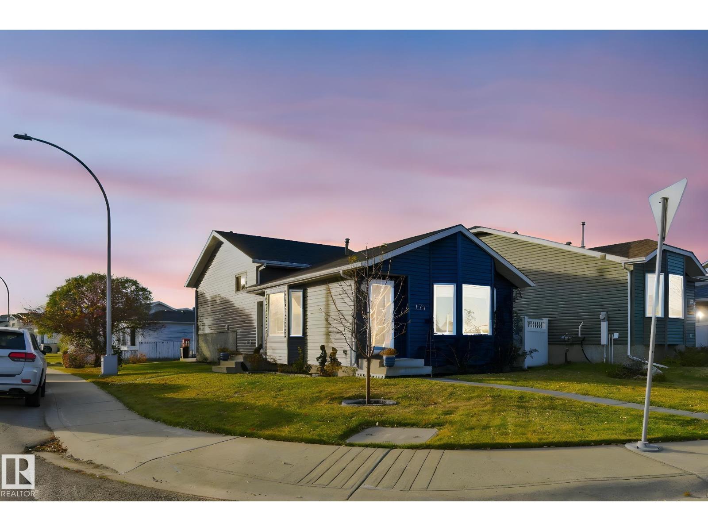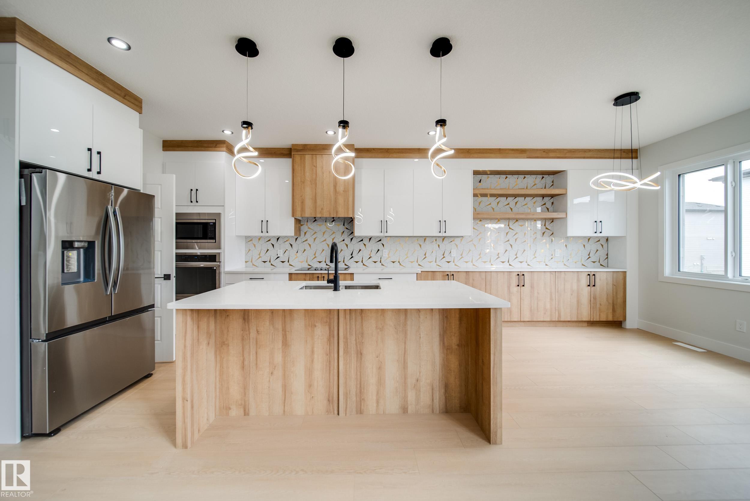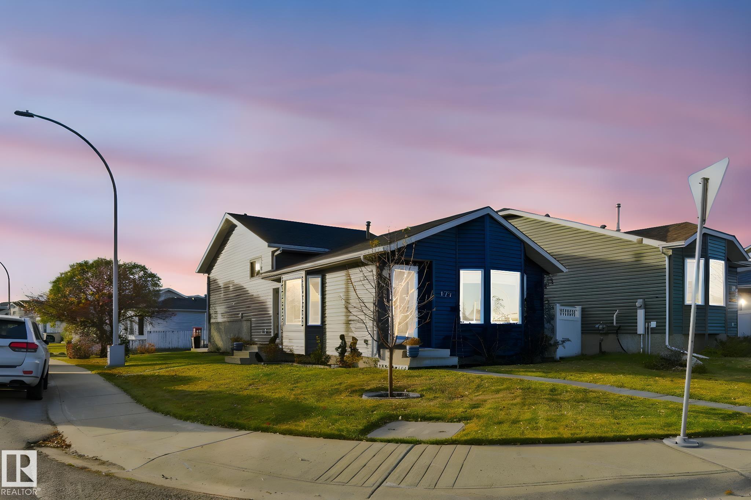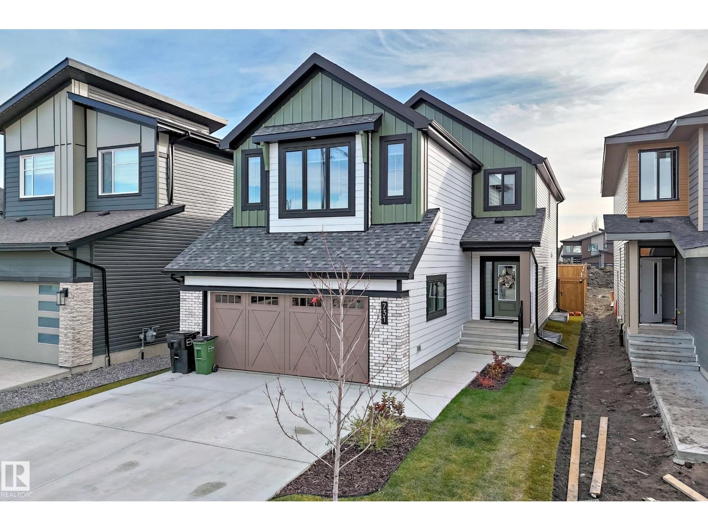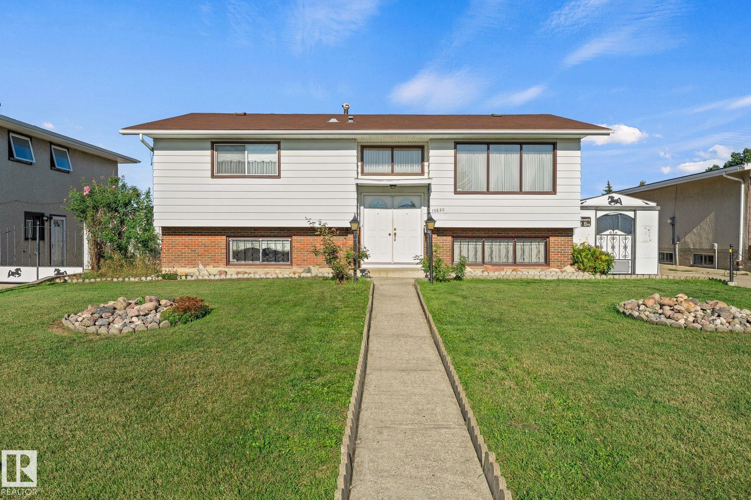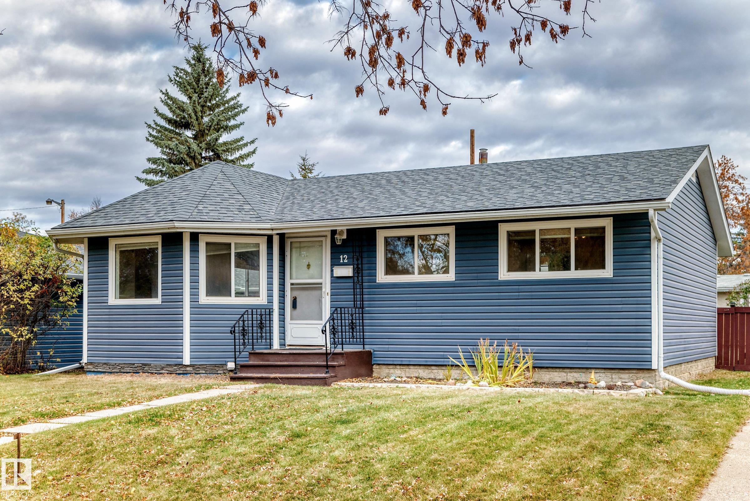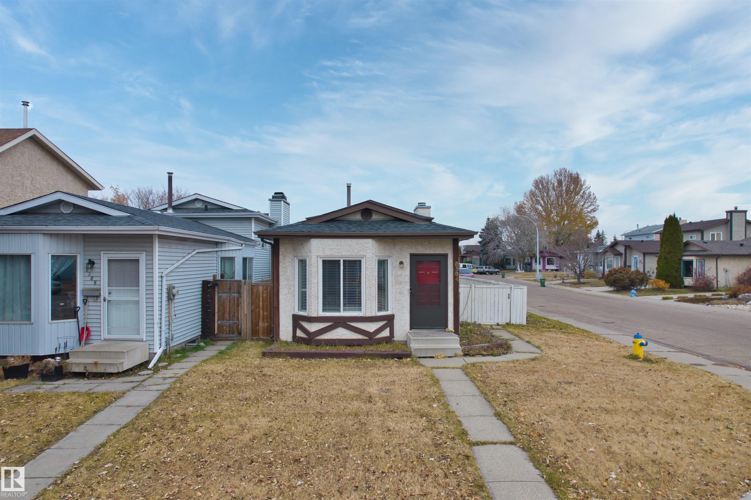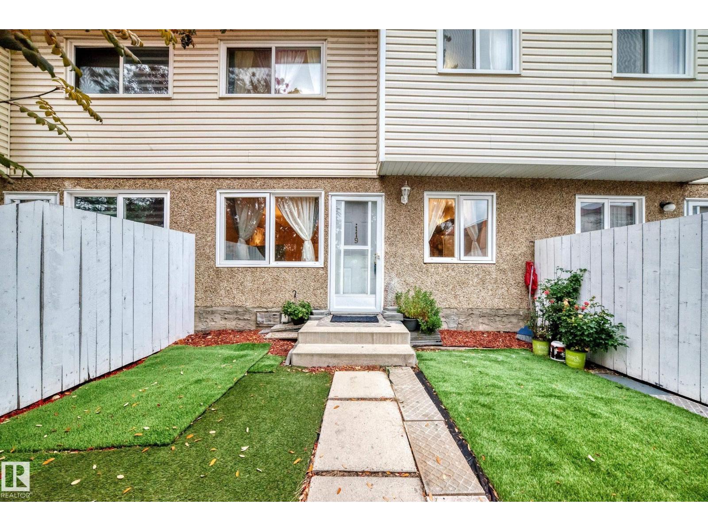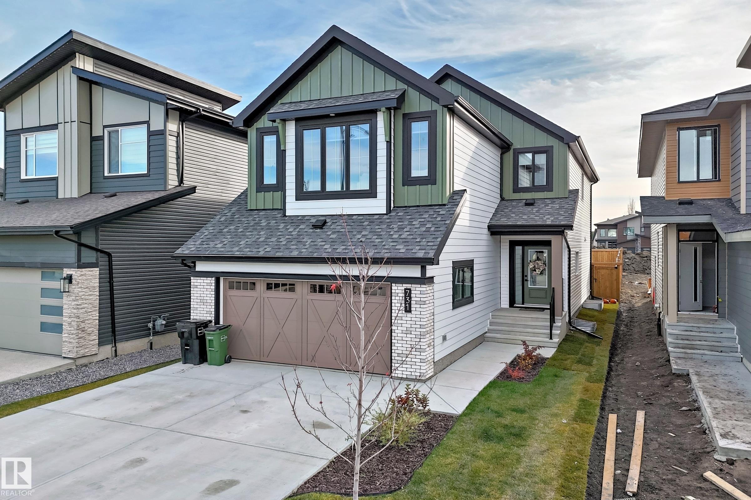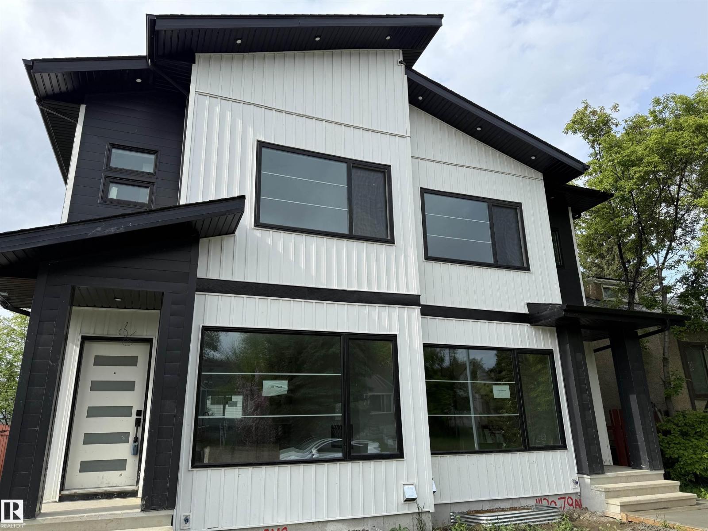- Houseful
- AB
- Edmonton
- Hollick-Kenyon
- 57 St Nw Unit 16115
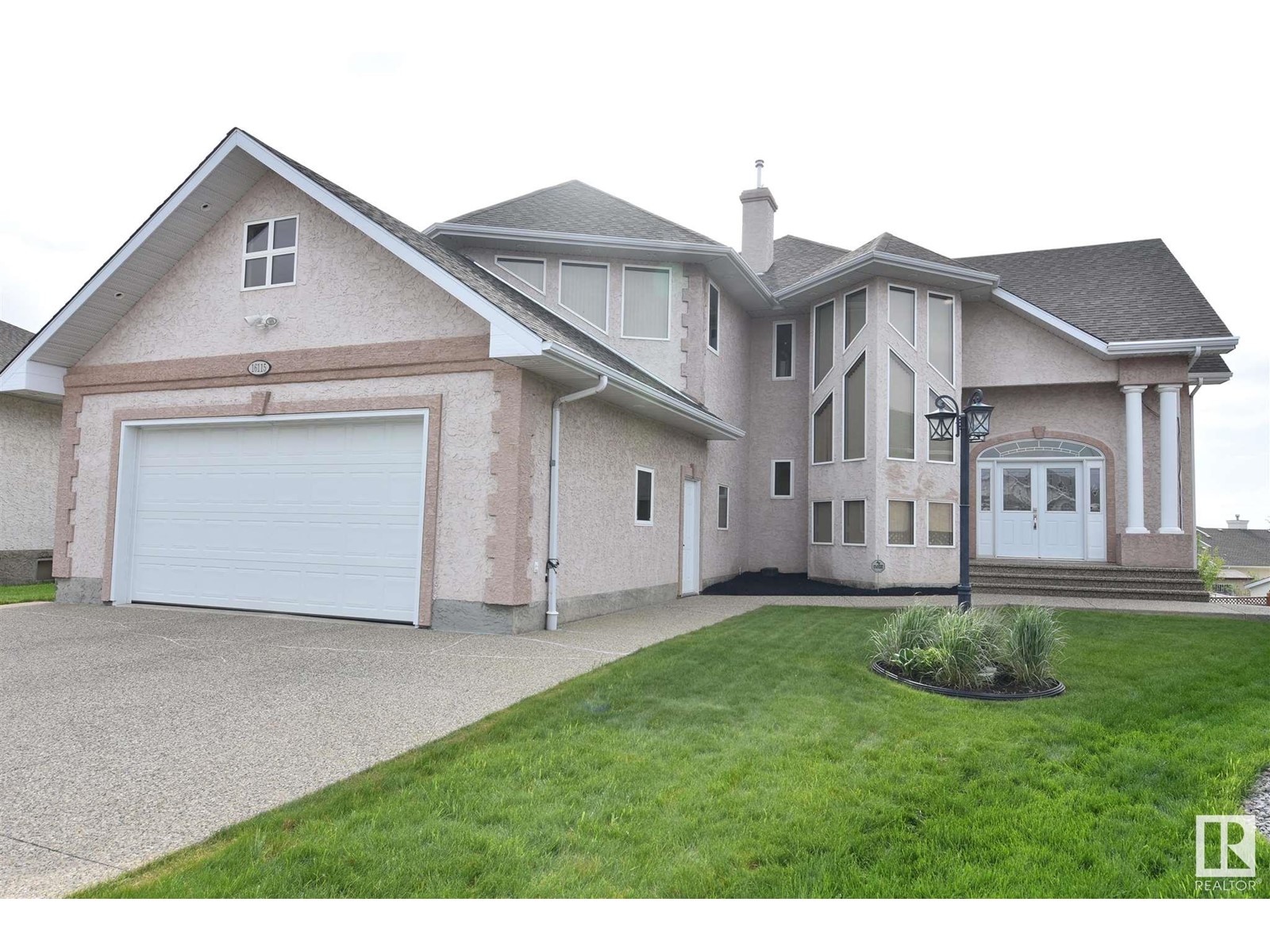
Highlights
Description
- Home value ($/Sqft)$248/Sqft
- Time on Houseful183 days
- Property typeSingle family
- Neighbourhood
- Median school Score
- Year built1996
- Mortgage payment
Executive walk-out 2 storey located in the mature community of Hollick Kenyon. This grand executive home w/ 4 bedrooms, 2 dens & 5 bathrooms is move-in ready on a large walkout southeast facing lot for afternoon/evening sun. Open concept feel w/ large entryway into a vaulted ceiling living room; leading to the dining area & massive kitchen. Patio doors lead to large southeast facing deck. Extensive upgrades include new kitchen countertops & island, new Kitchenaid S/S appliances; new washer/dryer; new composite deck w/ natural gas hookup; new 6pc mstr bathroom; all new toilets; new door hardware; basement in-floor heating; custom blinds throughout; new roof; 2 new high efficiency furnaces and humidifiers; new A/C unit; 2 hot water tanks; basement has all new rough-in completed for a 2nd kitchen; triple garage w/ finished walls & ceiling w/loft storage area - heated; separate entrance from garage to bsmt; new landscaping; Located walking distance to K-9 schools, public transportation & shopping. Shows a 10! (id:63267)
Home overview
- Cooling Central air conditioning
- Heat type Forced air, in floor heating
- # total stories 2
- Fencing Fence
- Has garage (y/n) Yes
- # full baths 4
- # half baths 1
- # total bathrooms 5.0
- # of above grade bedrooms 4
- Subdivision Hollick-kenyon
- Lot size (acres) 0.0
- Building size 2965
- Listing # E4433694
- Property sub type Single family residence
- Status Active
- 4th bedroom 5.15m X Measurements not available
Level: Lower - Family room 8.65m X Measurements not available
Level: Lower - Kitchen 5.49m X Measurements not available
Level: Main - Living room 6.43m X Measurements not available
Level: Main - Laundry 2.17m X Measurements not available
Level: Main - Dining room 4.2m X Measurements not available
Level: Main - Den 2.19m X Measurements not available
Level: Main - 2nd bedroom 5.06m X Measurements not available
Level: Upper - 3rd bedroom 5.04m X Measurements not available
Level: Upper - Primary bedroom 4.25m X Measurements not available
Level: Upper
- Listing source url Https://www.realtor.ca/real-estate/28242579/16115-57-st-nw-edmonton-hollick-kenyon
- Listing type identifier Idx

$-1,960
/ Month



