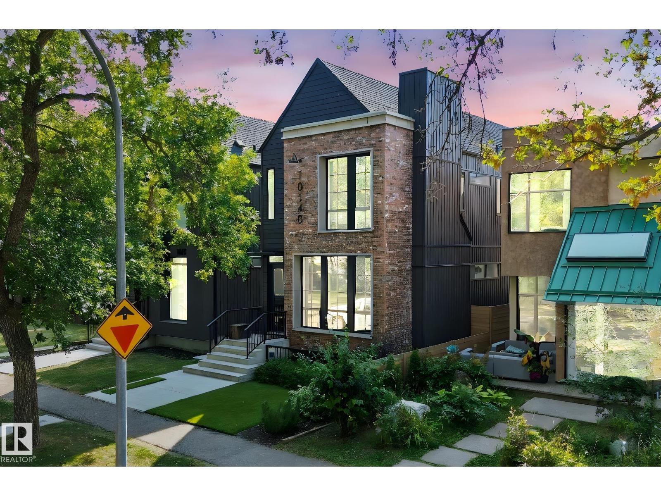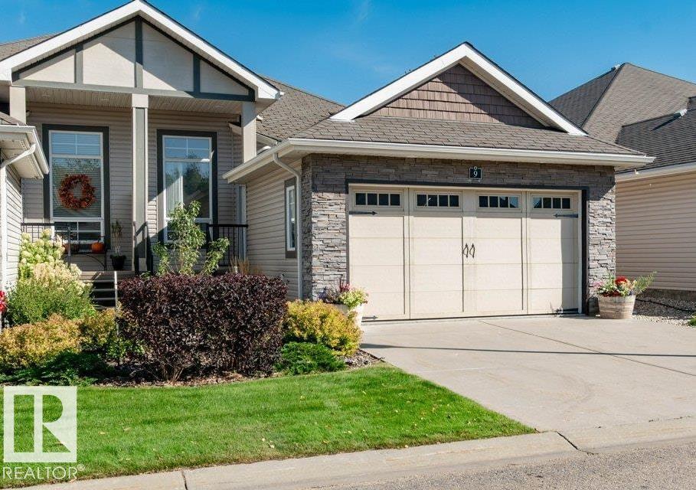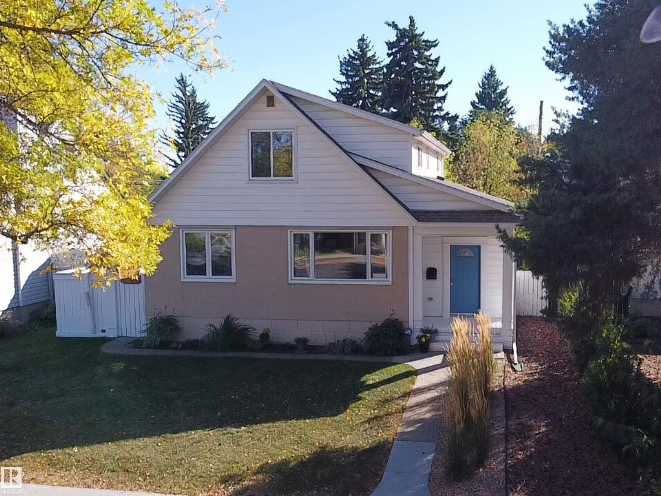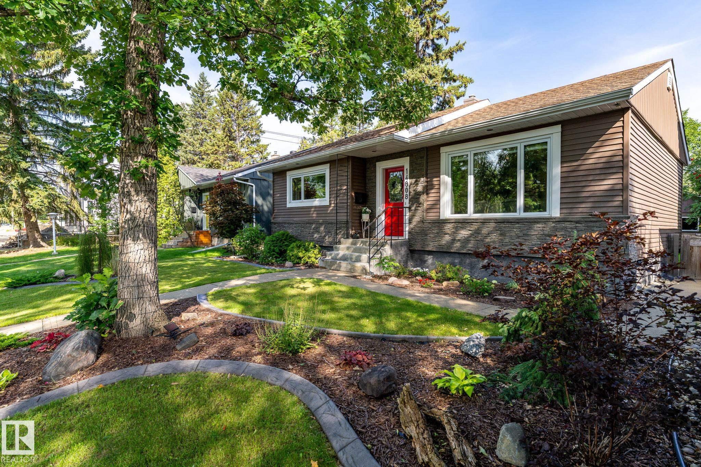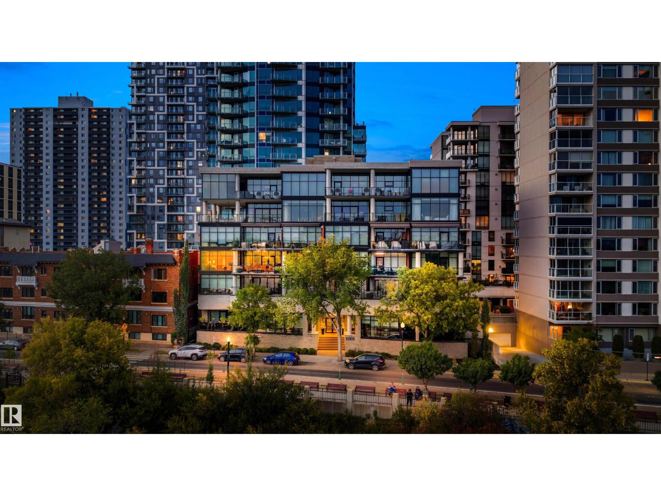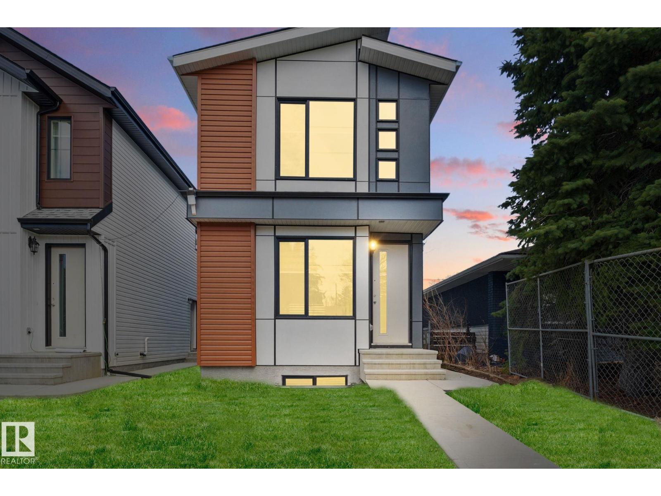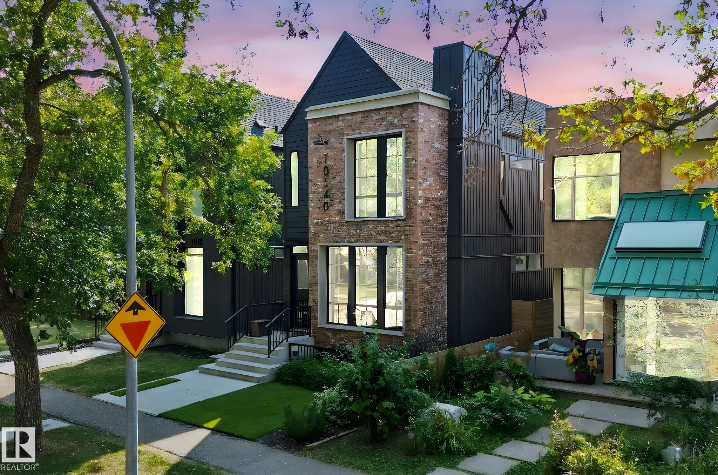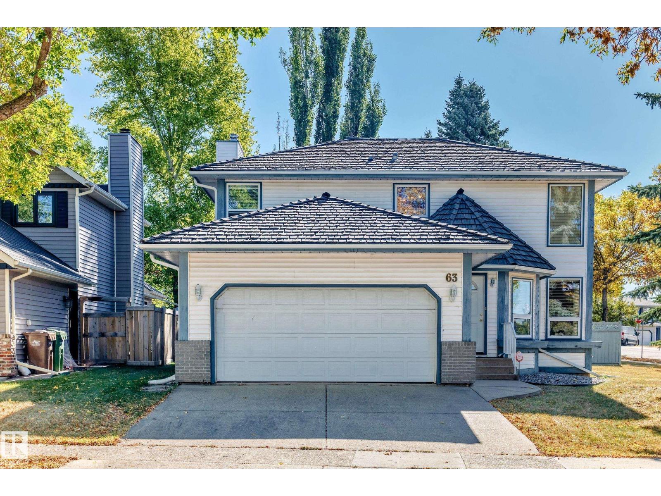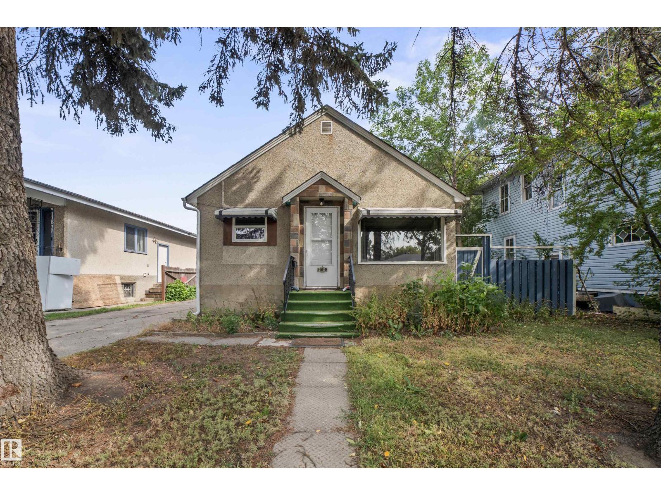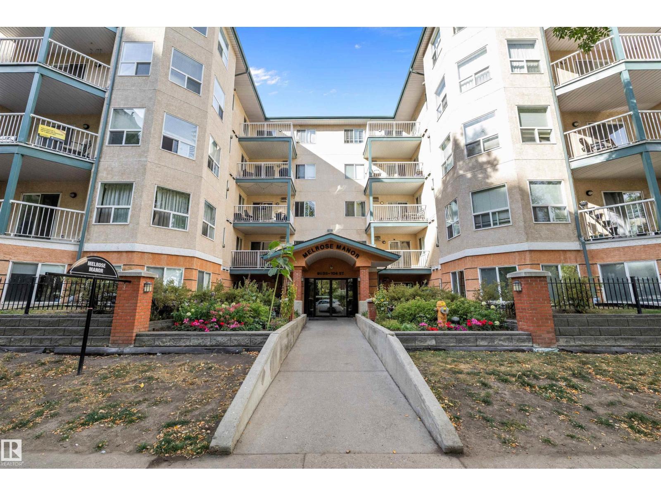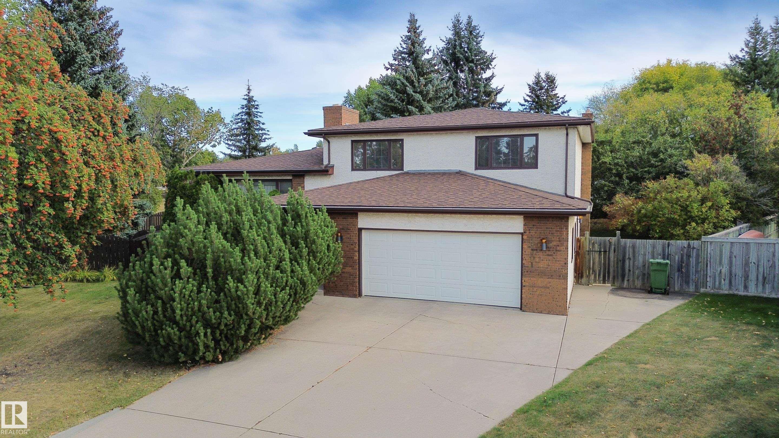- Houseful
- AB
- Edmonton
- Hollick-Kenyon
- 57 St Nw Unit 16120 #a
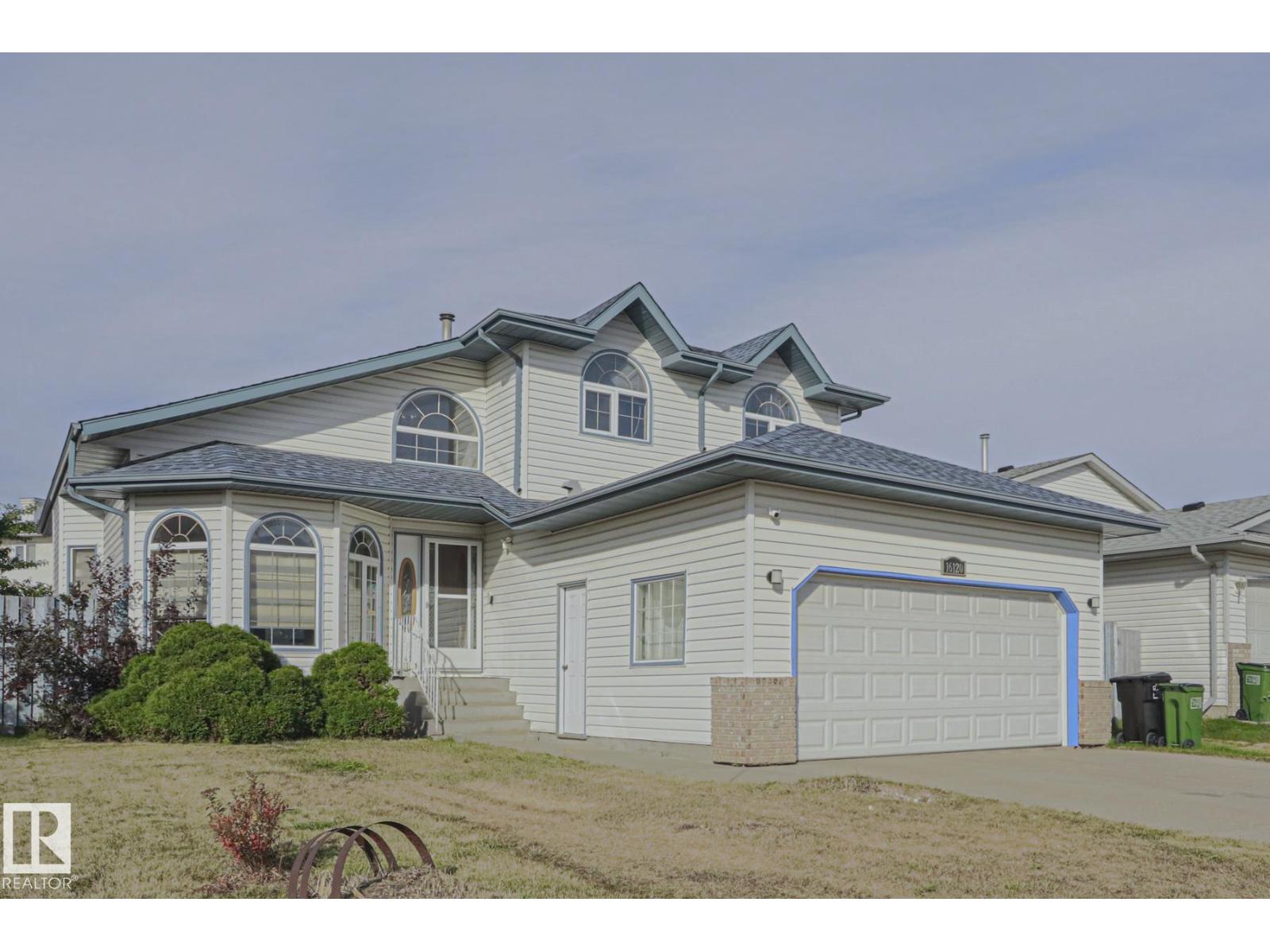
Highlights
Description
- Home value ($/Sqft)$250/Sqft
- Time on Housefulnew 3 hours
- Property typeSingle family
- Neighbourhood
- Median school Score
- Year built1993
- Mortgage payment
Welcome to Hollick-Kenyon, where this spacious 6-bedroom, 3.5-bathroom 2-storey home offers the perfect blend of comfort, style, and family living. From the moment you step inside, the soaring vaulted ceilings in the front living and dining rooms create an airy, elegant atmosphere ideal for gatherings. The open-concept design flows into a bright kitchen and a warm family room at the back of the home—perfect for everyday connection. Upstairs, a cozy loft overlooks the main floor, while the generous primary suite boasts a relaxing 4-piece ensuite with a jetted tub. With a fully finished basement, there’s room for everyone to spread out—whether for play, study, or entertaining. A double attached garage and outdoor space front and back add everyday convenience. Just steps from schools and transit, this home is designed for families who want both space and a welcoming community. Here for you to imagine a lifestyle filled with comfort, connection, and lasting memories. (id:63267)
Home overview
- Heat type Forced air
- # total stories 2
- Fencing Fence
- Has garage (y/n) Yes
- # full baths 3
- # half baths 1
- # total bathrooms 4.0
- # of above grade bedrooms 6
- Subdivision Hollick-kenyon
- Lot size (acres) 0.0
- Building size 2195
- Listing # E4459210
- Property sub type Single family residence
- Status Active
- 5th bedroom 2.66m X 4.49m
Level: Basement - 6th bedroom 3.71m X 3.14m
Level: Basement - Living room 4.69m X 5.01m
Level: Main - Kitchen Measurements not available
Level: Main - Dining room 5.26m X 2.87m
Level: Main - Family room 5.84m X 4.03m
Level: Main - 4th bedroom 2.79m X 3.37m
Level: Main - 2nd bedroom 2.86m X 4.62m
Level: Upper - 3rd bedroom 2.86m X 4.15m
Level: Upper - Primary bedroom 3.57m X 4.7m
Level: Upper
- Listing source url Https://www.realtor.ca/real-estate/28906754/16120-57a-st-nw-nw-edmonton-hollick-kenyon
- Listing type identifier Idx

$-1,461
/ Month

