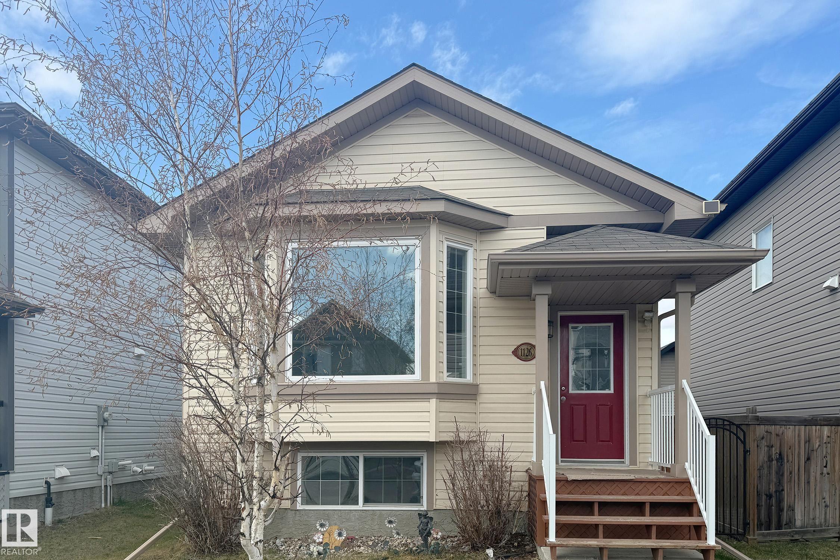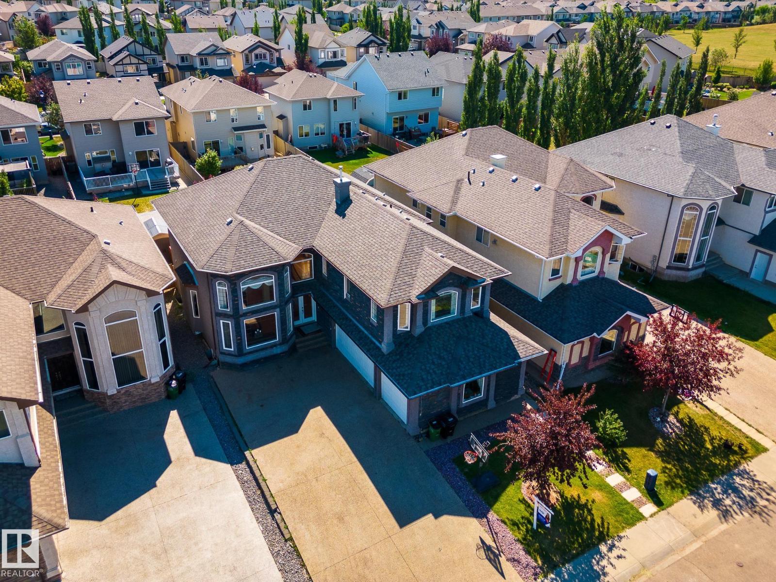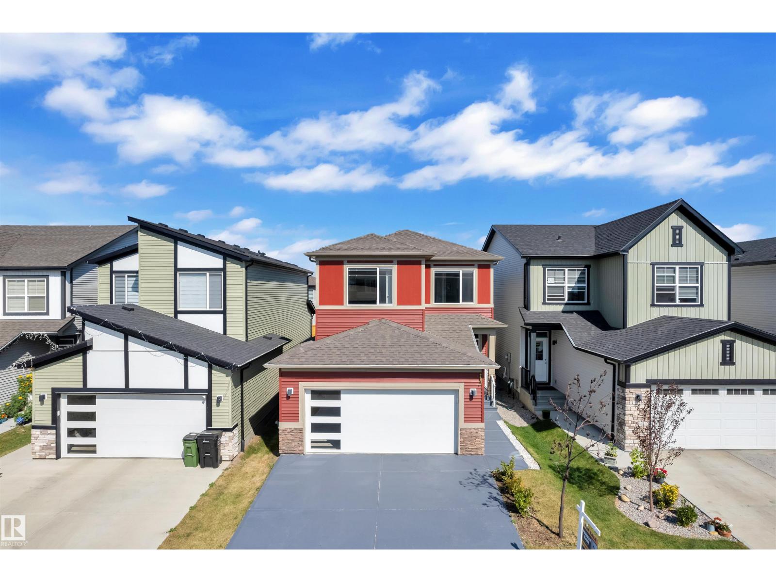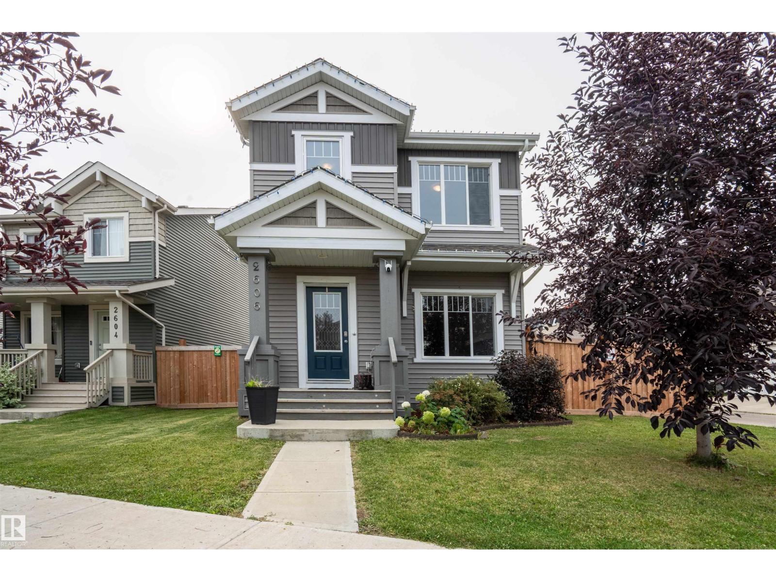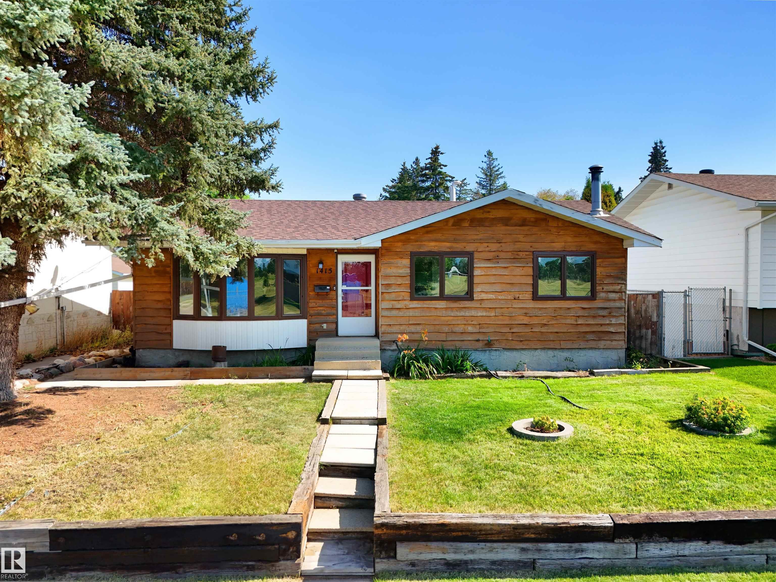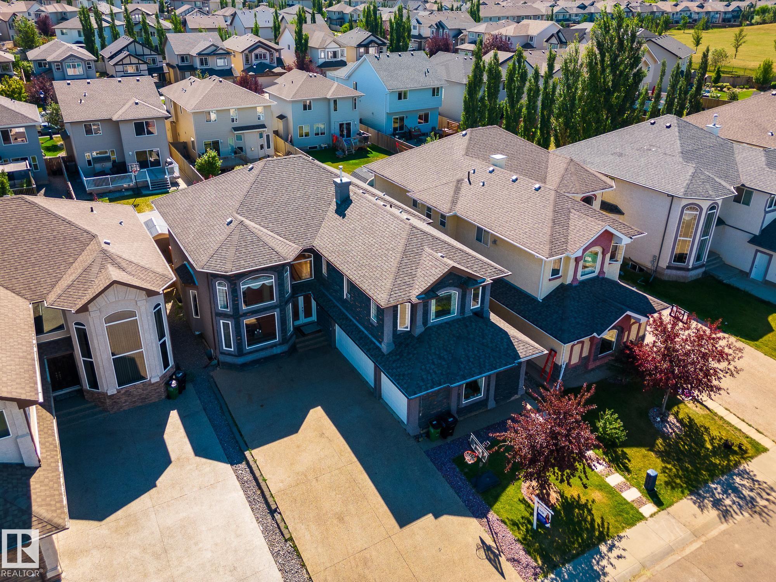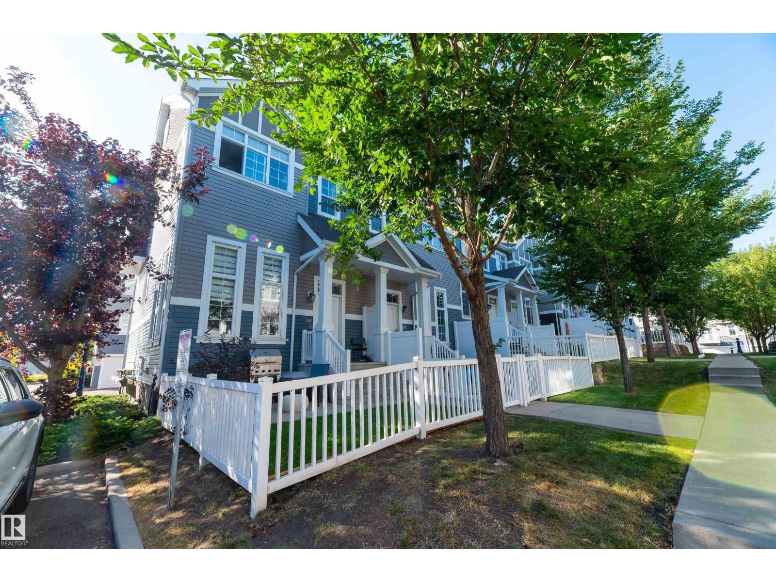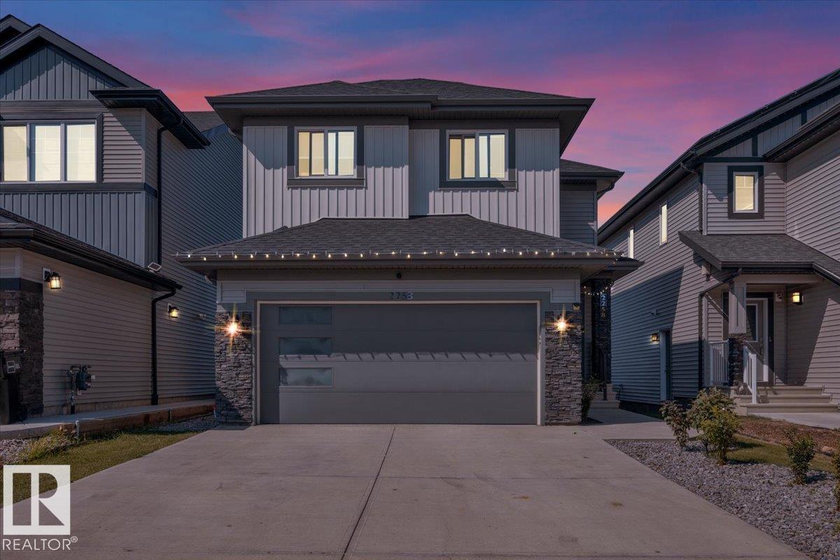
Highlights
Description
- Home value ($/Sqft)$351/Sqft
- Time on Houseful18 days
- Property typeResidential
- Style2 storey
- Neighbourhood
- Median school Score
- Lot size3,935 Sqft
- Year built2019
- Mortgage payment
Like-New Home in Walker Lakes – Endless Options! Welcome to this 1650+ sq. ft. gem that feels brand new, spotless, lovingly cared for, and ready for its next owners! Perfect for first-time buyers or investors, this home offers space, flexibility, and style. Enjoy EXTRA LARGE BEDROOMS, a finished basement with IN-LAW SUITE and SEPARATE ENTRANCE, plus the option to convert to a legal suite for rental income. The main kitchen features UPGRADED APPLIANCES alongside a SPICE KITCHEN featuring a gas stove, while the newly built deck and large yard BACK ONTO A PEACEFUL GREEN SPACE with NO DIRECT REAR NEIGHBORS. Bonus room, 20'x20' garage, premium laminate, plush carpets, elegant tile, and quality finishes are found throughout. In a family-friendly community, you’ll be steps to parks, schools, and restaurants, with a new Movati gym opening nearby. No HOA fees and quick access to Anthony Henday and Beaumont make this location unbeatable. Fresh, modern, and versatile — this rare find is one you’ll instantly love!
Home overview
- Heat type Forced air-1, natural gas
- Foundation Concrete perimeter
- Roof Asphalt shingles
- Exterior features Fenced, flat site, golf nearby, landscaped, no back lane, picnic area, playground nearby, public swimming pool, public transportation, schools, shopping nearby, see remarks
- # parking spaces 6
- Has garage (y/n) Yes
- Parking desc Double garage attached, over sized
- # full baths 3
- # half baths 1
- # total bathrooms 4.0
- # of above grade bedrooms 4
- Flooring Carpet, ceramic tile, laminate flooring
- Appliances Dishwasher-built-in, garage control, garage opener, hood fan, microwave hood fan, stove-gas, window coverings, see remarks, dryer-two, refrigerators-two, stoves-two, washers-two
- Interior features Ensuite bathroom
- Community features Carbon monoxide detectors, ceiling 9 ft., closet organizers, deck, detectors smoke, no animal home, no smoking home, smart/program. thermostat, vinyl windows, see remarks, hrv system
- Area Edmonton
- Zoning description Zone 53
- Elementary school Shauna may seneca school
- High school Dr. anne anderson school
- Middle school Shauna may seneca school
- Lot desc Rectangular
- Lot size (acres) 365.59
- Basement information Full, finished
- Building size 1665
- Mls® # E4453603
- Property sub type Single family residence
- Status Active
- Other room 5 11.5m X 6.2m
- Other room 2 8m X 5.3m
- Other room 1 11.8m X 9.2m
- Other room 3 3.3m X 3m
- Bedroom 4 9.9m X 9.4m
- Master room 14.2m X 13.6m
- Bonus room 11.6m X 10.7m
- Kitchen room 11.9m X 10.2m
- Bedroom 3 13.2m X 9.3m
- Bedroom 2 11.3m X 9.3m
- Other room 4 4.9m X 3.9m
- Living room 12.9m X 11.3m
Level: Main - Dining room 8.8m X 8.4m
Level: Main
- Listing type identifier Idx

$-1,560
/ Month





