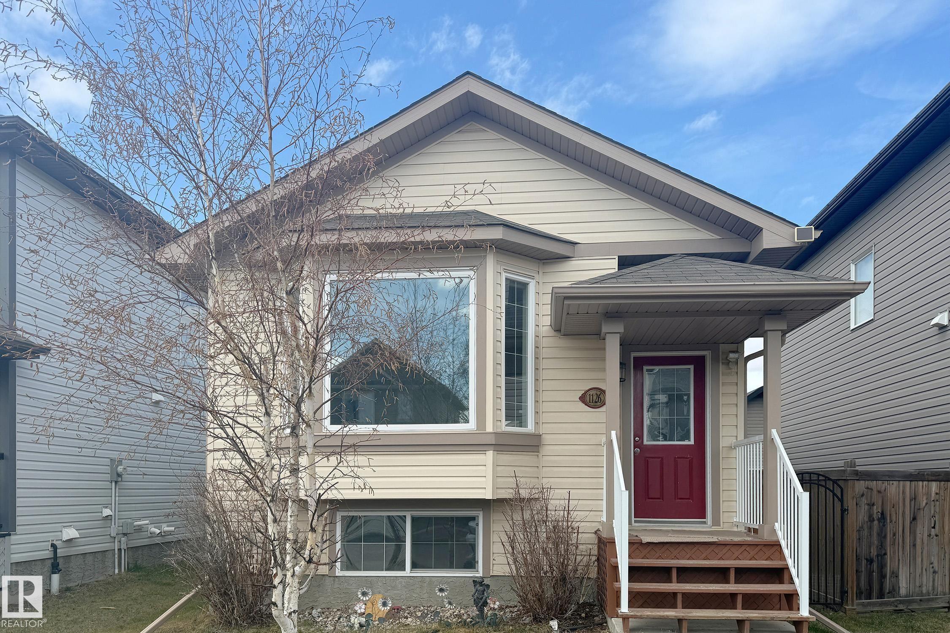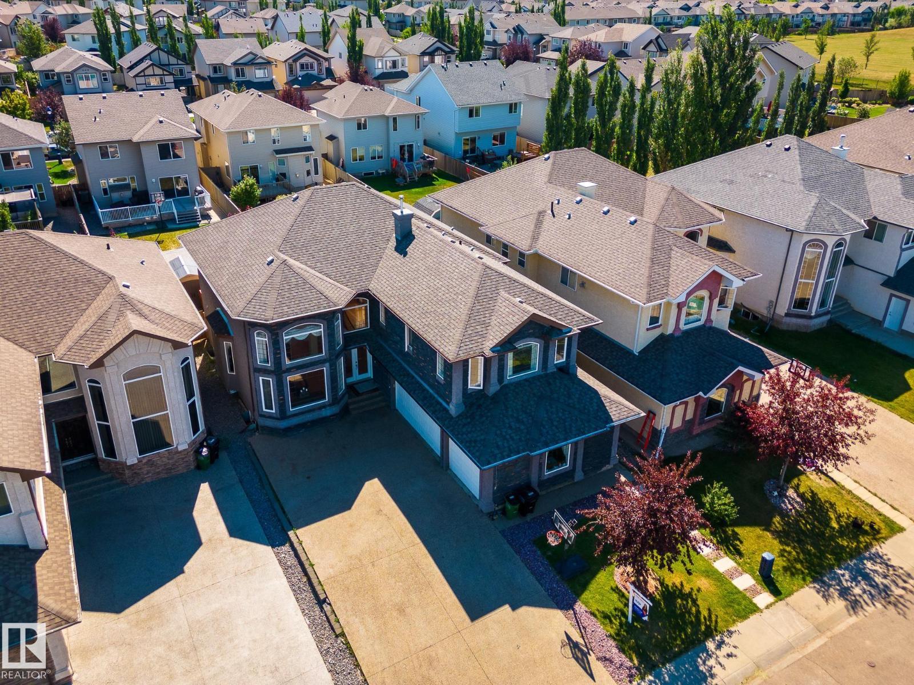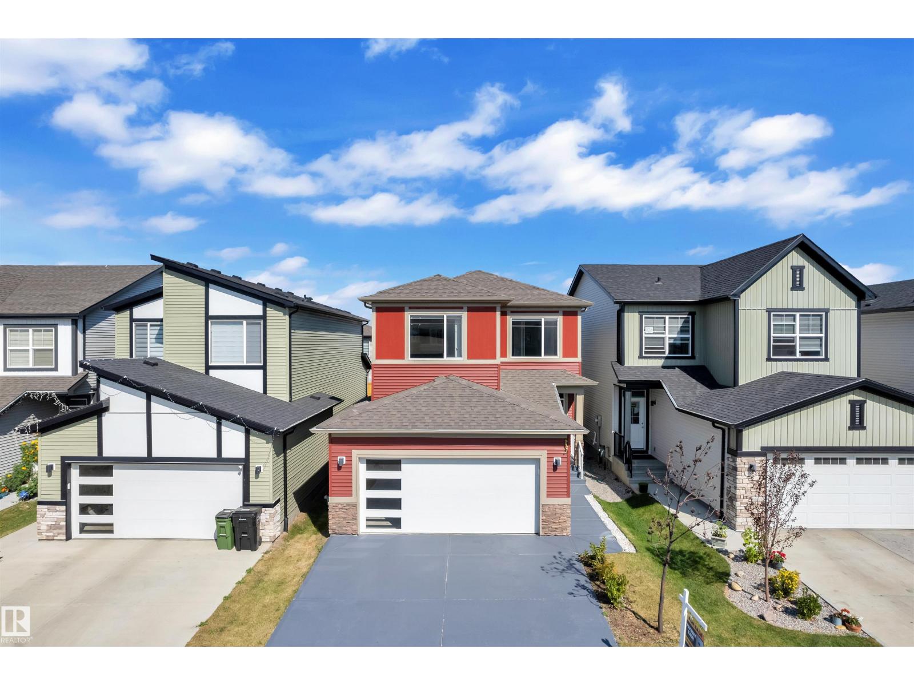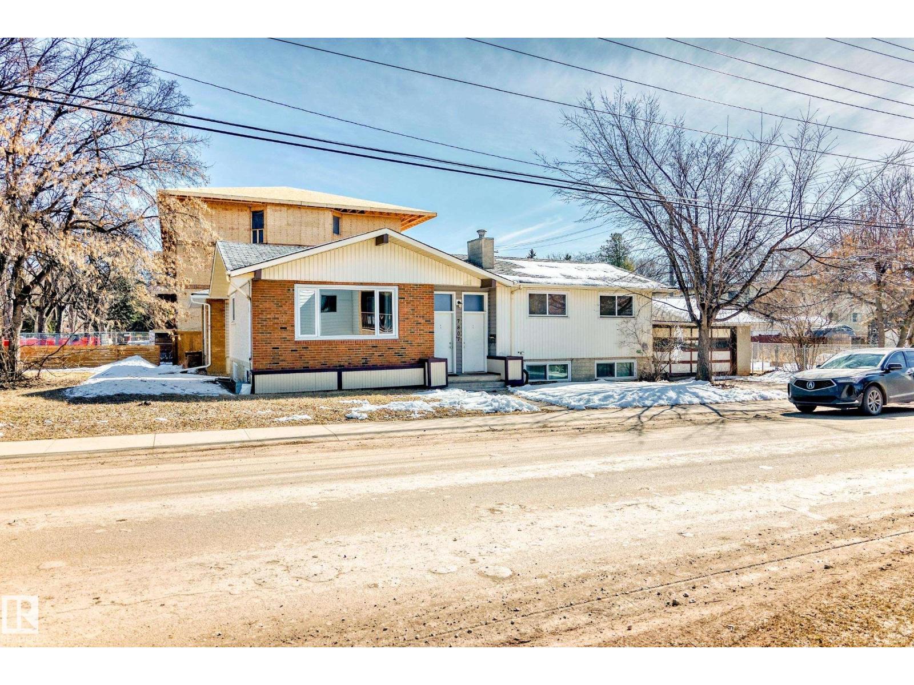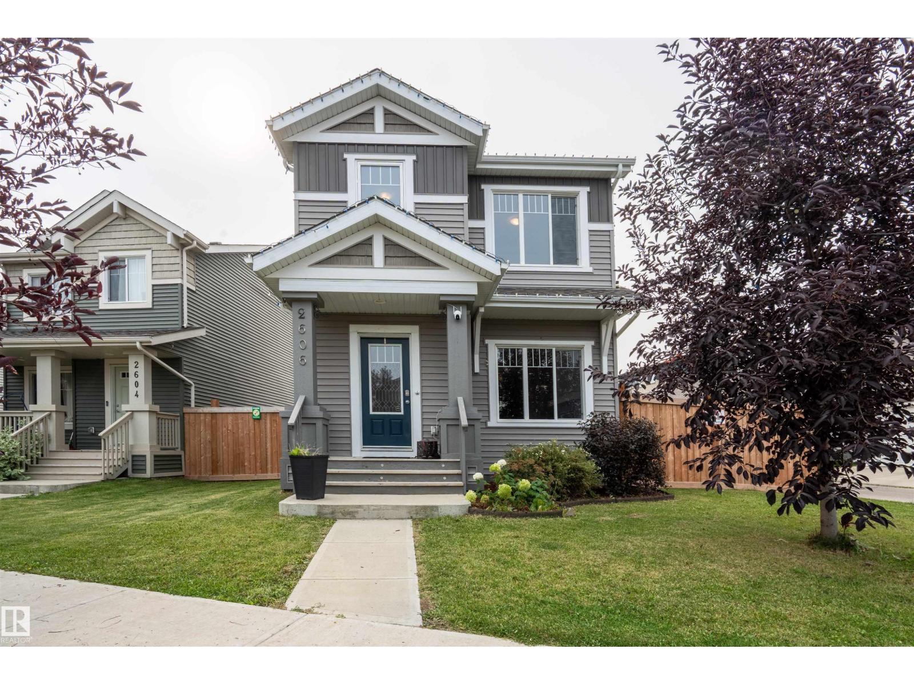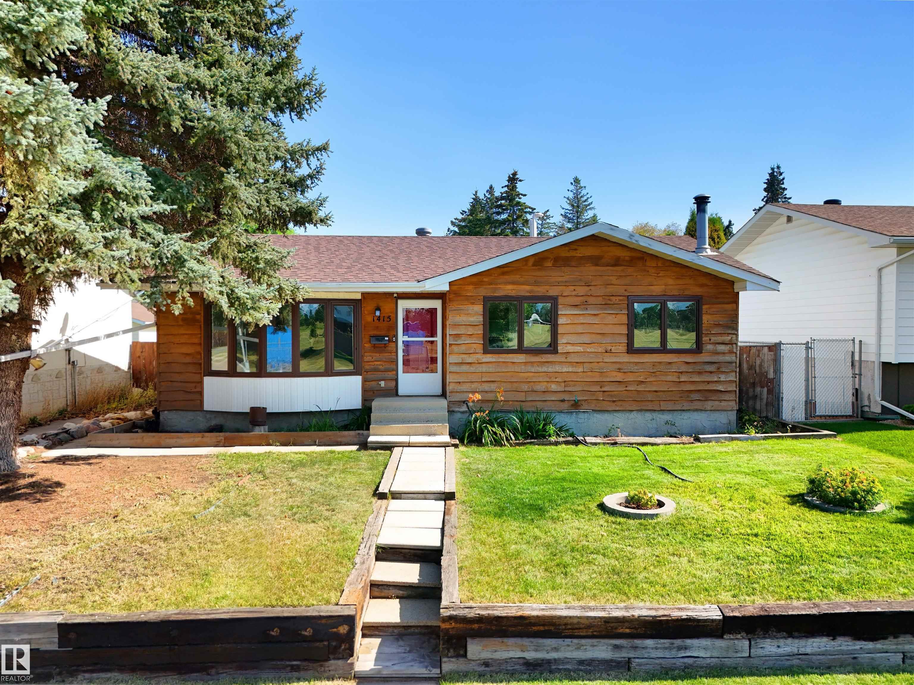- Houseful
- AB
- Edmonton
- Charlesworth
- 57 St Sw Unit 723 St
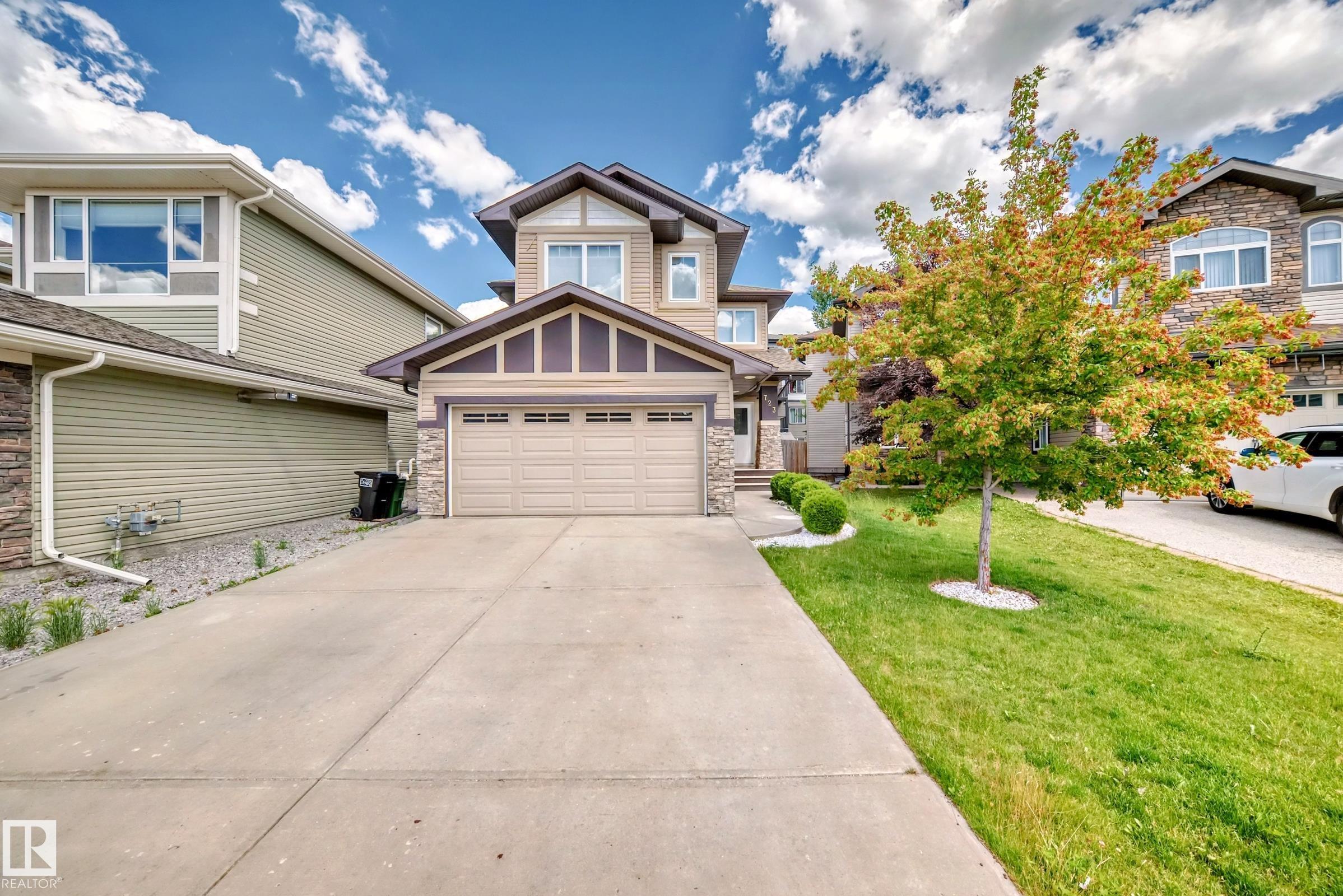
Highlights
Description
- Home value ($/Sqft)$292/Sqft
- Time on Houseful65 days
- Property typeResidential
- Style2 storey
- Neighbourhood
- Median school Score
- Lot size4,098 Sqft
- Year built2013
- Mortgage payment
Step into over 2609 SQ.FT of beautifully designed living space in this exceptionally well-maintained 2013 BUILT AIR-CONDITIONED modern home. With 1967 sq.ft. above ground and a fully finished 642 sq.ft basement, this property perfectly balances style, functionality, & comfort. The OPEN-CONCEPT main floor is an entertainer’s dream, featuring a GOURMET KITCHEN w GRANITE COUNTERTOP, spacious pantry, and a cozy breakfast nook. The inviting living & dining areas flow seamlessly onto LARGE DECK perfect for relaxing or hosting guests. A 2-pc bath & laundry room with SINK completes the main level. Upstairs, you’ll find 3 generously sized BEDROOMS, incl. a luxurious primary bedroom, along with 2 full BATHS & a BONUS ROOM. The FULLY FINISHED BASEMENT adds even more versatile living space and is completed with a STYLISH WINE BAR, a REC ROOM, and an additional half bath. DOUBLE ATTACHED GARAGE offers added convenience. Home is located on a quite CUL-DE-SAC and is walking distance to a pond and walking trails!!
Home overview
- Heat type Forced air-1, natural gas
- Foundation Concrete perimeter
- Roof Asphalt shingles
- Exterior features Backs onto park/trees, fenced, landscaped, low maintenance landscape, no back lane, playground nearby, public transportation, schools, shopping nearby
- Has garage (y/n) Yes
- Parking desc Double garage attached
- # full baths 2
- # half baths 2
- # total bathrooms 3.0
- # of above grade bedrooms 3
- Flooring Carpet, ceramic tile, hardwood
- Appliances Air conditioning-central, dishwasher-built-in, dryer, garage control, microwave hood fan, refrigerator, stove-gas, washer, window coverings
- Has fireplace (y/n) Yes
- Interior features Ensuite bathroom
- Community features Air conditioner, deck, no animal home, no smoking home, natural gas bbq hookup
- Area Edmonton
- Zoning description Zone 53
- Directions E023353
- Lot desc Rectangular
- Lot size (acres) 380.74
- Basement information Full, finished
- Building size 1967
- Mls® # E4445248
- Property sub type Single family residence
- Status Active
- Other room 4 2.5
- Bedroom 2 9.6
- Other room 3 4.4
- Other room 2 13.4
- Master room 16.1
- Bonus room 13.2
- Other room 6 7.1
- Kitchen room 13.2
- Bedroom 3 10.6
- Other room 1 5.2
- Other room 5 7.0
- Dining room 9.9
Level: Main - Living room 14.1
Level: Main
- Listing type identifier Idx

$-1,533
/ Month






