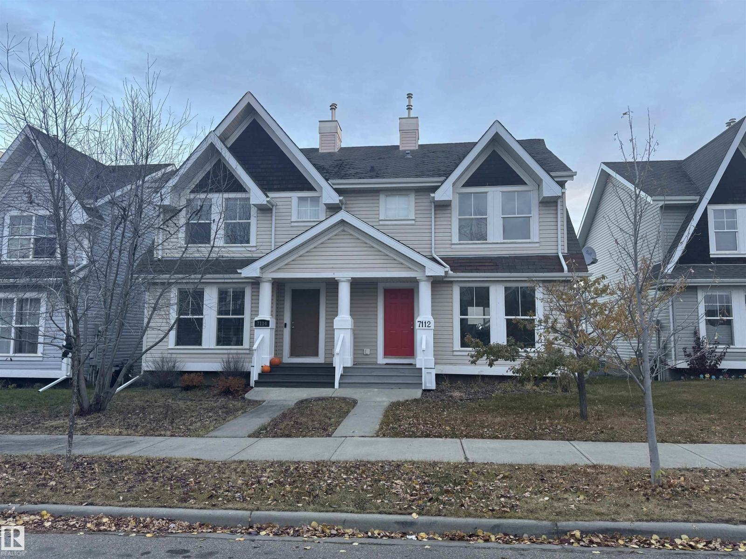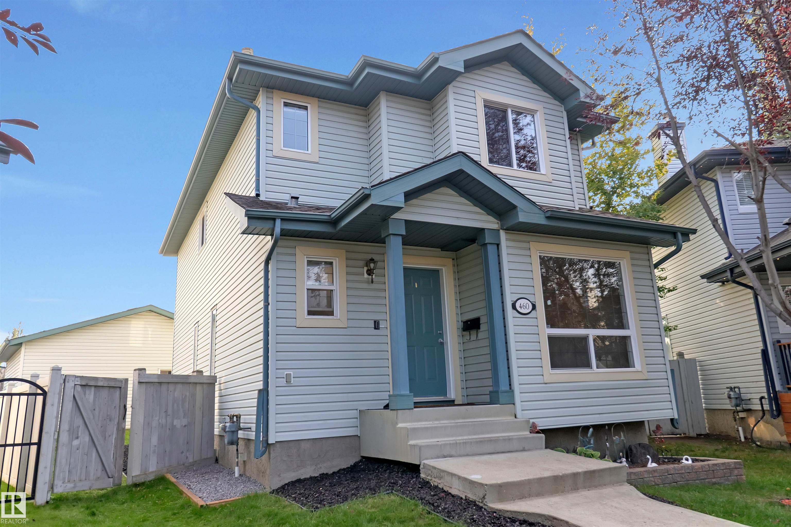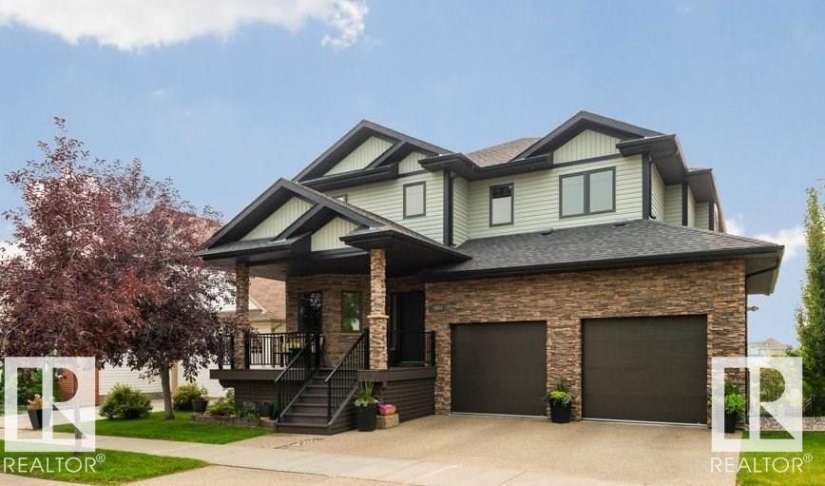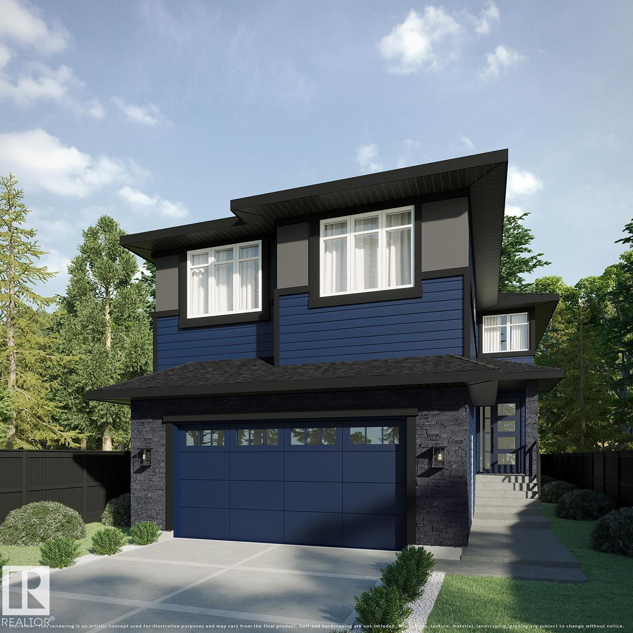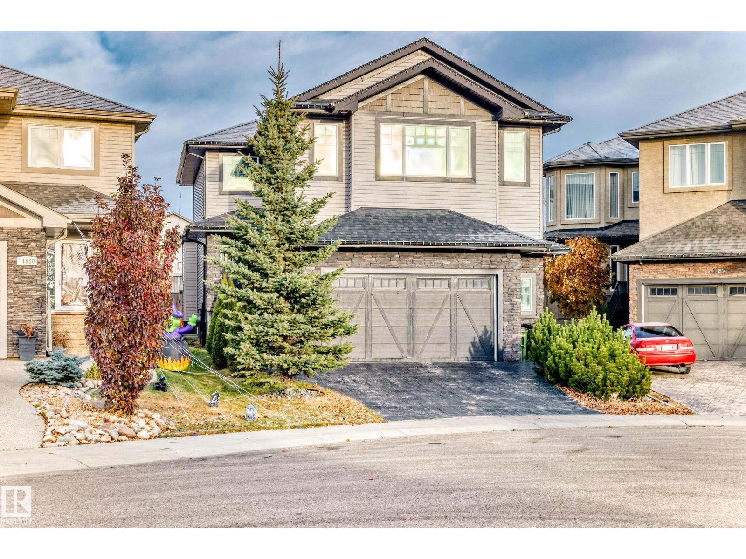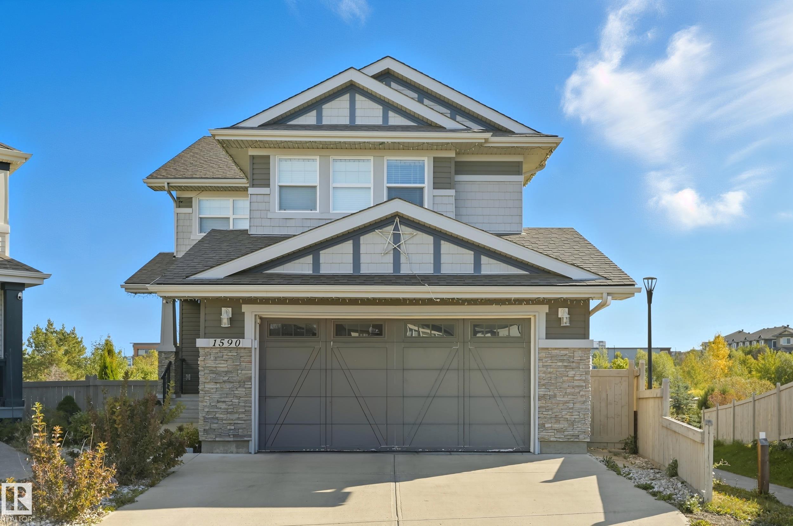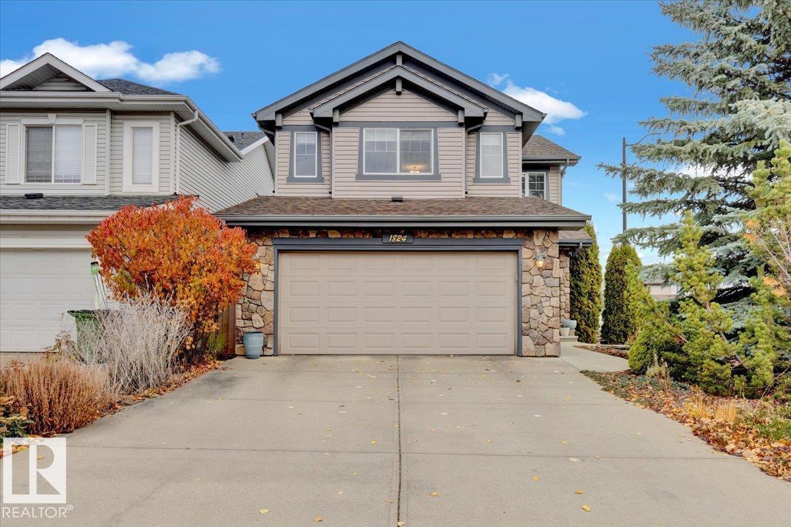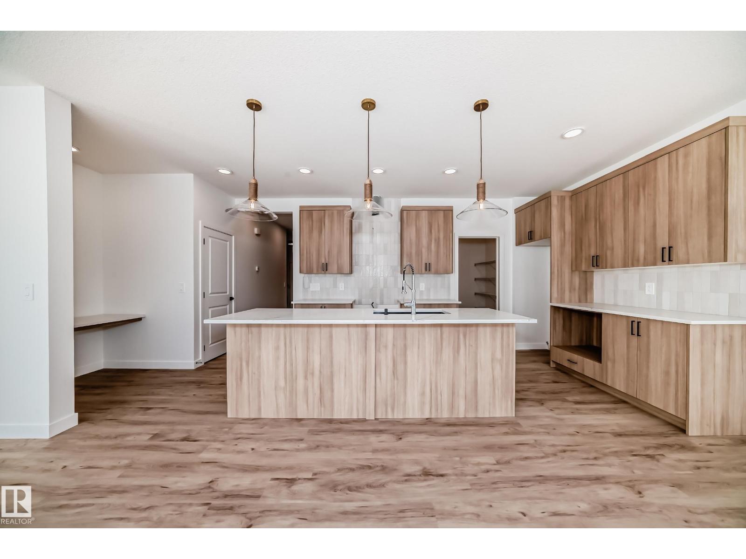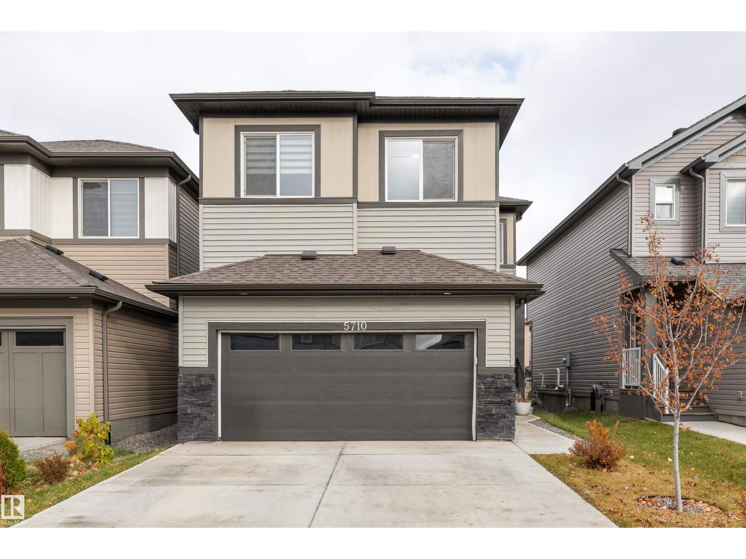
Highlights
Description
- Home value ($/Sqft)$327/Sqft
- Time on Housefulnew 2 days
- Property typeSingle family
- Neighbourhood
- Median school Score
- Lot size3,585 Sqft
- Year built2022
- Mortgage payment
Prepare to be impressed! This 2,200 sq ft modern home with a LEGAL BASEMENT SUITE features bright, open spaces, elegant finishes, and stylish touches. Enjoy the HIGH CEILINGS, light colours, and blue accents creating a clean, new look. The OPEN-TO-BELOW main floor features a bright living area with a sleek fireplace, an ISLAND KITCHEN with UPGRADED APPLIANCES, and a WALK-THROUGH PANTRY for everyday convenience. Upstairs, cozy carpet flooring leads to a spacious primary suite with a 5-PIECE ENSUITE and WALK-IN CLOSET. With 3 BEDROOMS and 2.5 BATHROOMS above ground, there’s plenty of room for a big family. The BASEMENT SUITE includes a modern KITCHEN, spacious living room, BEDROOM, a DEN, separate LAUNDRY, a FULL BATH, and a separate entrance. Step outside to a FENCED BACKYARD, a DECK, and a WALKING TRAIL at the back of the house. Complete with AIR CONDITIONING, a WATER SOFTENER, and a DOUBLE ATTACHED GARAGE. Located near airport, schools, shopping, and golf courses. Your dream home awaits! (id:63267)
Home overview
- Cooling Central air conditioning
- Heat type Forced air
- # total stories 2
- Fencing Fence
- Has garage (y/n) Yes
- # full baths 3
- # half baths 1
- # total bathrooms 4.0
- # of above grade bedrooms 4
- Subdivision Chappelle area
- Lot dimensions 333.06
- Lot size (acres) 0.082297996
- Building size 2201
- Listing # E4464068
- Property sub type Single family residence
- Status Active
- Den 3.53m X 2.4m
Level: Basement - 2nd kitchen 1.84m X 4.74m
Level: Lower - Utility 1.82m X 5.81m
Level: Lower - 4th bedroom 3.63m X 3.63m
Level: Lower - Dining room 3.65m X 3.64m
Level: Main - Living room 3.93m X 4.85m
Level: Main - Kitchen 3.66m X 4.09m
Level: Main - 2nd bedroom 2.82m X 4.8m
Level: Upper - 3rd bedroom 2.84m X 3.39m
Level: Upper - Primary bedroom 4.25m X 5.46m
Level: Upper - Family room 4.45m X 3.7m
Level: Upper - Laundry 3.06m X 1.8m
Level: Upper
- Listing source url Https://www.realtor.ca/real-estate/29049970/5710-cautley-cr-sw-edmonton-chappelle-area
- Listing type identifier Idx

$-1,920
/ Month

