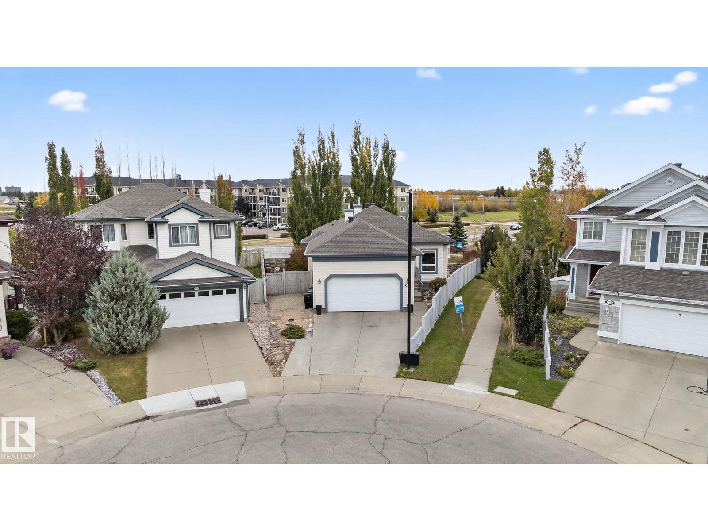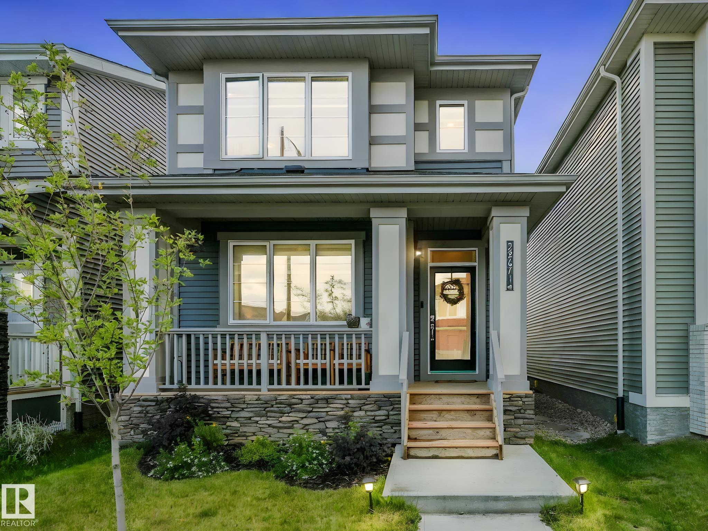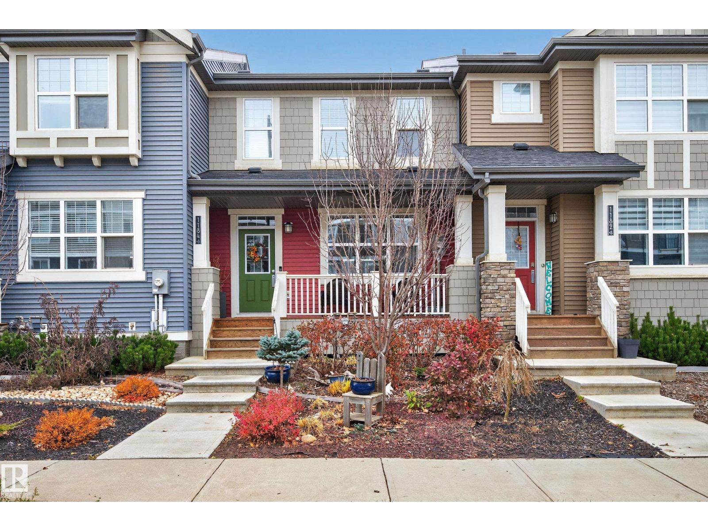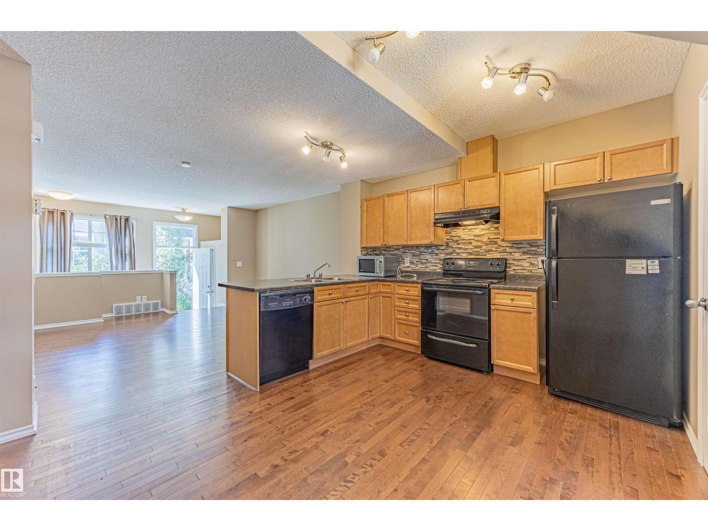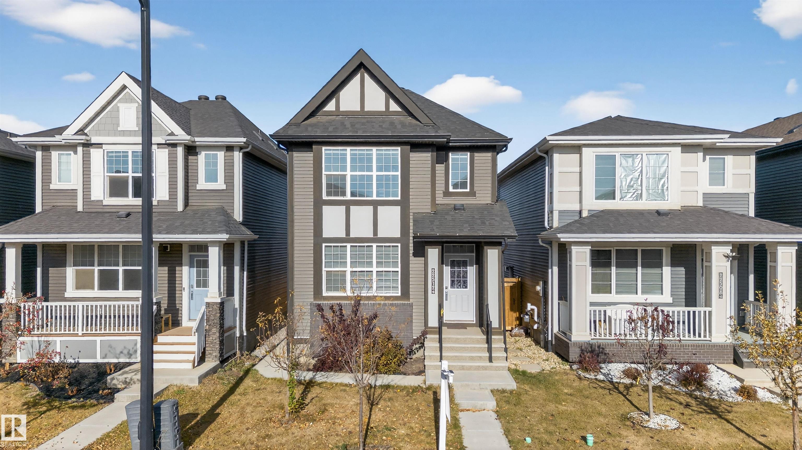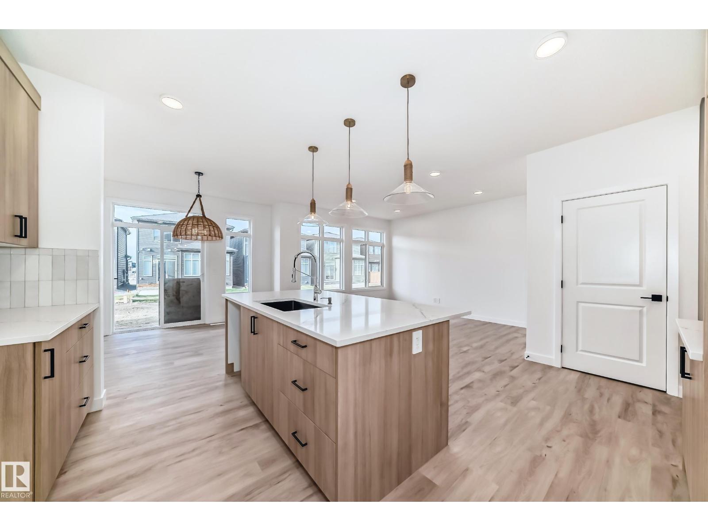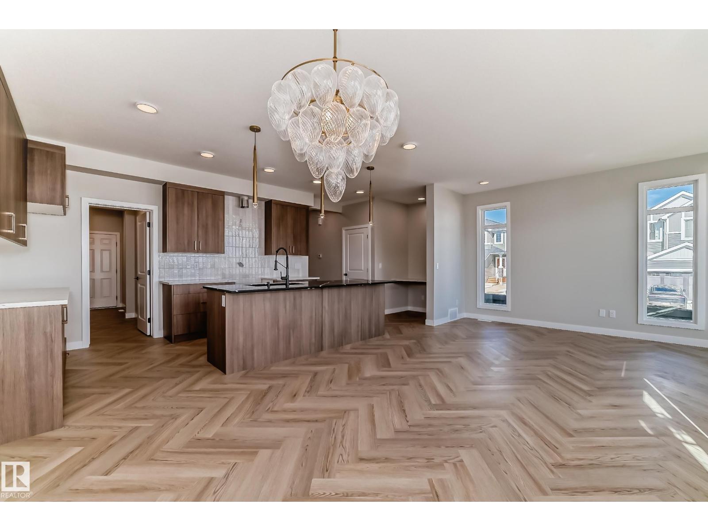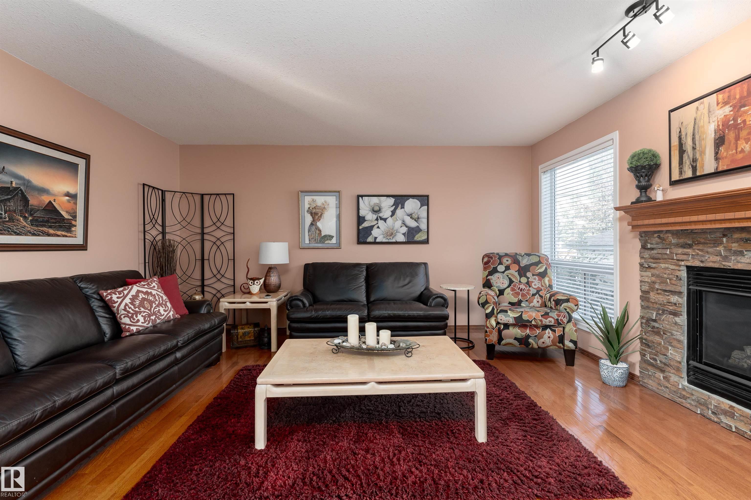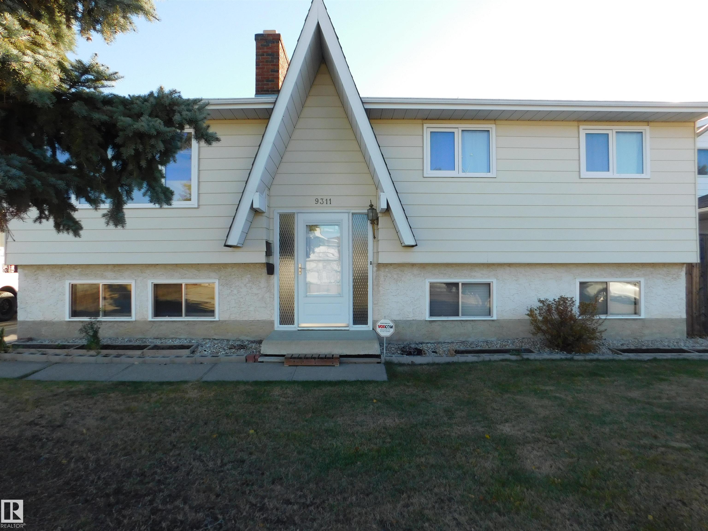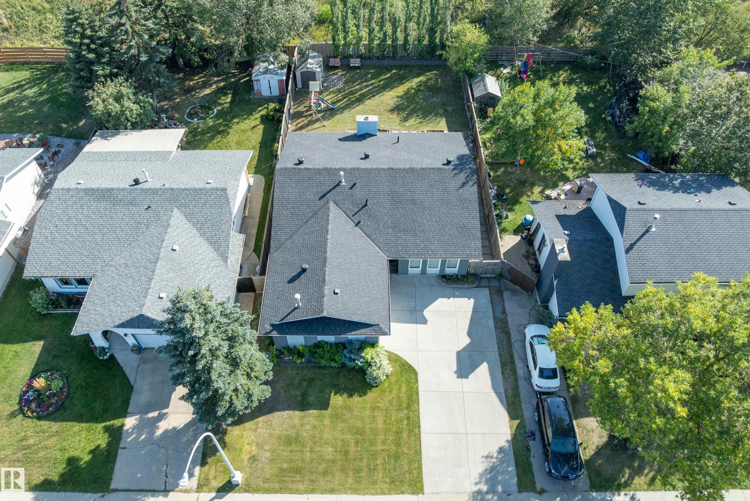- Houseful
- AB
- Edmonton
- Glastonbury
- 576 Glenwright Cr Cres NW
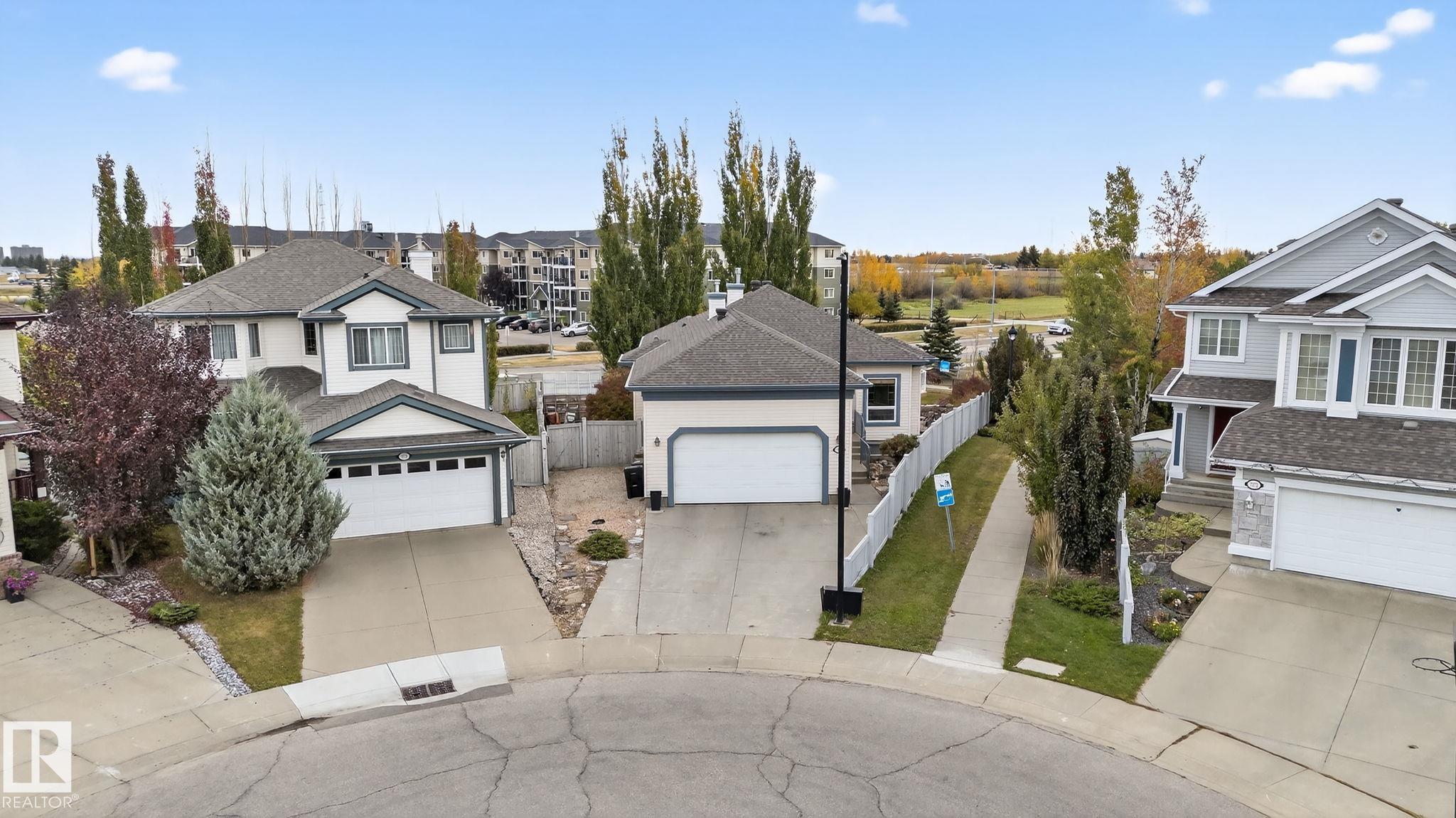
576 Glenwright Cr Cres NW
For Sale
New 4 hours
$679,900
5 beds
3 baths
1,389 Sqft
576 Glenwright Cr Cres NW
For Sale
New 4 hours
$679,900
5 beds
3 baths
1,389 Sqft
Highlights
This home is
24%
Time on Houseful
4 hours
Home features
Garage
School rated
6.4/10
Edmonton
10.35%
Description
- Home value ($/Sqft)$489/Sqft
- Time on Housefulnew 4 hours
- Property typeResidential
- StyleBungalow
- Neighbourhood
- Median school Score
- Lot size10,368 Sqft
- Year built2001
- Mortgage payment
Check out this WALK OUT BUNAGLOW on an ENORMOUS 963sqm lot in Glastonbury. Tucked into a cul-de-sac with a walking path to the pond on one side and room for RV parking on the other side sits this 1388sqft home. Front 23ft long double garage for your pickup. Rear yard includes a shed, greenhouse, huge upper and lower deck, rock beds and space for hot tub, garden, playset and more….Inside the home provides 2 bedrooms + office on the main, vaulted ceilings, rear staircase to below and bright and cheery main living spaces. The lower walk out basement comes complete with 3 bedrooms and a huge rec room. The homes layout is fantastic and great for entertaining, large families visits and kids.
Jonathan C Hull
of 2% Realty Pro,
MLS®#E4464316 updated 1 hour ago.
Houseful checked MLS® for data 1 hour ago.
Home overview
Amenities / Utilities
- Heat type Forced air-1, natural gas
Exterior
- Foundation Concrete perimeter
- Roof Asphalt shingles
- Exterior features Cul-de-sac, fenced, golf nearby, landscaped, playground nearby, public transportation, schools, shopping nearby
- # parking spaces 4
- Has garage (y/n) Yes
- Parking desc Double garage attached, front drive access, rv parking
Interior
- # full baths 3
- # total bathrooms 3.0
- # of above grade bedrooms 5
- Flooring Carpet, linoleum, vinyl plank
- Appliances Air cleaner-electronic, dishwasher-built-in, dryer, freezer, garage control, garage opener, microwave hood fan, refrigerator, storage shed, stove-gas, vacuum systems, washer, window coverings
- Has fireplace (y/n) Yes
- Interior features Ensuite bathroom
Location
- Community features Deck, vaulted ceiling, walkout basement
- Area Edmonton
- Zoning description Zone 58
Lot/ Land Details
- Lot desc Pie shaped
Overview
- Lot size (acres) 963.21
- Basement information Full, finished
- Building size 1389
- Mls® # E4464316
- Property sub type Single family residence
- Status Active
- Virtual tour
Rooms Information
metric
- Kitchen room 11.8m X 16.7m
- Other room 1 23m X 32.8m
- Bedroom 2 10.5m X 12.5m
- Other room 3 8.9m X 8.2m
- Other room 2 17.7m X 7.9m
- Bedroom 4 11.2m X 12.8m
- Master room 10.8m X 12.1m
- Bedroom 3 11.2m X 10.8m
- Living room 12.1m X 16.7m
Level: Main - Dining room 11.8m X 11.8m
Level: Main
SOA_HOUSEKEEPING_ATTRS
- Listing type identifier Idx

Lock your rate with RBC pre-approval
Mortgage rate is for illustrative purposes only. Please check RBC.com/mortgages for the current mortgage rates
$-1,798
/ Month25 Years fixed, 20% down payment, % interest
$15
Maintenance
$
$
$
%
$
%

Schedule a viewing
No obligation or purchase necessary, cancel at any time
Nearby Homes
Real estate & homes for sale nearby

