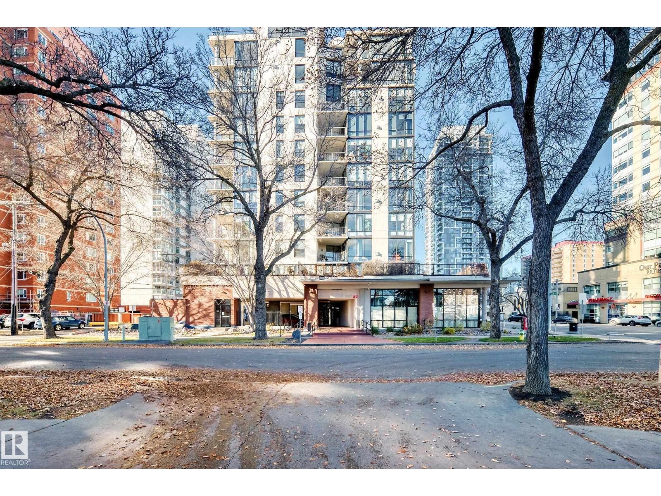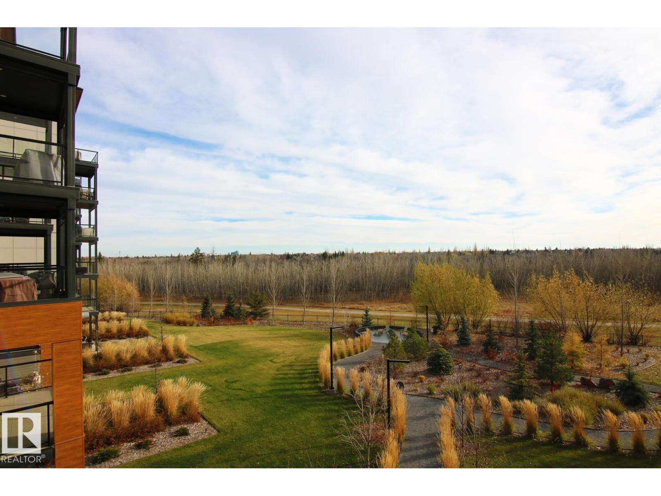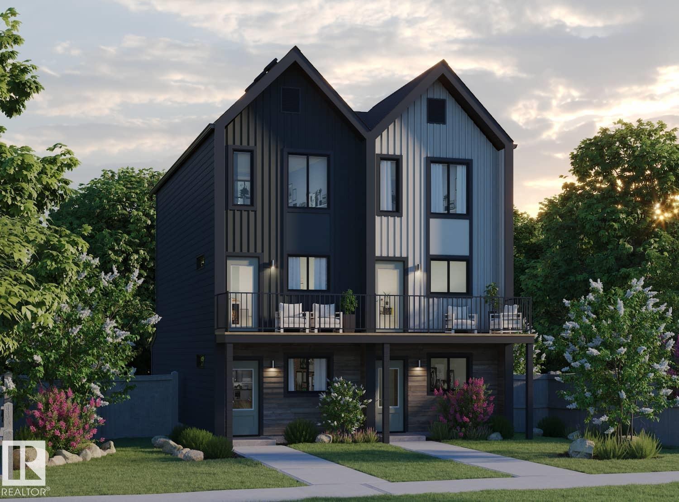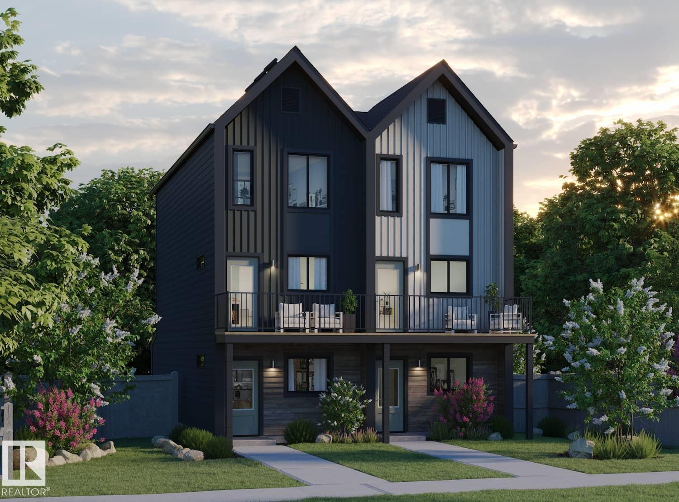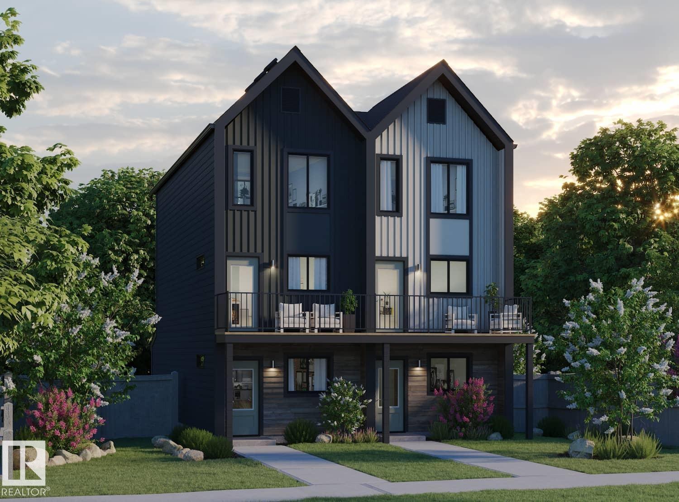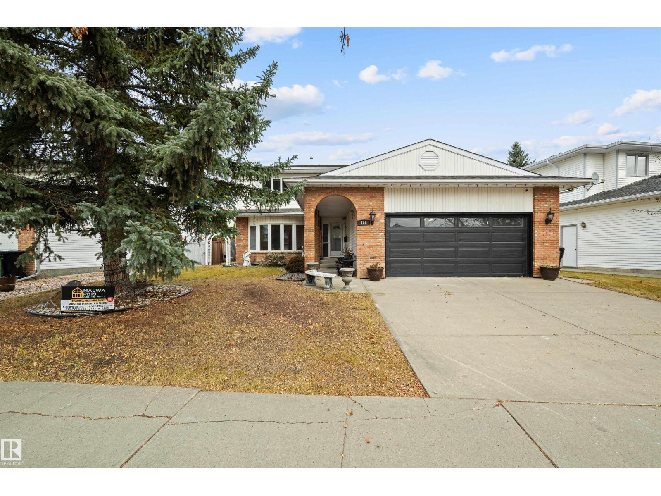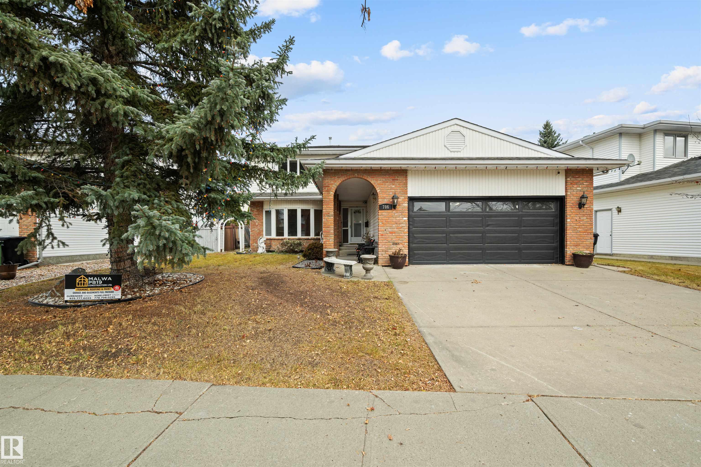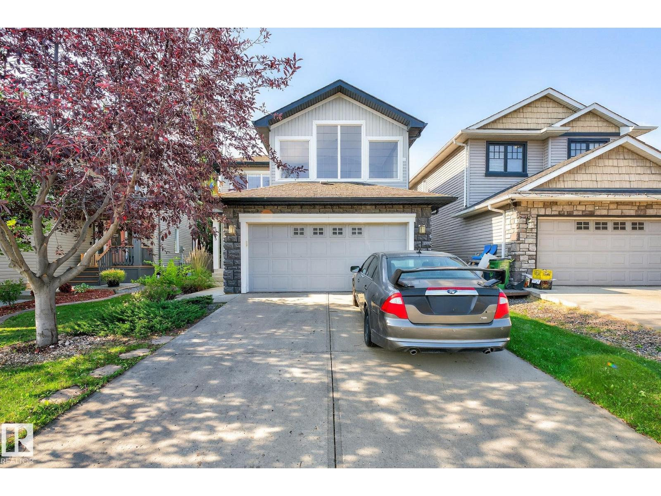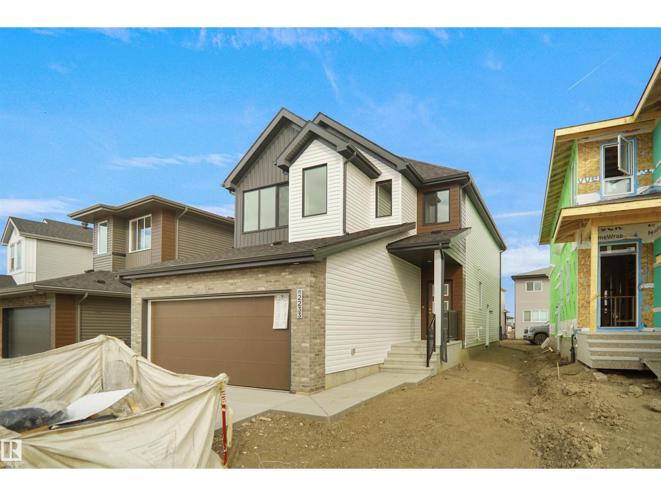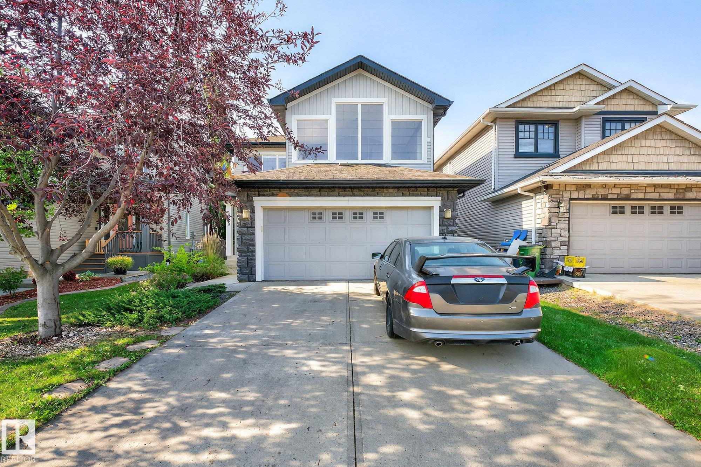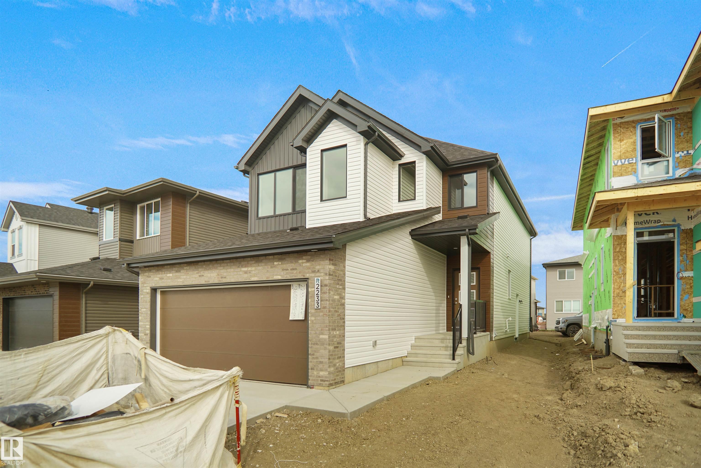- Houseful
- AB
- Edmonton
- Brander Gardens
- 58 Av Nw Unit 14708
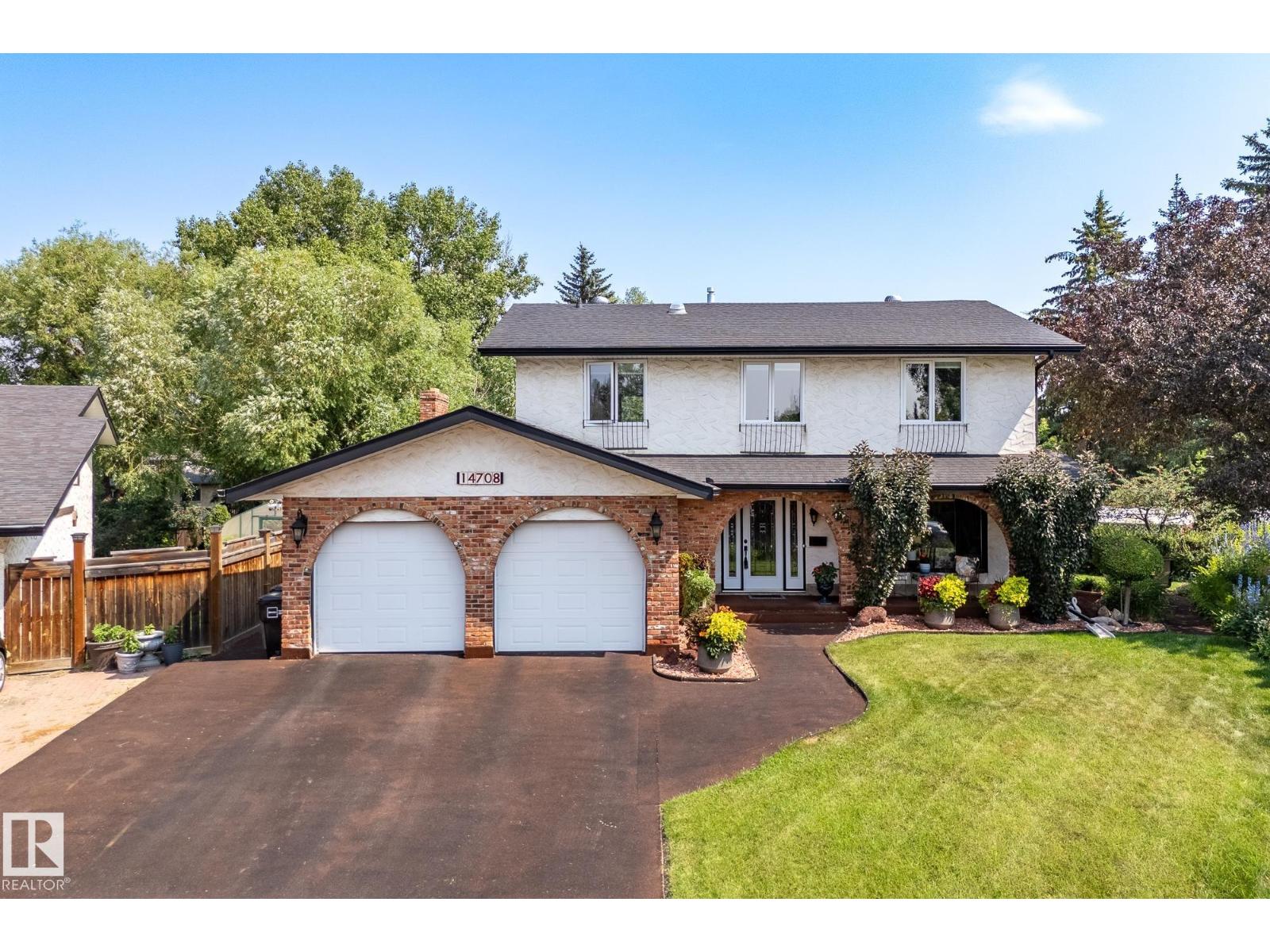
Highlights
Description
- Home value ($/Sqft)$309/Sqft
- Time on Houseful25 days
- Property typeSingle family
- Neighbourhood
- Median school Score
- Year built1972
- Mortgage payment
Welcome to this beautifully maintained and elegant 2,200+ sqft two-storey home in sought-after Brander Gardens! Ideally located on a quiet cul-de-sac, this 5-bedroom, 3-bath home offers a bright, spacious layout that blends comfort and timeless style. Set on a massive 1,320 sq. metre lot, the yard is creatively landscaped—an outdoor space that truly sets it apart! The gorgeous kitchen features custom white cabinetry, a large island with gas cooktop, and the perfect spot to enjoy your morning coffee while taking in the peaceful backyard scenery. The sunken family room has wood panelling, a brick fireplace, and garden doors to a private deck surrounded by mature trees and a greenhouse. Main-floor laundry offers garage and side access. Upstairs are five generous bedrooms including a primary suite with 4-pc ensuite. Updates include two new furnaces, hot water tank, leaf gutter guards, and a 10-year-old roof. Steps to the River Valley, parks, and schools—move-in ready! (id:63267)
Home overview
- Cooling Central air conditioning
- Heat type Forced air
- # total stories 2
- Fencing Fence
- Has garage (y/n) Yes
- # full baths 2
- # half baths 1
- # total bathrooms 3.0
- # of above grade bedrooms 5
- Subdivision Brander gardens
- Directions 1525800
- Lot size (acres) 0.0
- Building size 2265
- Listing # E4461501
- Property sub type Single family residence
- Status Active
- Living room 4.23m X 4.67m
Level: Main - Family room 5.25m X 3.79m
Level: Main - Laundry 3.06m X 1.55m
Level: Main - Kitchen 5.07m X 4.29m
Level: Main - Dining room 3.05m X 3.51m
Level: Main - 2nd bedroom 2.85m X 3.89m
Level: Upper - Primary bedroom 4.07m X 3.79m
Level: Upper - 5th bedroom 2.92m X 3.9m
Level: Upper - 4th bedroom 3.39m X 3.9m
Level: Upper - 3rd bedroom 3.05m X 3.8m
Level: Upper
- Listing source url Https://www.realtor.ca/real-estate/28972784/14708-58-av-nw-edmonton-brander-gardens
- Listing type identifier Idx

$-1,864
/ Month

