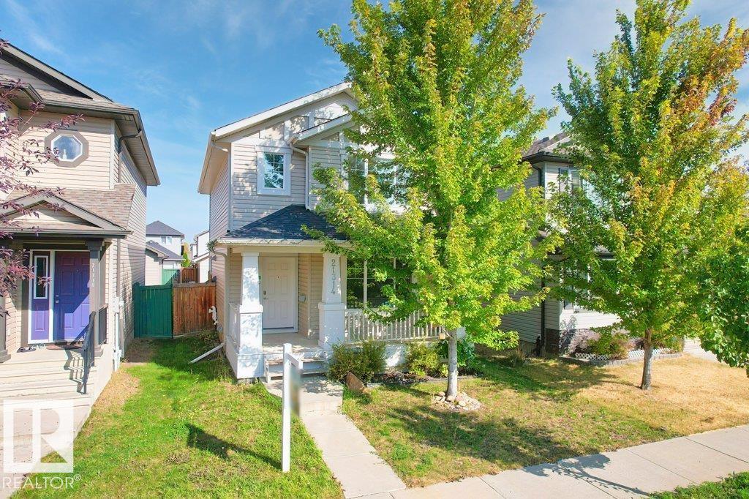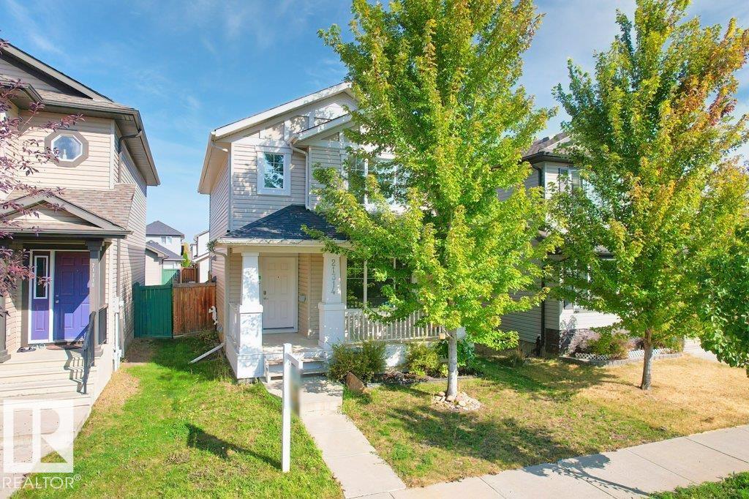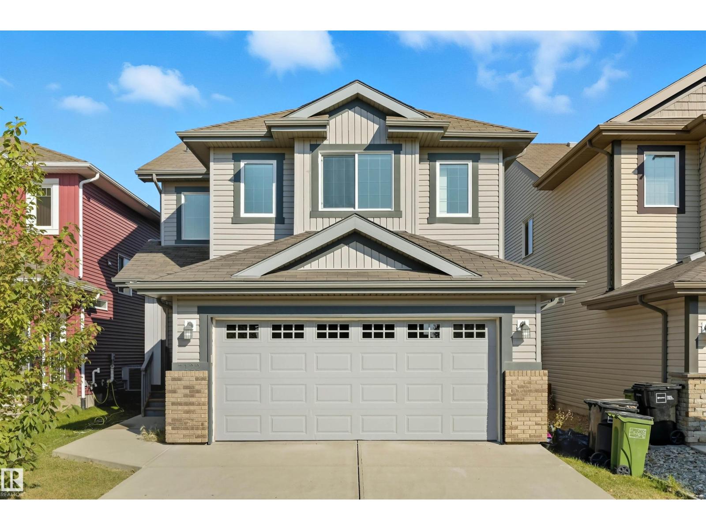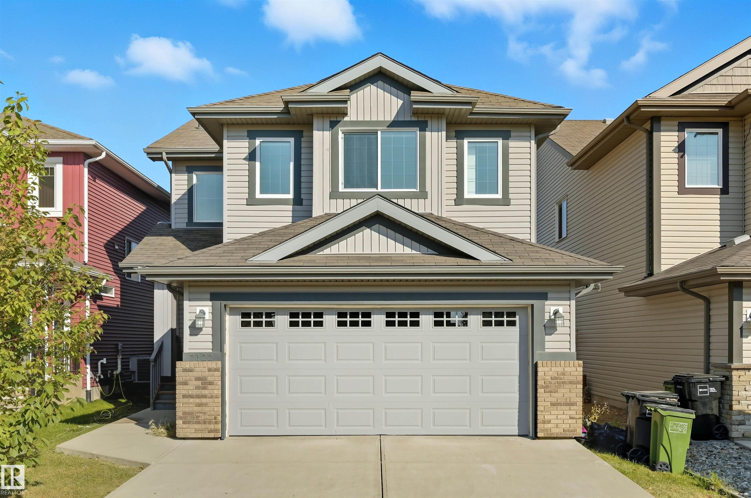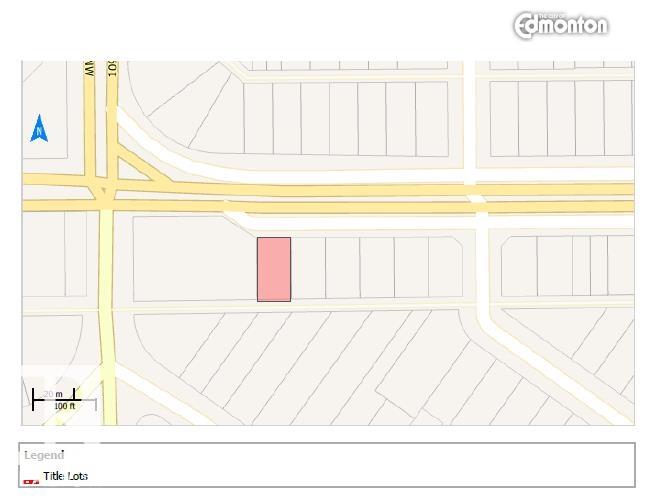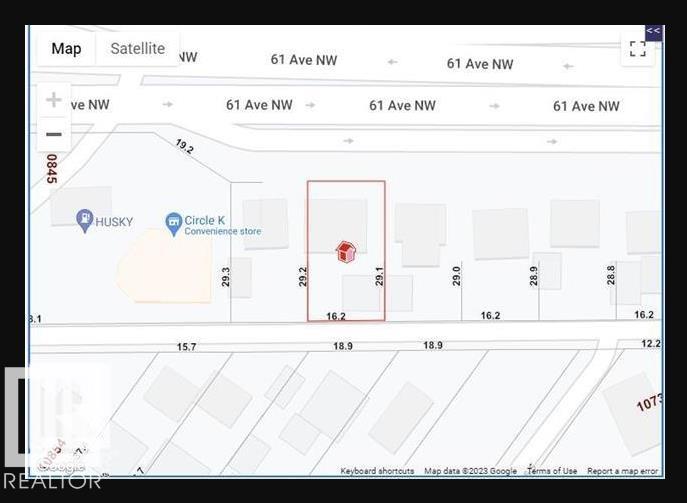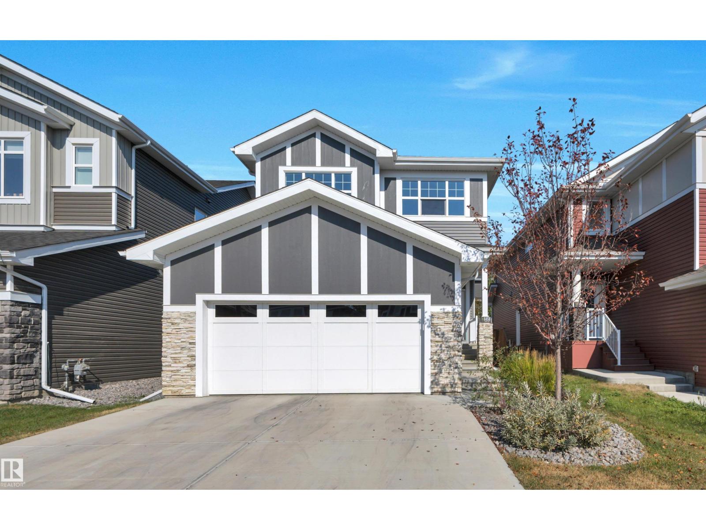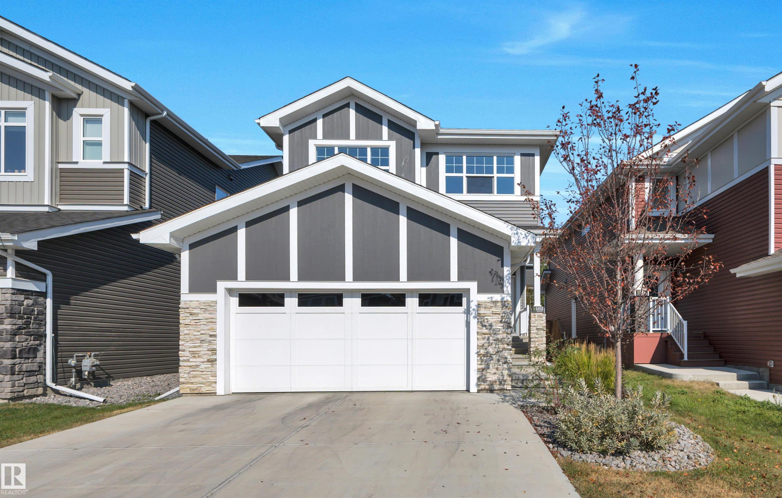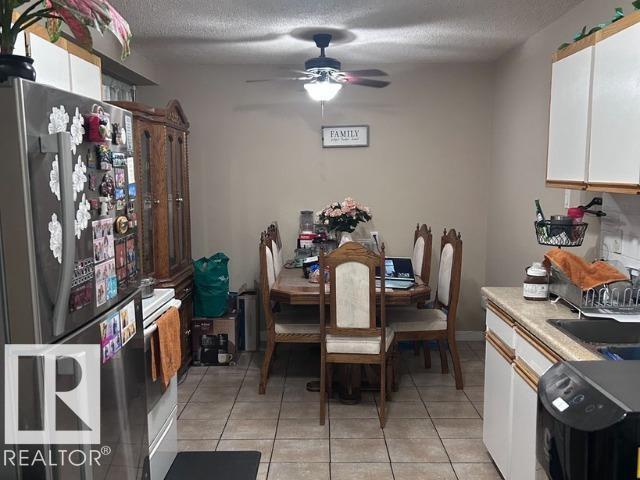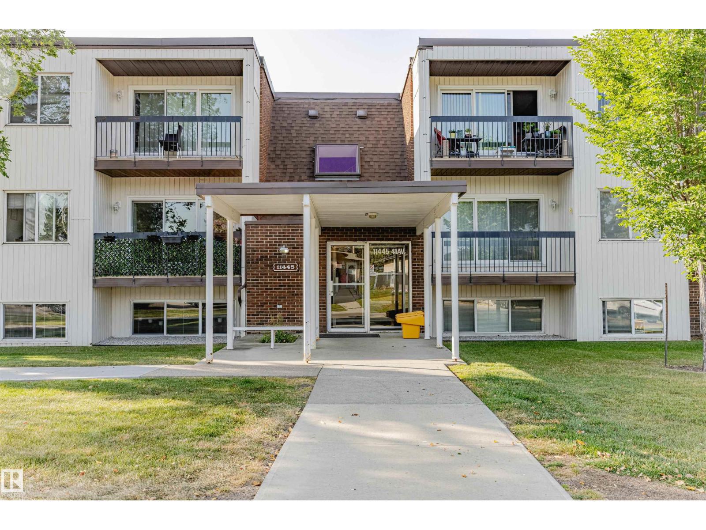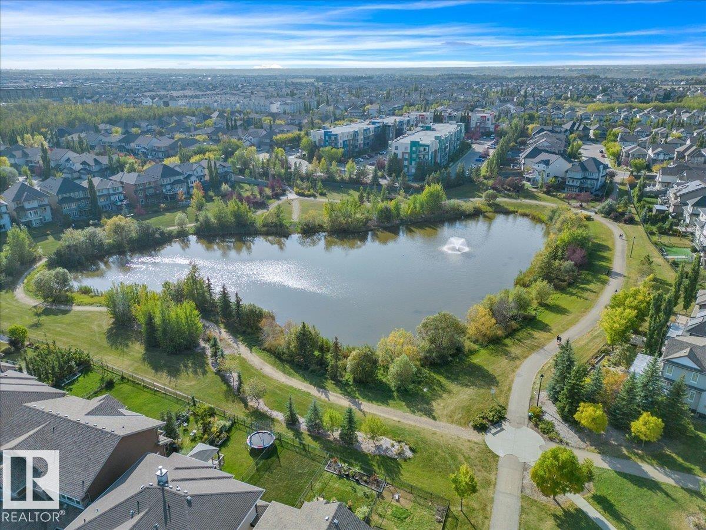- Houseful
- AB
- Edmonton
- Jamieson Place
- 58 Av Nw Unit 18908 Ave
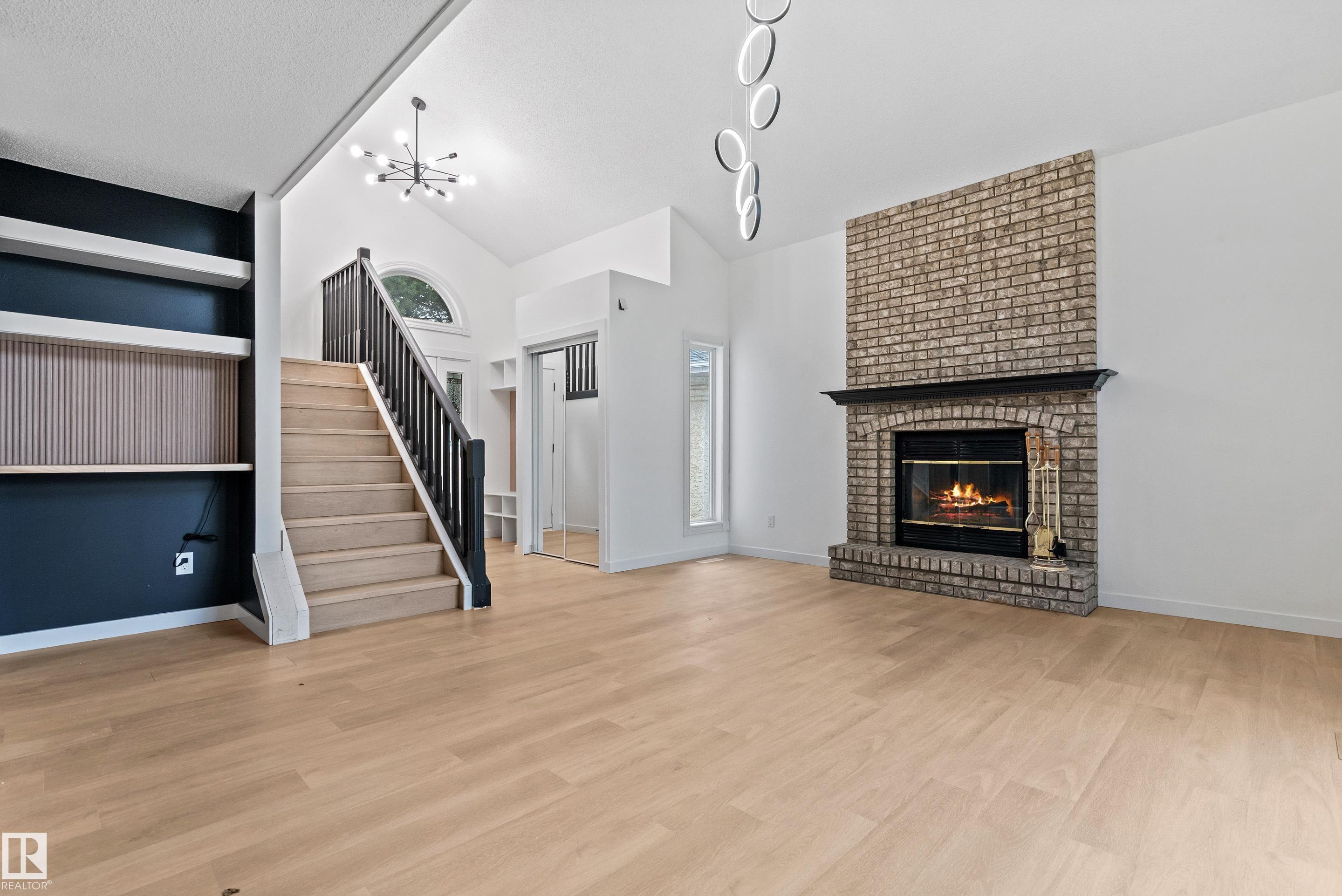
Highlights
Description
- Home value ($/Sqft)$339/Sqft
- Time on Houseful46 days
- Property typeResidential
- Style2 storey
- Neighbourhood
- Median school Score
- Year built1990
- Mortgage payment
This beautiful home near West Edmonton Mall has been beautifully updated & is TURNKEY, this home is located in a quiet Cul-de-sac and has amazing neighbours. A rare find for a home like this with vaulted main floor ceilings that make this home feel massive. The main floor kitchen has BRAND NEW APPLIANCES, Upstairs you will find 3 bedrooms and flex space ideal for a small home office with views of the main floor from above, and even a fully finished basement that has a massive family room, a 4th bedroom, storage room, and a den that can be converted to another full bathroom down the line. This amazing home has a total of about 2200+ sqft of living space! Additional upgrades include shower niche, luxury shower panel in bathrooms, feature walls, foyer bench and hooks, laundry room folding table, main floor work station, modern light fixtures, etc.
Home overview
- Heat type Forced air-1, natural gas
- Foundation Concrete perimeter
- Roof Asphalt shingles
- Exterior features Cul-de-sac, fenced, flat site, golf nearby, landscaped, schools, shopping nearby, see remarks
- Has garage (y/n) Yes
- Parking desc Double garage attached
- # full baths 2
- # half baths 1
- # total bathrooms 3.0
- # of above grade bedrooms 4
- Flooring Carpet, ceramic tile, hardwood
- Appliances Dishwasher-built-in, dryer, refrigerator, storage shed, stove-electric, washer
- Interior features Ensuite bathroom
- Community features Deck, no animal home, no smoking home, vaulted ceiling, see remarks
- Area Edmonton
- Zoning description Zone 20
- Directions E0247685
- Lot desc Irregular
- Basement information Full, finished
- Building size 1535
- Mls® # E4451390
- Property sub type Single family residence
- Status Active
- Kitchen room 11.5m X 9.6m
- Bedroom 2 13m X 8.9m
- Bedroom 4 12.6m X 10.2m
- Bedroom 3 11.5m X 9.6m
- Master room 14.9m X 12.9m
- Family room 16.3m X 13.7m
Level: Basement - Living room 16.5m X 15m
Level: Main
- Listing type identifier Idx

$-1,387
/ Month

