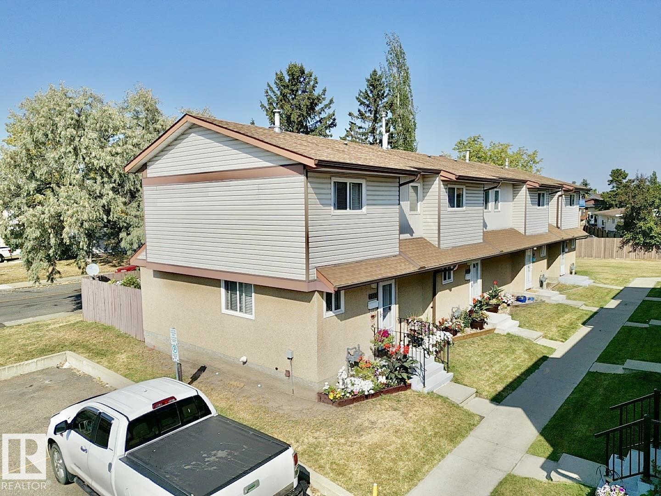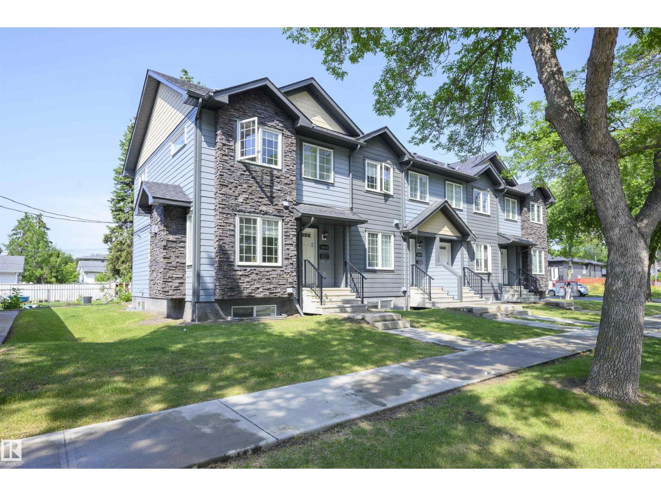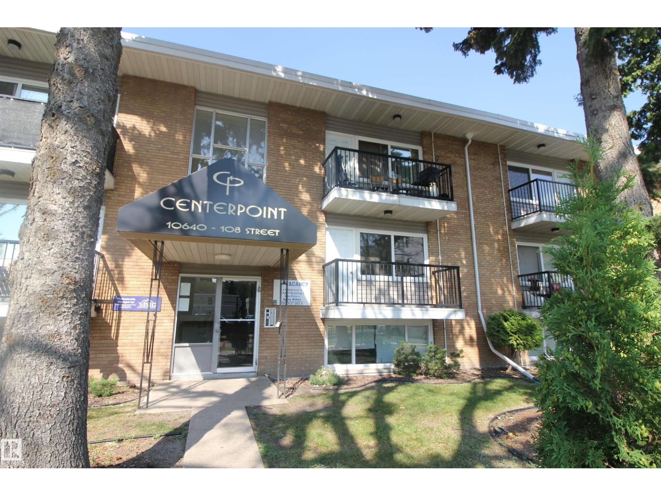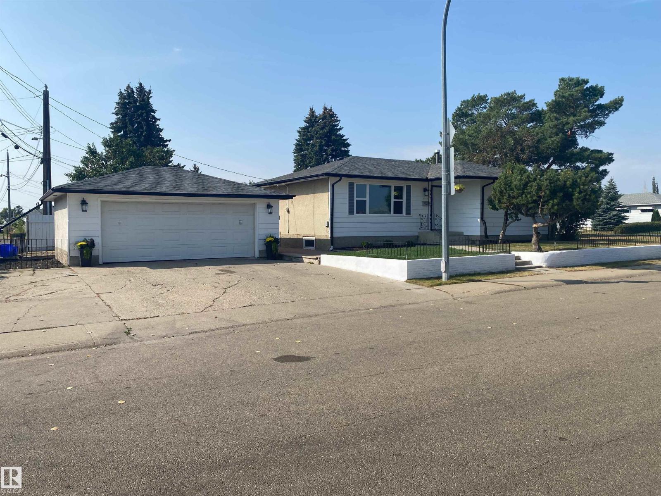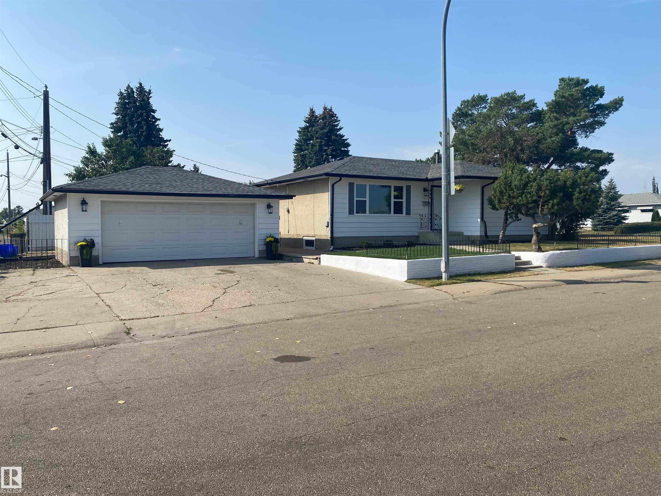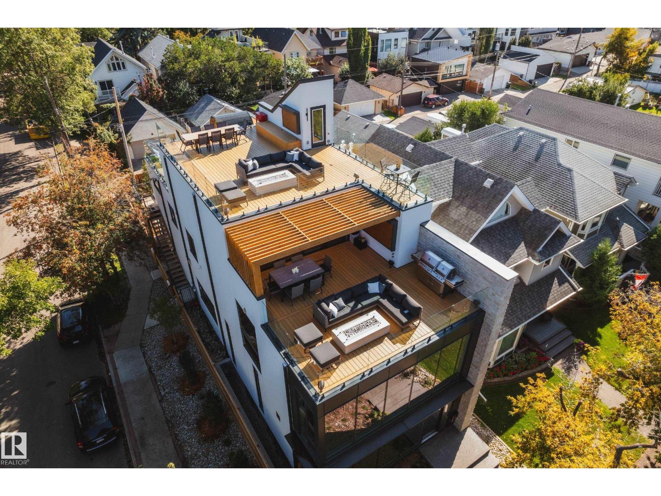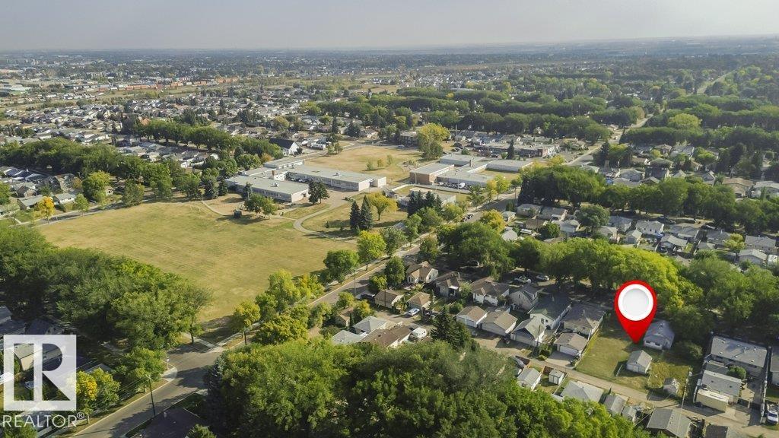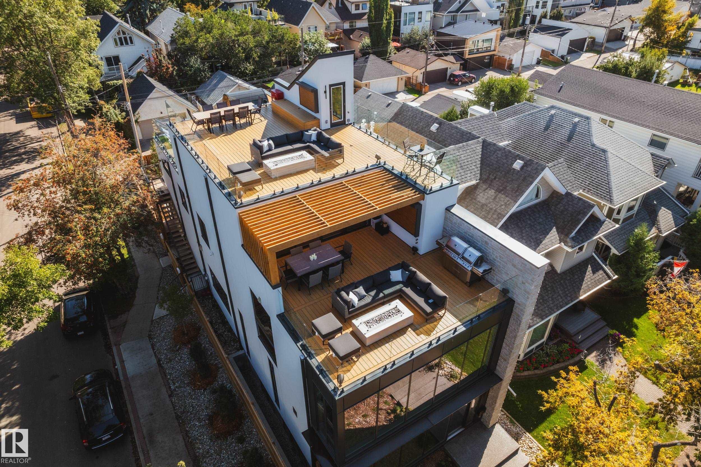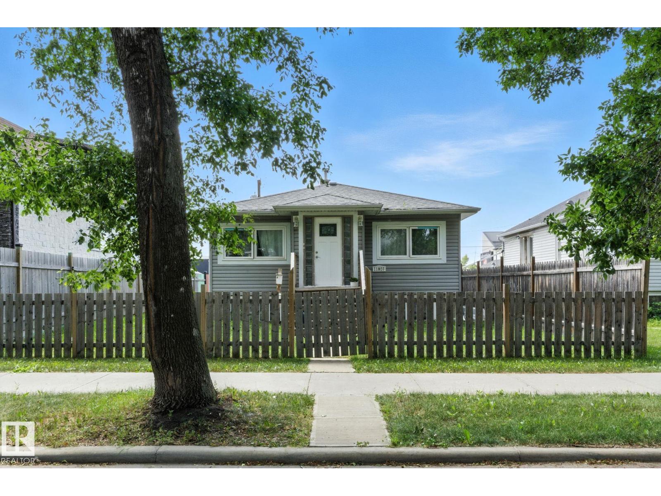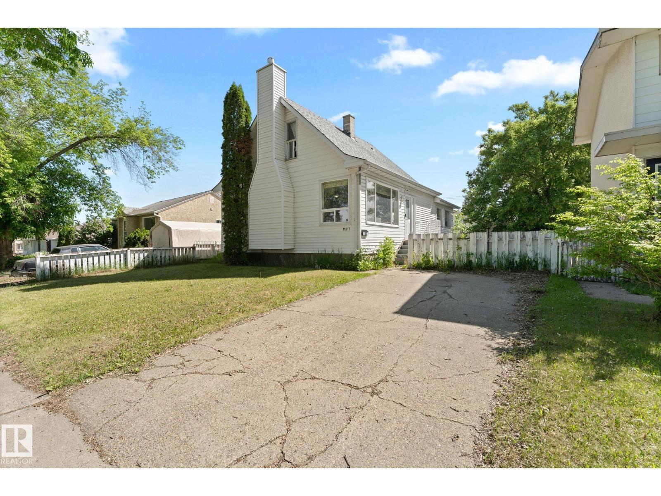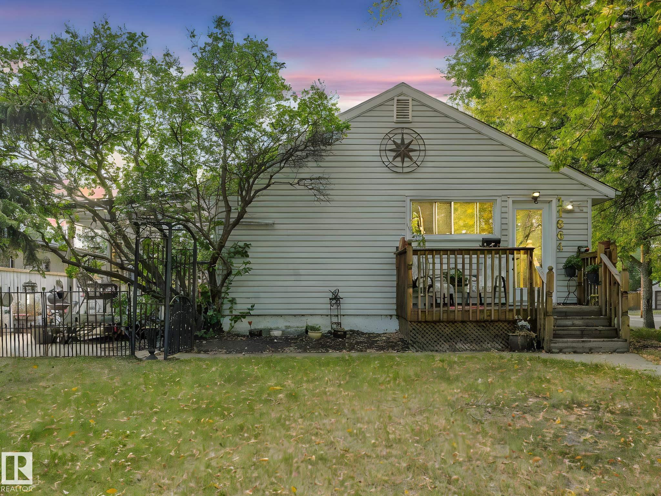
Highlights
This home is
26%
Time on Houseful
12 hours
School rated
5.1/10
Edmonton
10.35%
Description
- Home value ($/Sqft)$430/Sqft
- Time on Housefulnew 12 hours
- Property typeResidential
- StyleBungalow
- Neighbourhood
- Median school Score
- Lot size9,003 Sqft
- Year built1950
- Mortgage payment
Endless possibilities for this fabulous property. Want to live here? Great, we have an adorable, well maintained house for a first time buyer or empty-nester who loves to garden and spend time outside. Want to invest? Why not? Rent out the house and/or garage and hold for future gains. Are you a developer or builder? JACKPOT! This is a CORNER lot measuring 21.6m (70') x 38.7m (127') or 836m2! With lots of new development in the area this is a no-brainer. The house is a cozy 2 bed, 1 bath charmer. The garage (1992) is 25 1/2 feet wide and 27 1/2 feet deep, insulated, finished and heated! The yard is wonderfully landscaped and offers a little private oasis. What does the future hold for this property? Are you in it? Let's find out.
Lisa J Anderson
of MaxWell Devonshire Realty,
MLS®#E4457803 updated 12 hours ago.
Houseful checked MLS® for data 12 hours ago.
Home overview
Amenities / Utilities
- Heat type Forced air-1, natural gas
Exterior
- Foundation Concrete perimeter
- Roof Asphalt shingles
- Exterior features Back lane, corner lot, fenced, fruit trees/shrubs, landscaped, playground nearby, public transportation, schools, vegetable garden
- # parking spaces 6
- Has garage (y/n) Yes
- Parking desc Double garage detached, heated, over sized
Interior
- # full baths 1
- # total bathrooms 1.0
- # of above grade bedrooms 2
- Flooring Ceramic tile, hardwood
- Appliances Dishwasher-built-in, dryer, garage control, garage opener, refrigerator, storage shed, stove-gas, washer, window coverings, garage heater
Location
- Community features Off street parking, on street parking, deck, front porch, no smoking home, infill property
- Area Edmonton
- Zoning description Zone 06
Lot/ Land Details
- Lot desc Rectangular
Overview
- Lot size (acres) 836.36
- Basement information Full, partially finished
- Building size 756
- Mls® # E4457803
- Property sub type Single family residence
- Status Active
- Virtual tour
Rooms Information
metric
- Master room 11.7m X 11.7m
- Kitchen room 11.7m X 11.7m
- Bedroom 2 9.4m X 11.6m
- Family room 22.7m X 9.9m
Level: Basement - Living room 11.7m X 17.4m
Level: Main
SOA_HOUSEKEEPING_ATTRS
- Listing type identifier Idx

Lock your rate with RBC pre-approval
Mortgage rate is for illustrative purposes only. Please check RBC.com/mortgages for the current mortgage rates
$-867
/ Month25 Years fixed, 20% down payment, % interest
$
$
$
%
$
%

Schedule a viewing
No obligation or purchase necessary, cancel at any time

