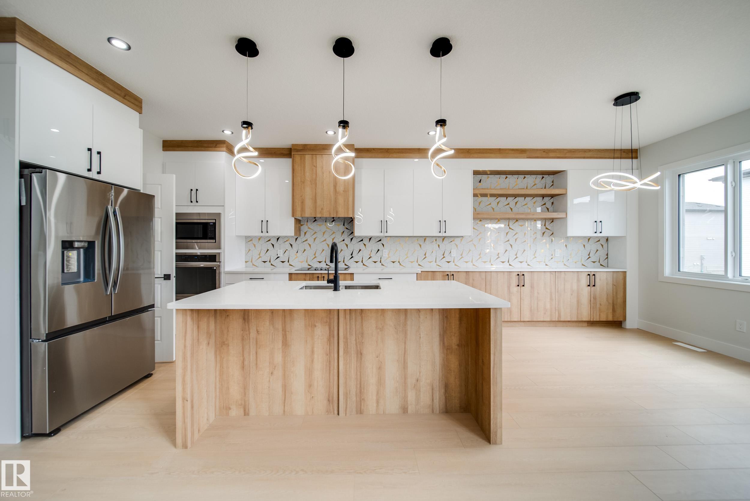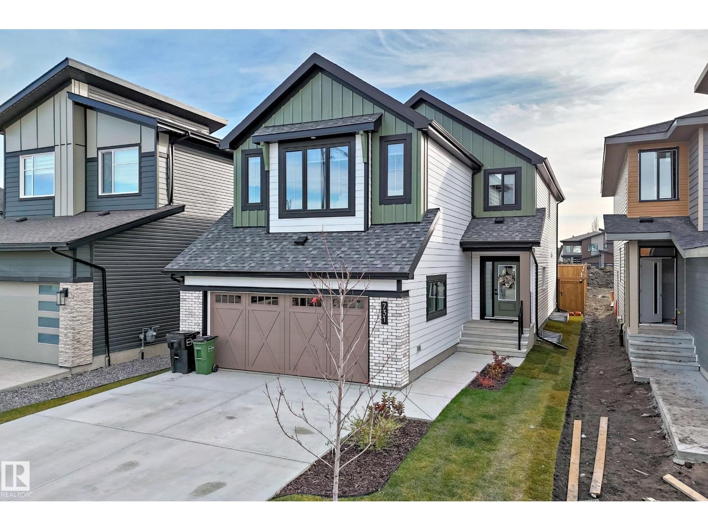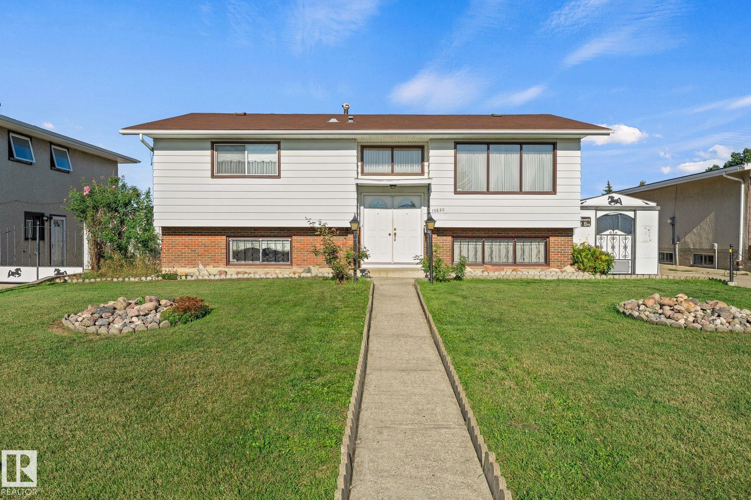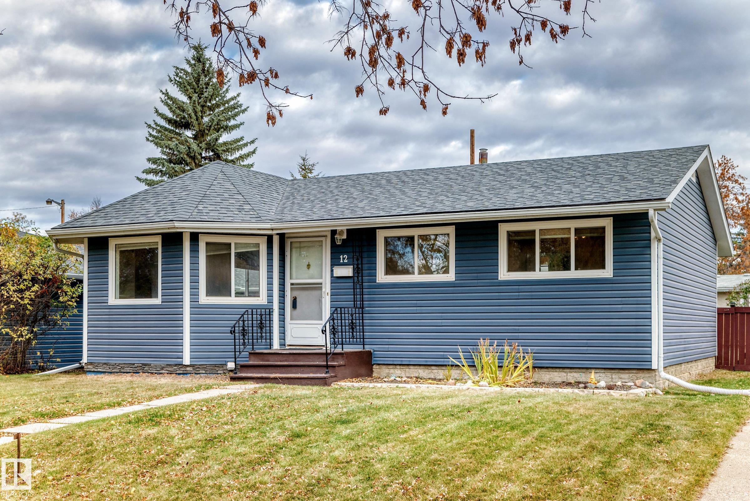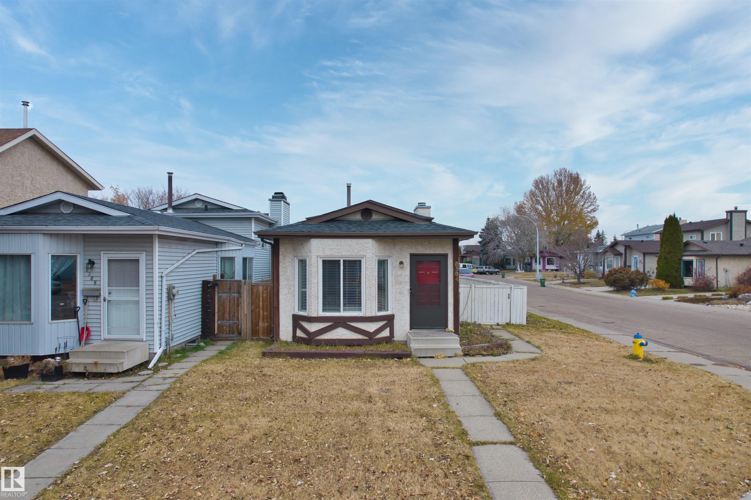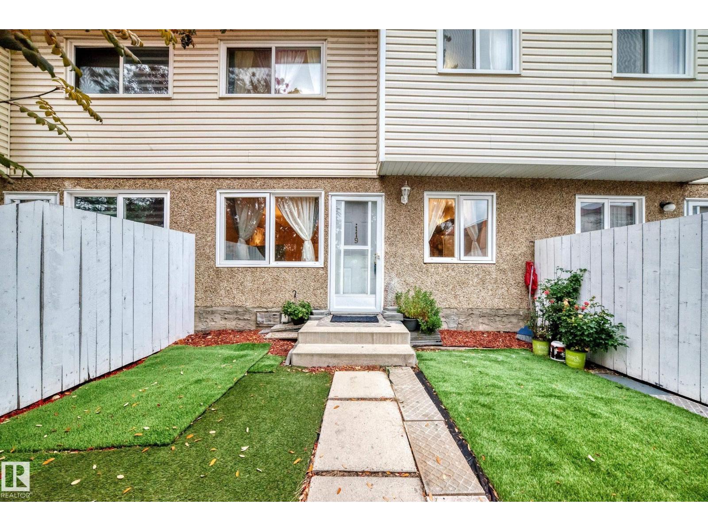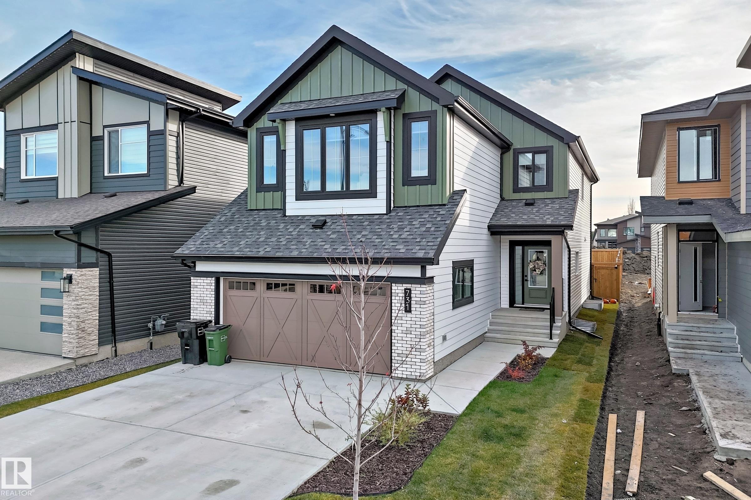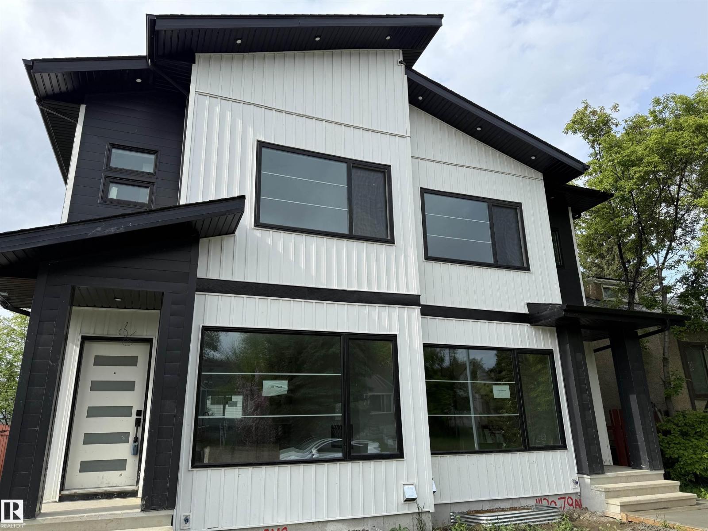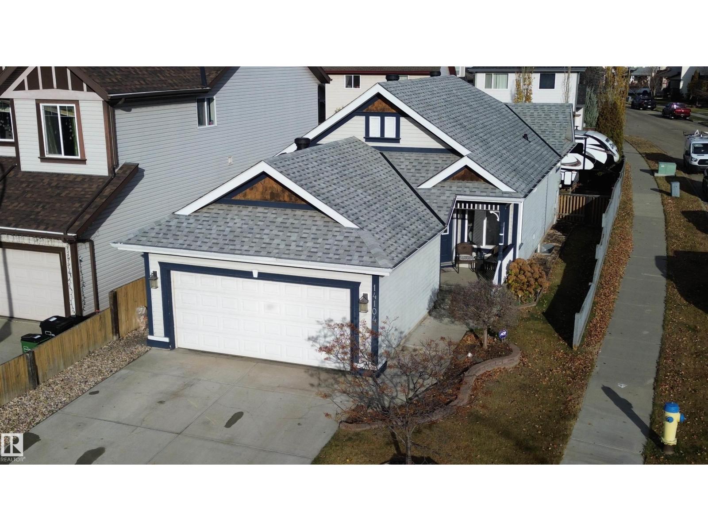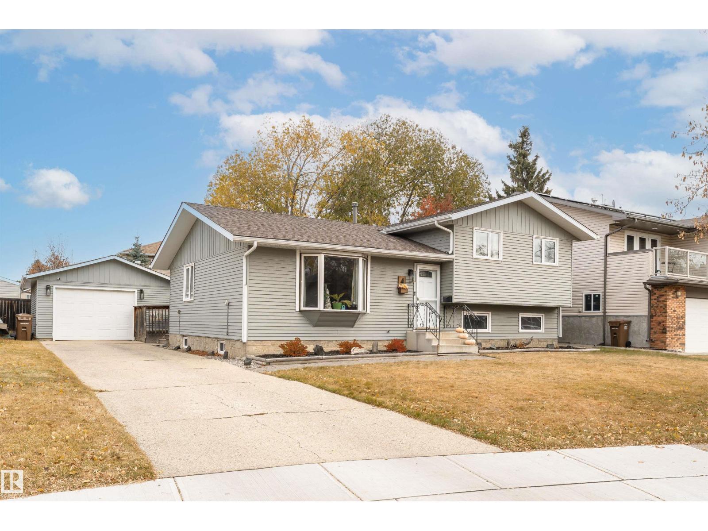- Houseful
- AB
- Edmonton
- McConachie
- 58 St Nw Unit 16713 #a
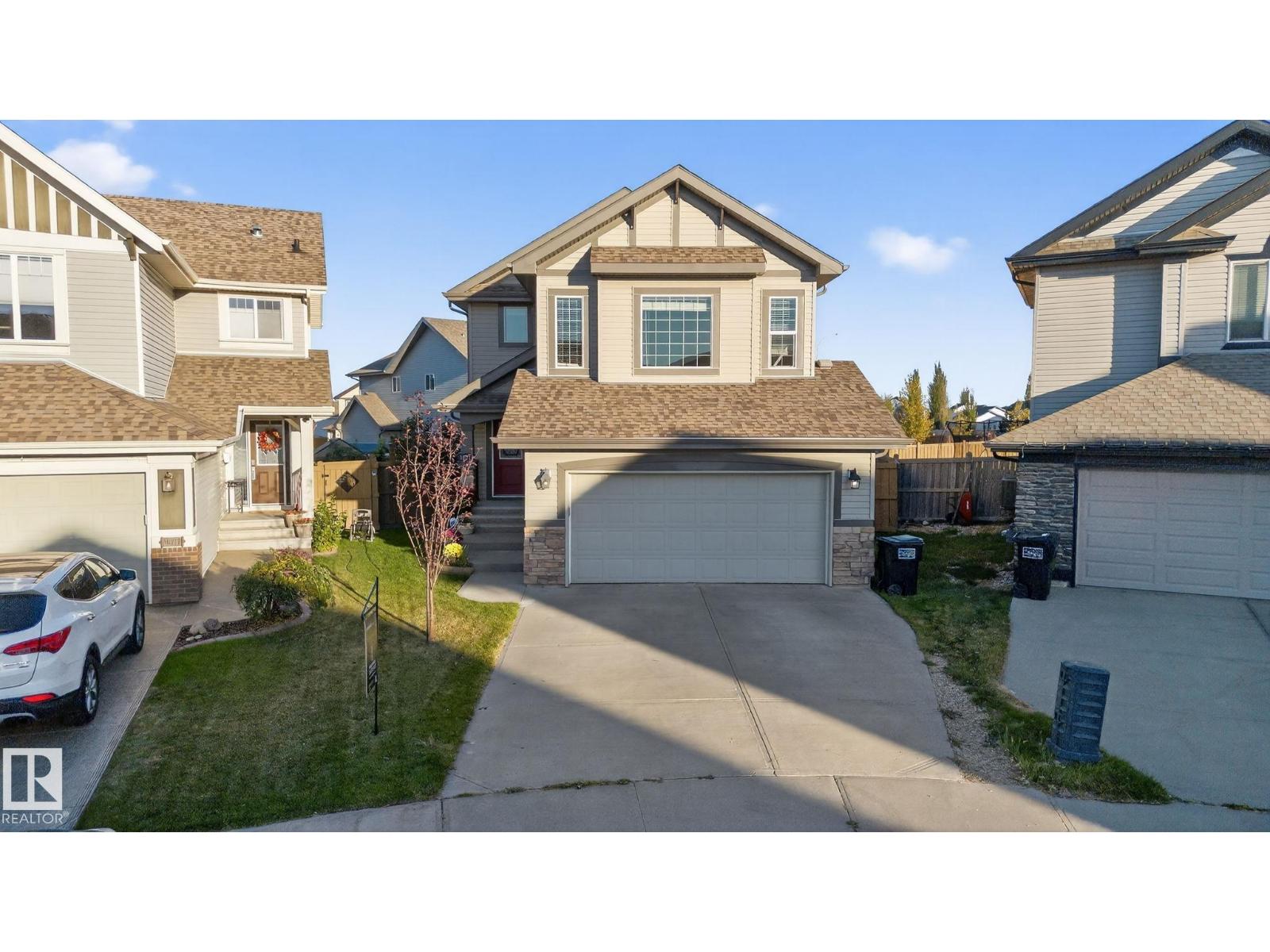
Highlights
Description
- Home value ($/Sqft)$292/Sqft
- Time on Houseful36 days
- Property typeSingle family
- Neighbourhood
- Median school Score
- Lot size5,436 Sqft
- Year built2010
- Mortgage payment
Welcome to McConachie living at its best. This beautifully kept 3 bedroom, 4 bath home pairs everyday comfort with standout outdoor space. The heart of the home is a bright, chef inspired kitchen with generous storage and an island made for gatherings, flowing into open dining and living areas. Glass doors lead to a composite deck overlooking a massive garden and your own private playground, creating a backyard oasis for play, BBQs, and relaxing nights. Upstairs, a large bonus room flexes as office, play space, or lounge, while serene bedrooms promise privacy and rest. Downstairs, the fully finished basement hosts a true home theatre system plus extra room for workouts or hobbies. Thoughtful finishes, smart layout, and abundant storage keep life organized and stress free. Walk to parks, schools, and amenities; quick access to major routes keeps commutes easy. If you want indoor comfort and outdoor freedom in a family friendly community, this is the one. Experience the best of McConachie in a move in ready (id:63267)
Home overview
- Cooling Central air conditioning
- Heat type Forced air
- # total stories 2
- Fencing Fence
- # parking spaces 4
- Has garage (y/n) Yes
- # full baths 3
- # half baths 1
- # total bathrooms 4.0
- # of above grade bedrooms 4
- Community features Public swimming pool
- Subdivision Mcconachie area
- Directions 2229701
- Lot dimensions 504.99
- Lot size (acres) 0.12478132
- Building size 2051
- Listing # E4459589
- Property sub type Single family residence
- Status Active
- Recreational room 7.264m X 8.509m
Level: Basement - Utility 5.461m X 4.216m
Level: Basement - 5th bedroom 3.302m X 2.337m
Level: Basement - Living room 3.937m X 5.105m
Level: Main - Kitchen 3.708m X 4.343m
Level: Main - Laundry 1.956m X 2.159m
Level: Main - Dining room 3.658m X 3.15m
Level: Main - Primary bedroom Measurements not available X 18.0m
Level: Upper - 2nd bedroom 3.327m X 4.521m
Level: Upper - 3rd bedroom Measurements not available X 9.0m
Level: Upper - Family room 5.486m X 4.572m
Level: Upper
- Listing source url Https://www.realtor.ca/real-estate/28915723/16713-58a-st-nw-edmonton-mcconachie-area
- Listing type identifier Idx

$-1,600
/ Month



