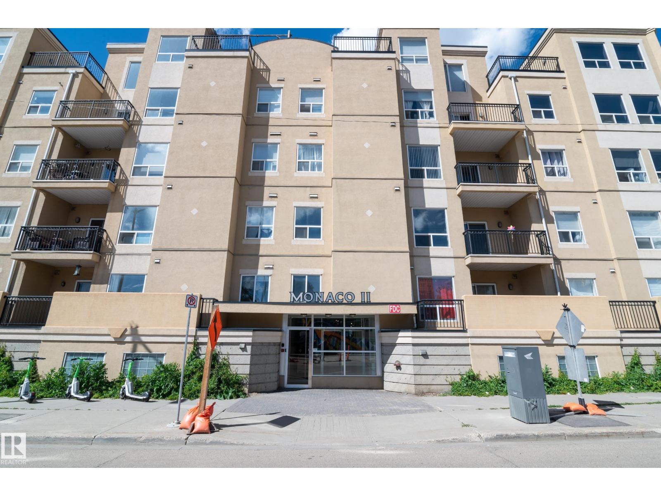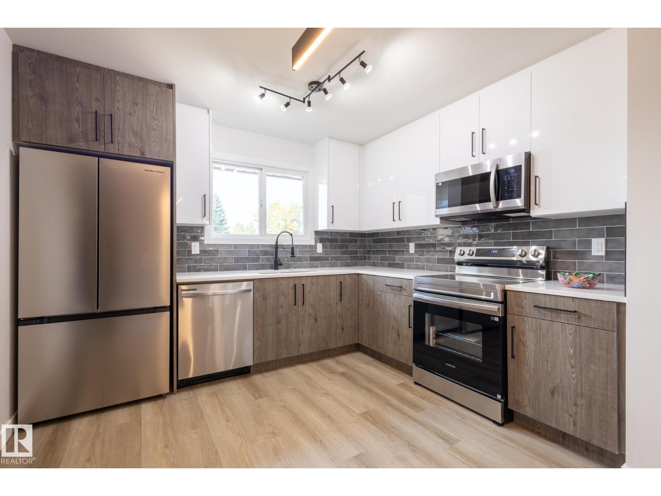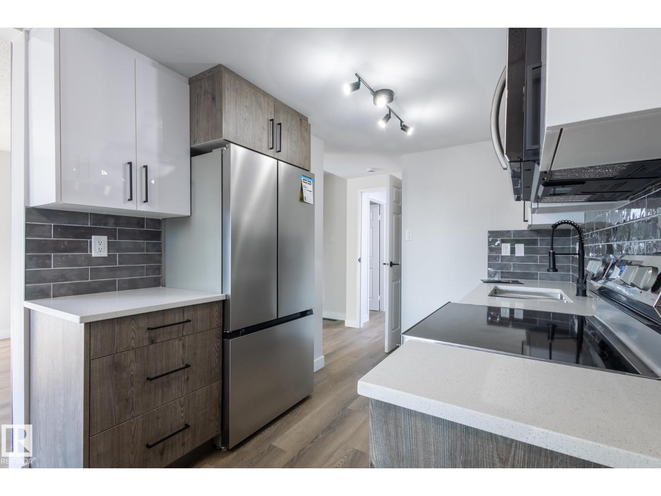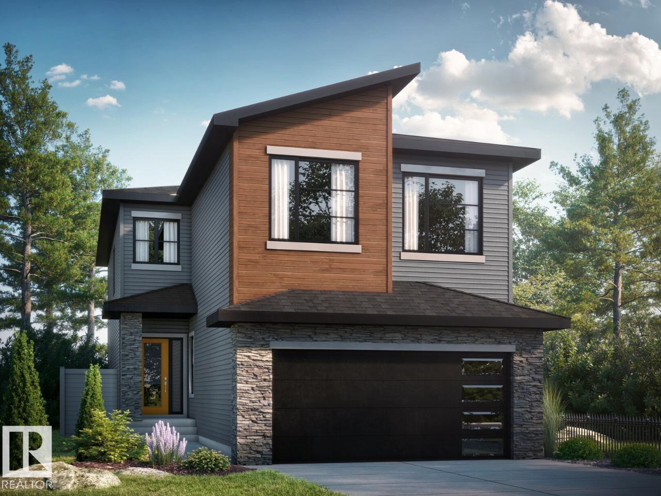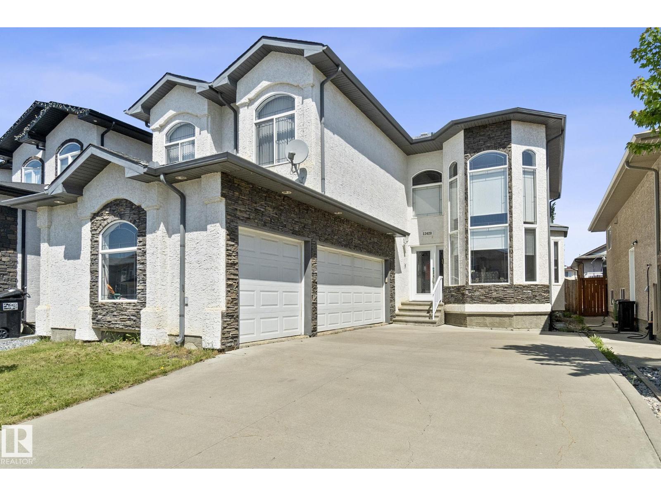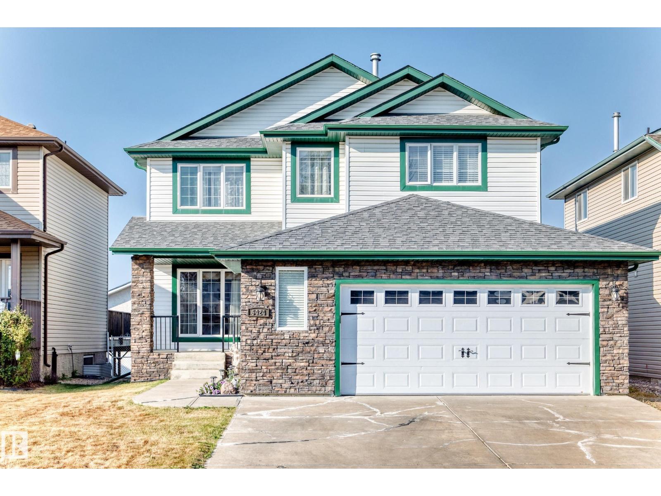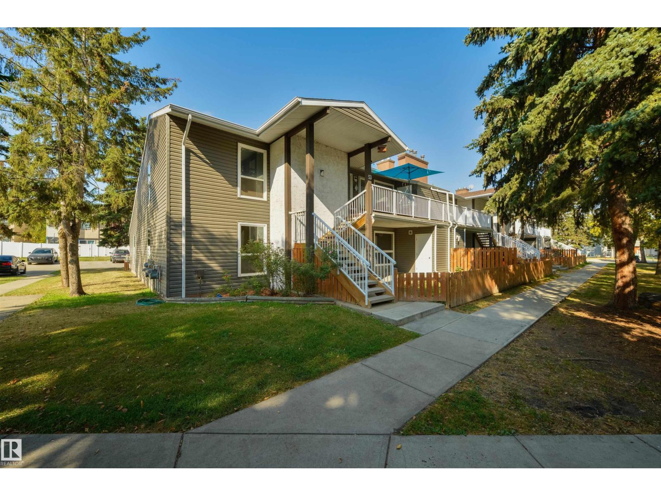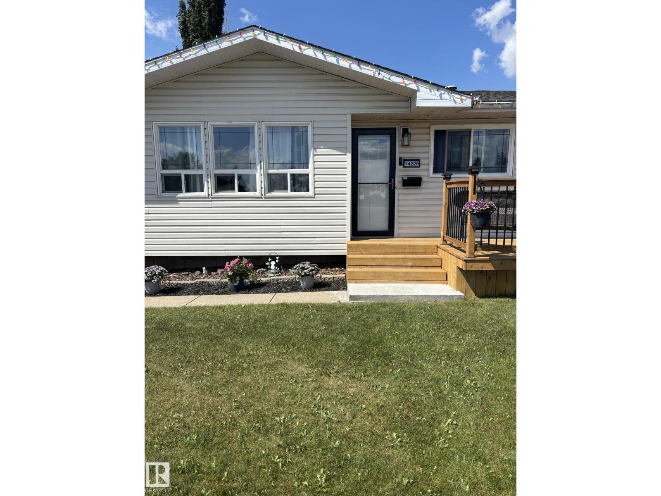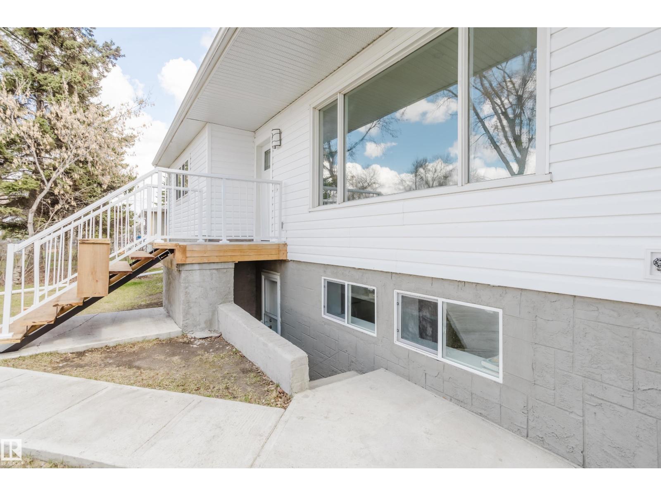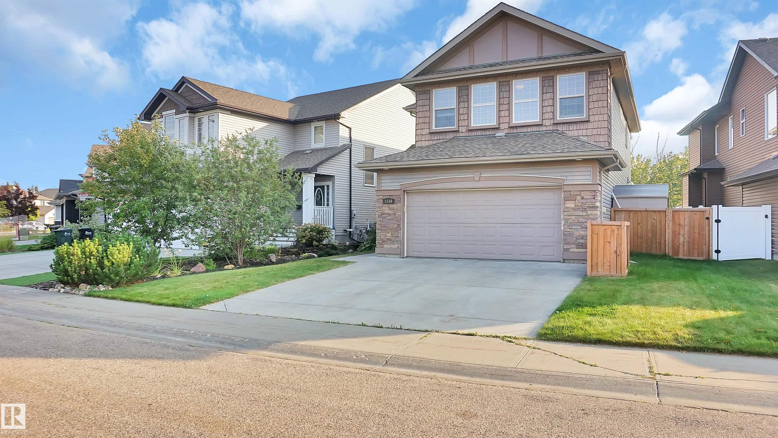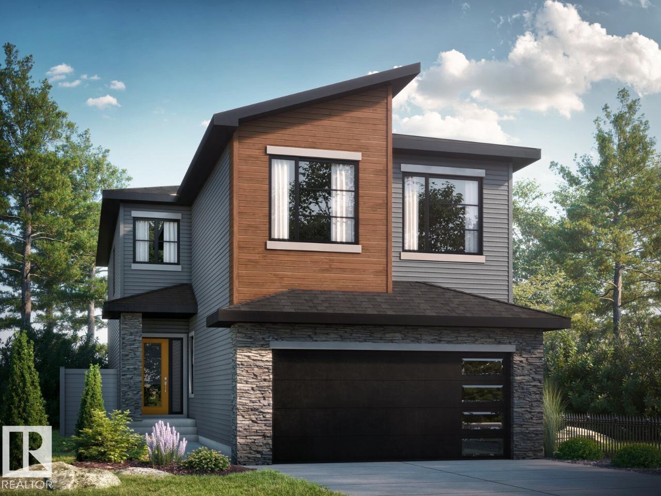- Houseful
- AB
- Edmonton
- McConachie
- 58 St Nw Unit 17728
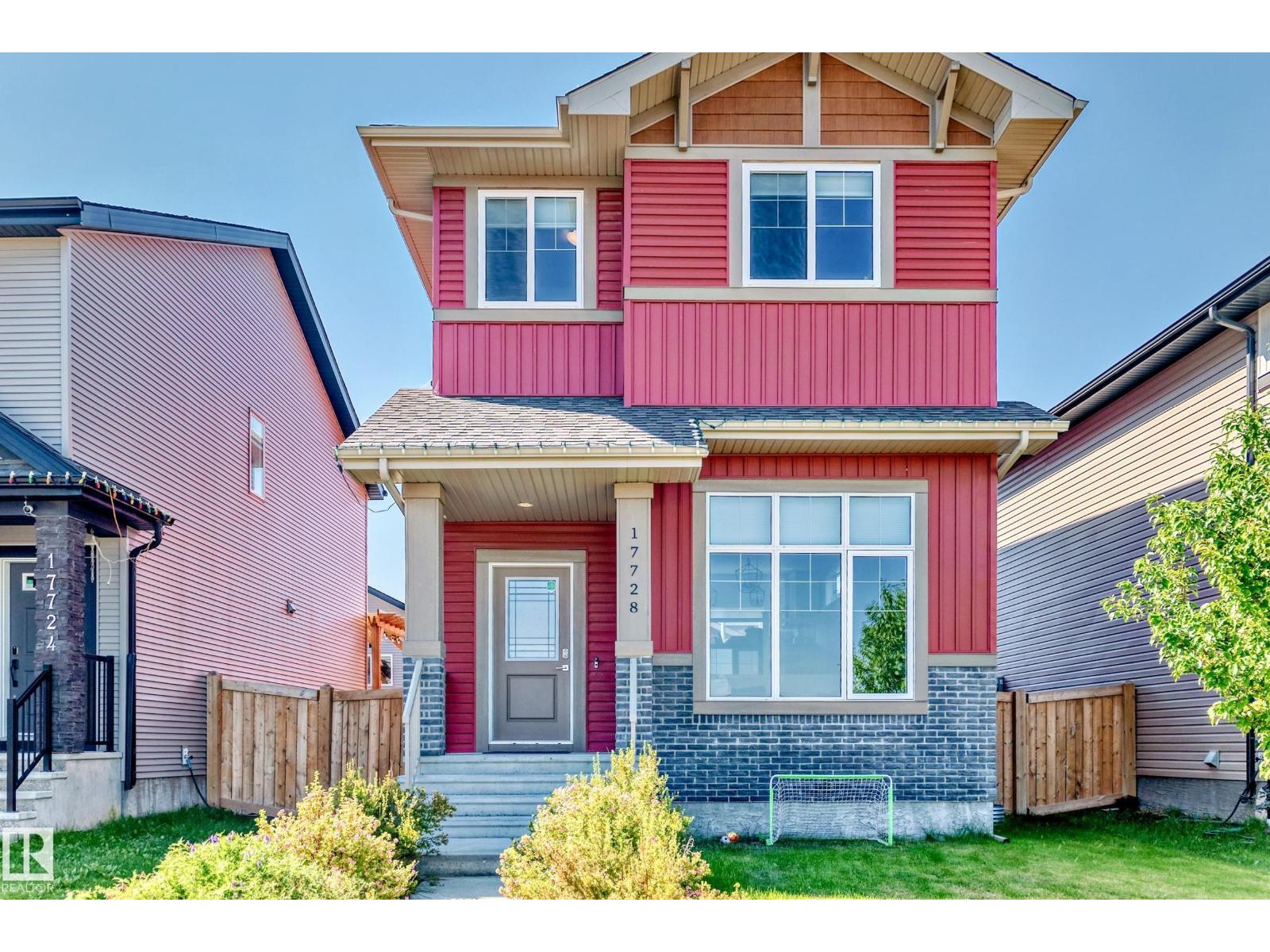
Highlights
Description
- Home value ($/Sqft)$290/Sqft
- Time on Houseful19 days
- Property typeSingle family
- Neighbourhood
- Median school Score
- Lot size3,591 Sqft
- Year built2019
- Mortgage payment
Welcome to this stunning AIR-CONDITIONED 2-storey home that features a floor plan designed to impress. The living room greets you with soaring 11-ft CEILINGS and elegant LAMINATE FLOORING. A few steps up, the dining area with SLEEK GLASS RAILING flows into a modern WHITE KITCHEN complete with QUARTZ COUNTERTOPS, PENDANT LIGHTNING, SUBWAY TILE BACKSPASH, and STAINLESS STEEL APPLIANCES. Upstairs, the spacious primary bedroom offers a 4-piece ENSUITE with DUAL SINKS, while two additional bedrooms, a full bathroom, and a conveniently located laundry room complete the level. Outside, enjoy a beautiful 2-TIER DECK (5.78 x 3.06) and DOUBLE DETACHED GARAGE (6.22 x 5.89). An unfinished basement with HIGH CEILINGS allows for open opportunity to expand living space. Ideally situated close to shopping, dining, schools, transit, and quick access to Anthony Henday, this home blends comfort, style, and convenience. (id:63267)
Home overview
- Cooling Central air conditioning
- Heat type Forced air
- # total stories 2
- Fencing Fence
- Has garage (y/n) Yes
- # full baths 2
- # half baths 1
- # total bathrooms 3.0
- # of above grade bedrooms 3
- Subdivision Mcconachie area
- Directions 2031317
- Lot dimensions 333.62
- Lot size (acres) 0.08243637
- Building size 1653
- Listing # E4454873
- Property sub type Single family residence
- Status Active
- Living room 5.46m X 4.14m
Level: Lower - Dining room 3.98m X 3.02m
Level: Main - Mudroom 1.85m X 1.45m
Level: Main - Kitchen 4.17m X 2.96m
Level: Main - 3rd bedroom 3.92m X 2.83m
Level: Upper - Laundry 1.58m X 1.19m
Level: Upper - 2nd bedroom 3.3m X 2.86m
Level: Upper - Primary bedroom 4.2m X 3.64m
Level: Upper
- Listing source url Https://www.realtor.ca/real-estate/28782327/17728-58-st-nw-edmonton-mcconachie-area
- Listing type identifier Idx

$-1,280
/ Month

