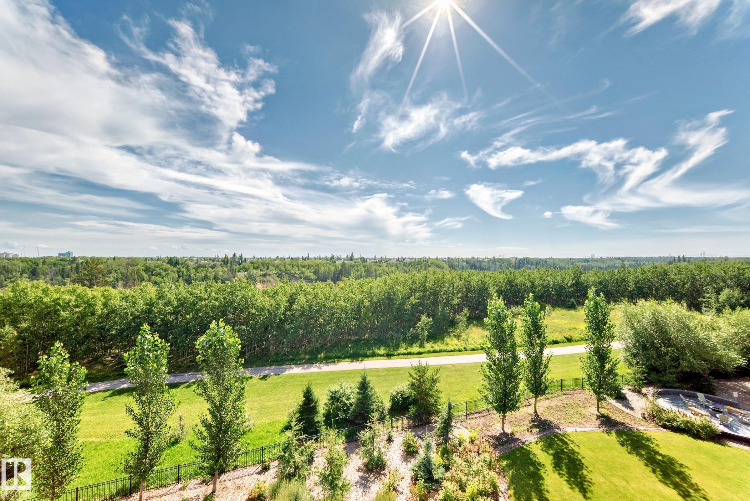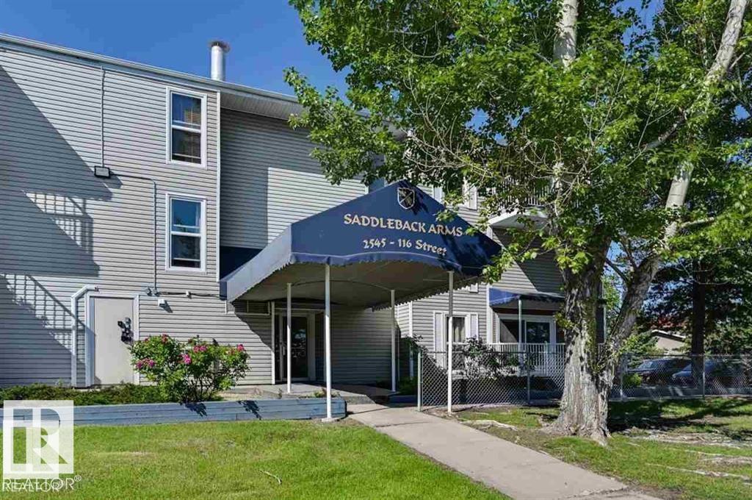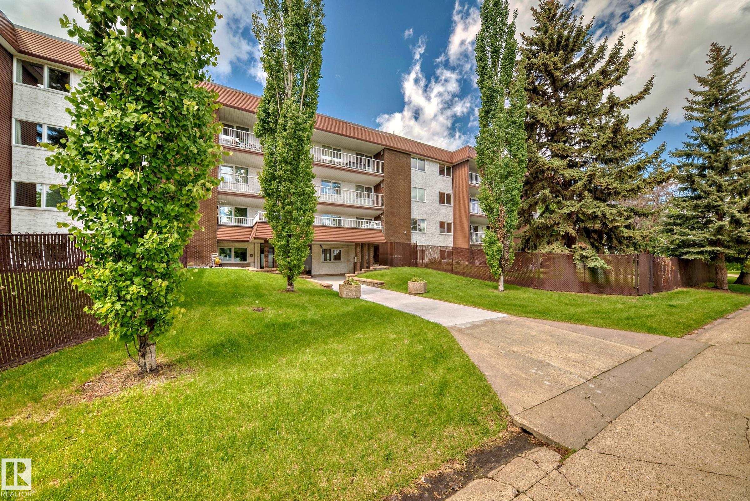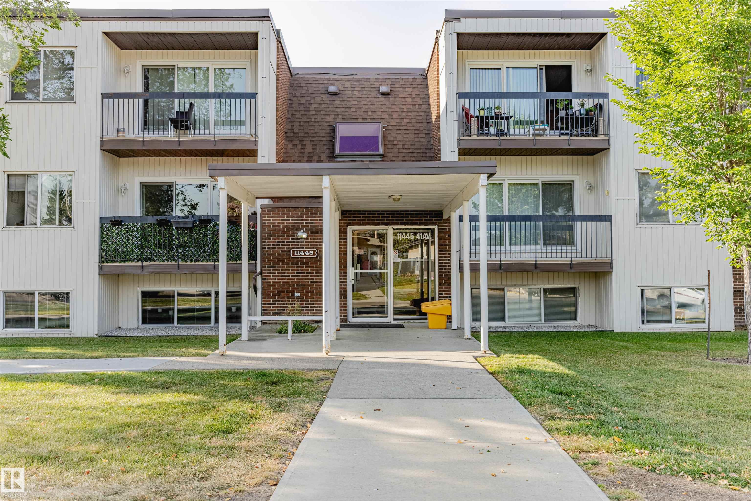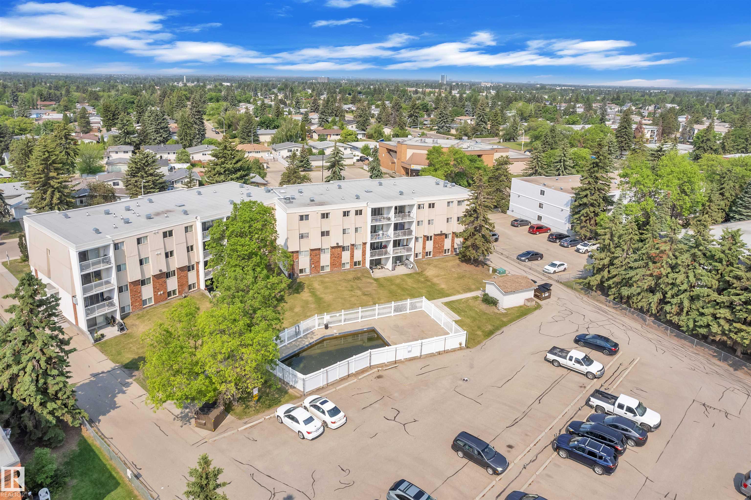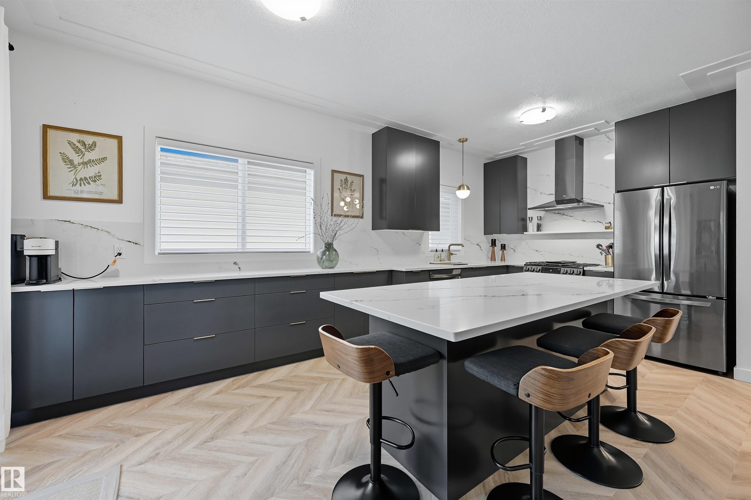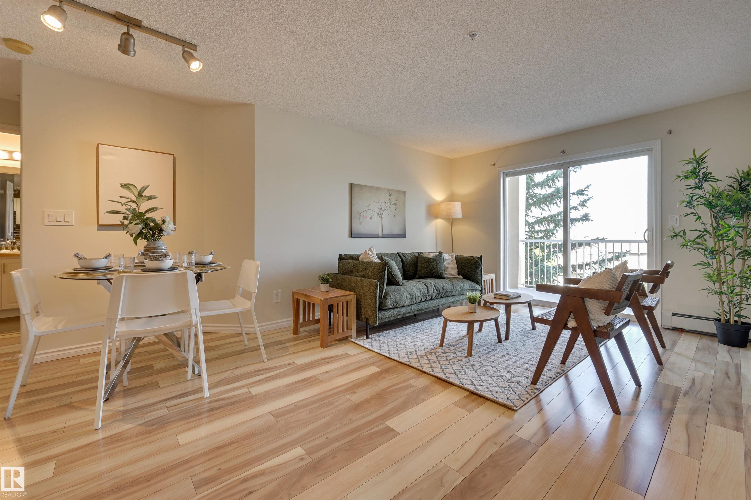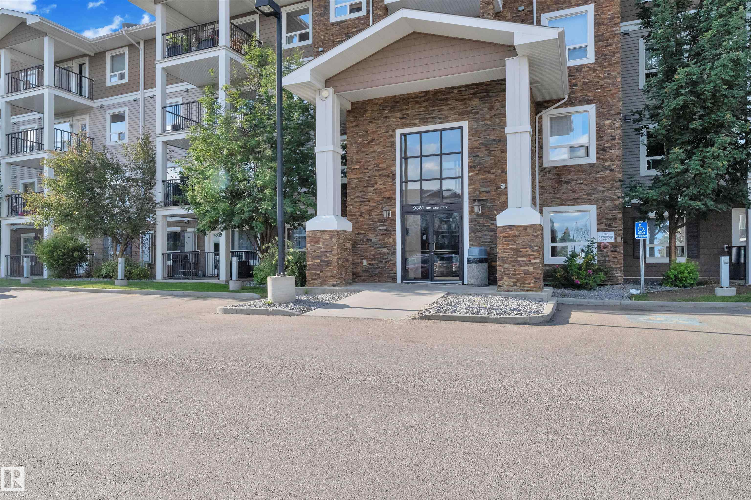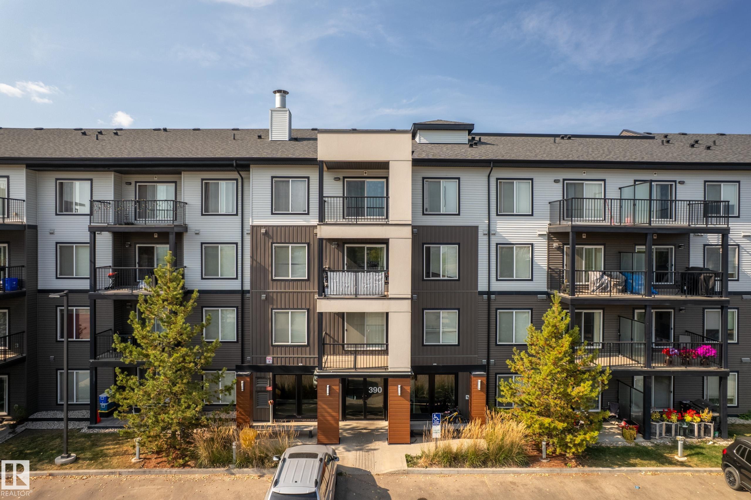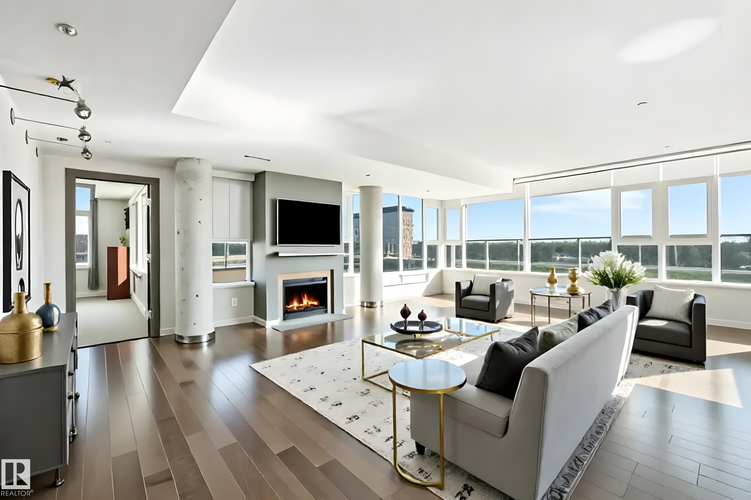- Houseful
- AB
- Edmonton
- Mactaggart
- 5804 Mullen Place Northwest #118
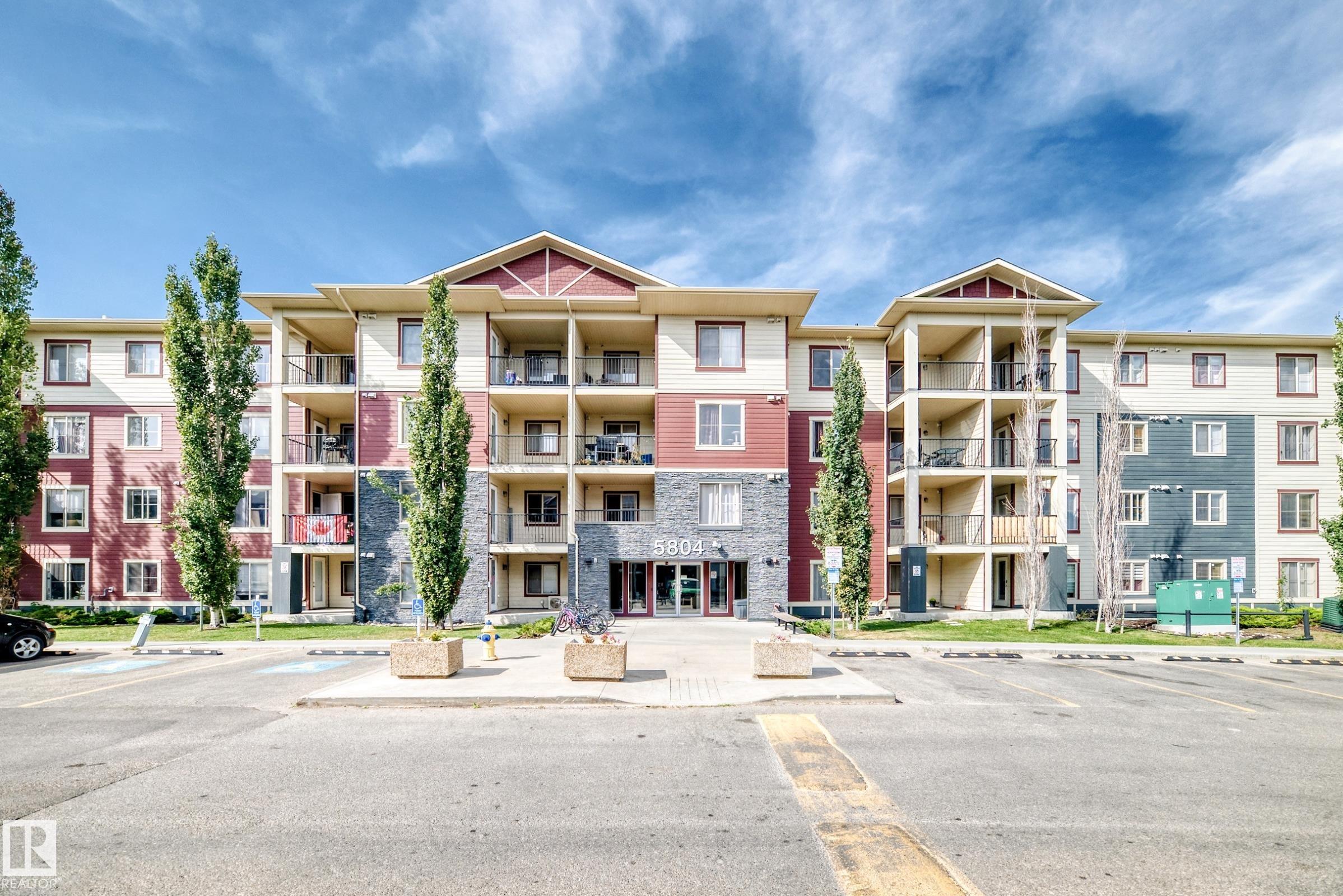
5804 Mullen Place Northwest #118
5804 Mullen Place Northwest #118
Highlights
Description
- Home value ($/Sqft)$288/Sqft
- Time on Housefulnew 2 hours
- Property typeResidential
- StyleSingle level apartment
- Neighbourhood
- Median school Score
- Year built2016
- Mortgage payment
Step into this bright and spacious 2-bedroom, 2-bathroom + DEN condo, offering over 837 sq. ft. of comfortable living space in the prestigious MacTaggart Ridge Gate Condominiums. This main floor, road-facing unit offers exceptional convenience — perfect for elderly residents or those who prefer easy, stair-free access. No need to wait for elevators — just walk right in! The home features a thoughtfully designed OPEN CONCEPT LAYOUT, with large windows. Modern flooring, neutral tones, and seamless flow through the living, dining, STAINLESS STEAL APPLIANCES. Enjoy your morning coffee or evening relaxation on the PRIVATE BALCONY Additional highlights include in-suite laundry and HEATED UNDERGROUND PARKING! Both bedrooms are generously sized, with a full ensuite in the primary bedroom and a second full bath. Den is enclosed with a door and can be used as a third bedroom, home office.
Home overview
- Heat type Baseboard, hot water, natural gas
- # total stories 4
- Foundation Concrete perimeter
- Roof Asphalt shingles
- Exterior features Airport nearby, landscaped, playground nearby, public transportation, schools, shopping nearby
- Parking desc Underground
- # full baths 2
- # total bathrooms 2.0
- # of above grade bedrooms 2
- Flooring Carpet, ceramic tile, vinyl plank
- Appliances Dishwasher-built-in, dryer, microwave hood fan, refrigerator, stove-electric, washer, window coverings
- Interior features Ensuite bathroom
- Community features Detectors smoke, intercom, no animal home, no smoking home, parking-visitor, secured parking
- Area Edmonton
- Zoning description Zone 14
- Exposure E
- Basement information None, no basement
- Building size 837
- Mls® # E4458987
- Property sub type Apartment
- Status Active
- Master room 10.1m X 9.9m
- Kitchen room 9.4m X 8.5m
- Bedroom 2 9.4m X 10.7m
- Other room 1 3.1m X 7.9m
- Family room 11.8m X 12.2m
Level: Main - Dining room 9m X 5.7m
Level: Main - Living room 11.8m X 12.2m
Level: Main
- Listing type identifier Idx

$-213
/ Month

