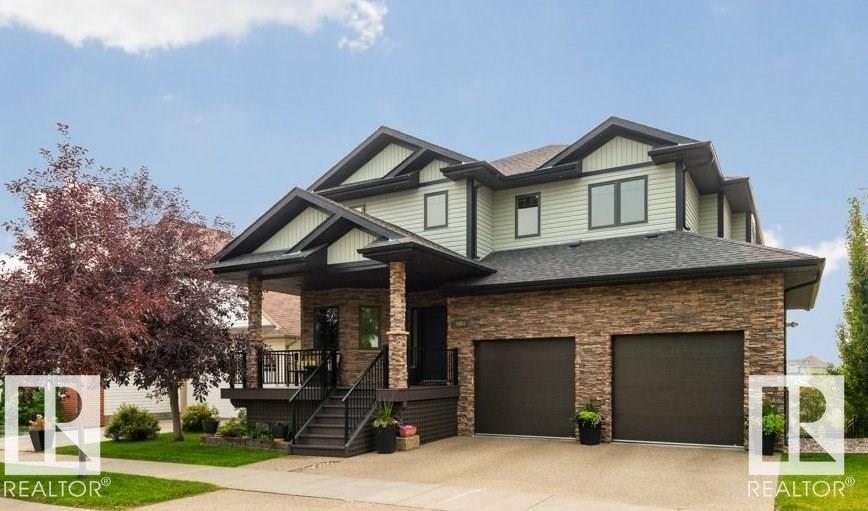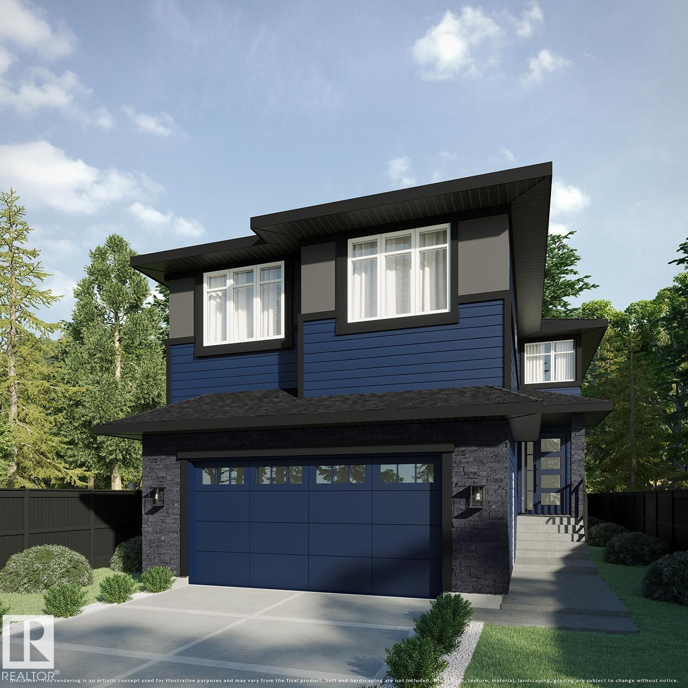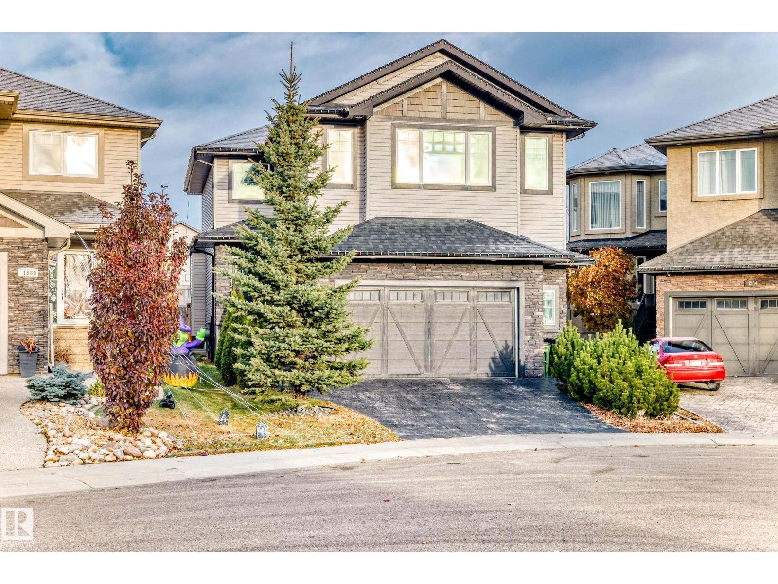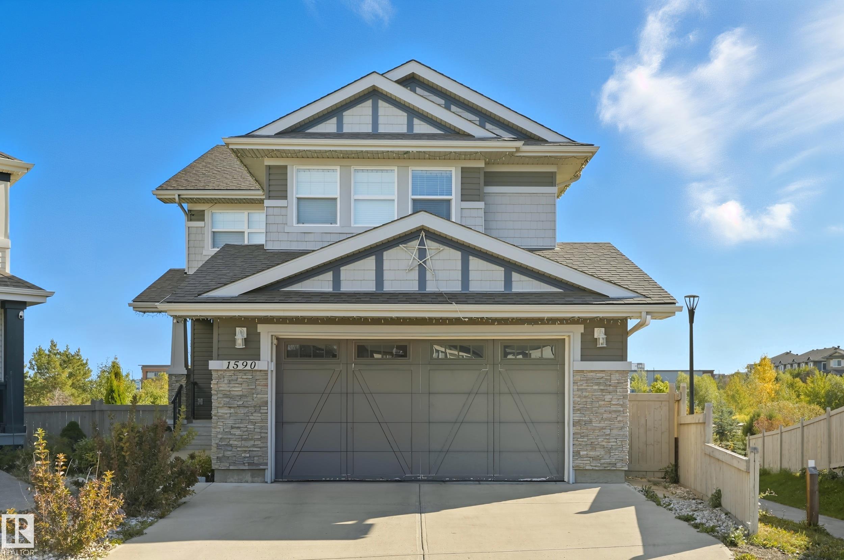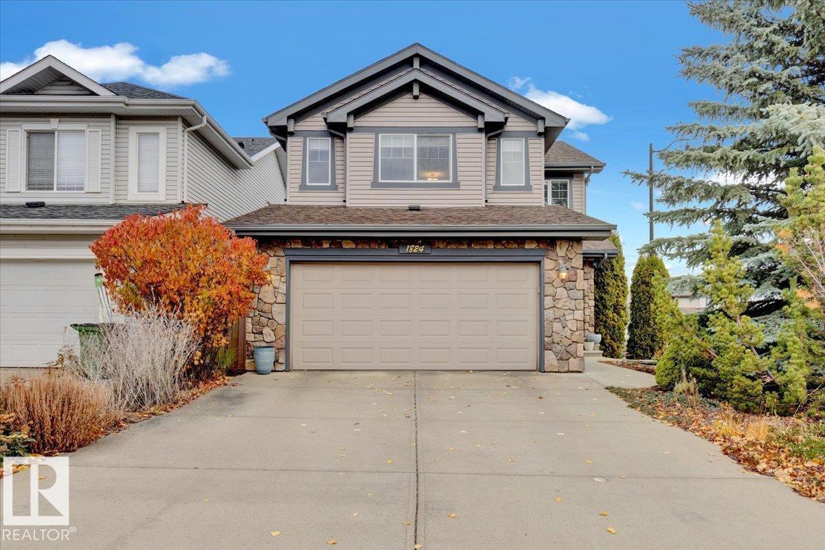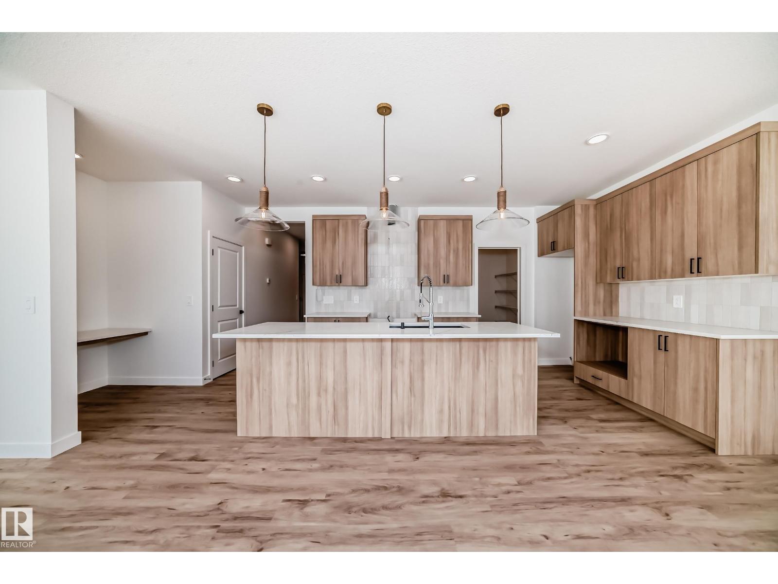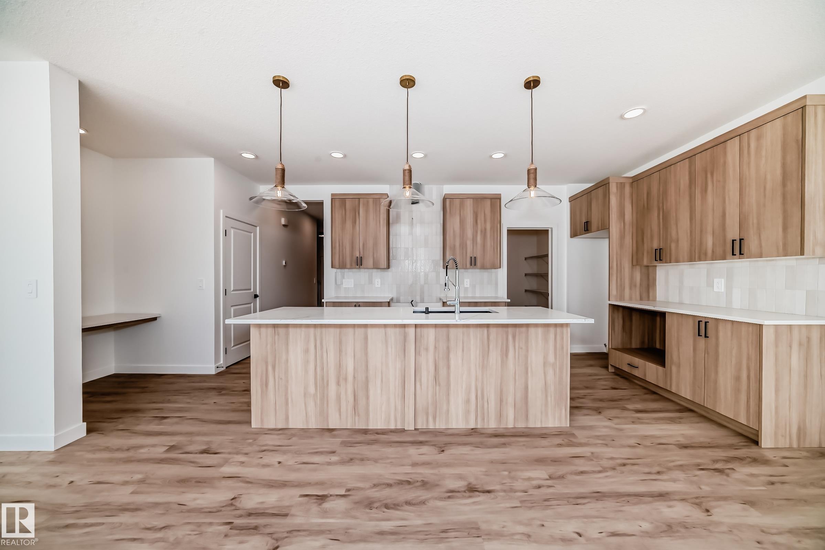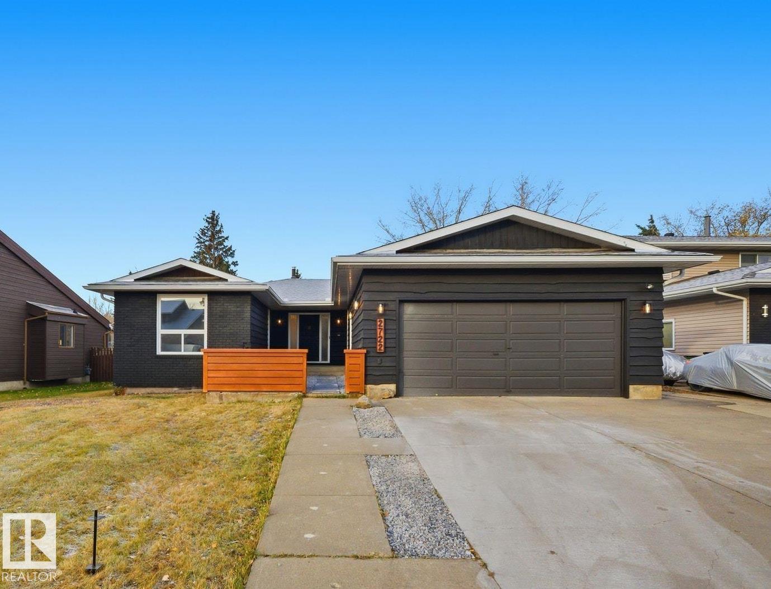- Houseful
- AB
- Edmonton
- Mactaggart
- 5810 Mullen Place Northwest #208
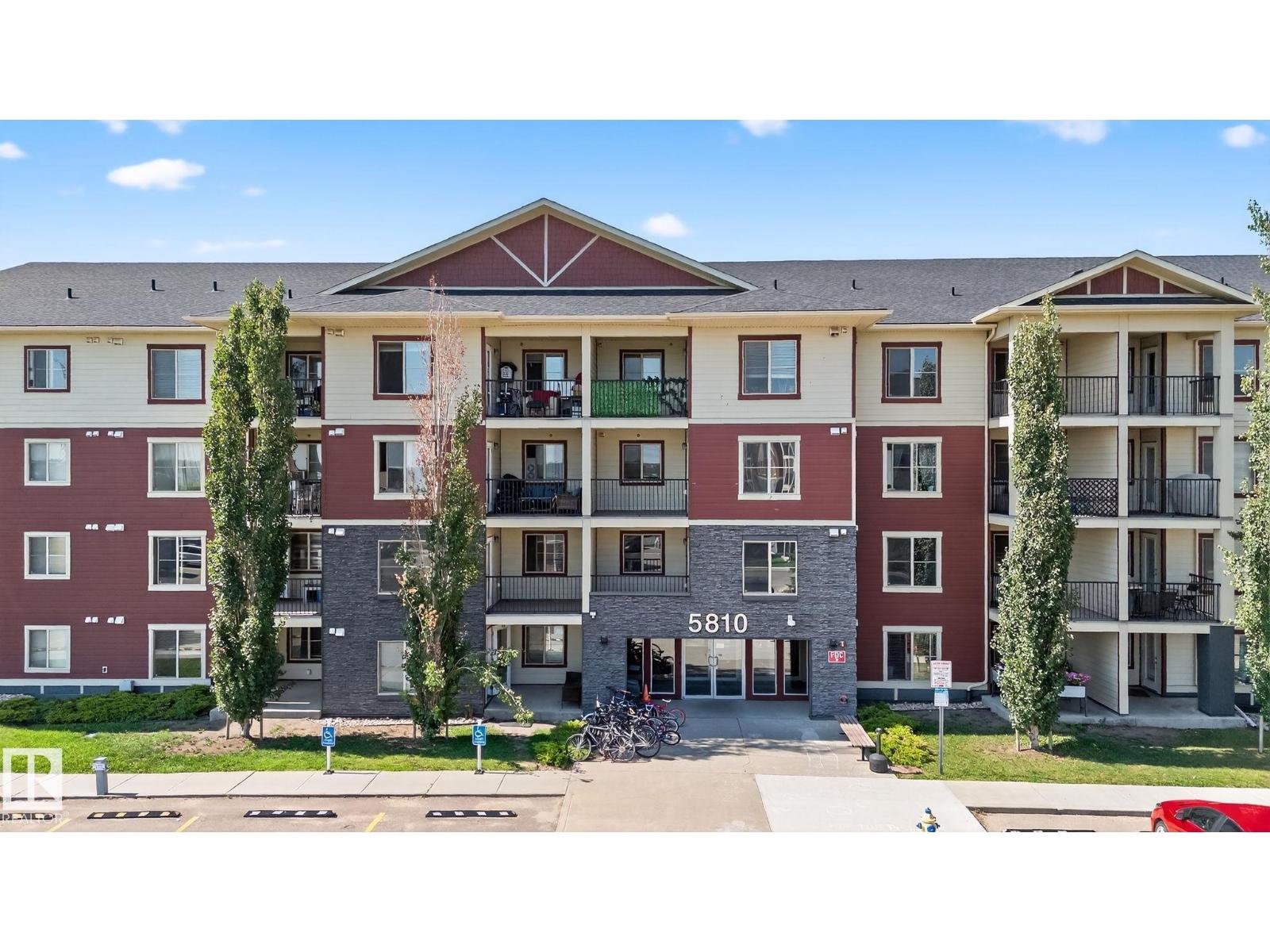
5810 Mullen Place Northwest #208
5810 Mullen Place Northwest #208
Highlights
Description
- Home value ($/Sqft)$302/Sqft
- Time on Houseful83 days
- Property typeSingle family
- Neighbourhood
- Median school Score
- Lot size603 Sqft
- Year built2016
- Mortgage payment
Bright and modern 2-bedroom, 1-bath second-floor condo (625 sq. ft., built in 2016) with one underground heated parking stall and large private storage room. This no-pets, no-smoking home features secure entry, elevator, security cameras, a private balcony with stunning green field views, and guest parking. Prime Rabbit Hill location with quick access to Anthony Henday, minutes from Windermere Shopping Centre, South Common, Terwillegar Rec Centre, Cineplex, schools, Whitemud Drive, and Calgary Trail. Walking distance to Shoppers Drug Mart, TD Bank, Freson Bros Fresh Market, restaurants, gas station, and car wash, with a bus stop near the complex entrance and easy access to ravine trails and bike paths. Appliances include dishwasher, refrigerator, stackable washer/dryer, stove, and window coverings. Monthly condo fee of $319.44 covers exterior maintenance, water, heat, insurance, garbage disposal, common area upkeep, and property management. (id:63267)
Home overview
- Heat type Baseboard heaters
- Has garage (y/n) Yes
- # full baths 1
- # total bathrooms 1.0
- # of above grade bedrooms 2
- Subdivision Mactaggart
- Directions 2222011
- Lot dimensions 56.03
- Lot size (acres) 0.013844823
- Building size 626
- Listing # E4452348
- Property sub type Single family residence
- Status Active
- Kitchen 8'*8'1"
Level: Main - Primary bedroom 9'11"*11'2"
Level: Main - Living room 12'8"*13'5"
Level: Main - 2nd bedroom 9'10"*9'1"
Level: Main
- Listing source url Https://www.realtor.ca/real-estate/28715607/208-5810-mullen-pl-nw-edmonton-mactaggart
- Listing type identifier Idx

$-185
/ Month




