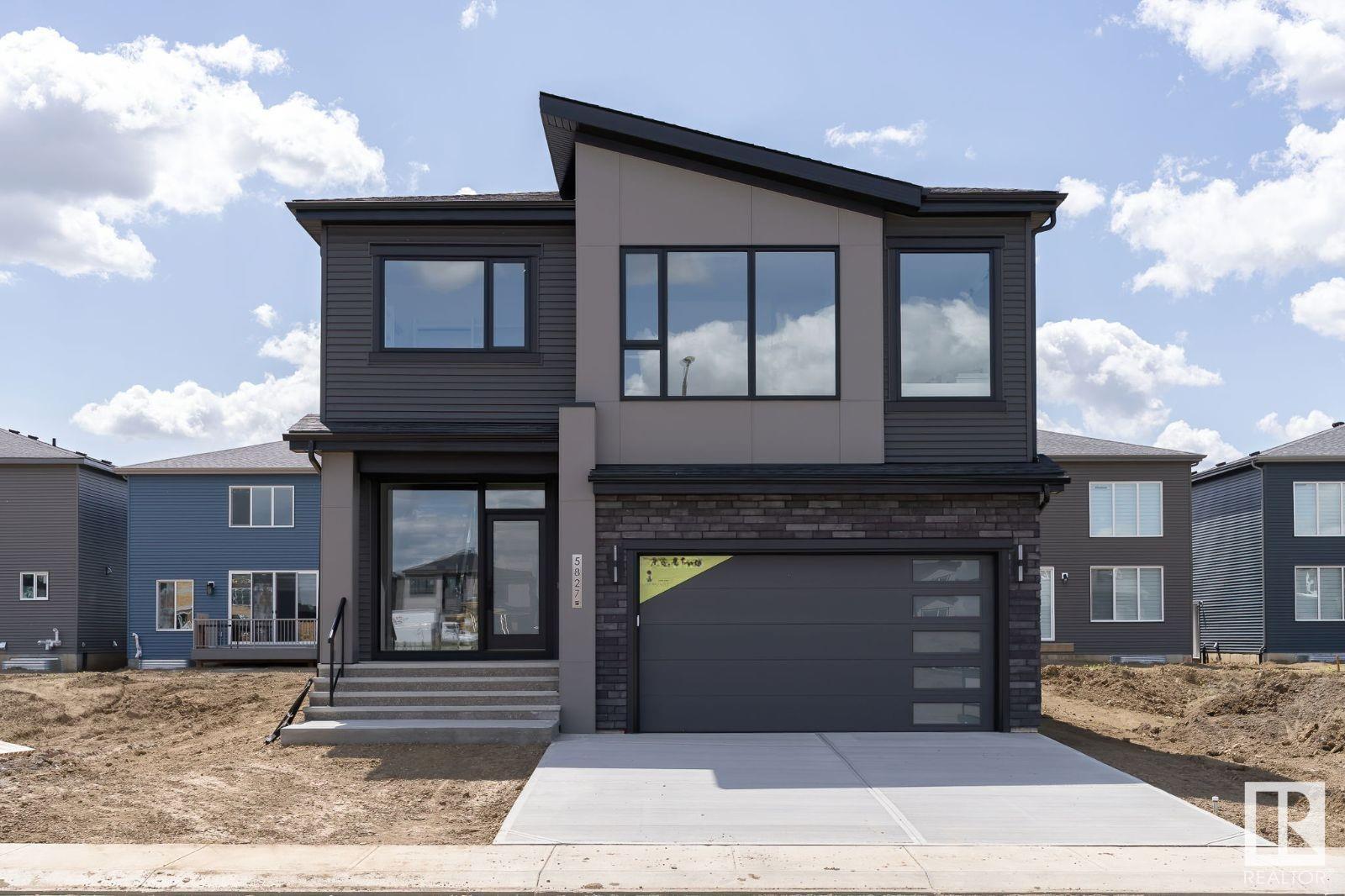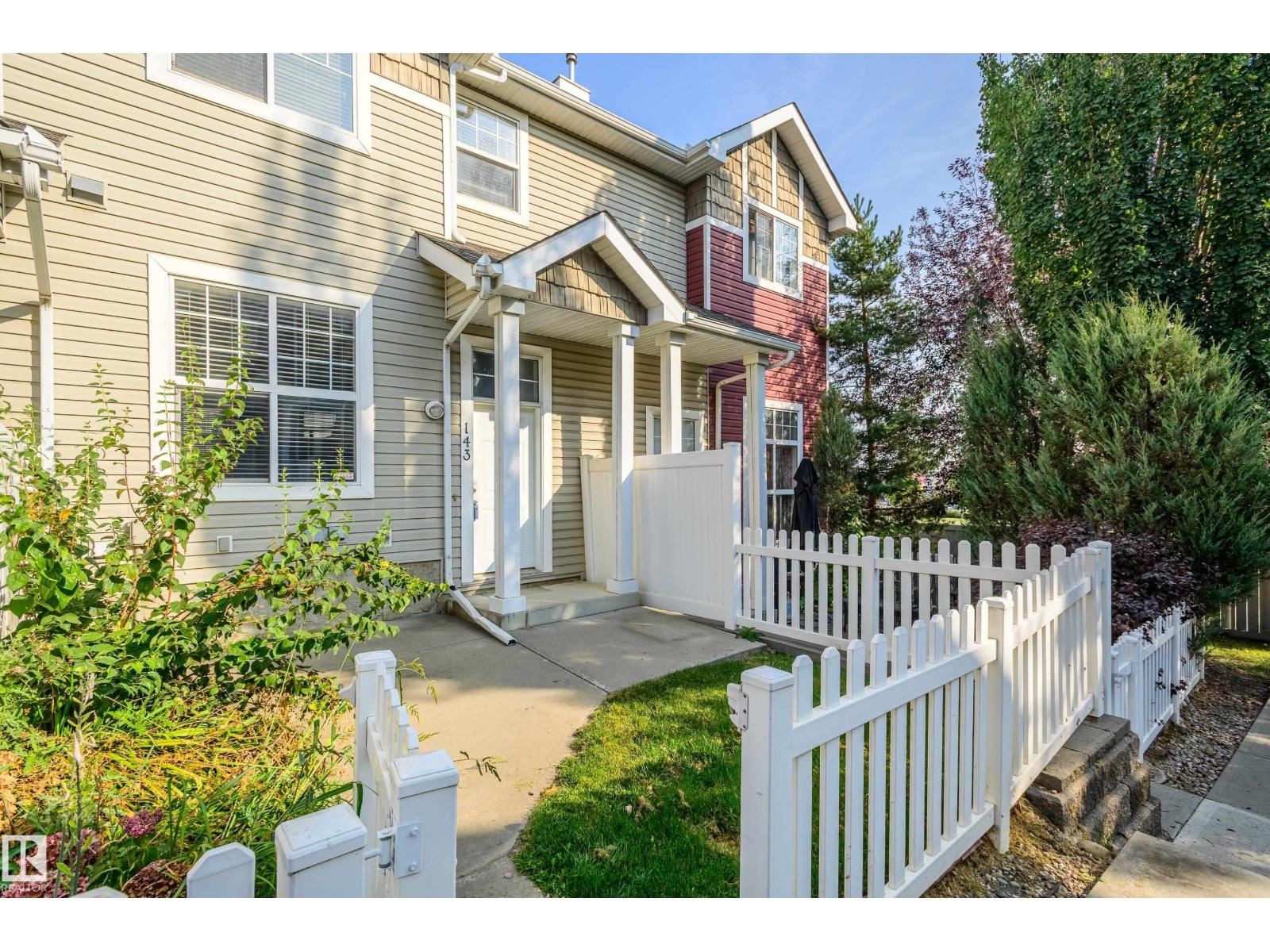
Highlights
Description
- Home value ($/Sqft)$376/Sqft
- Time on Houseful249 days
- Property typeSingle family
- Neighbourhood
- Median school Score
- Lot size3,479 Sqft
- Year built2024
- Mortgage payment
Award winning builder, Kanvi Homes, presents The Ethos32. Crafted with precision, this 2,379 sf. residence is designed for luxury, comfort, and modern living on a south-backing lot in Arbours of Keswick. The grand foyer welcomes you with a floating bench and picture window, leading into a stunning angled kitchen with black and oak soft-close cabinetry, quartz countertops, and a Samsung 5 piece appliance package, including a gas cooktop and touchless microwave. The living room’s 60 inch Napoleon fireplace, set against a bold black MDF feature wall, adds a touch of drama, while the signature Kanvi staircase with open risers and glass railings exudes contemporary elegance. Upstairs, the primary suite impresses with oversized windows, a spacious walk-in closet, and a spa inspired ensuite with dual vanities, a freestanding tub, and a fully tiled walk-in shower. Complete 3 bedrooms, 2.5 baths, AC and blinds package. Visit the Listing Brokerage (and/or listing REALTOR®) website to obtain additional information. (id:63267)
Home overview
- Cooling Central air conditioning
- Heat type Forced air
- # total stories 2
- Fencing Not fenced
- # parking spaces 4
- Has garage (y/n) Yes
- # full baths 2
- # half baths 1
- # total bathrooms 3.0
- # of above grade bedrooms 3
- Subdivision Keswick
- Lot dimensions 323.17
- Lot size (acres) 0.07985421
- Building size 2379
- Listing # E4421467
- Property sub type Single family residence
- Status Active
- Den 2.46m X 2.46m
Level: Main - Living room 4.99m X 3.53m
Level: Main - Dining room 2.74m X 3.53m
Level: Main - 2nd bedroom 3.62m X 2.86m
Level: Upper - 3rd bedroom 3.07m X 2.86m
Level: Upper - Primary bedroom 4.87m X 3.65m
Level: Upper - Bonus room 4.99m X 3.53m
Level: Upper
- Listing source url Https://www.realtor.ca/real-estate/27914021/5827-kootook-li-sw-edmonton-keswick
- Listing type identifier Idx

$-2,386
/ Month












