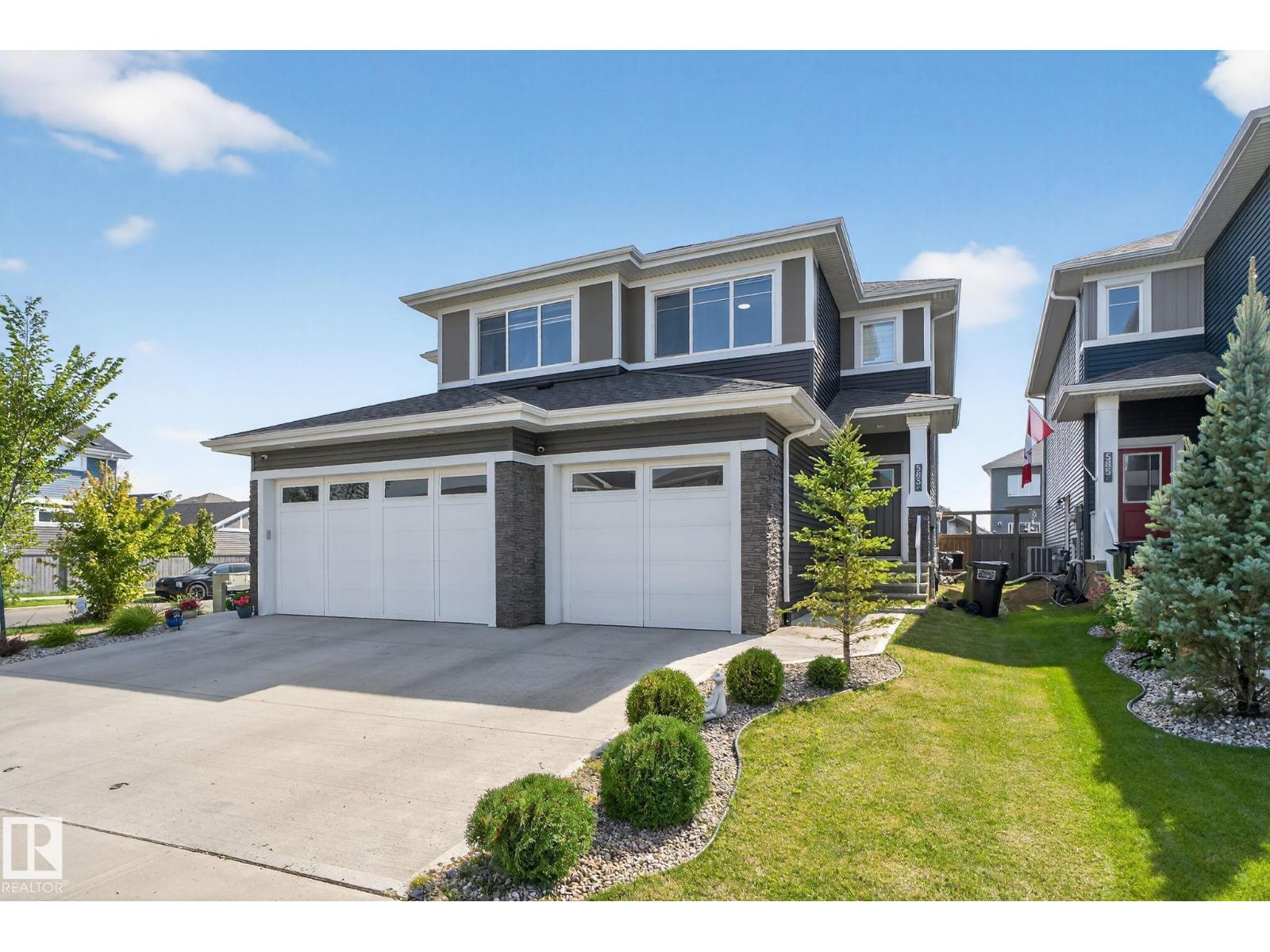This home is hot now!
There is over a 91% likelihood this home will go under contract in 7 days.

Discover modern living in Glenridding Ravine, one of Southwest Edmonton’s most sought-after communities. This 3-bedroom home offers a smart layout designed for comfort and style. The spacious primary suite features a private ensuite, while two additional bedrooms and a flex space provide options for family, guests, or a home office. The main floor shines with quartz countertops, an undermount sink, pantry storage, and a tiled feature wall with an electric fireplace. The basement is partially finished with a separate side entrance, framing in place, and dual furnaces, perfect for future development or suite potential. Central air conditioning ensures year-round comfort. Enjoy a large backyard with plenty of room for children or pets to play. Surrounded by scenic walking trails, parks, and playgrounds, with quick access to schools, shopping, and restaurants, this home blends modern finishes with family-friendly convenience. (id:63267)

