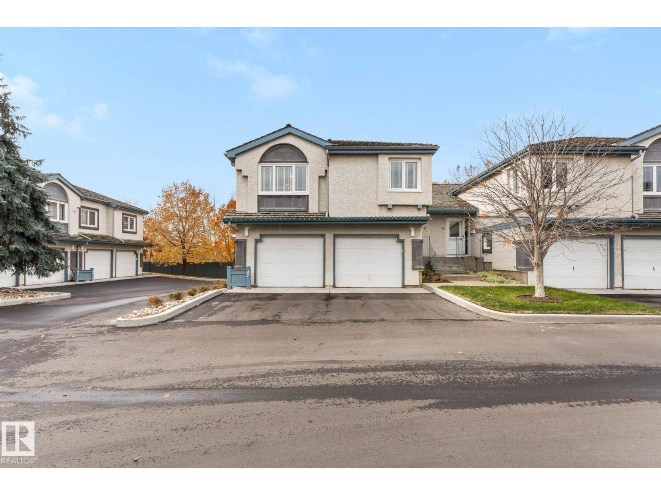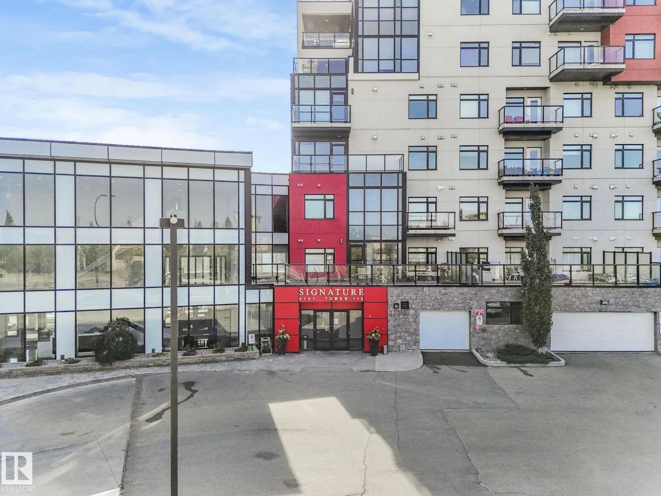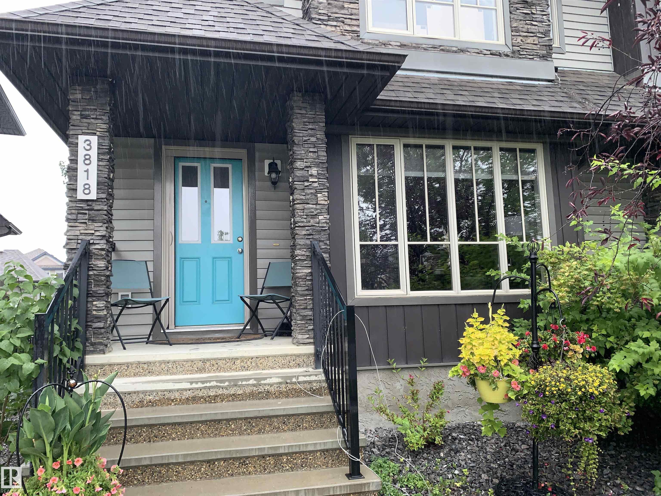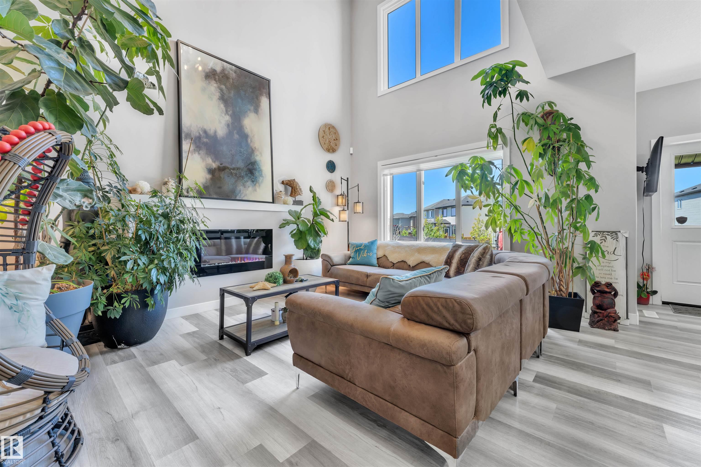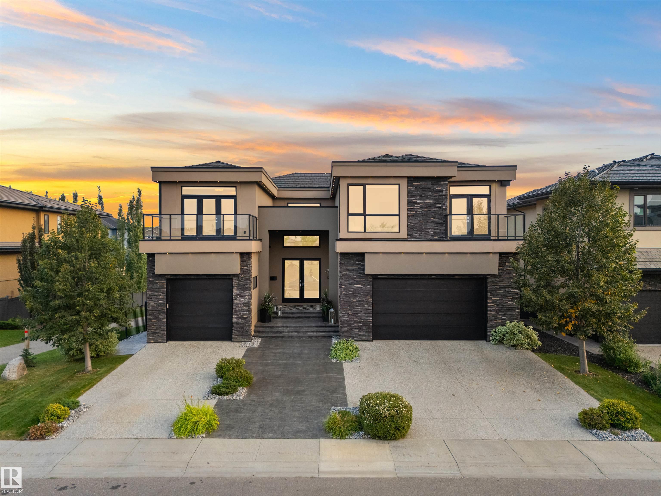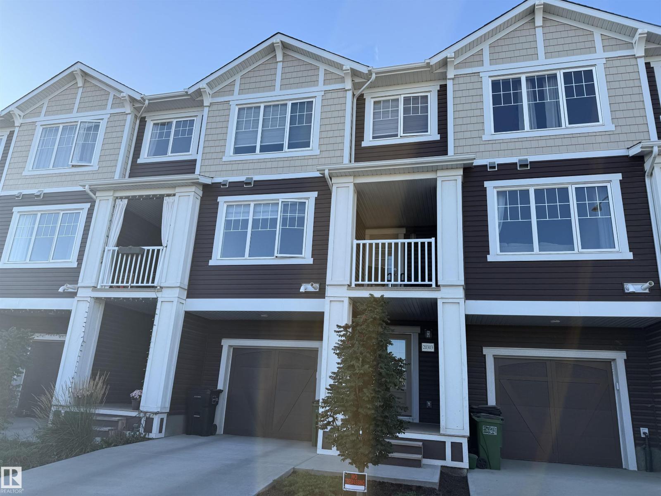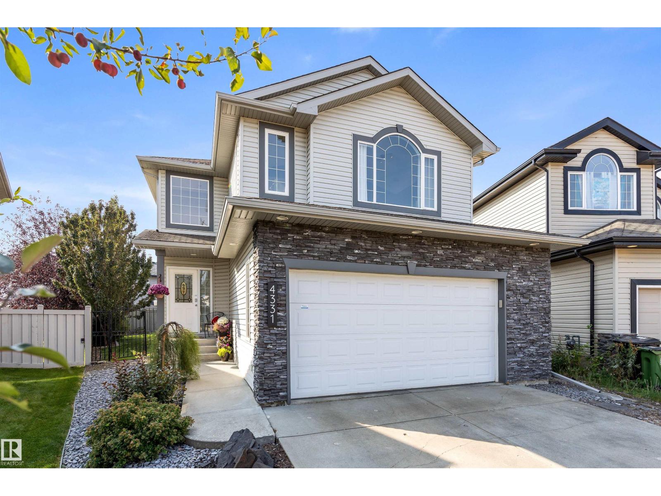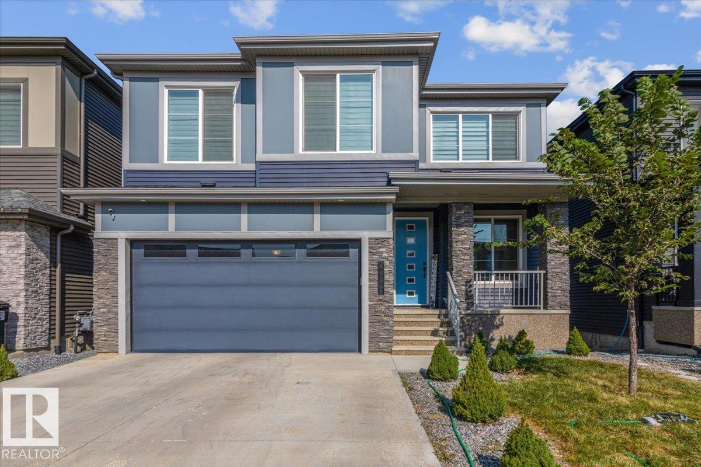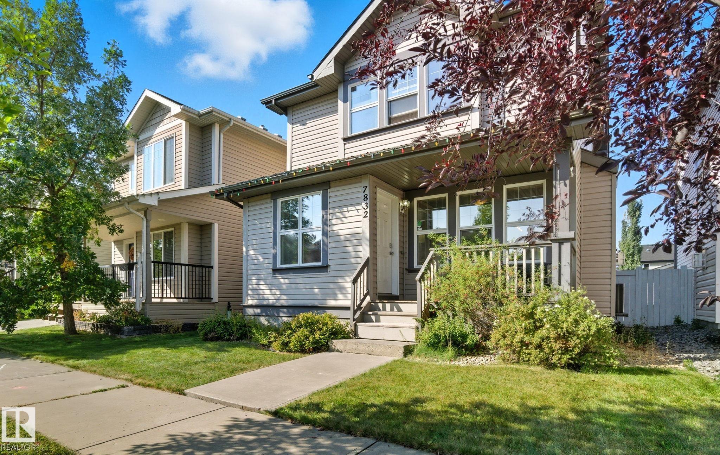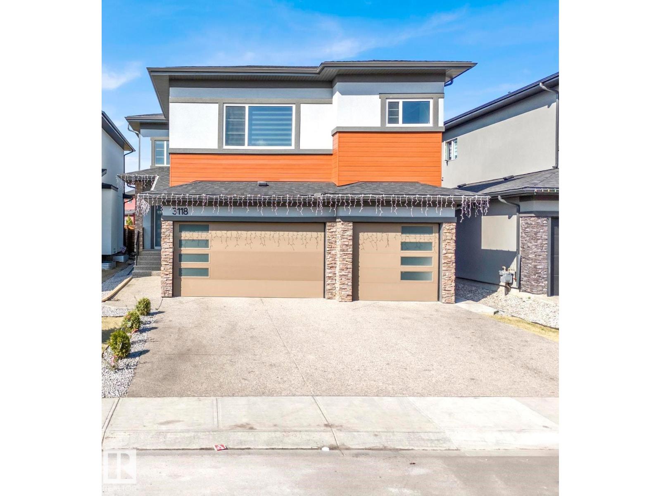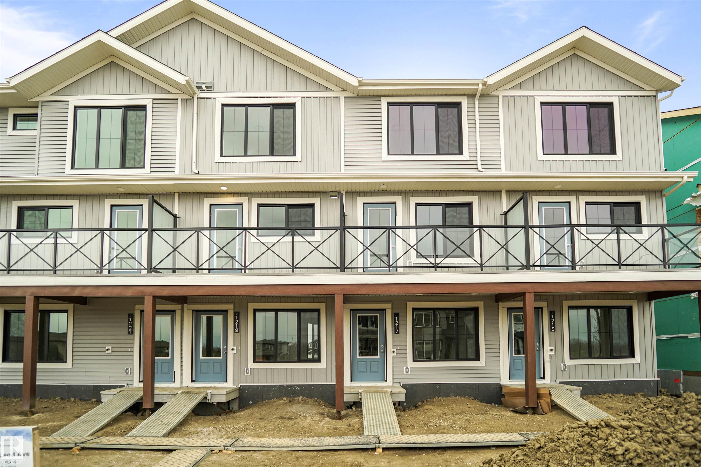- Houseful
- AB
- Edmonton
- Terwillegar South
- 5853 Sutter Pl NW
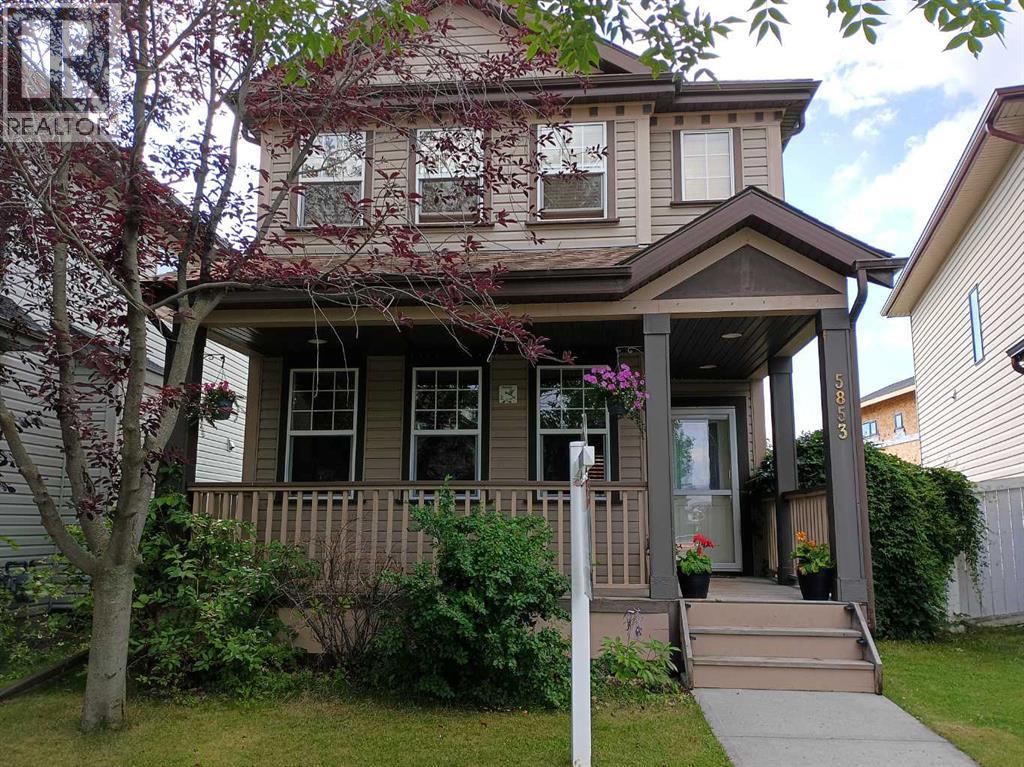
Highlights
Description
- Home value ($/Sqft)$342/Sqft
- Time on Houseful8 days
- Property typeSingle family
- Neighbourhood
- Median school Score
- Lot size4,395 Sqft
- Year built2005
- Garage spaces2
- Mortgage payment
Perfect for families! This warm and inviting 2-storey home in South Terwillegar backs onto a beautiful tree-lined park with no rear neighbors—ideal for kids to play and explore. Built in 2005, it offers 4 bedrooms and 3.5 bathrooms. The charming front veranda welcomes you into a spacious main floor with a bright family room, formal dining area, and open-concept kitchen with island—great for family meals and entertaining. A convenient 2-pc powder room completes the main level. Upstairs you'll find 3 generously sized bedrooms, including a primary suite with a private 4-pc ensuite, plus a separate 3-pc main bath. The fully finished basement includes a 4th bedroom and 4-pc bathroom, perfect for teens, guests, or a home office. Enjoy summer evenings on the deck with gazebo, and park with ease using the oversized double detached garage and extra front street parking. Close to parks, schools, shopping, and public transit—a true family haven! (id:63267)
Home overview
- Cooling None
- Heat source Natural gas
- # total stories 2
- Fencing Fence
- # garage spaces 2
- # parking spaces 4
- Has garage (y/n) Yes
- # full baths 3
- # half baths 1
- # total bathrooms 4.0
- # of above grade bedrooms 4
- Flooring Carpeted, ceramic tile, linoleum
- Community features Golf course development
- Subdivision South terwillegar
- Lot desc Fruit trees
- Lot dimensions 408.31
- Lot size (acres) 0.100892015
- Building size 1522
- Listing # A2254925
- Property sub type Single family residence
- Status Active
- Bathroom (# of pieces - 4) Measurements not available
Level: Basement - Bedroom 3.5m X 3m
Level: Basement - Family room 4.45m X 4m
Level: Basement - Other 3.8m X 3.75m
Level: Main - Living room 5.65m X 4.45m
Level: Main - Dining room 3.75m X 2.7m
Level: Main - Bathroom (# of pieces - 2) Measurements not available
Level: Main - Bathroom (# of pieces - 3) Measurements not available
Level: Upper - Primary bedroom 4.5m X 3.8m
Level: Upper - Bedroom 3.5m X 2.8m
Level: Upper - Bedroom 3.5m X 2.75m
Level: Upper - Bathroom (# of pieces - 4) Measurements not available
Level: Upper
- Listing source url Https://www.realtor.ca/real-estate/28828389/5853-sutter-place-nw-edmonton-south-terwillegar
- Listing type identifier Idx

$-1,386
/ Month

