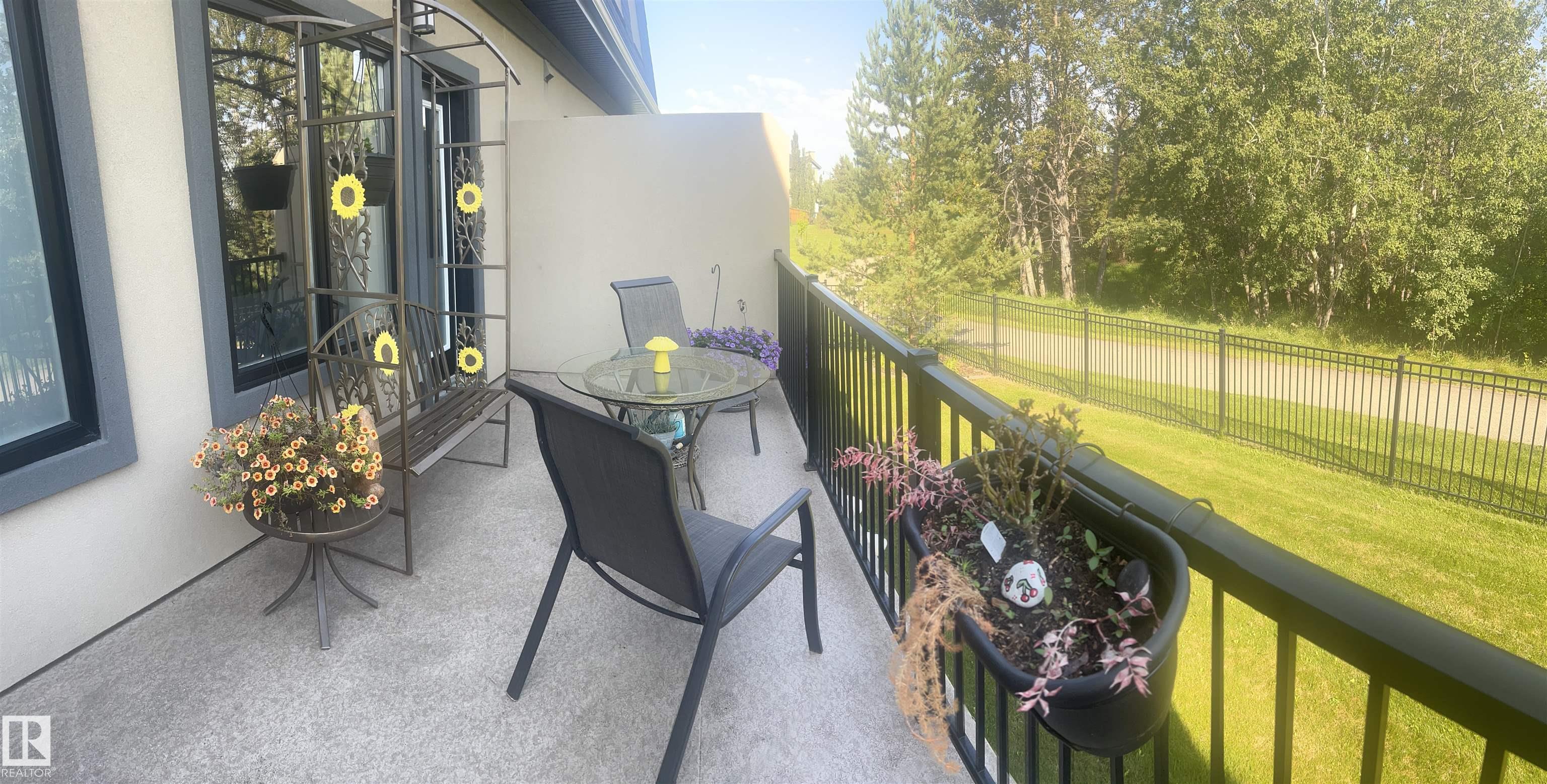This home is hot now!
There is over a 84% likelihood this home will go under contract in 15 days.

This property offers 1535 sq ft townhouse, nestled on a street in the prestigious Mactaggart Ridge. Step inside and surrender to the open-concept main floor, south-facing windows, inviting you into a space of effortless elegance. The gourmet kitchen, a chef's delight, boasts a luxurious eating bar, gleaming stainless steel appliances, and direct access to two generous decks that command serene forest and tree-lined views – your private sanctuary awaits! Upstairs, the primary suite is a haven of tranquility, offering a picturesque overlook of lush greenery, a walk-in closet, and a spa-like ensuite with a deep soaker tub, Standin Shower, tolet and a convenient laundry room close by. Basement is fully finished with one 1/2 bathroom and lower cover deck. Double attached garage, with additional storage. This home is ready for you to start creating memories. This is more than a home; it's a lifestyle. Seize this moment – your exquisite dream home is calling!

