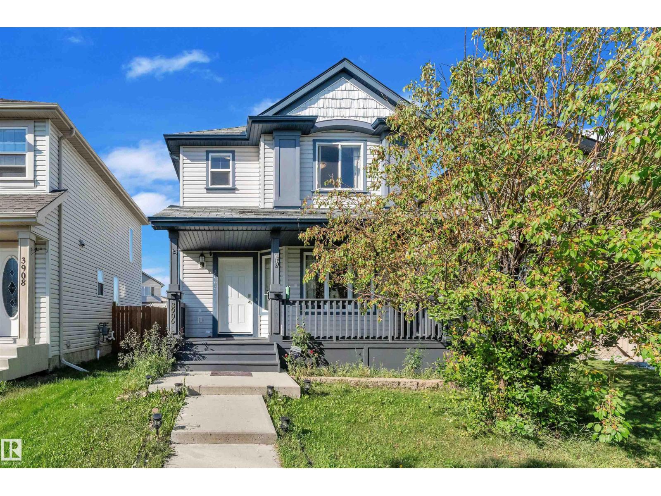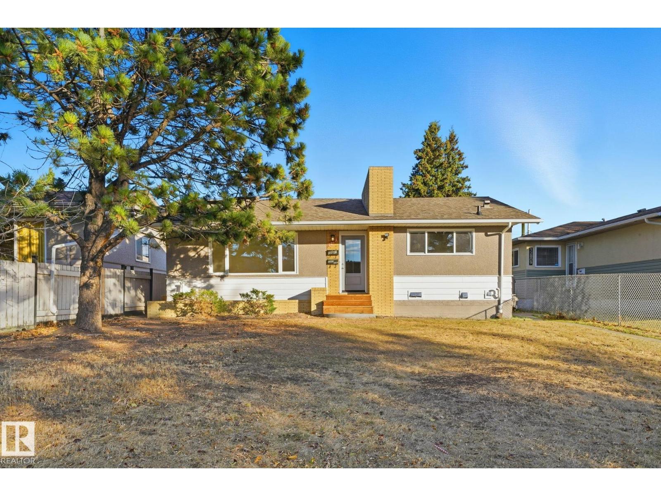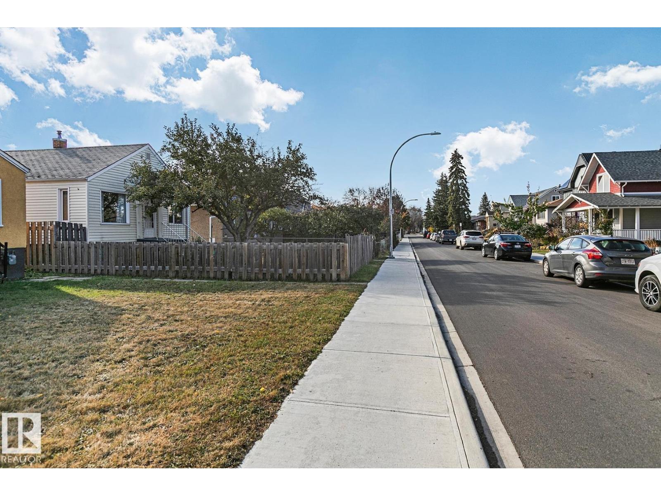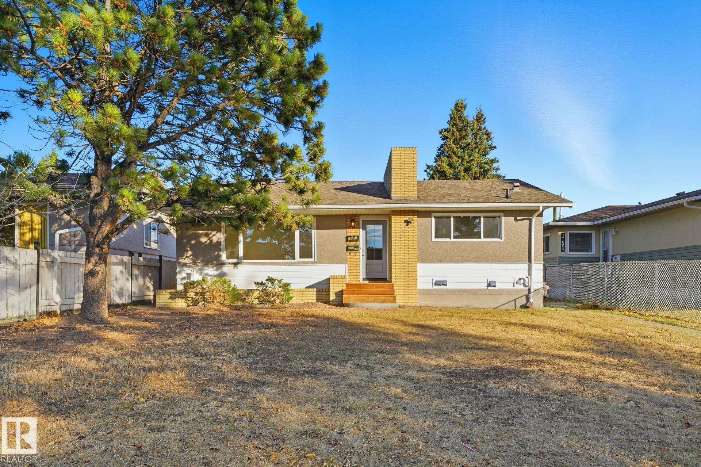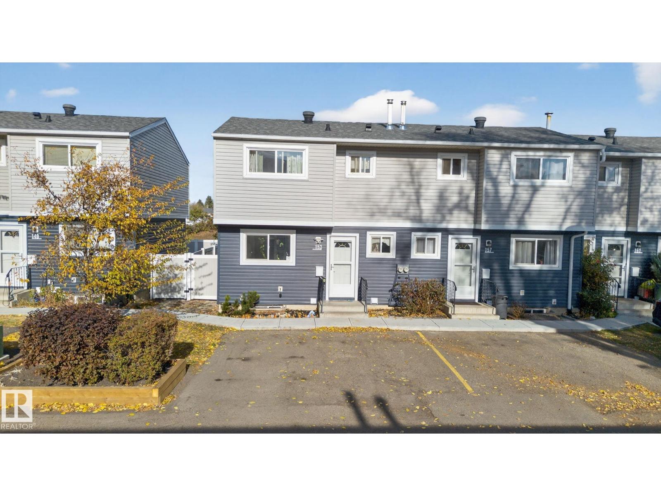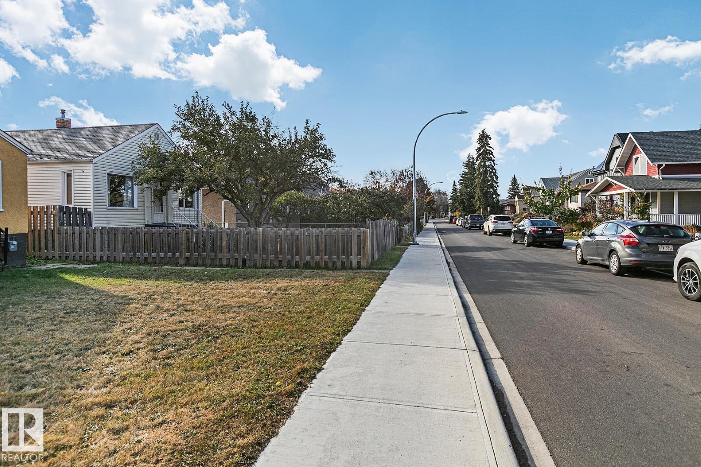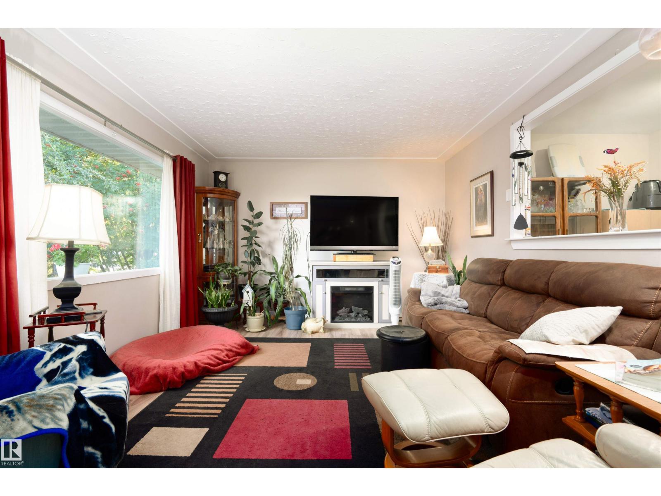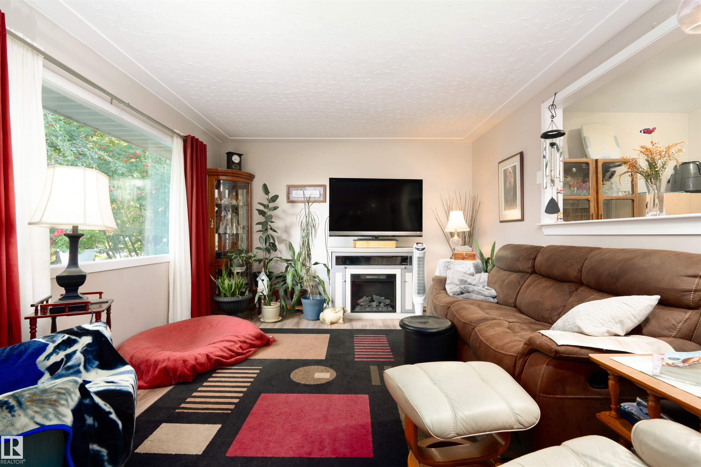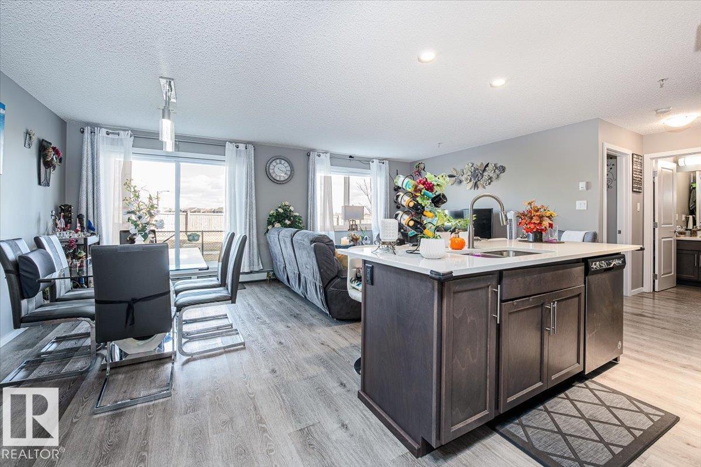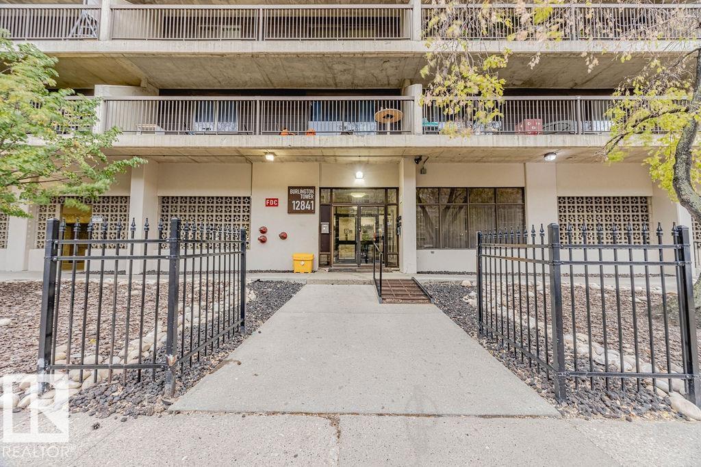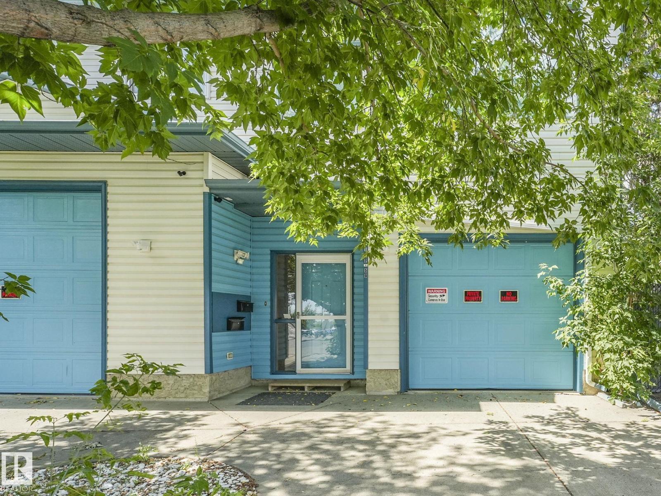
Highlights
Description
- Home value ($/Sqft)$258/Sqft
- Time on Houseful57 days
- Property typeSingle family
- Neighbourhood
- Median school Score
- Lot size0.38 Acre
- Year built1995
- Mortgage payment
ATTENTION INVESTORS AND THOSE LOOKING FOR A UNIQUE OWNERSHIP OPPORTUNITY!!! This property checks all the boxes - Size, Location, and Flexibility! Whether you're an investor seeking a high-yield, low-vacancy property, or a homeowner looking for multi-generational living with rental income, this unique triplex checks all the boxes. With nearly 3,700 sq.ft. of living space and a massive lot in a prime Edmonton location—this is an opportunity you don’t want to miss. This SPOTLESS property features 3 UPDATED suites, one is a two storey unit boasting 1869 sq ft with its own private rooftop patio. The main floor unit offers 900 sq ft and the basement unit offers 800 sq ft of living space! Garage space is definitely not an issue as there is one double detached garage, TWO TRIPLE HEATED garages and an additional single HEATED attached garage!!! Situated on a massive 16,617 sq ft lot! This property is ready for you to make your dream of real estate ownership or investing come true! (id:63267)
Home overview
- Heat type In floor heating
- # total stories 2
- Fencing Fence
- # parking spaces 12
- Has garage (y/n) Yes
- # full baths 5
- # total bathrooms 5.0
- # of above grade bedrooms 8
- Subdivision Belvedere
- Lot dimensions 1543.72
- Lot size (acres) 0.38144797
- Building size 2907
- Listing # E4454558
- Property sub type Single family residence
- Status Active
- 6th bedroom 3.53m X 3.39m
Level: Basement - Recreational room 4.24m X 3.48m
Level: Basement - Additional bedroom 3.33m X 3.34m
Level: Basement - Primary bedroom 3.56m X 3.07m
Level: Main - Kitchen 5.04m X 3.59m
Level: Main - Bedroom 3.06m X 3.39m
Level: Main - Living room 4.46m X 4.21m
Level: Main - 2nd bedroom 3.55m X 3.64m
Level: Main - 2nd kitchen 3.49m X 2.86m
Level: Upper - 3rd bedroom 3.63m X 3.17m
Level: Upper - 4th bedroom 3.63m X 3.16m
Level: Upper - Dining room 4.06m X 2.63m
Level: Upper - Family room 7.14m X 6.53m
Level: Upper - 5th bedroom 3.47m X 3.91m
Level: Upper
- Listing source url Https://www.realtor.ca/real-estate/28772033/13122-59-st-nw-edmonton-belvedere
- Listing type identifier Idx

$-2,000
/ Month

