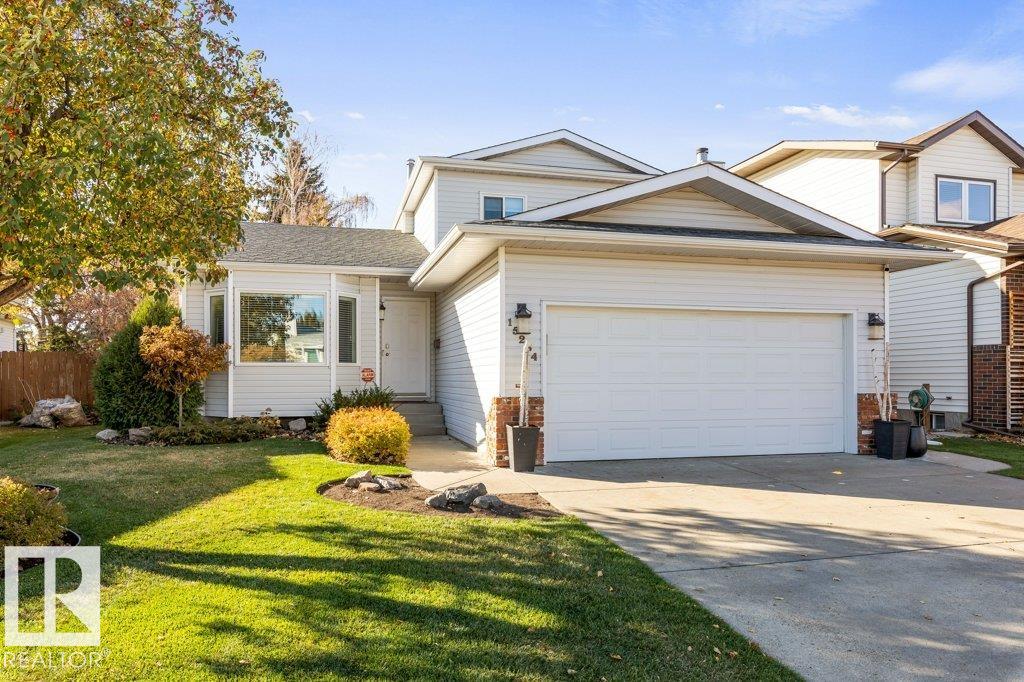This home is hot now!
There is over a 87% likelihood this home will go under contract in 15 days.

METICULOUSLY maintained family home, proudly owned by the original owners & perfectly located on quiet street in the desirable community of McLeod. Just under 3000sf of living space, this bright & inviting 5-bdrm, 3.5-bath home offers a wonderful layout. Upgraded hardwood floors, Wrought Iron railing, & more. Step out to the new composite deck & enjoy the beautiful private backyard from the kitchen. Or cozy up in the family room with a gas FP, down the hall to the den/bedroom, & 2pc bath with easy access to the attached dbl garage. Upstairs is an oversized primary bdrm with walk-in closet, a 3-piece ensuite, 2 more generously sized bdrms, & a 4-piece bath, completes the second floor. The FF basement is built to entertain, featuring B/I speakers, gas FP, extra bdrm, large 4-piece bath with a jet tub, & tons of storage space. Central A/C. UPDATES include Shingles (2016),Furnace, A/C, & Deck (2019), HWT, Windows & Backdoor (2022), Eavestroughs & Downspouts (2020). Located near all amenities, schools & parks

