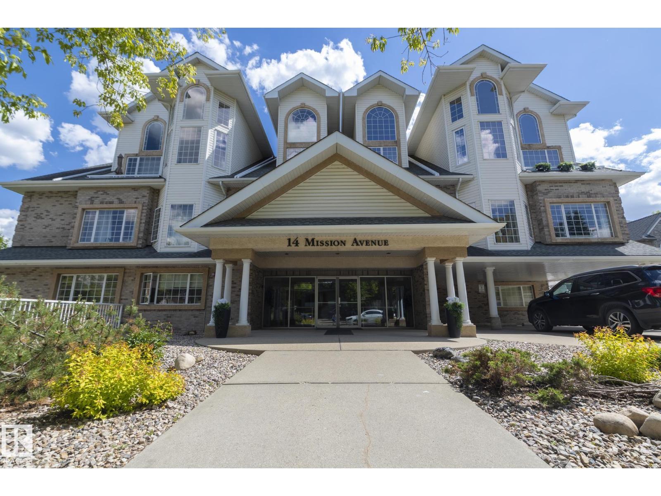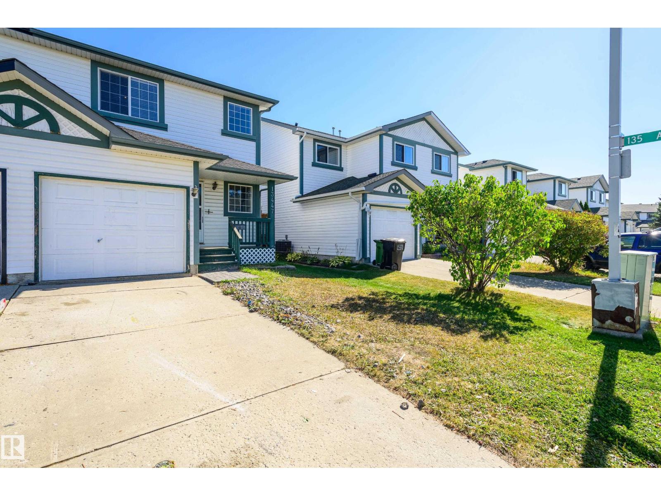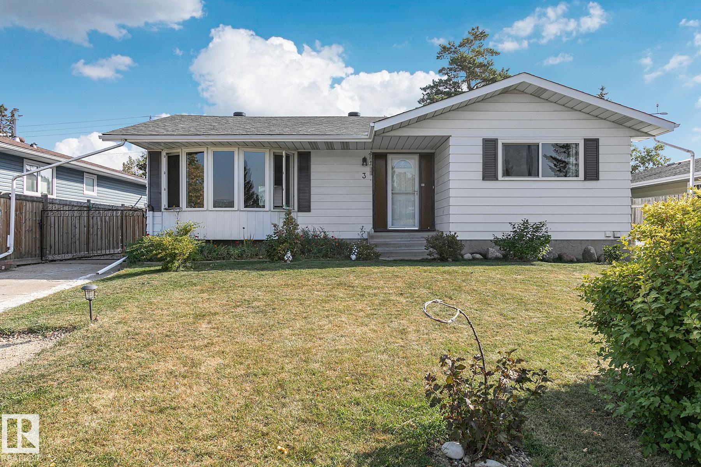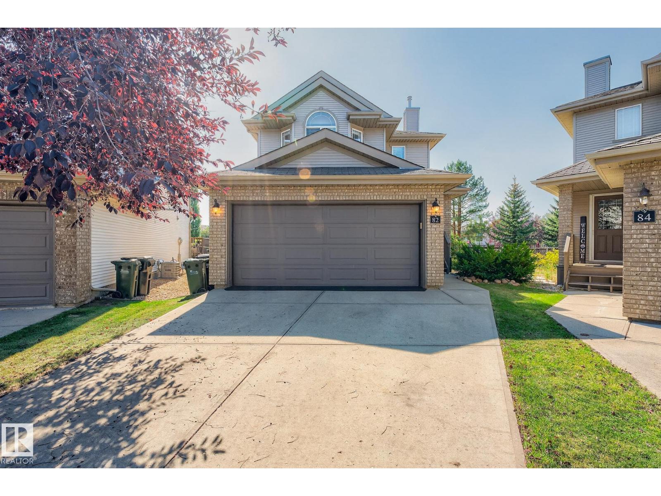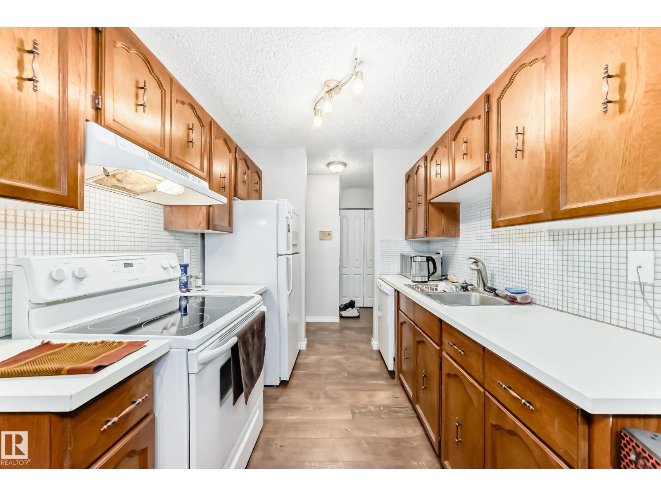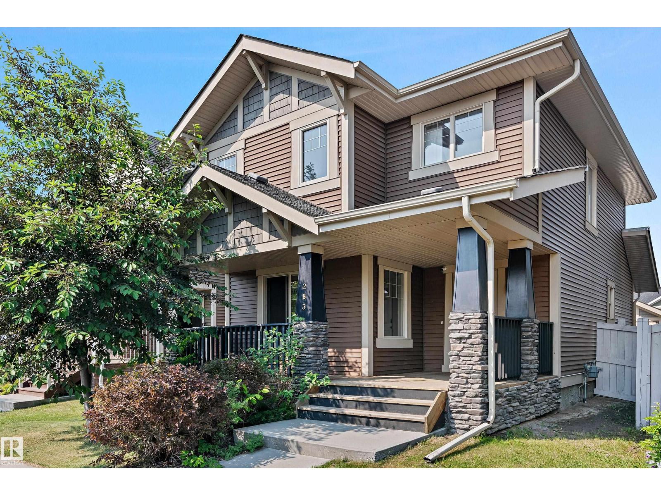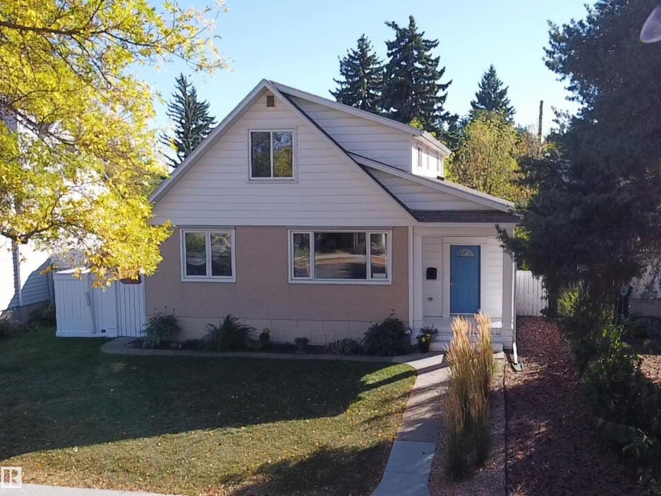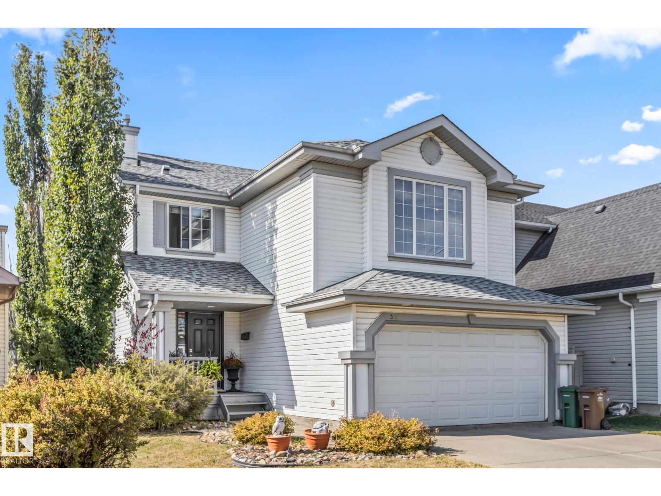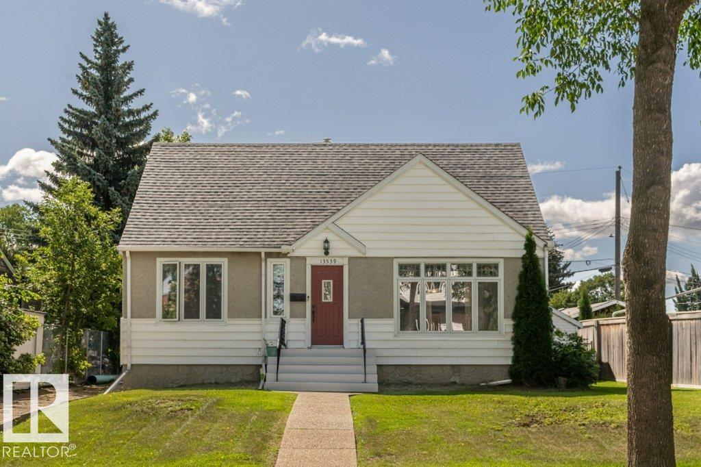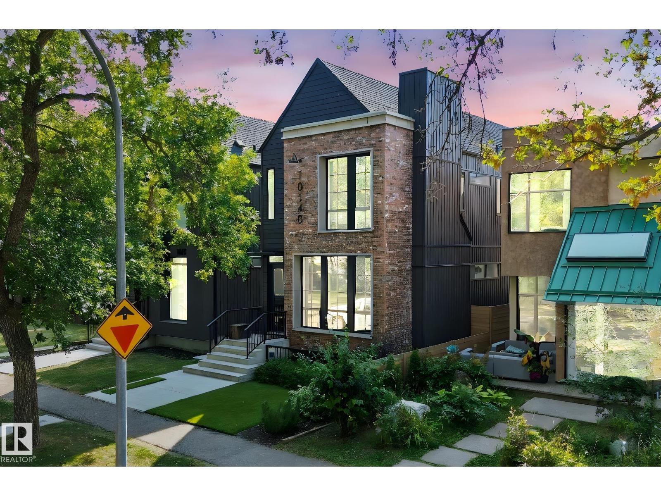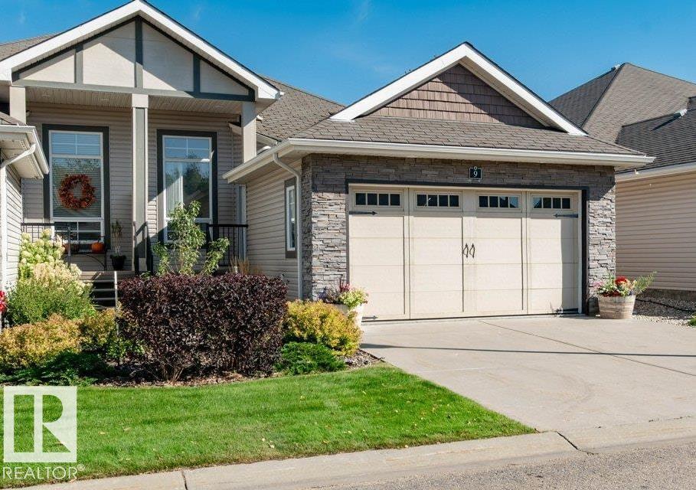- Houseful
- AB
- Edmonton
- McConachie
- 59 St Nw Unit 17711 St
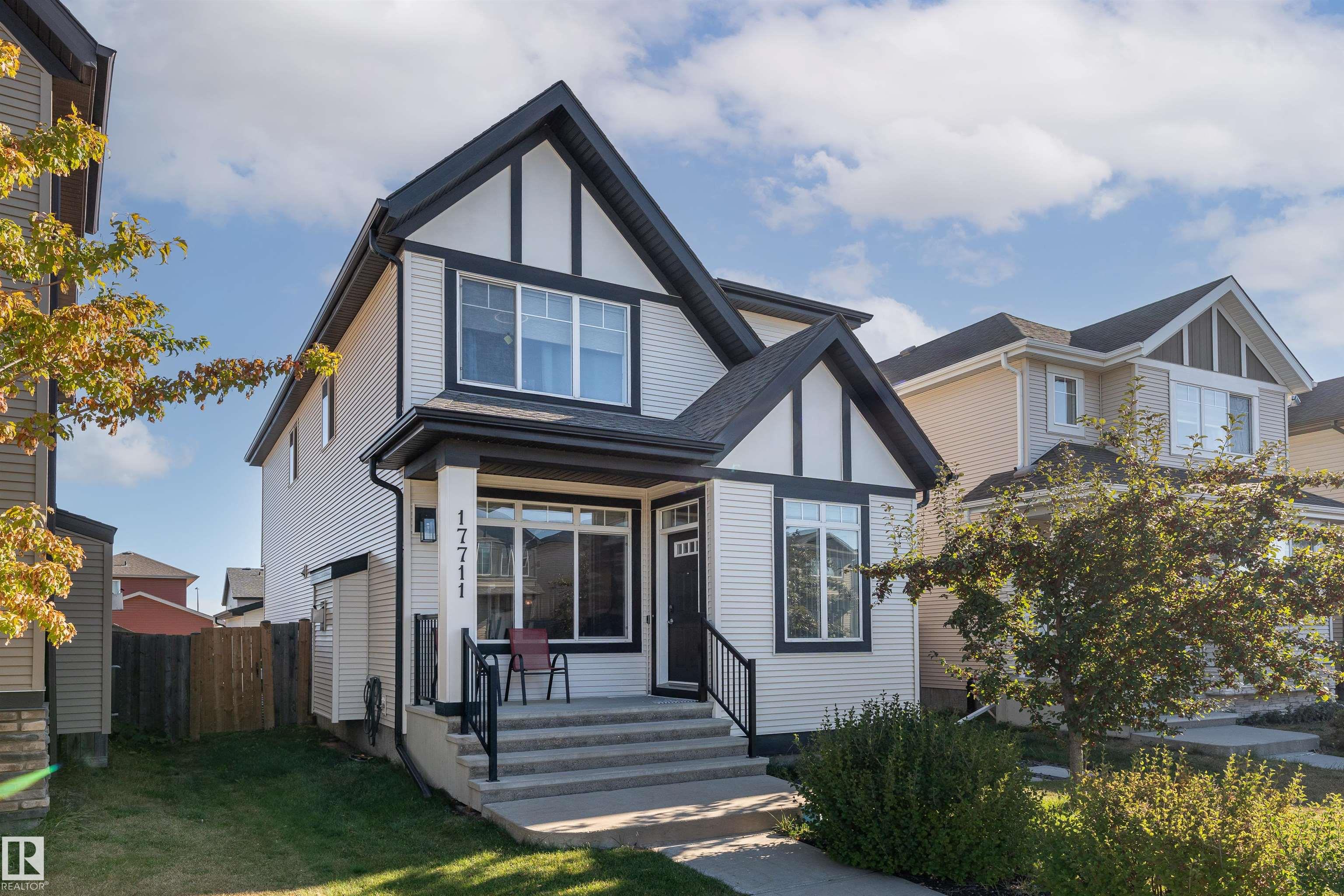
Highlights
Description
- Home value ($/Sqft)$287/Sqft
- Time on Housefulnew 7 hours
- Property typeResidential
- Style2 storey
- Neighbourhood
- Median school Score
- Lot size3,718 Sqft
- Year built2016
- Mortgage payment
Welcome to McConachie, where comfort and versatility come together in this beautifully crafted 2-storey home with over 1,843 sq. ft. of living space plus a fully finished basement. The main floor greets you with a bright living room framed by a large window, and a sleek modern kitchen with endless counter space that flows seamlessly into the dining area. Upstairs is ideal for growing families—your private primary suite with walk-in closet and ensuite is joined by three more bedrooms and a full laundry room. Downstairs, the finished basement offers even more flexibility with a spacious recreation room complete with a second kitchen, two bedrooms, its own laundry, and a full bathroom—perfect for extended family, guests, or creating a private space for older kids. Outdoors, enjoy summer BBQs on the tiered deck, a fully fenced yard, and the practicality of a detached double garage. This home is a rare find that blends space, style, and multi-generational living - all in one.
Home overview
- Heat type Forced air-1, natural gas
- Foundation Concrete perimeter
- Roof Asphalt shingles
- Exterior features Back lane, fenced, flat site, landscaped, schools, shopping nearby
- Has garage (y/n) Yes
- Parking desc Double garage detached
- # full baths 3
- # half baths 1
- # total bathrooms 4.0
- # of above grade bedrooms 6
- Flooring Carpet, engineered wood, vinyl plank
- Appliances Dryer, euro washer/dryer combo, freezer, washer, refrigerators-two, dishwasher-two
- Interior features Ensuite bathroom
- Community features Detectors smoke, no animal home, no smoking home
- Area Edmonton
- Zoning description Zone 03
- Lot desc Rectangular
- Lot size (acres) 345.37
- Basement information Full, finished
- Building size 1844
- Mls® # E4459189
- Property sub type Single family residence
- Status Active
- Virtual tour
- Kitchen room 12.9m X 15.4m
- Other room 2 8.6m X 11.2m
- Bedroom 2 10m X 9.9m
- Other room 1 8.6m X 11.1m
- Bedroom 4 13.5m X 9.6m
- Other room 4 9.1m X 9.1m
- Other room 6 5.7m X 5.9m
- Master room 13.5m X 15.4m
- Other room 3 17.9m X 11.1m
- Bedroom 3 10m X 10m
- Other room 5 5.7m X 10.1m
- Living room 15.2m X 16.1m
Level: Main - Dining room 12.9m X 11.4m
Level: Main
- Listing type identifier Idx

$-1,413
/ Month

