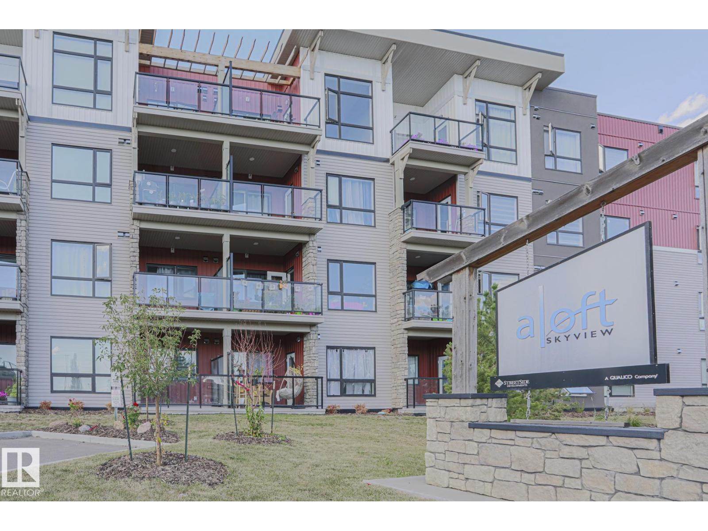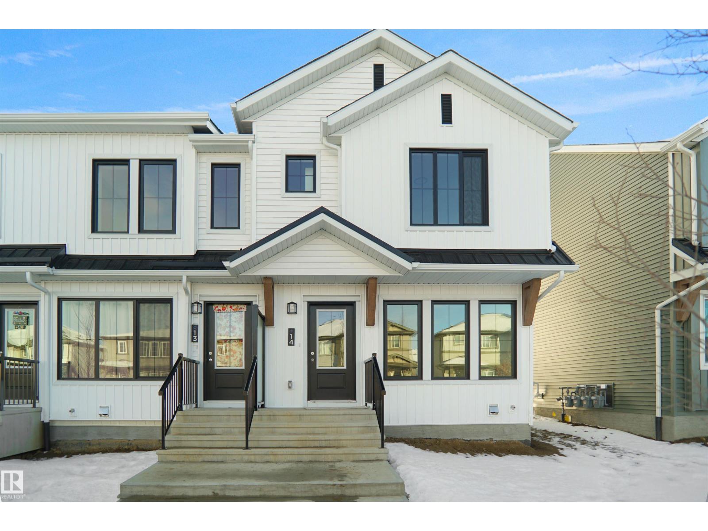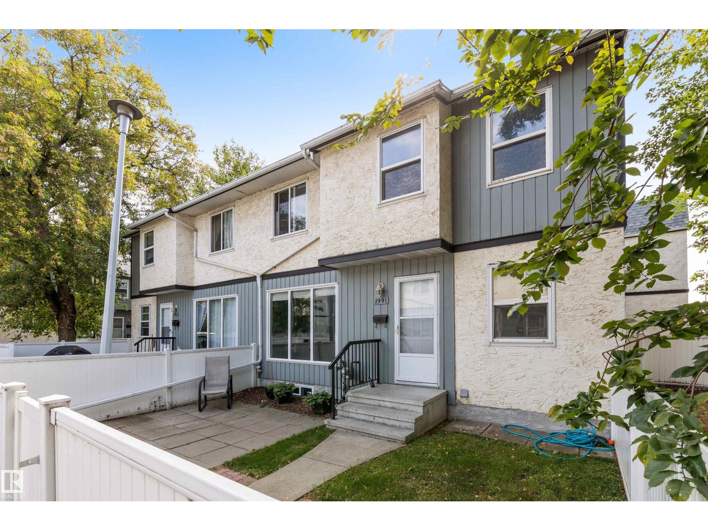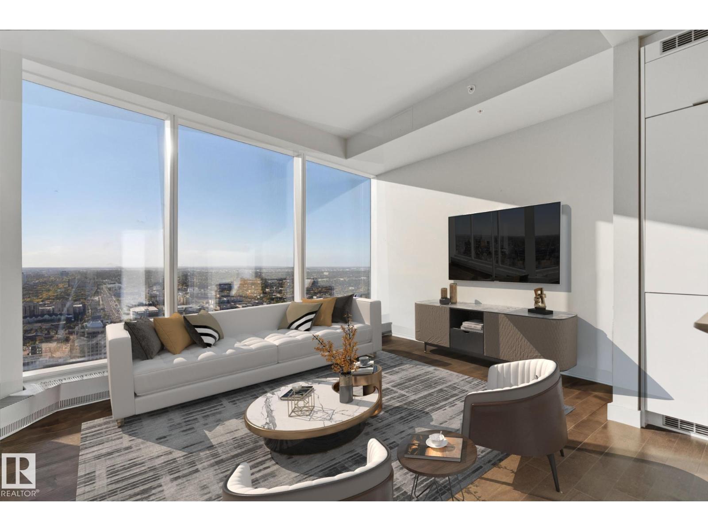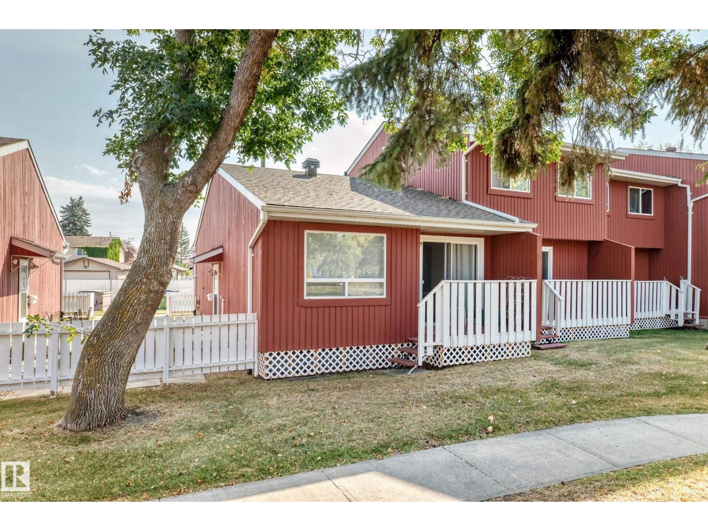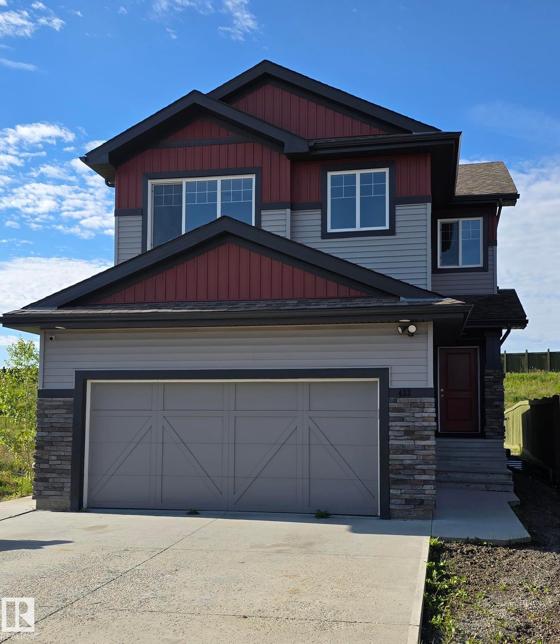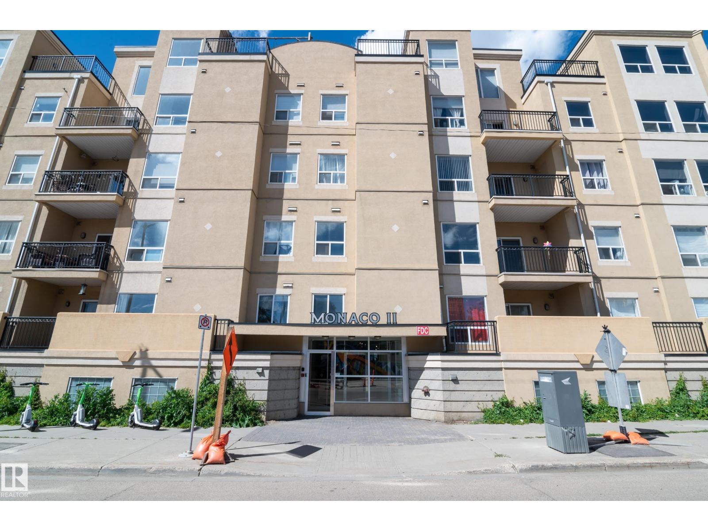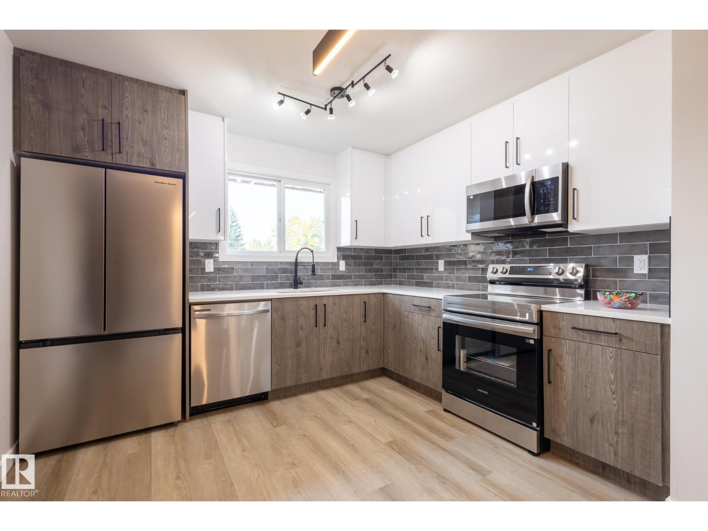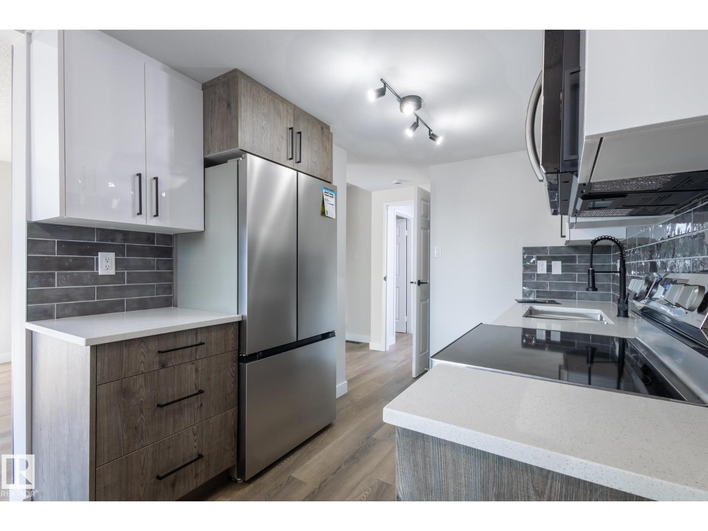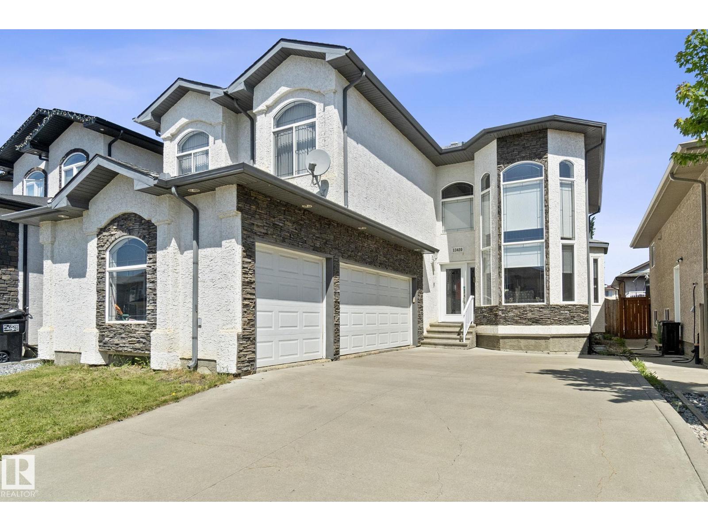- Houseful
- AB
- Edmonton
- McConachie
- 59 St Sw Unit 1129 #a
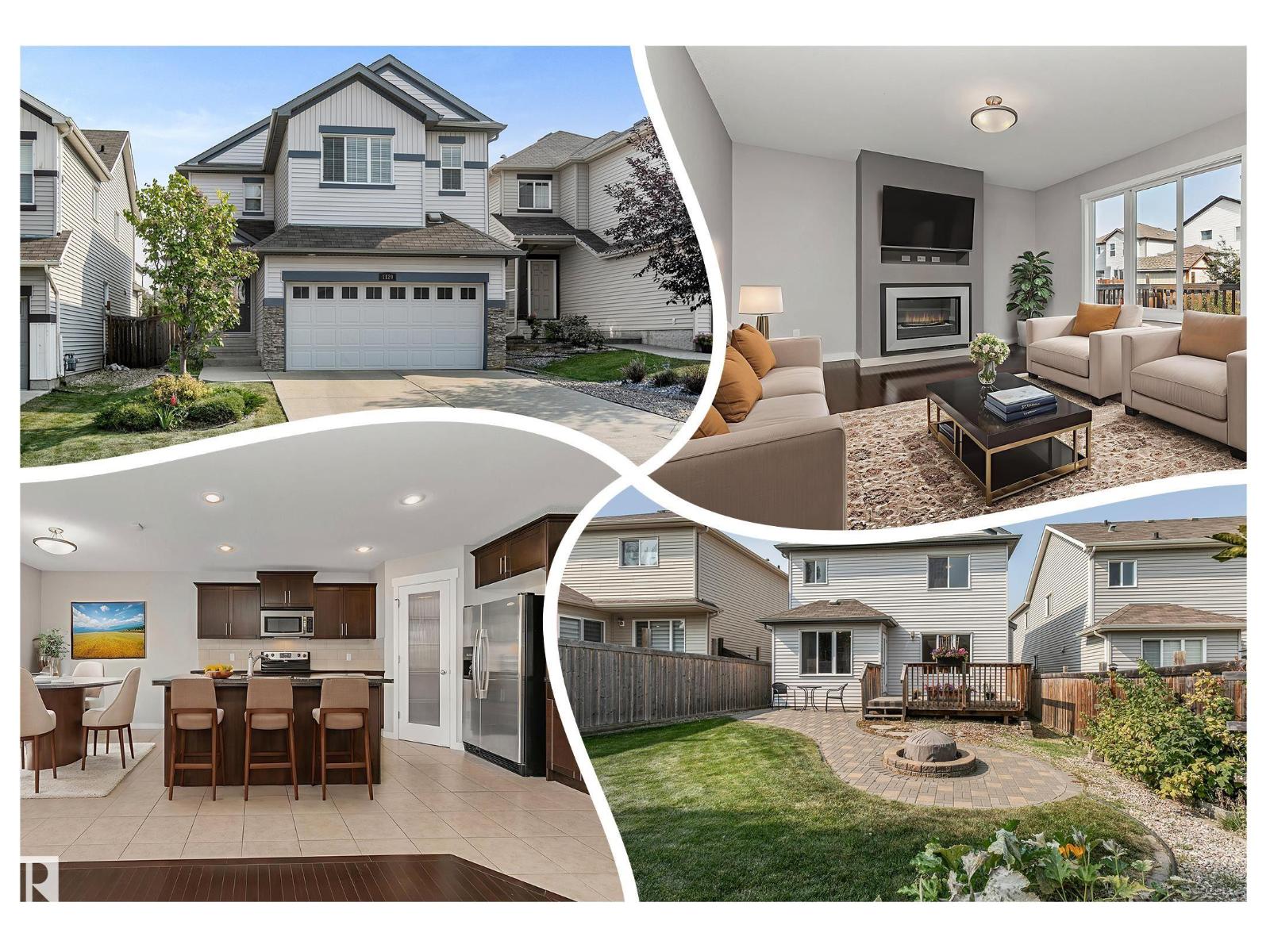
Highlights
Description
- Home value ($/Sqft)$292/Sqft
- Time on Housefulnew 2 hours
- Property typeSingle family
- Neighbourhood
- Median school Score
- Lot size3,973 Sqft
- Year built2011
- Mortgage payment
Welcome to this 2 Storey Cameron-built home in the DESIRABLE Walker! Upon entry, you are greeted by TILE & HARDWOOD flooring. The OPEN CONCEPT living room features a cozy NATURAL GAS FIREPLACE, perfect for cooler evenings. The GOURMET island kitchen is a Chef's delight, w/ GRANITE countertops, a walk-through pantry, & STAINLESS STEEL appliances. An adjacent EAT-IN NOOK overlooks the BEAUTIFUL backyard. A 2-piece guest bath & main floor laundry w/ garage access complete this level. Upstairs, plush NEW CARPET leads to a VAULTED bonus room, ideal for movie nights; three spacious bedrooms, including a primary suite w/ a walk-in closet & a LUXURIOUS 5-piece spa-inspired ensuite. A 2nd 4-piece bath services the additional bedrooms. Enjoy a FULLY FINISHE basement w/a large REC ROOM, 3-piece bath featuring a TILE shower w/ sliding glass doors STONE COUNTER & tiled floor. Play in the Ying/Yang inspired yard complete w/ perennial flower GARDENS, garden boxes, DECK, firepit, & shed. See it you'll LOVE this place! (id:63267)
Home overview
- Heat type Forced air
- # total stories 2
- Fencing Fence
- # parking spaces 4
- Has garage (y/n) Yes
- # full baths 3
- # half baths 1
- # total bathrooms 4.0
- # of above grade bedrooms 3
- Subdivision Walker
- Lot dimensions 369.12
- Lot size (acres) 0.0912083
- Building size 1851
- Listing # E4457962
- Property sub type Single family residence
- Status Active
- Family room 4.63m X 9.08m
Level: Basement - Utility 2.51m X 6.32m
Level: Basement - Kitchen 3.32m X 4.08m
Level: Main - Living room 4.33m X 4.05m
Level: Main - Laundry 2.29m X 2.86m
Level: Main - Dining room 3.32m X 2.38m
Level: Main - Primary bedroom 3.82m X 4.1m
Level: Upper - 2nd bedroom 3.77m X 3m
Level: Upper - Bonus room 4.9m X 6.88m
Level: Upper - 3rd bedroom 3.77m X 2.99m
Level: Upper
- Listing source url Https://www.realtor.ca/real-estate/28869056/1129-59a-st-sw-edmonton-walker
- Listing type identifier Idx

$-1,439
/ Month

