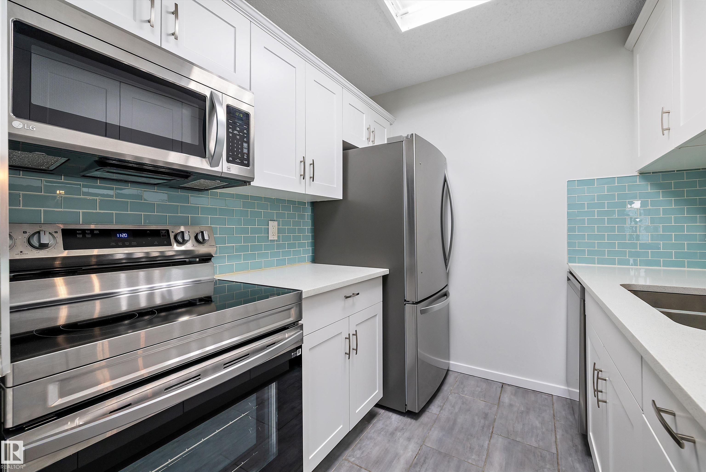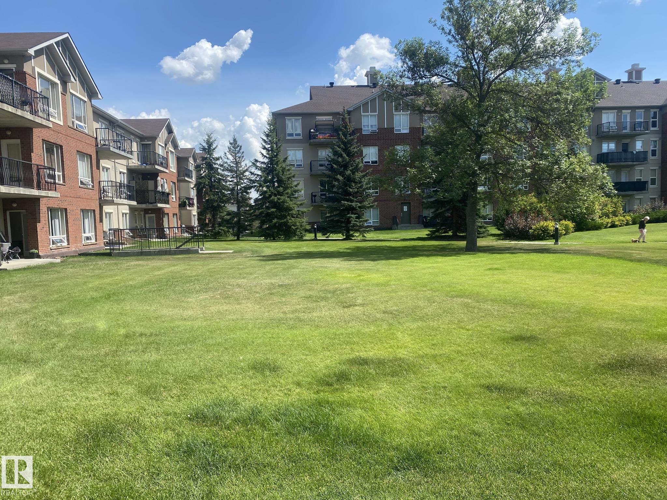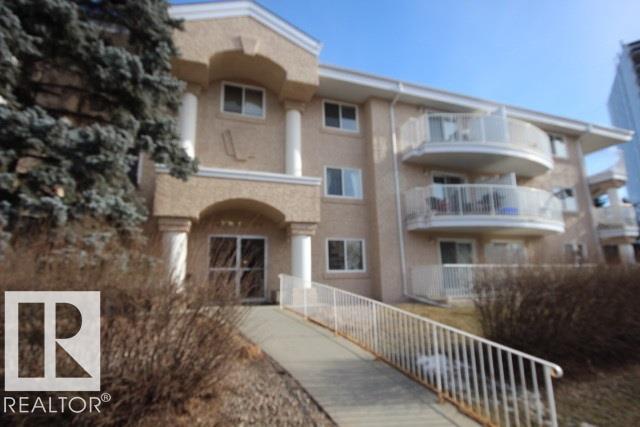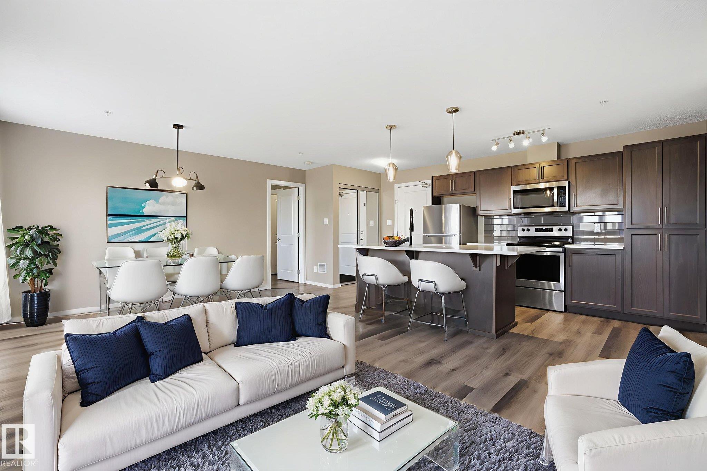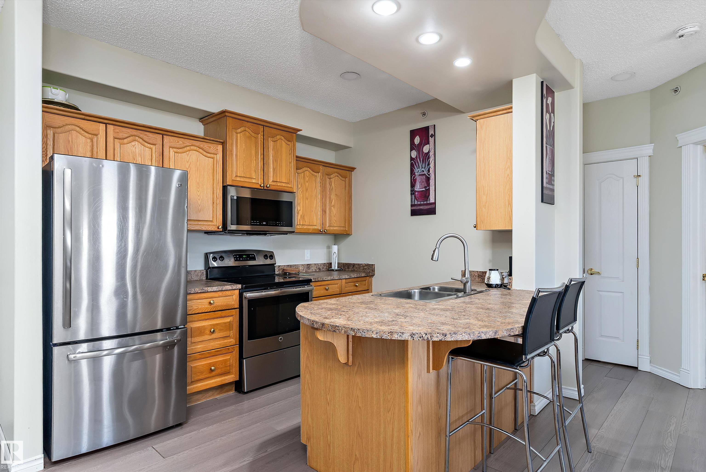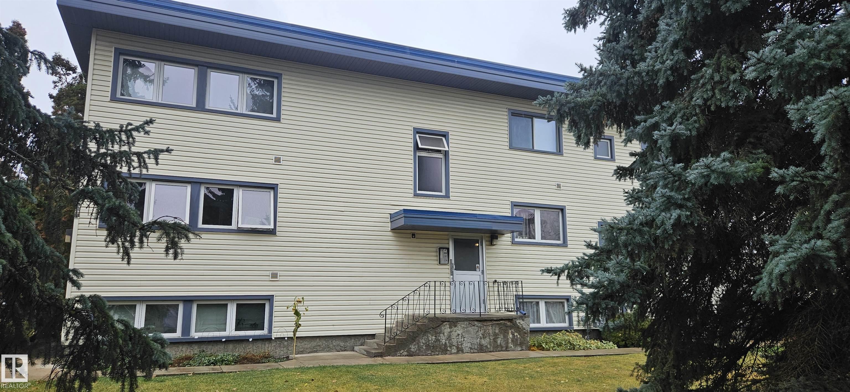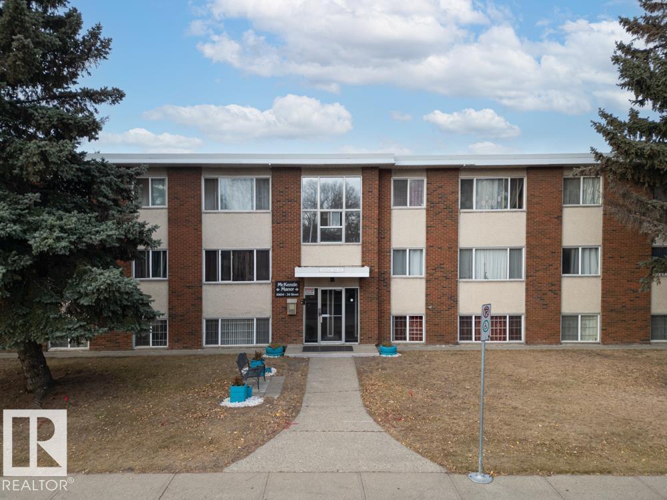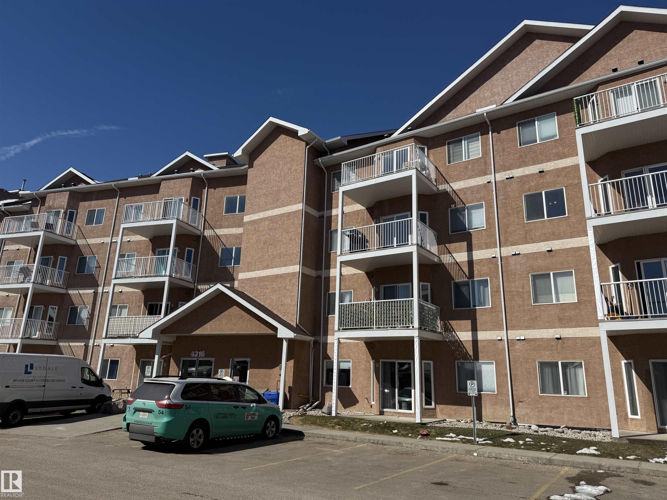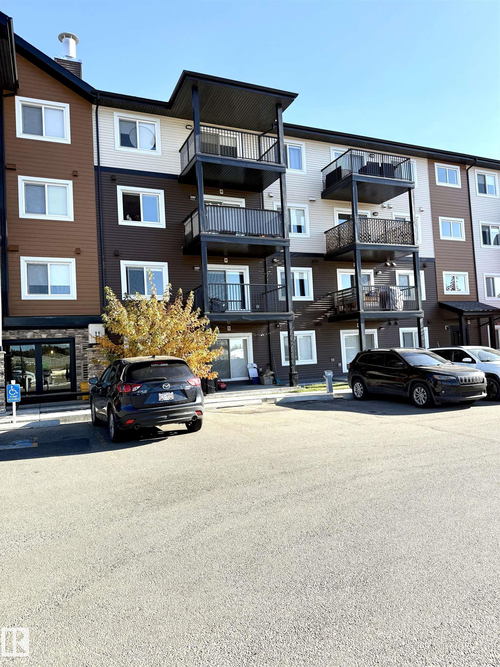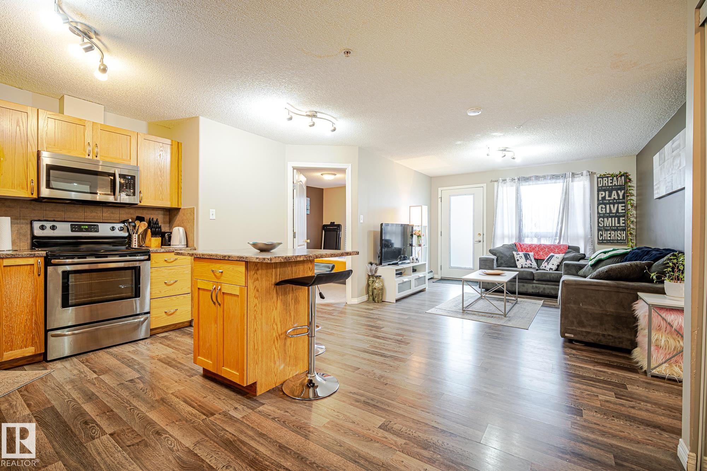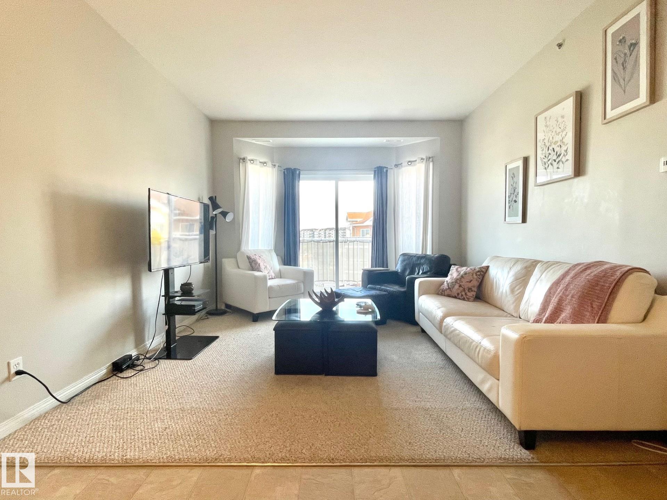- Houseful
- AB
- Edmonton
- Canon Ridge
- 592 Hooke Road Northwest #230
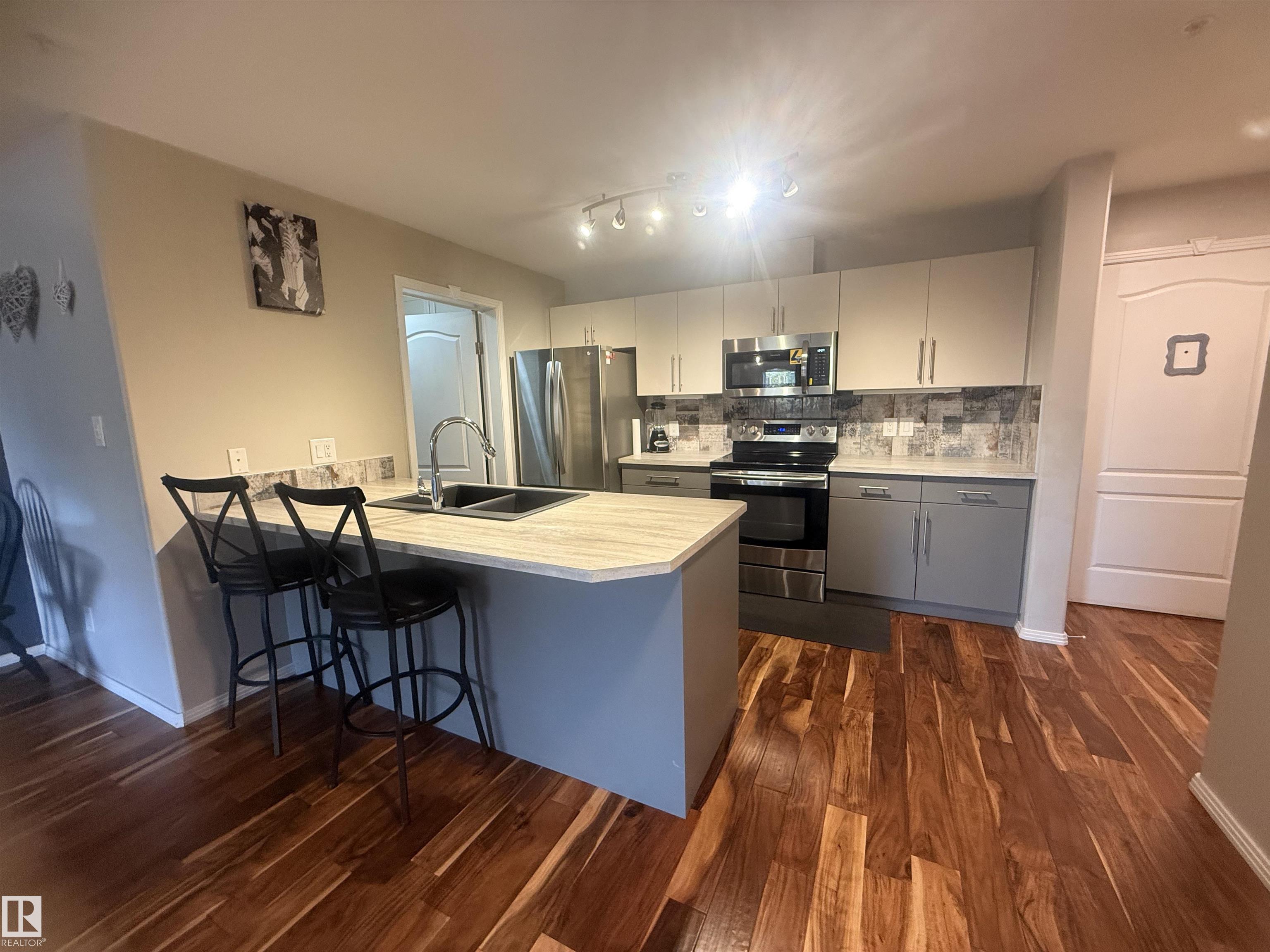
592 Hooke Road Northwest #230
For Sale
30 Days
$159,900
1 beds
1 baths
701 Sqft
592 Hooke Road Northwest #230
For Sale
30 Days
$159,900
1 beds
1 baths
701 Sqft
Highlights
This home is
9%
Time on Houseful
30 Days
School rated
5.8/10
Edmonton
10.35%
Description
- Home value ($/Sqft)$228/Sqft
- Time on Houseful30 days
- Property typeResidential
- StyleSingle level apartment
- Neighbourhood
- Median school Score
- Lot size745 Sqft
- Year built2003
- Mortgage payment
MOVE IN READY! Don't wait for Winter! Nicely Renovated 1 Bedroom 1 Bath located in the Ravines at Hermitage, comes with Underground Heated Parking with Storage Cage, Insuite Laundry, Newer Appliances (brand new over the stove Microwave). Upgraded Countertops, Ceramic Tile Backsplash. Closets have Build-Ins. Great Building that is well Managed. Building backs onto Kennedale Ravine with walking trails/dog park/biking trails along the River Valley of Saskatchewan River. This is a +18 Building with small pets allowed with Board Approval. Amenities room has Pool Table, Shuffleboard, Kitchen, Patio with BBQ, TV, Library available for Private Functions. Condo Fees include Heat & Water. This is definitely a Great Place to Call HOME !!
Sherrie L Anderson
of RE/MAX Elite,
MLS®#E4460651 updated 3 weeks ago.
Houseful checked MLS® for data 3 weeks ago.
Home overview
Amenities / Utilities
- Heat type Hot water, natural gas
Exterior
- # total stories 4
- Foundation Concrete perimeter
- Roof Asphalt shingles
- Exterior features Golf nearby, landscaped, playground nearby, public swimming pool, shopping nearby, view downtown, see remarks
- # parking spaces 1
- Has garage (y/n) Yes
- Parking desc Heated, underground
Interior
- # full baths 1
- # total bathrooms 1.0
- # of above grade bedrooms 1
- Flooring Engineered wood
- Appliances Dishwasher-built-in, refrigerator, stacked washer/dryer, stove-electric, window coverings, dishwasher-two
Location
- Community features Deck, no smoking home, parking-visitor, party room, security door, sprinkler sys-underground, storage cage
- Area Edmonton
- Zoning description Zone 35
Lot/ Land Details
- Exposure Sw
Overview
- Lot size (acres) 69.25
- Basement information None, no basement
- Building size 701
- Mls® # E4460651
- Property sub type Apartment
- Status Active
Rooms Information
metric
- Master room 10.7m X 12.1m
- Other room 1 4.6m X 9.6m
- Kitchen room 10.7m X 12.1m
- Dining room Level: Main
- Living room 12m X 20m
Level: Main
SOA_HOUSEKEEPING_ATTRS
- Listing type identifier Idx

Lock your rate with RBC pre-approval
Mortgage rate is for illustrative purposes only. Please check RBC.com/mortgages for the current mortgage rates
$-1
/ Month25 Years fixed, 20% down payment, % interest
$425
Maintenance
$
$
$
%
$
%

Schedule a viewing
No obligation or purchase necessary, cancel at any time
Nearby Homes
Real estate & homes for sale nearby

