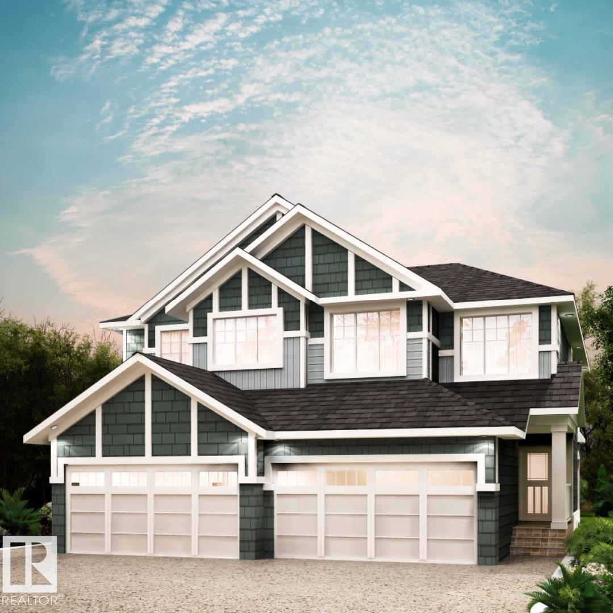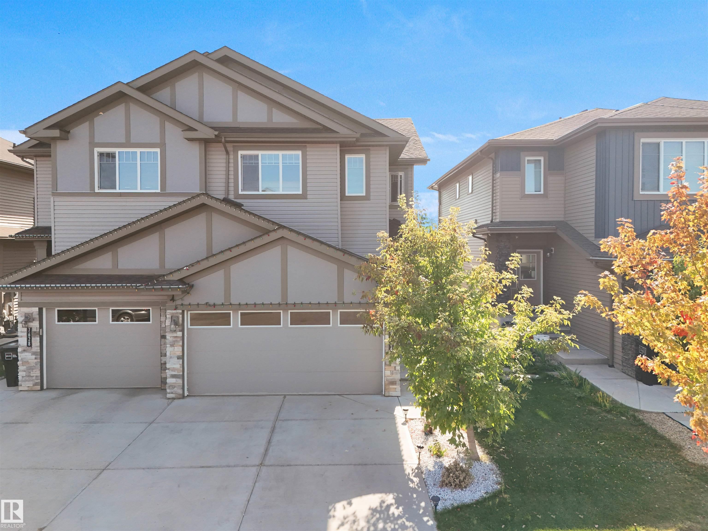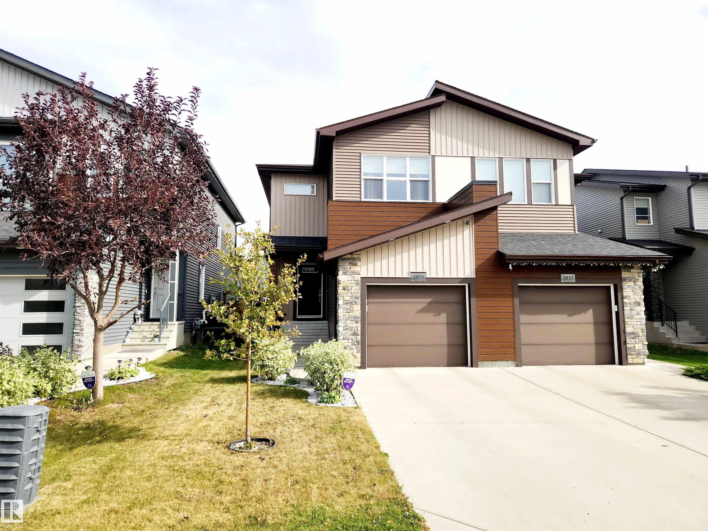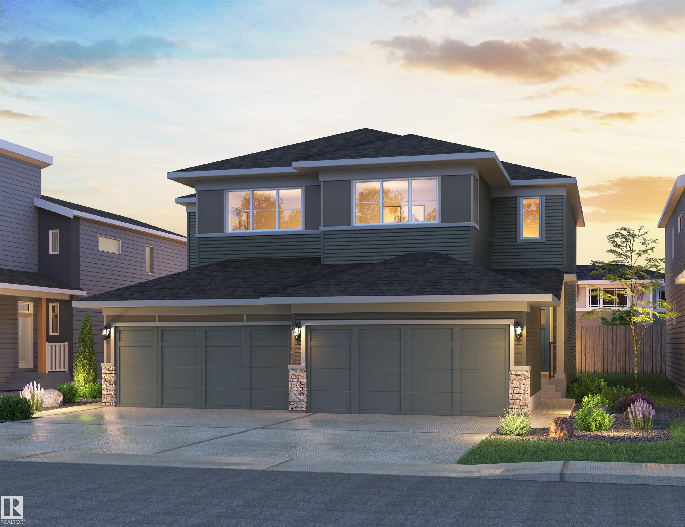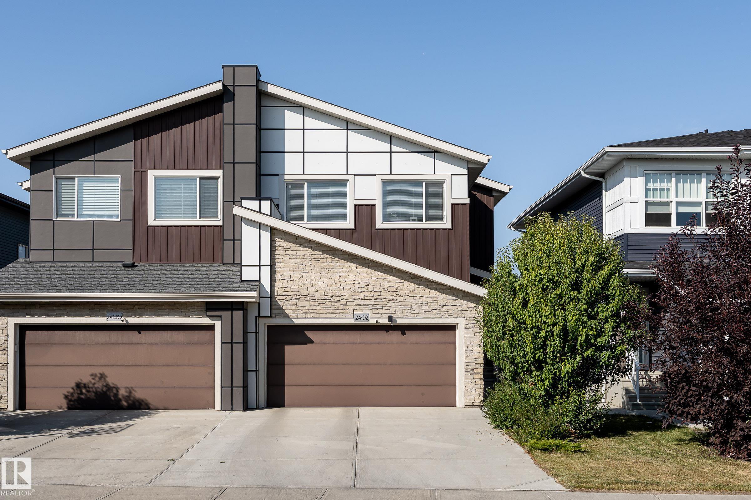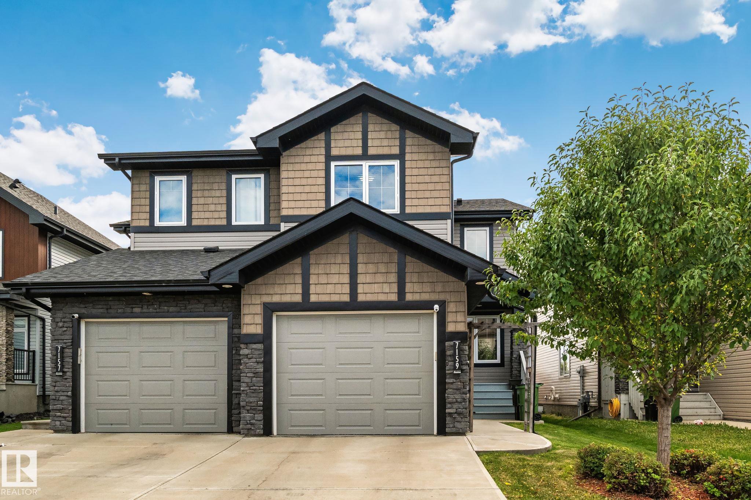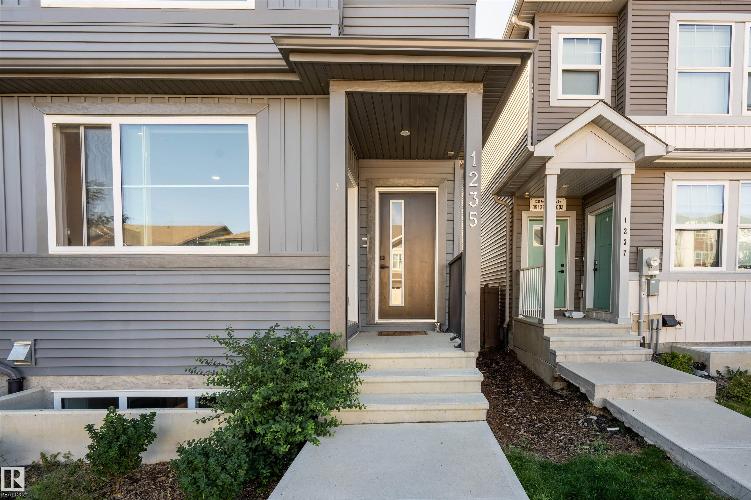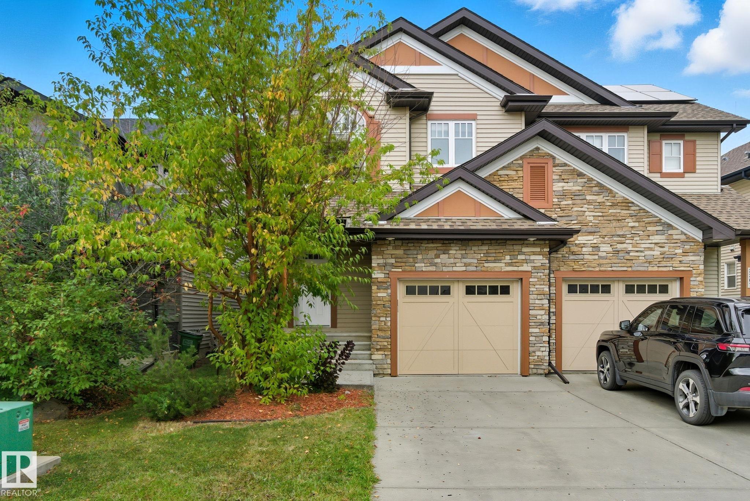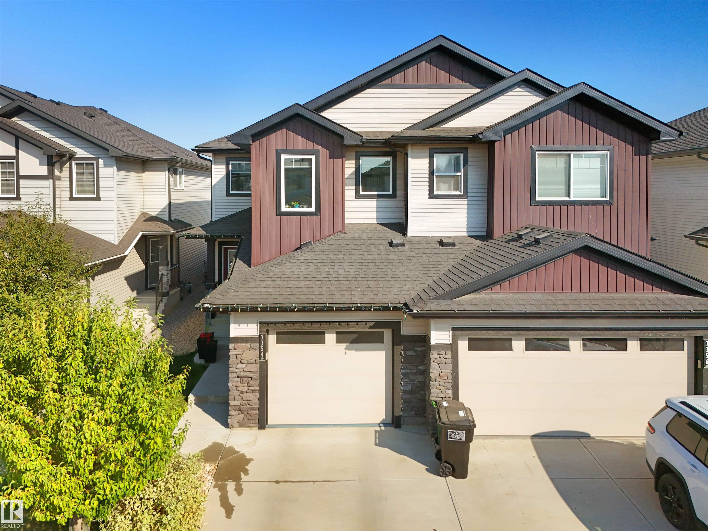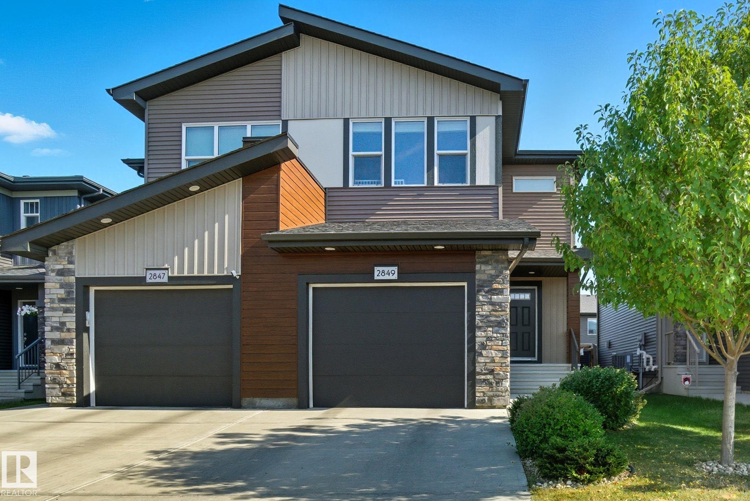- Houseful
- AB
- Edmonton
- Terwillegar South
- 5990 S Terwillegar Blvd NW
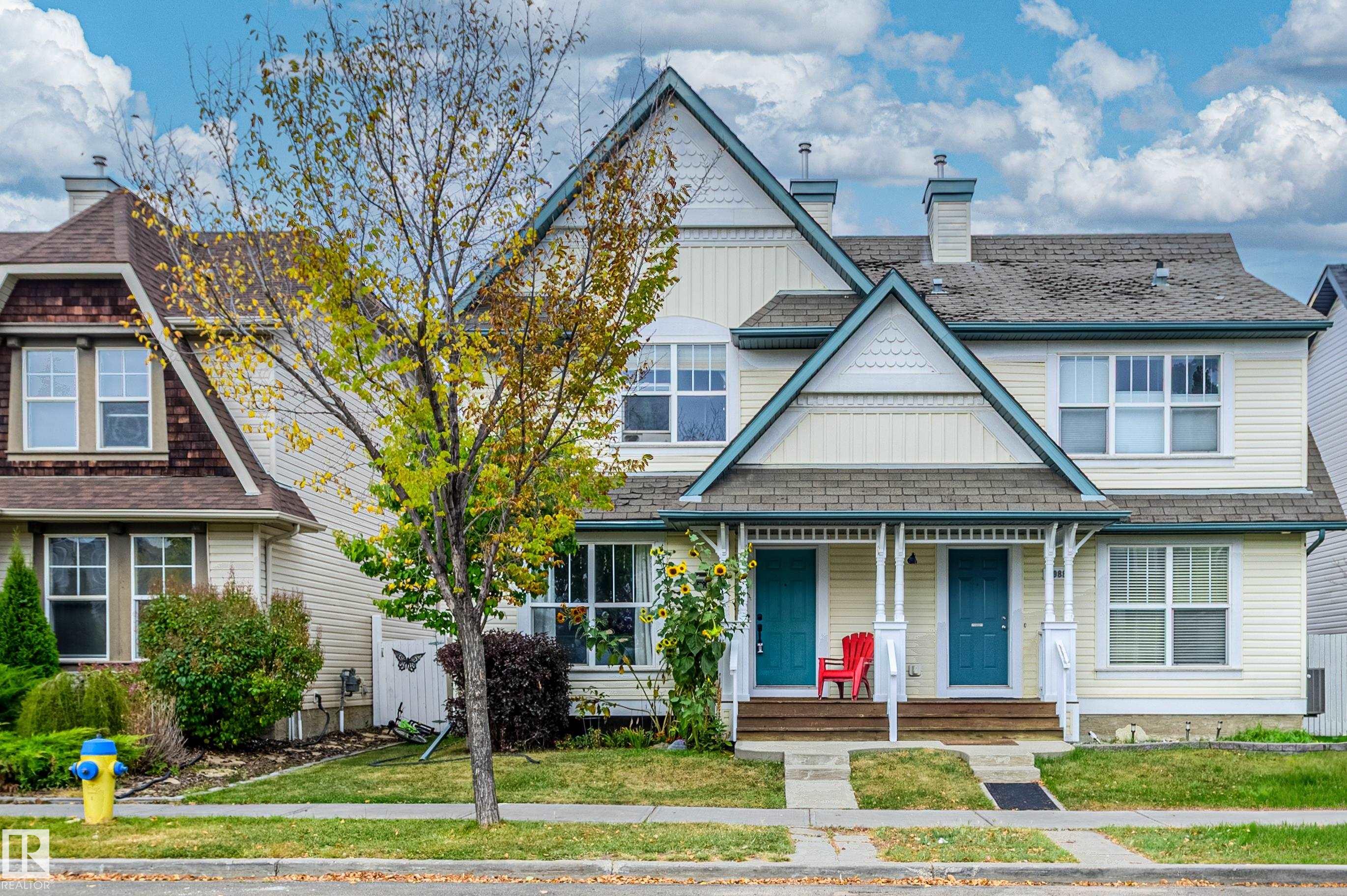
5990 S Terwillegar Blvd NW
5990 S Terwillegar Blvd NW
Highlights
Description
- Home value ($/Sqft)$322/Sqft
- Time on Housefulnew 1 hour
- Property typeResidential
- Style2 storey
- Neighbourhood
- Median school Score
- Lot size2,899 Sqft
- Year built2007
- Mortgage payment
STYLISH & SOPHISTICATED, there is nothing cookie cutter about this stunning home! A 1240 sqft half duplex in South Terwillegar which offers modern living at an affordable price with NO CONDO FEES. Every detail impresses: brand new flooring flows through the open concept floor plan that is sun-drenched by south-facing windows. The showpiece kitchen dazzles w/ quartz counters, two-toned cabinetry, & a striking custom hex-tile backsplash. The butcher block island, new stainless steel appliances, & sleek coffee bar w/ built-in charging station add to its WOW factor. All bathrooms have been tastefully renovated, setting a refined tone throughout. Upstairs, enjoy a versatile bonus room (easily convertible to a 3rd bedroom) & a dreamy primary suite with a custom feature wall, walk-in closet, & private 3pc ensuite. Outside, entertain on the oversized deck, garden in built-in planters, & park in your brand new double car garage. Across from scenic trails & a serene storm pond ~ urban living with a touch of nature!
Home overview
- Heat type Forced air-1, natural gas
- Foundation Concrete perimeter
- Roof Asphalt shingles
- Exterior features Back lane, fenced, flat site, landscaped, playground nearby, public transportation, schools, shopping nearby
- Has garage (y/n) Yes
- Parking desc Double garage detached
- # full baths 2
- # half baths 1
- # total bathrooms 3.0
- # of above grade bedrooms 2
- Flooring Ceramic tile, laminate flooring
- Appliances Dishwasher-built-in, dryer, garage control, garage opener, microwave hood fan, refrigerator, stove-electric, washer, window coverings
- Interior features Ensuite bathroom
- Community features Closet organizers, deck, front porch, smart/program. thermostat, vinyl windows
- Area Edmonton
- Zoning description Zone 14
- Directions E012371
- Lot desc Rectangular
- Lot size (acres) 269.34
- Basement information Full, unfinished
- Building size 1240
- Mls® # E4460359
- Property sub type Duplex
- Status Active
- Virtual tour
- Master room 13.2m X 12.8m
- Bonus room 8.3m X 10.8m
- Kitchen room 11.3m X 10.7m
- Bedroom 2 10.4m X 9.9m
- Dining room 7.9m X 10.9m
Level: Main - Living room 16.8m X 20.4m
Level: Main
- Listing type identifier Idx

$-1,054
/ Month

