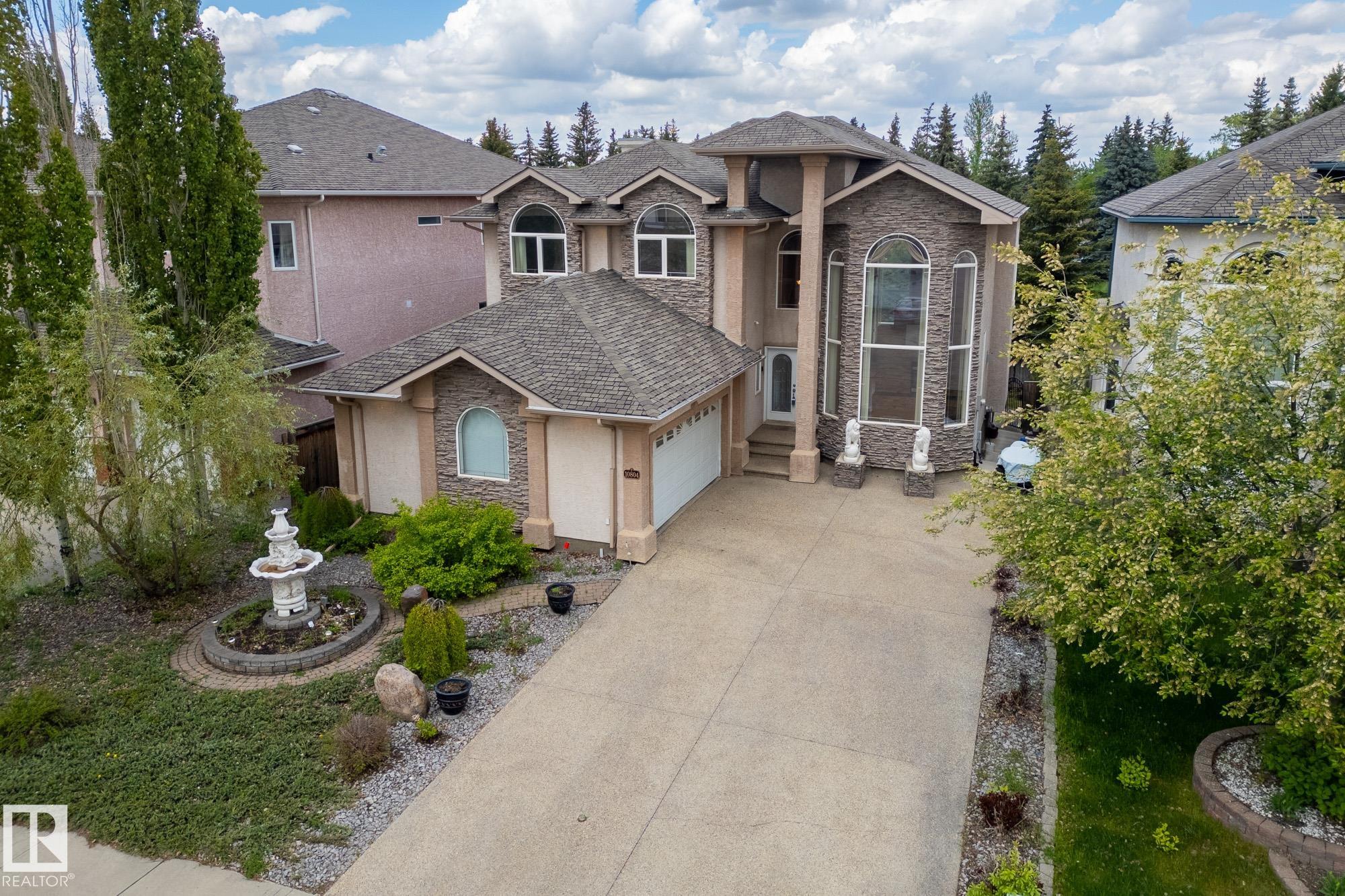This home is hot now!
There is over a 80% likelihood this home will go under contract in 13 days.

This grand custom-built 6 bed, 4 bath walkout in Richford is perfect for large families or those who love to host. Soaring 20’ ceilings & oak h/w floors span both main & upper levels—no carpet. A stunning dbl-sided stone f/p connects 2 elegant family rms. The gourmet kitchen offers granite counters, s/s appls, a lg island w/ breakfast bar, walk-through pantry, sunny nook, & formal dining w/ coffered ceiling & oak posts. Main flr has a bed/den & 4pc bath. Upstairs features a luxurious primary suite w/ 5pc spa-style ensuite incl. jetted tub & W/I closet, plus 2 more beds & full bath. The grand oak staircase, custom oak cabinetry, & extensive millwork showcase quality throughout. The walkout bsmt includes in-floor heat, wet bar, gas f/p, 2 beds, 4pc bath & storage. Quiet street mins to Henday, QE2 & amenities. A home where elegance, space & warmth come together—perfect for your next chapter. Some photos are virtually staged.

