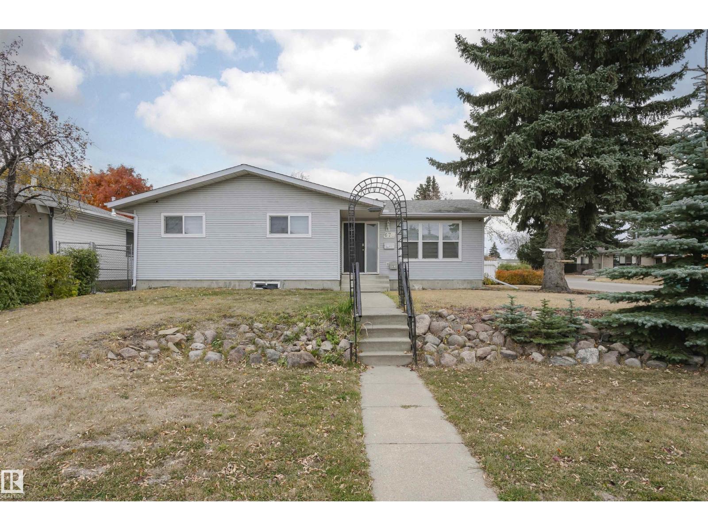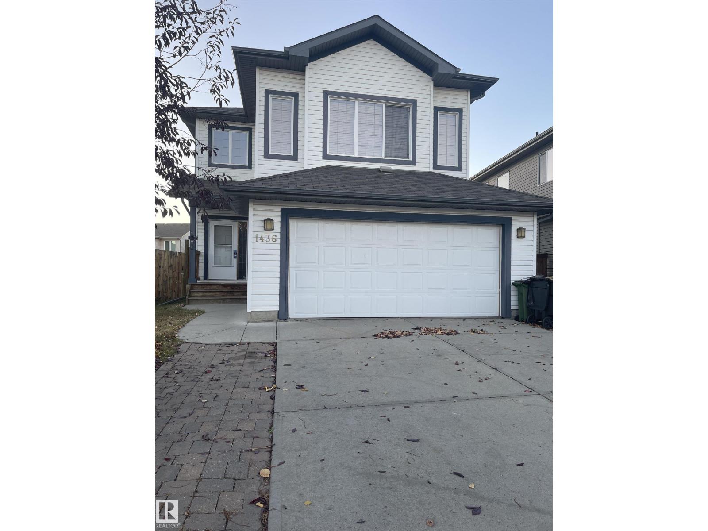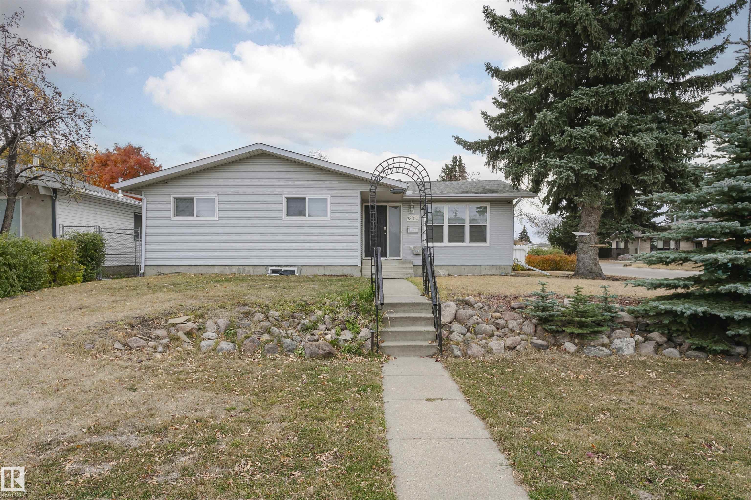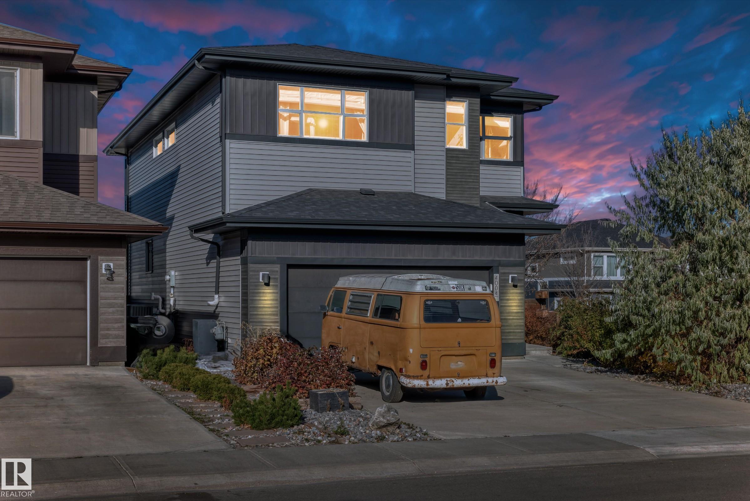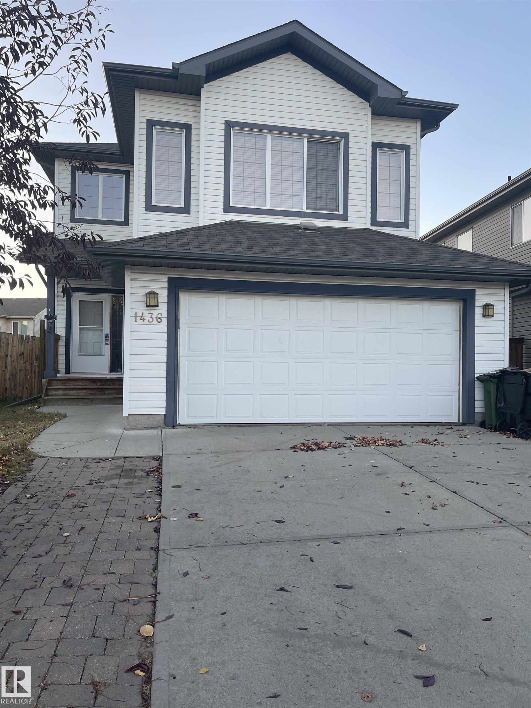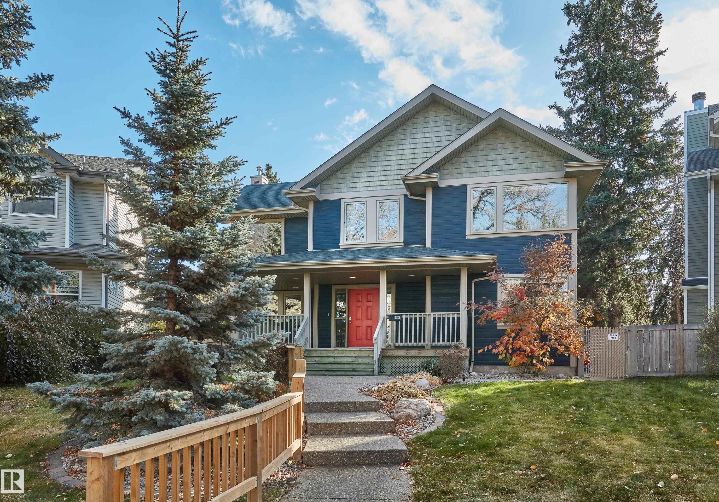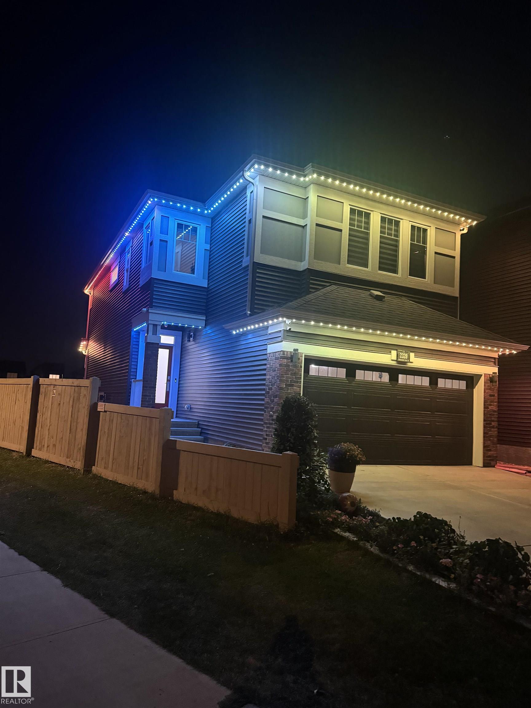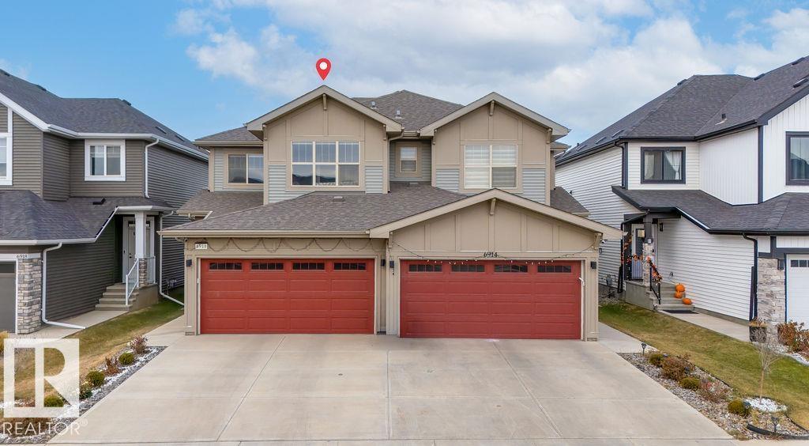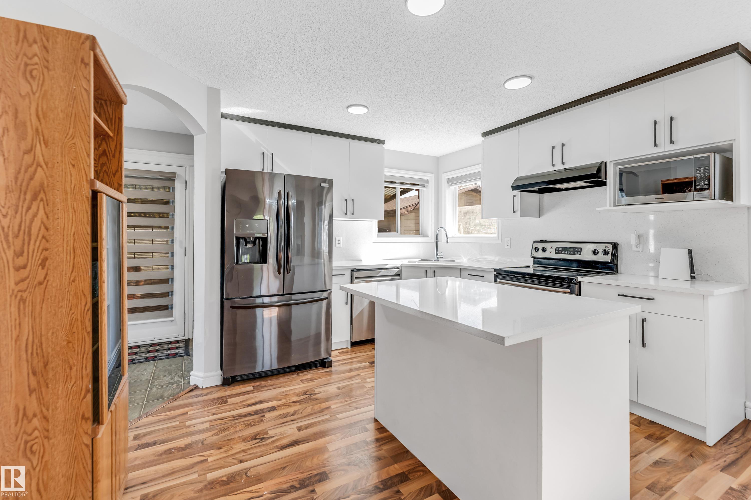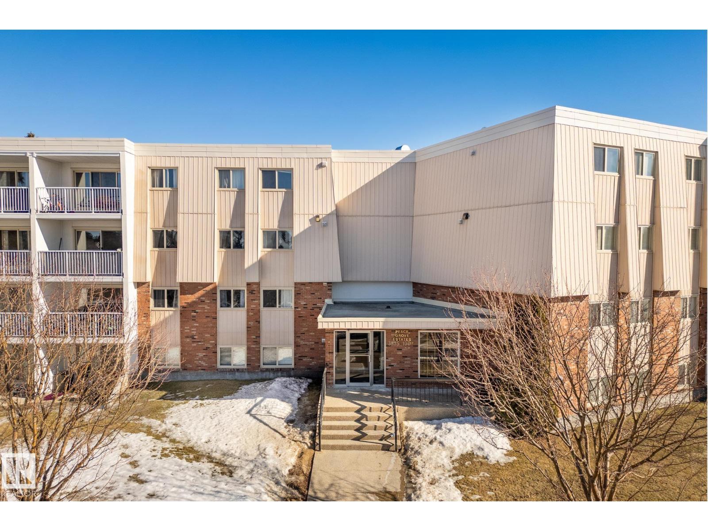- Houseful
- AB
- Edmonton
- Charlesworth
- 6 Av Sw Unit 4004
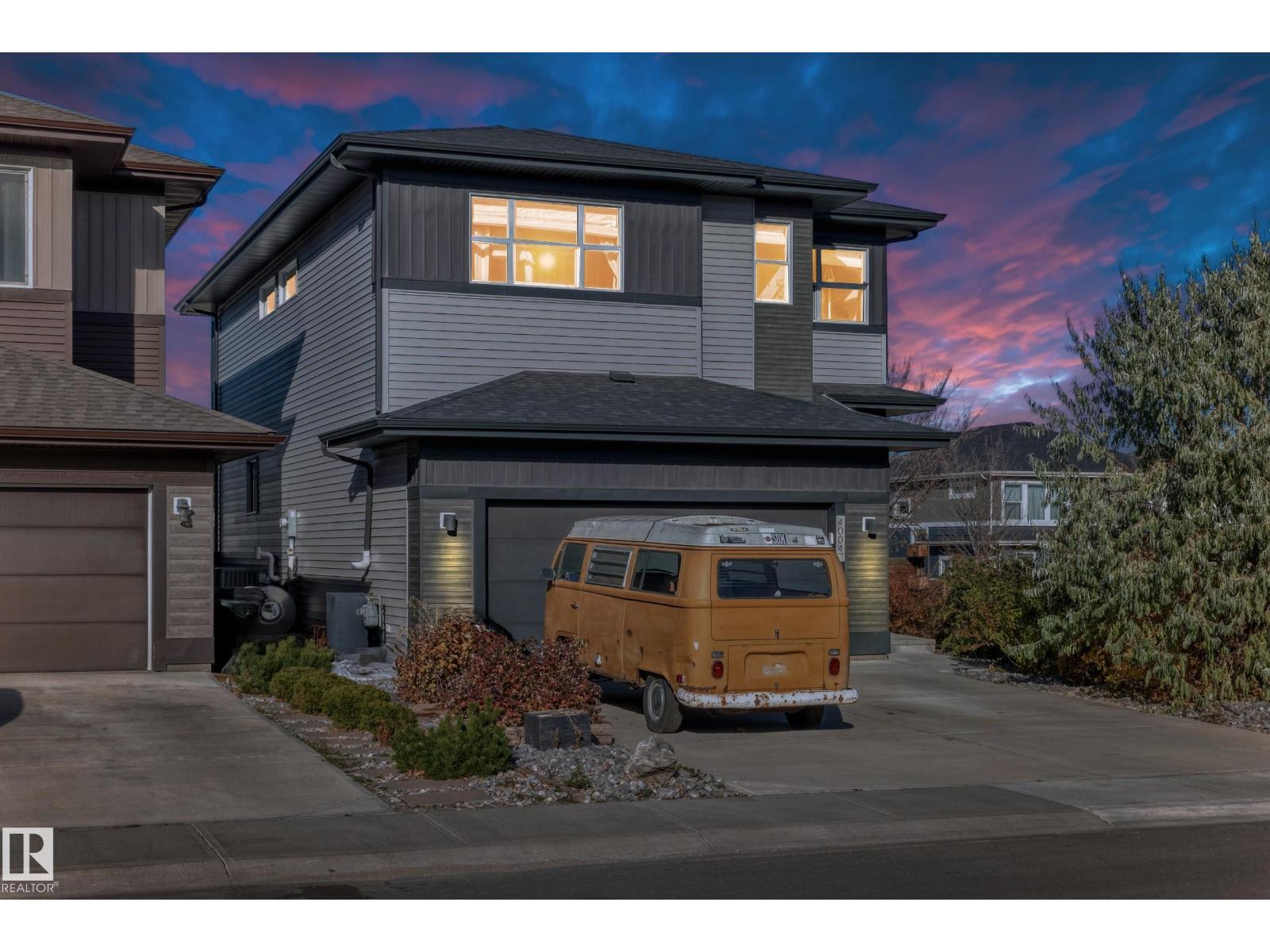
Highlights
Description
- Home value ($/Sqft)$289/Sqft
- Time on Housefulnew 4 minutes
- Property typeSingle family
- Neighbourhood
- Median school Score
- Lot size4,570 Sqft
- Year built2018
- Mortgage payment
Welcome to 4004 6 Ave SW — a stunning, move-in-ready home that exudes modern elegance and thoughtful design. The chef's kitchen impresses with sleek stainless steel appliances, grand island with seating and tons of storage, quartz countertops, a large walk-in pantry, and a statement light fixture that elevates the dining space. The inviting living room showcases stylish details throughout—highlighted by a striking fireplace, and elegant wide-plank flooring, it blends comfort and sophistication and creates a seamless flow perfect for both everyday living and entertaining. Upstairs features a bonus room, upstairs laundry, and three spacious bedrooms, including a serene primary retreat, while the lower level offers beautifully finished flex spaces ideal for a home office, guest area, or media room, and a 4 pc bathroom. With stylish bathrooms and high-end finishes throughout, this home offers comfort without compromise. Step outside to a spacious deck with a fun slide, overlooking a beautifully maintained ba (id:63267)
Home overview
- Heat type Forced air
- # total stories 2
- Fencing Fence
- # parking spaces 4
- Has garage (y/n) Yes
- # full baths 3
- # half baths 1
- # total bathrooms 4.0
- # of above grade bedrooms 3
- Subdivision Charlesworth
- Directions 2182110
- Lot dimensions 424.53
- Lot size (acres) 0.10489993
- Building size 2425
- Listing # E4463516
- Property sub type Single family residence
- Status Active
- Recreational room 6.65 × 3.94
Level: Basement - Family room 3.69 × 3.78
Level: Basement - Storage 2.69 × 3.34
Level: Basement - Mudroom 1.79 × 1.79
Level: Main - Living room 4.06 × 4.25
Level: Main - Dining room 2.93 × 3.71
Level: Main - Pantry 2.43 × 1.52
Level: Main - Kitchen 4.53 × 5.12
Level: Main - Bonus room 4.03 × 5.14
Level: Upper - Primary bedroom 4.11 × 4.22
Level: Upper - 2nd bedroom 4.75 × 3.20
Level: Upper - Laundry 2.20 × 2.00
Level: Upper - 3rd bedroom 3.99 × 4.17
Level: Upper
- Listing source url Https://www.realtor.ca/real-estate/29032148/4004-6-av-sw-edmonton-charlesworth
- Listing type identifier Idx

$-1,866
/ Month

