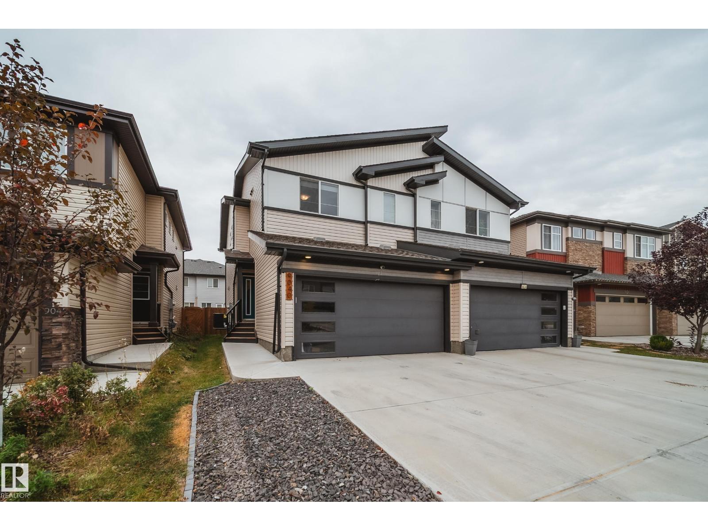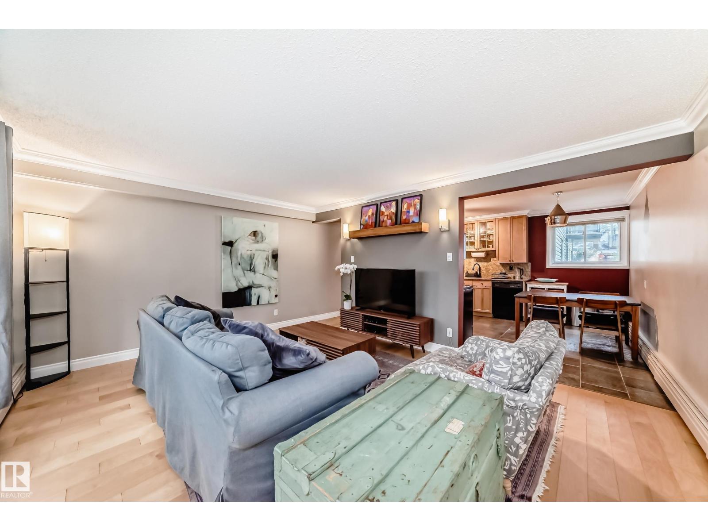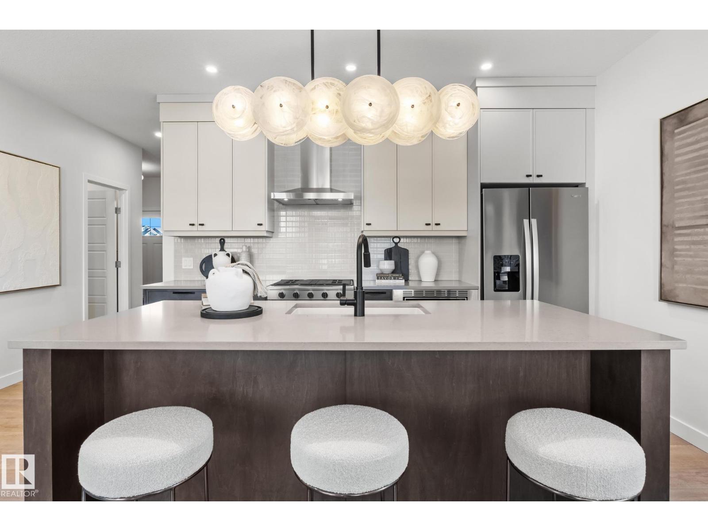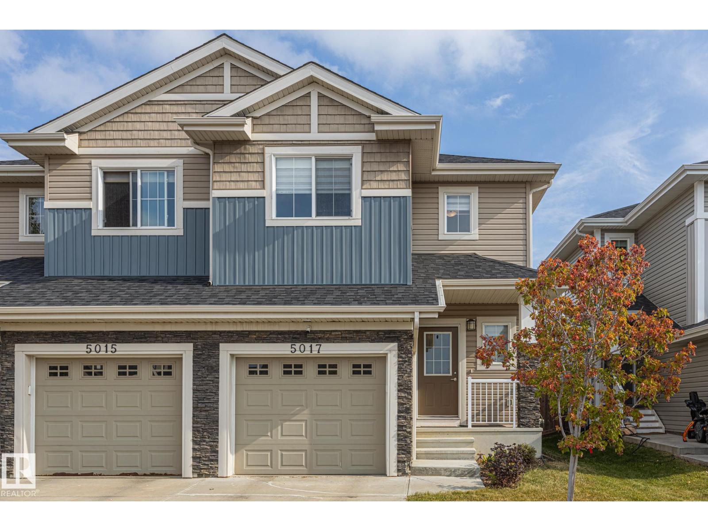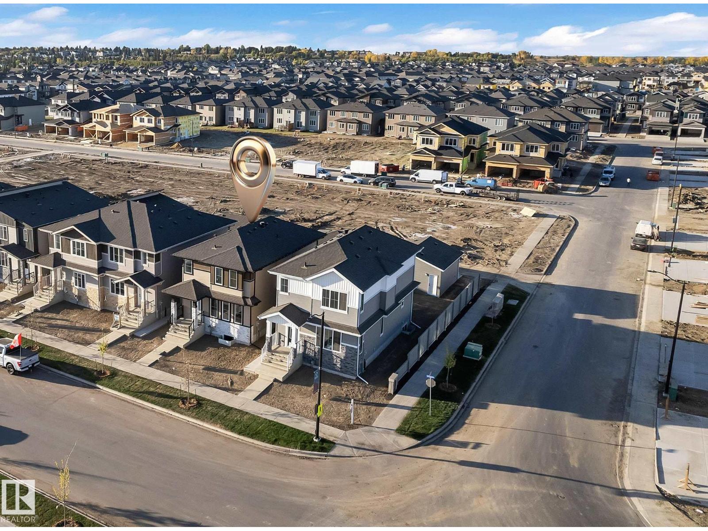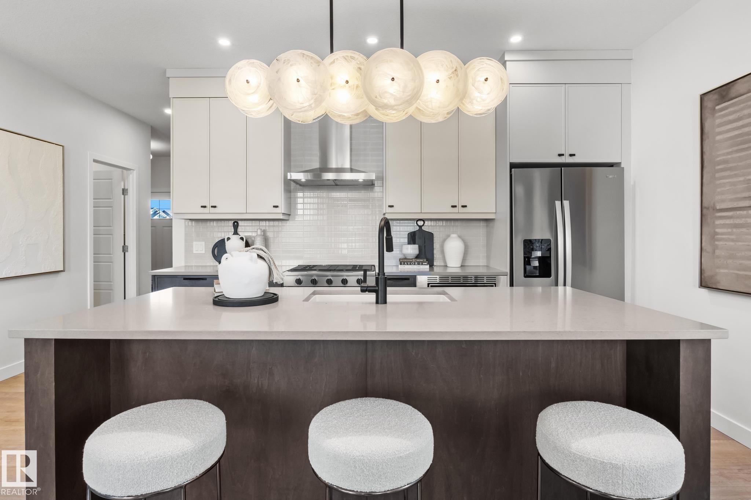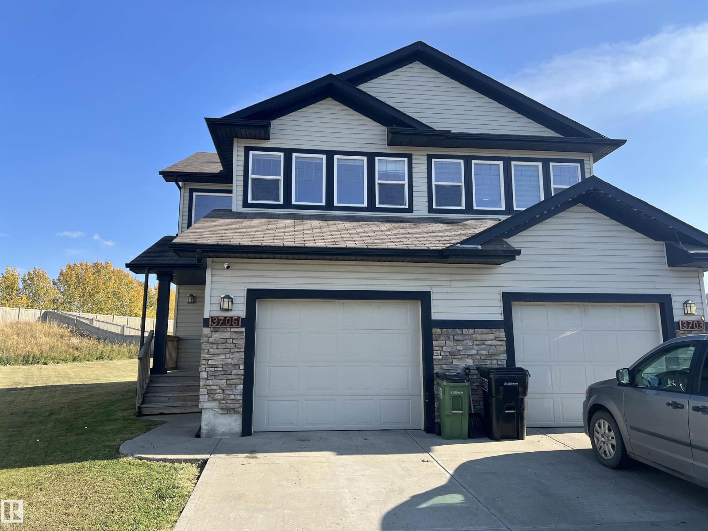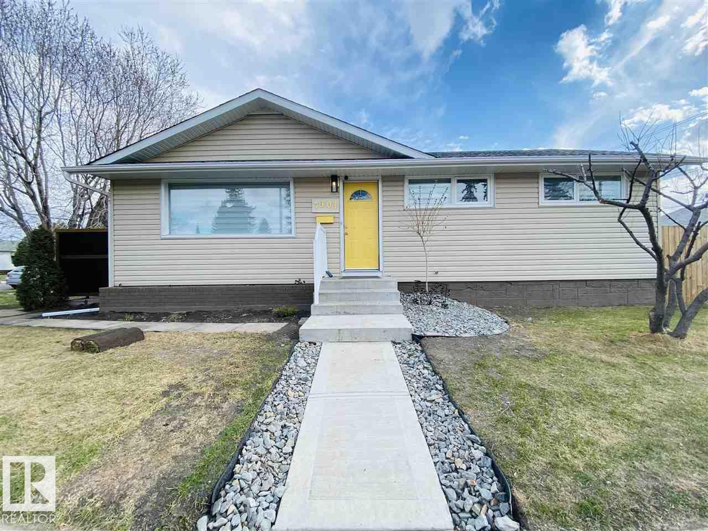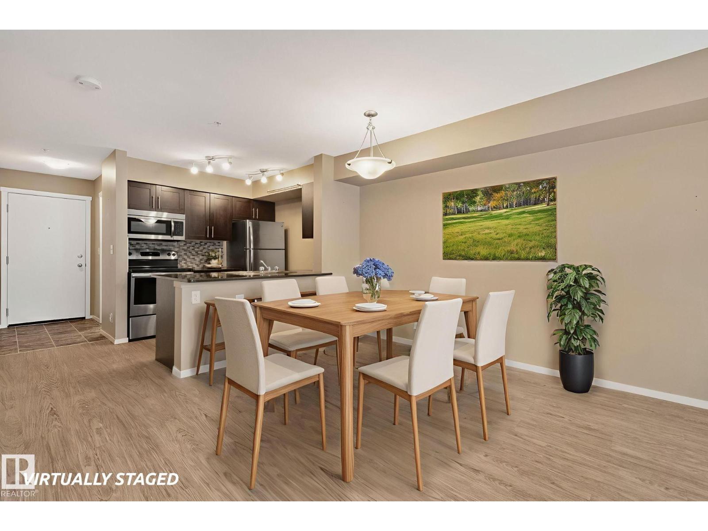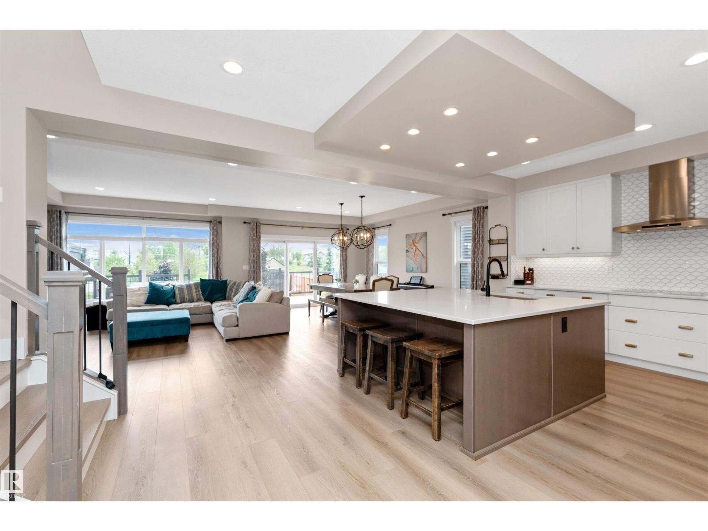- Houseful
- AB
- Edmonton
- Charlesworth
- 6 Av Sw Unit 5927
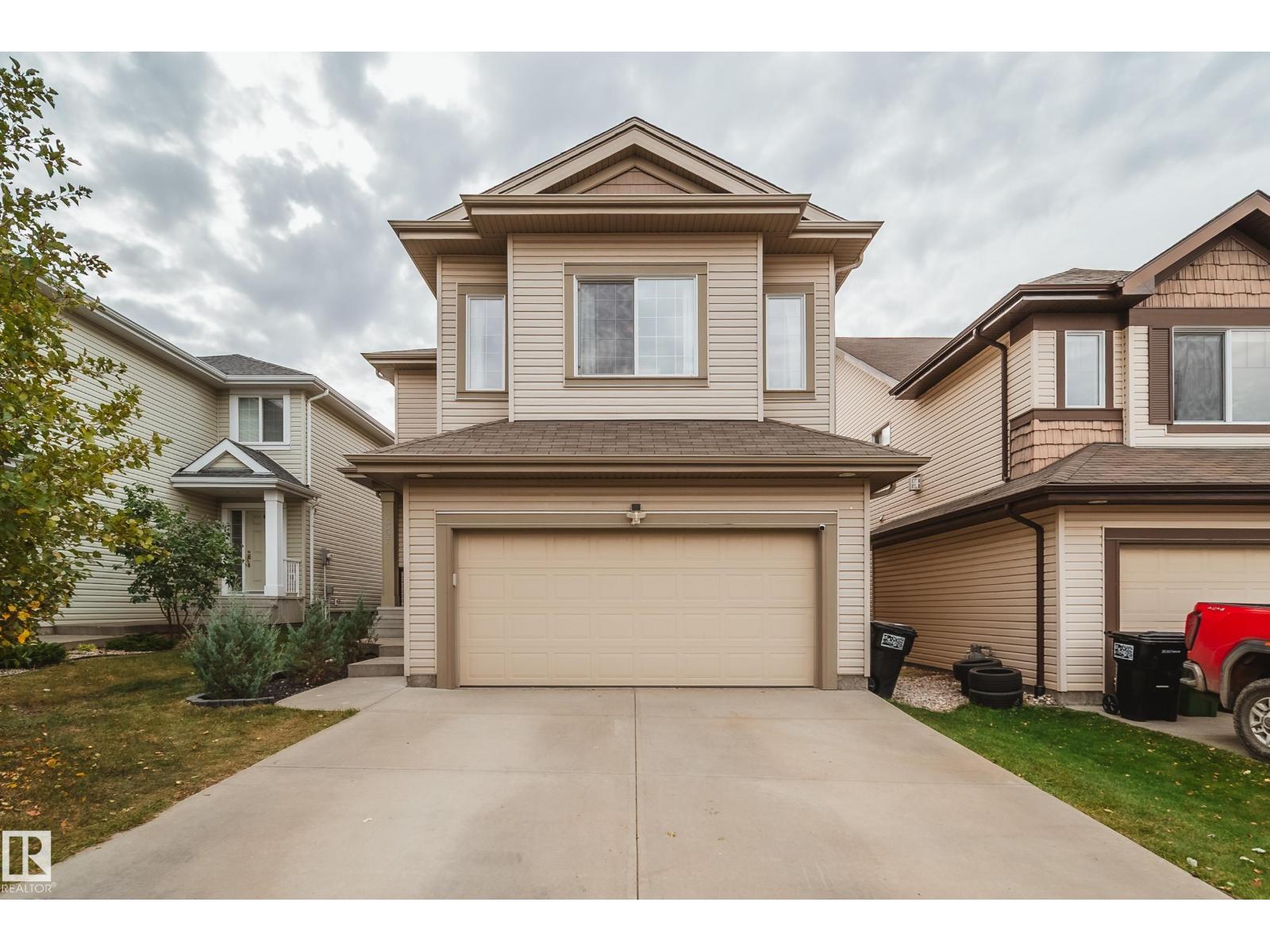
Highlights
Description
- Home value ($/Sqft)$310/Sqft
- Time on Housefulnew 1 hour
- Property typeSingle family
- Neighbourhood
- Median school Score
- Lot size4,318 Sqft
- Year built2010
- Mortgage payment
Backing onto a peaceful WALKING TRAIL, this stunning 2010 Landmark built home blends style, comfort & functionality w/over 2000 sqft of living space. Inside, soaring 9ft ceilings, herringbone LUXURY vinyl plank, & GRANITE counters set the tone. The chef’s kitchen w/plenty of prep space,storage & upgraded appliances, opens to a BRIGHT living area w/stone facing GAS fireplace & dining rm overlooking the yard. Upstairs find 3 bedrms, including a primary suite w/spa-like corner tub, abundant counter space & a WIC, plus 2 well sized rms, full bath & spacious bonus rm.The fully finished basement impresses w/a wet bar, 2nd GAS fireplace, large rec rm, 4th bedrm & full bath, ideal for the growing family or entertaining. Outside, enjoy a STAMPED CONCRETE rear deck & spacious yard w/shed. With 4 bedrooms, 3.5 baths, & thoughtful upgrades like AC & tankless HWT, this home truly has it all. Located in Charlesworth, minutes to schools, shopping, & every amenities - your perfect blend of luxury & convenience awaits. (id:63267)
Home overview
- Cooling Central air conditioning
- Heat type Forced air
- # total stories 2
- Fencing Fence
- # parking spaces 4
- Has garage (y/n) Yes
- # full baths 3
- # half baths 1
- # total bathrooms 4.0
- # of above grade bedrooms 4
- Subdivision Charlesworth
- Directions 2068493
- Lot dimensions 401.19
- Lot size (acres) 0.099132694
- Building size 2013
- Listing # E4460550
- Property sub type Single family residence
- Status Active
- Family room 5.45m X Measurements not available
Level: Basement - 4th bedroom 3.38m X Measurements not available
Level: Basement - Living room 4.18m X Measurements not available
Level: Main - Dining room 4.55m X Measurements not available
Level: Main - Kitchen 4.55m X Measurements not available
Level: Main - 2nd bedroom 3.68m X Measurements not available
Level: Upper - Primary bedroom 4.5m X Measurements not available
Level: Upper - Bonus room 5.81m X Measurements not available
Level: Upper - 3rd bedroom 3.68m X Measurements not available
Level: Upper
- Listing source url Https://www.realtor.ca/real-estate/28944948/5927-6-av-sw-edmonton-charlesworth
- Listing type identifier Idx

$-1,666
/ Month

