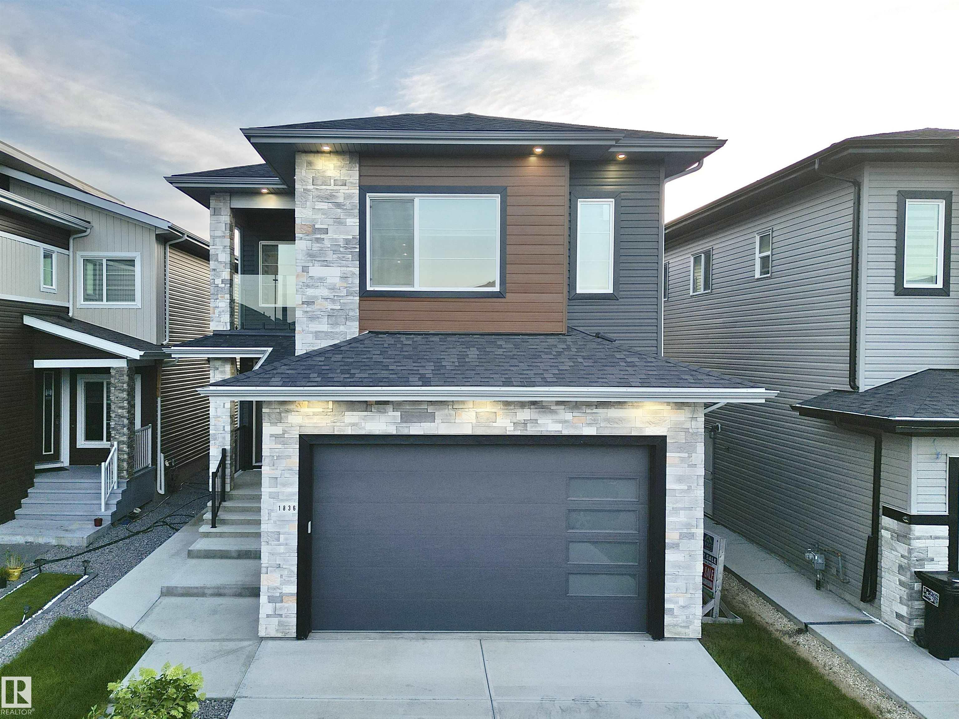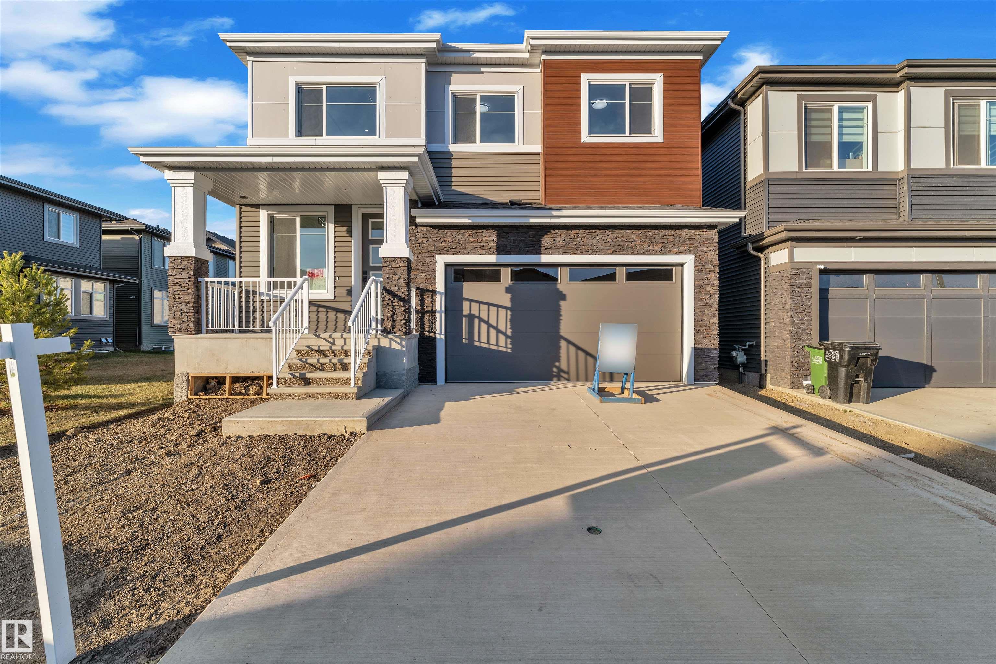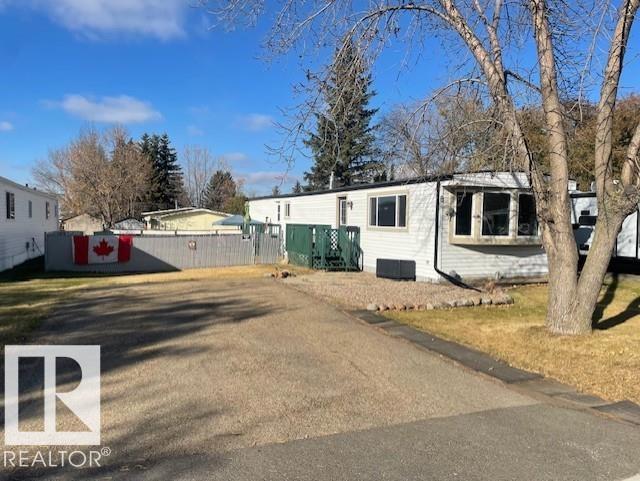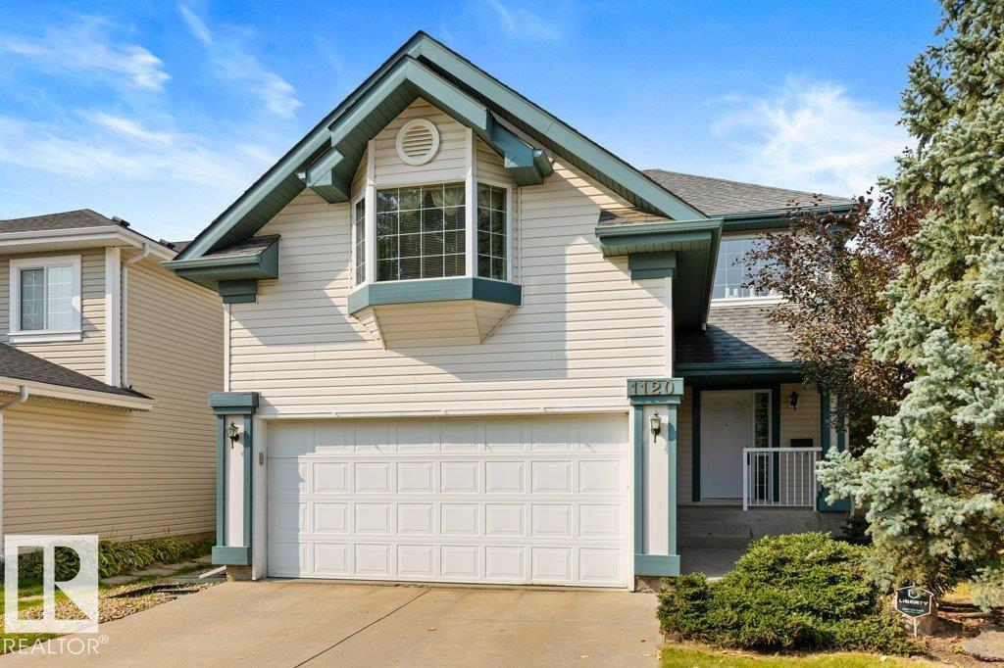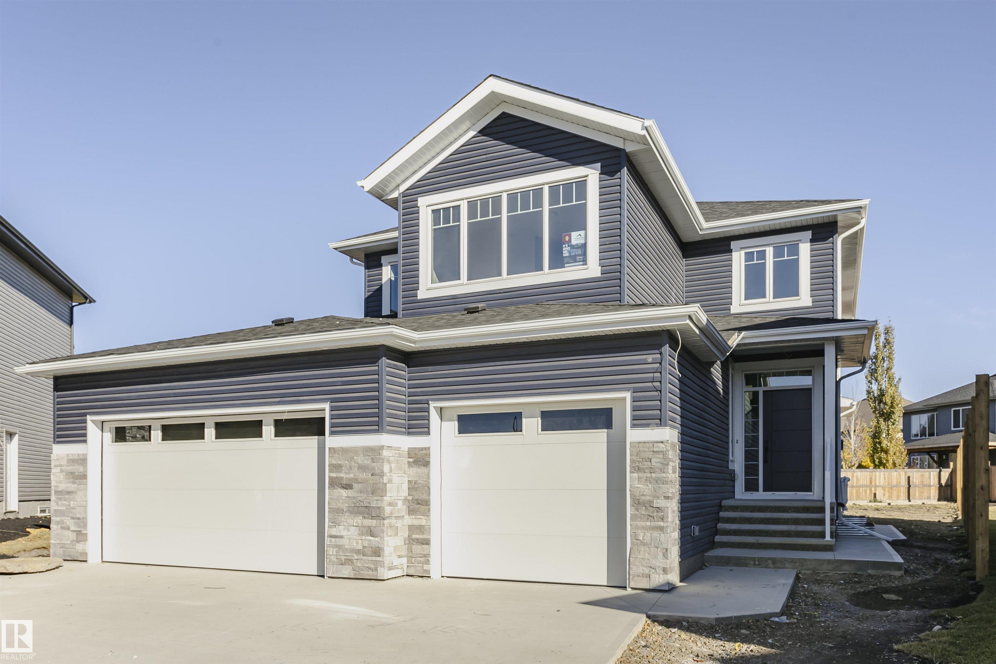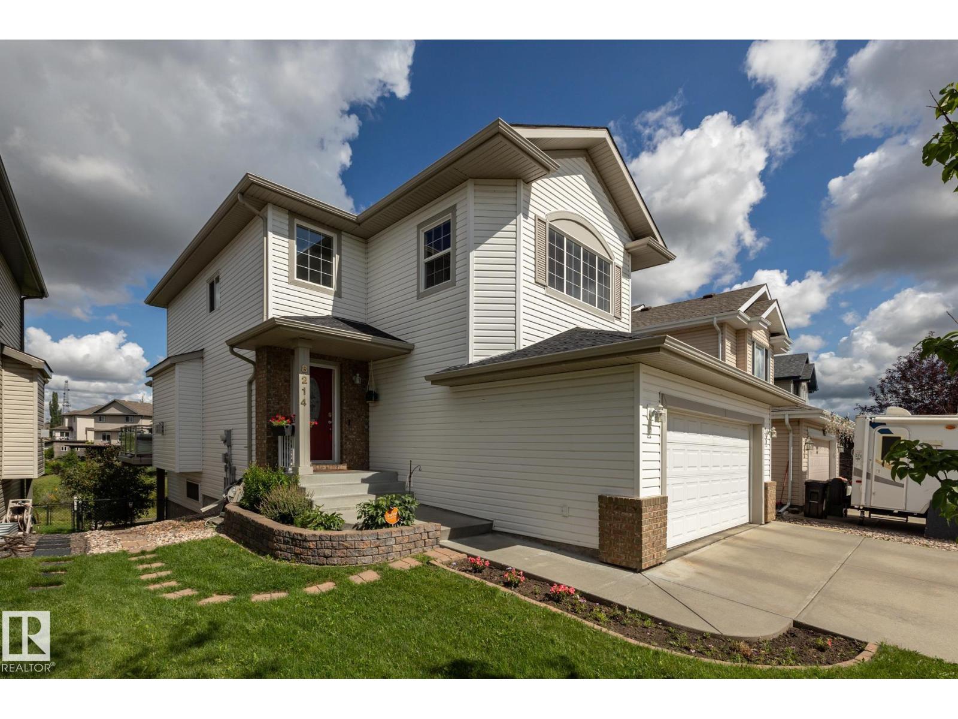
Highlights
Description
- Home value ($/Sqft)$330/Sqft
- Time on Houseful69 days
- Property typeSingle family
- Neighbourhood
- Median school Score
- Lot size4,848 Sqft
- Year built2005
- Mortgage payment
WALKOUT BASEMENT/BACKING ONTO GREENSPACE. Immaculately kept & loved 2 storey family home with an incredibly tranquil setting. The main floor open concept environment features hardwood floors, kitchen with beautiful cabinetry, 2-tiered island, breakfast bar & dining space, a mantled fireplace with niched feature wall, 2 piece powder room & convenient main floor laundry. Step out onto the upper deck from the dining room for pristine views during family BBQs. Upper level sports 3 bedrooms with a 4 piece ensuite in the primary bedroom & 4-piece main bath. Cozy bonus room with 2nd fireplace is perfect at the end of the day. The walkout basement features a recroom/2nd family room, wet bar, den & 3 piece bathroom. A covered patio leads to a fully fenced & landscaped backyard with a dedicated paved fire pit area. Complete with A/C, att/vacuum system, all appliances & window coverings. Located near Ellerslie Playground & Splash Park & walking paths nearby. Live with serenity in this wonderful Family Home. (id:63267)
Home overview
- Cooling Central air conditioning
- Heat type Forced air
- # total stories 2
- Fencing Fence
- # parking spaces 4
- Has garage (y/n) Yes
- # full baths 3
- # half baths 1
- # total bathrooms 4.0
- # of above grade bedrooms 3
- Subdivision Ellerslie
- Lot dimensions 450.36
- Lot size (acres) 0.11128243
- Building size 1862
- Listing # E4452648
- Property sub type Single family residence
- Status Active
- Den 2.8m X 2.28m
Level: Lower - Family room 7.24m X 4.63m
Level: Lower - Laundry 1.58m X 1.84m
Level: Main - Kitchen 3.88m X 5.46m
Level: Main - Living room 3.95m X 5.34m
Level: Main - Dining room 3.06m X 2.31m
Level: Main - Primary bedroom 4.73m X 3.7m
Level: Upper - 2nd bedroom 2.75m X 3.15m
Level: Upper - Bonus room 4.87m X 3.78m
Level: Upper - 3rd bedroom 2.97m X 3.06m
Level: Upper
- Listing source url Https://www.realtor.ca/real-estate/28726093/8214-6-av-sw-edmonton-ellerslie
- Listing type identifier Idx

$-1,640
/ Month




