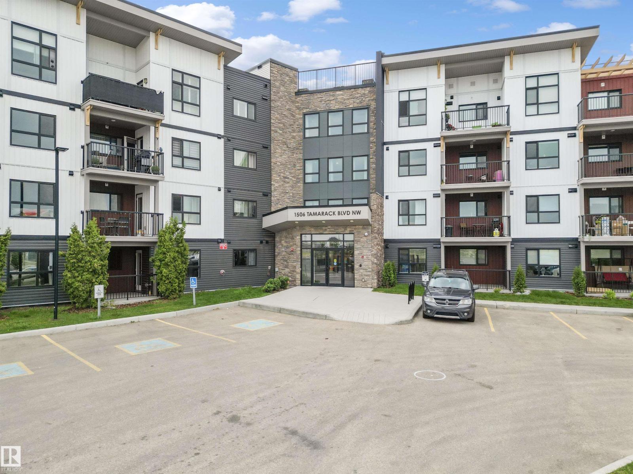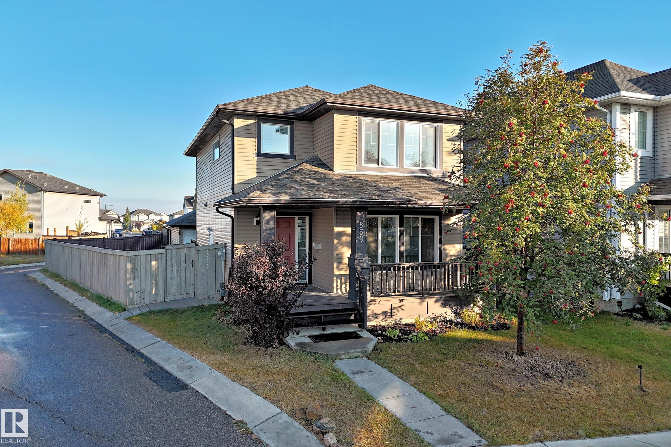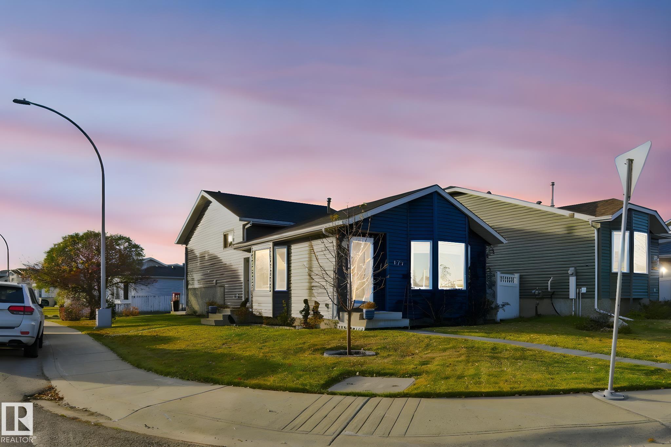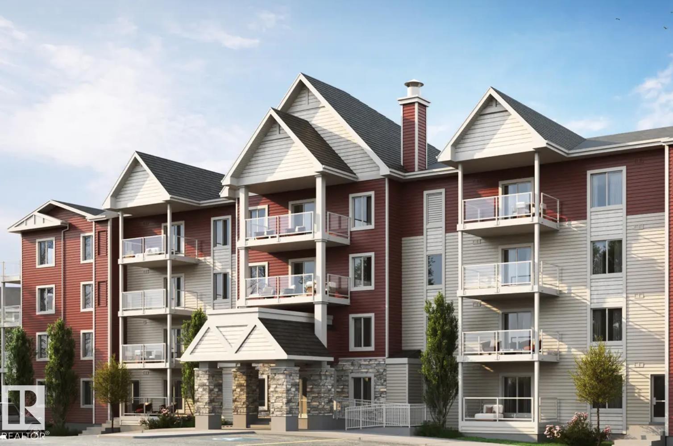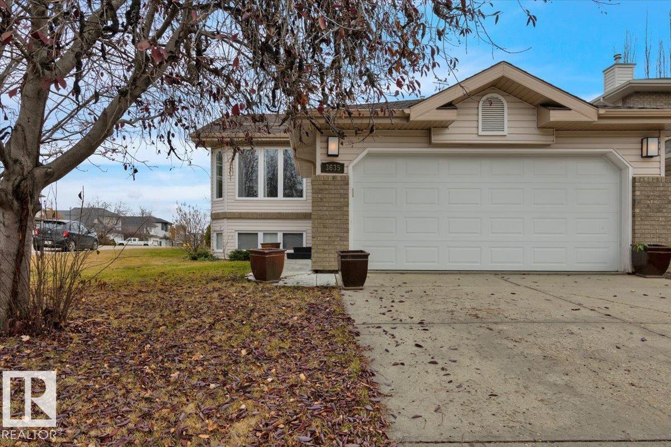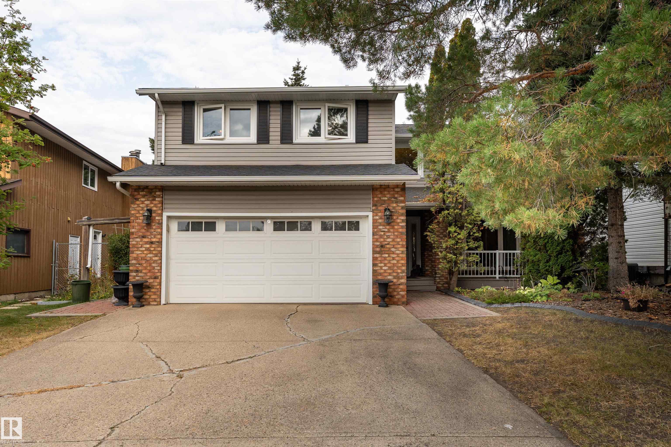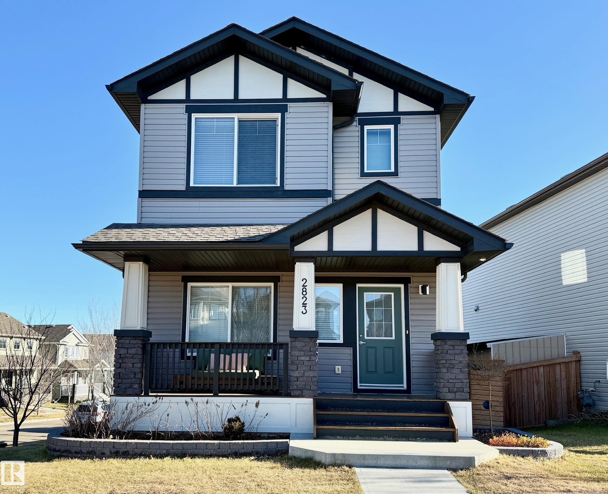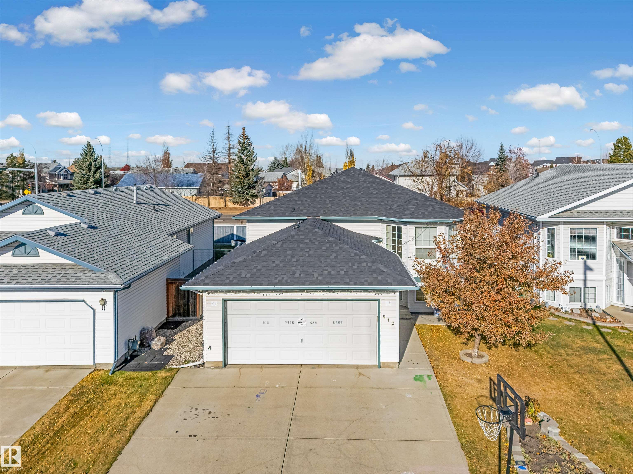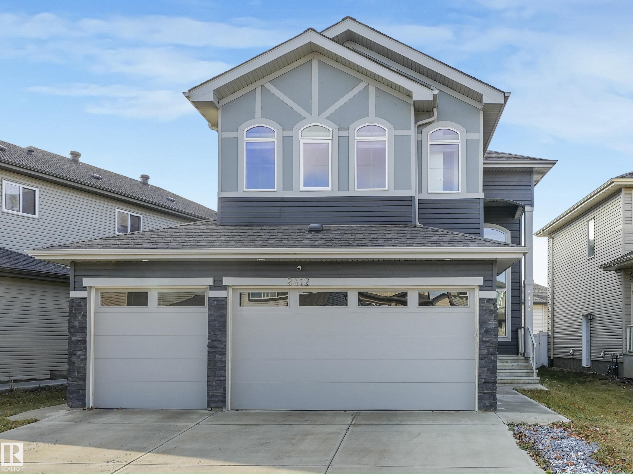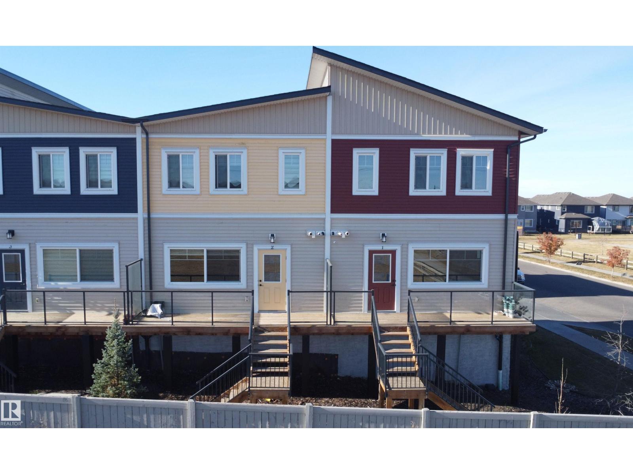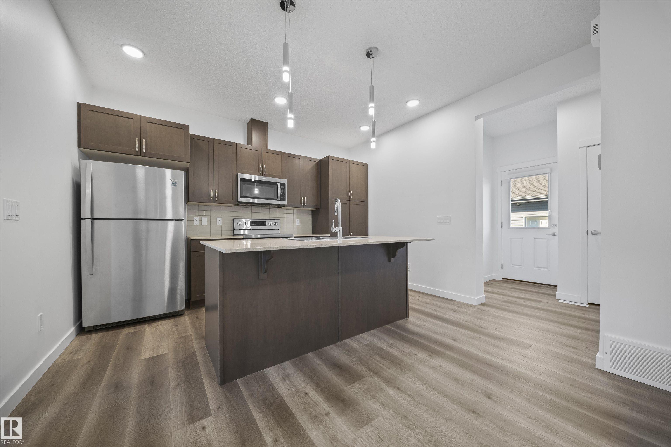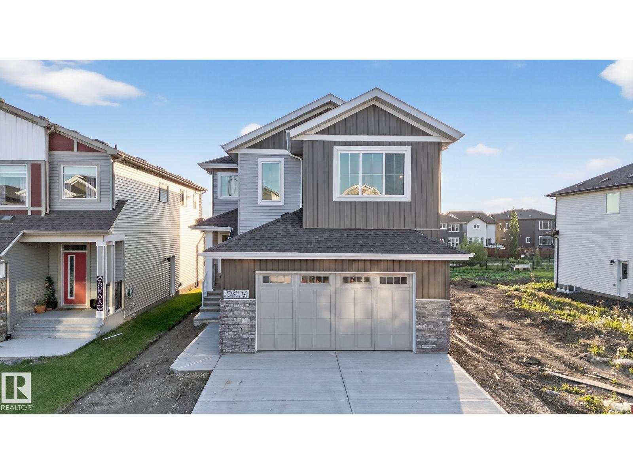
Highlights
Description
- Home value ($/Sqft)$290/Sqft
- Time on Houseful54 days
- Property typeSingle family
- Neighbourhood
- Median school Score
- Lot size4,711 Sqft
- Year built2025
- Mortgage payment
Completing March 2026! This brand new EAST facing, 2700 sqft home is a masterpiece of modern design and upgraded finishing featuring 5 beds and 4 full baths. Sitting on almost a 5000 sqft lot, with a massive backyard. This home backs on to a trail/trees. Step inside and be met by the sleek upgraded spindle railings and the exquisite luxury vinyl plank flooring that flows throughout. With two main floor living areas, an extended kitchen, boasting custom gloss cabinetry and a convenient spice kitchen with an additional pantry. Upstairs you'll find 4 additional bedrooms a room & laundry. Lighting upgrades include sleek wall sconces, upgraded light fixtures, and dining nook lights. The main floor bedroom and full bathroom offer both convenience and comfort. The open-to-below layout showcases custom millwork accent walls and a charming mounted electric fireplace, creating an inviting atmosphere for relaxation. With a separate entry to the basement, the possibilities for customization are endless. (id:63267)
Home overview
- Heat type Forced air
- # total stories 2
- Has garage (y/n) Yes
- # full baths 4
- # total bathrooms 4.0
- # of above grade bedrooms 5
- Subdivision Maple crest
- Lot dimensions 437.68
- Lot size (acres) 0.108149245
- Building size 2756
- Listing # E4456723
- Property sub type Single family residence
- Status Active
- Living room 4.64m X 4m
Level: Main - Kitchen 3.81m X 4.35m
Level: Main - Dining room 2.82m X 4.25m
Level: Main - 5th bedroom 3.77m X 3.13m
Level: Main - Laundry 1.71m X 2.32m
Level: Upper - Primary bedroom 4.83m X 4.09m
Level: Upper - 4th bedroom 3.16m X 3.45m
Level: Upper - Bonus room 2.7m X 3.82m
Level: Upper - 3rd bedroom 4.35m X 4.13m
Level: Upper - 2nd bedroom 3.72m X 3.25m
Level: Upper
- Listing source url Https://www.realtor.ca/real-estate/28830158/3508-6-st-nw-edmonton-maple-crest
- Listing type identifier Idx

$-2,131
/ Month

