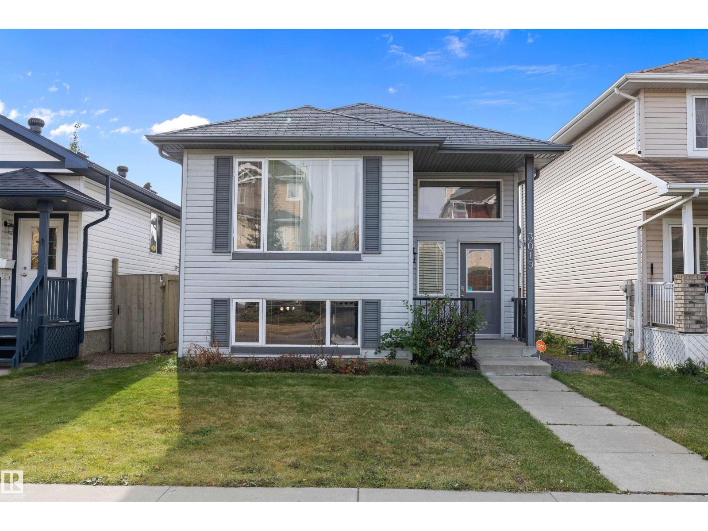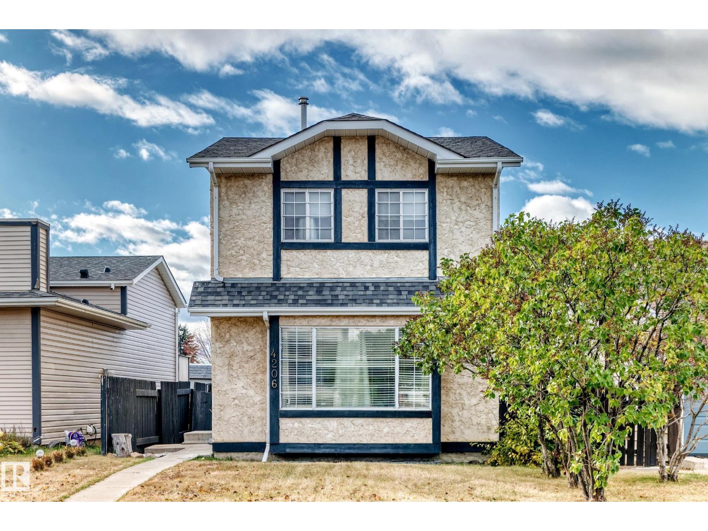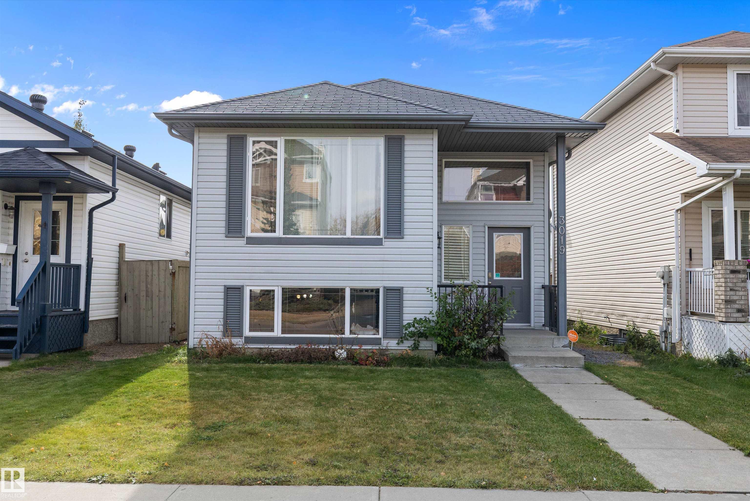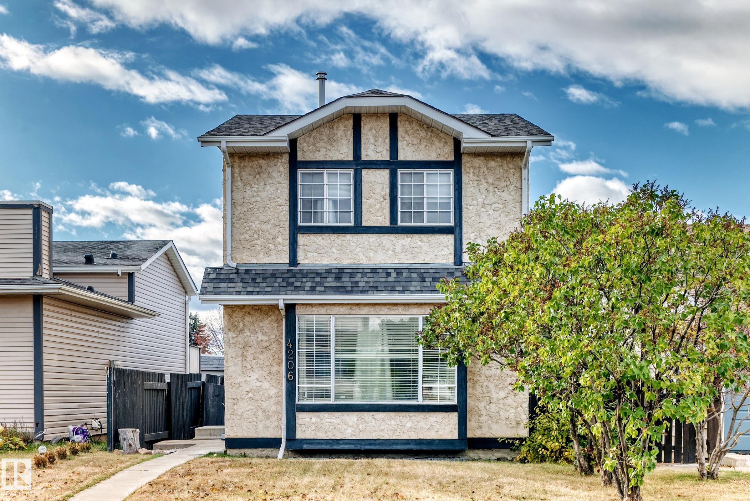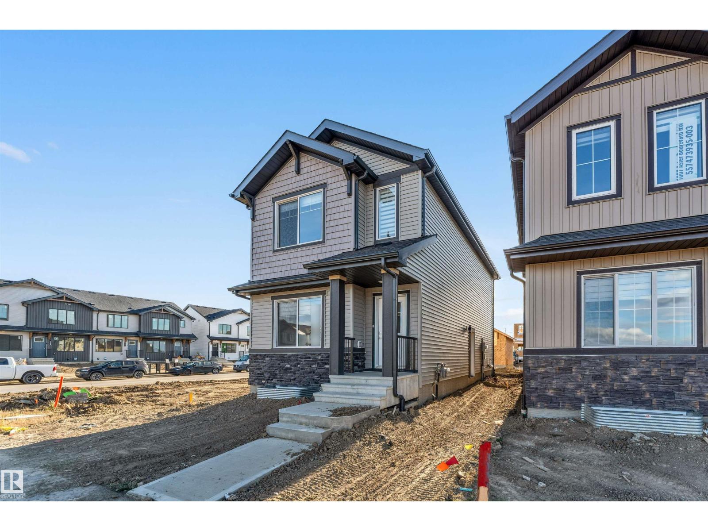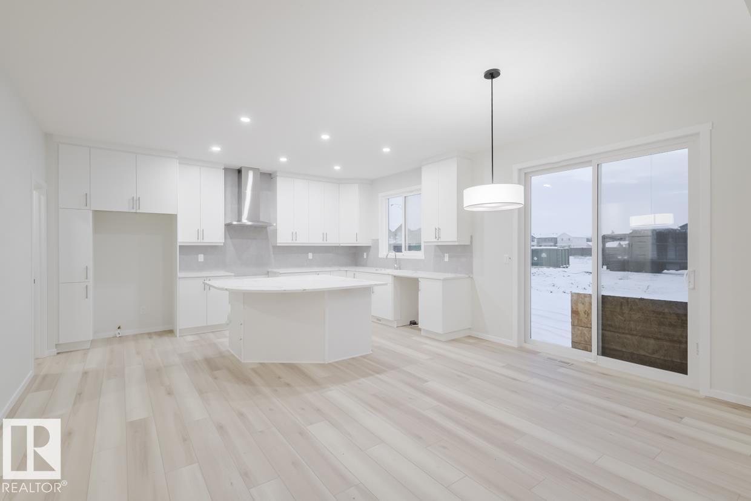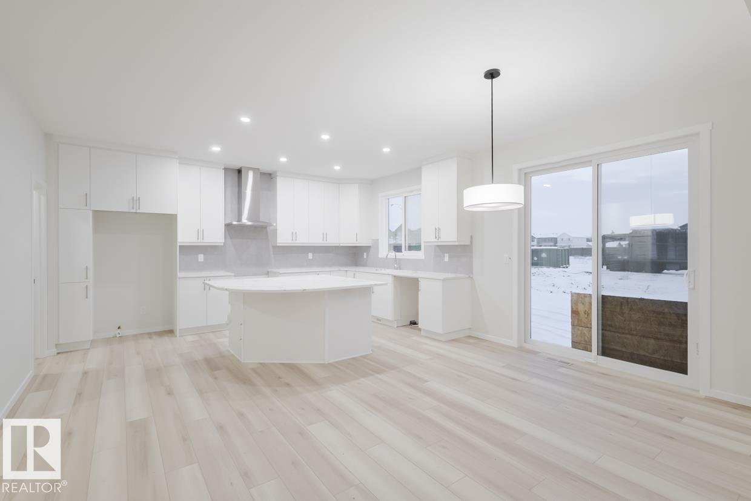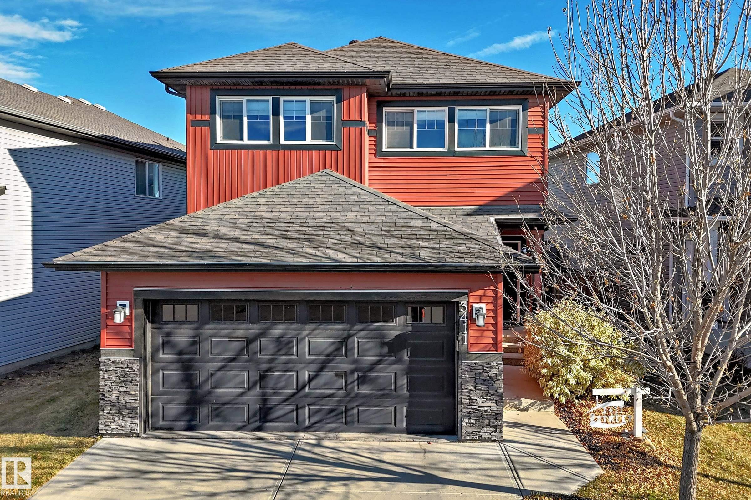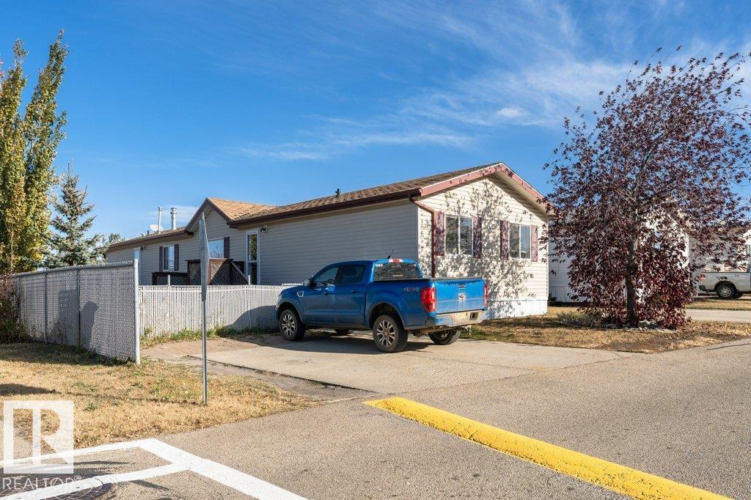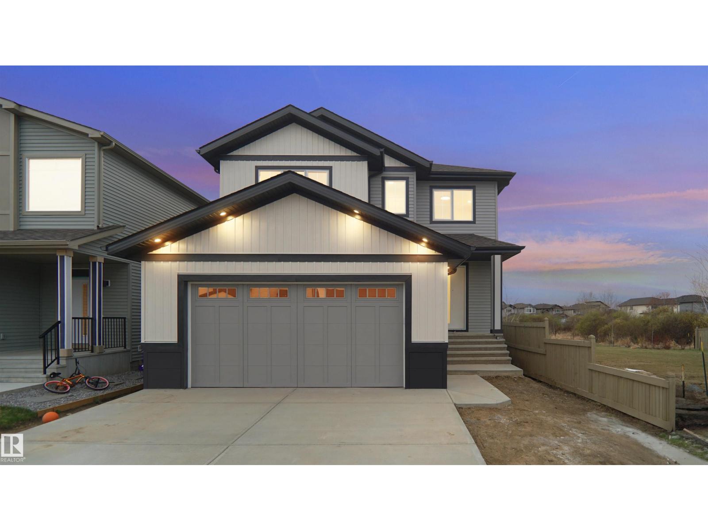
Highlights
Description
- Home value ($/Sqft)$275/Sqft
- Time on Houseful20 days
- Property typeSingle family
- Neighbourhood
- Median school Score
- Year built2025
- Mortgage payment
This stunning 2900 sqft East facing Home offers 5 Bedrooms and 4 Full Baths, featuring an elegant spice kitchen perfect for all your cooking needs. The main floor boasts two spacious Living areas, along with a full bedroom and full bath for convenience. Upstairs, discover 4 additional Bedrooms, including 2 Primary suites, each designed for comfort and sophistication. A versatile Bonus room and a spacious Laundry room to complete the upper floor. Upgraded finishing includes; upgraded lighting package, coffered ceilings, custom glass cabinets, stained railing, custom millwork, matte black fixtures throughout. The master ensuite comes with a free standing soaker tub, along side the standing glass shower. This home also had a separate entry to the basement, providing endless possibilities. Backing onto a trail, this property has an enormous backyard spanning over 90 ft in length. Enjoy additional privacy as to the right of the home, you have no neighbours, only green space. (id:63267)
Home overview
- Heat type Forced air
- # total stories 2
- Has garage (y/n) Yes
- # full baths 4
- # total bathrooms 4.0
- # of above grade bedrooms 5
- Subdivision Maple crest
- Lot size (acres) 0.0
- Building size 2906
- Listing # E4460197
- Property sub type Single family residence
- Status Active
- Mudroom 3.19m X 1.5m
Level: Main - Kitchen 4.21m X 4.16m
Level: Main - Dining room 2.88m X 4.17m
Level: Main - Living room 5.32m X 4.47m
Level: Main - 5th bedroom 3.97m X 3.69m
Level: Main - 3rd bedroom 3.31m X 3.12m
Level: Upper - Primary bedroom 7.07m X 4.16m
Level: Upper - 2nd bedroom 3.99m X 2.95m
Level: Upper - Bonus room 3.44m X 4.08m
Level: Upper - Laundry 1.77m X 2.39m
Level: Upper - 4th bedroom 3.1m X 4.16m
Level: Upper
- Listing source url Https://www.realtor.ca/real-estate/28934374/3540-6-st-nw-edmonton-maple-crest
- Listing type identifier Idx

$-2,131
/ Month

