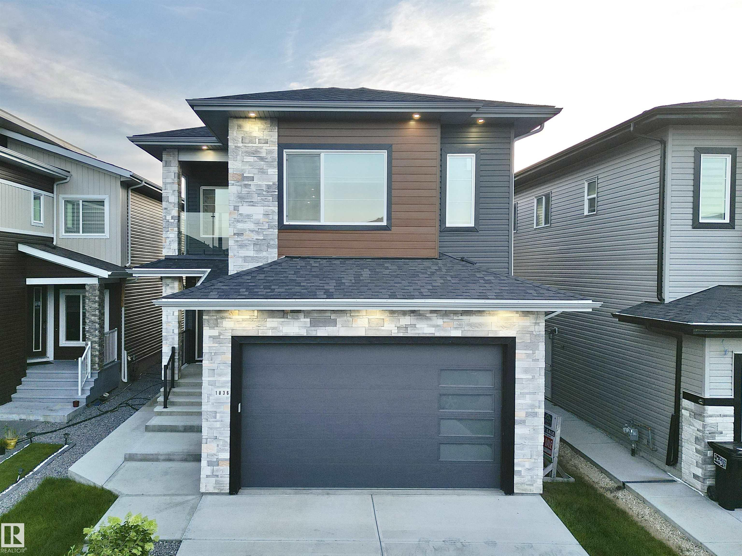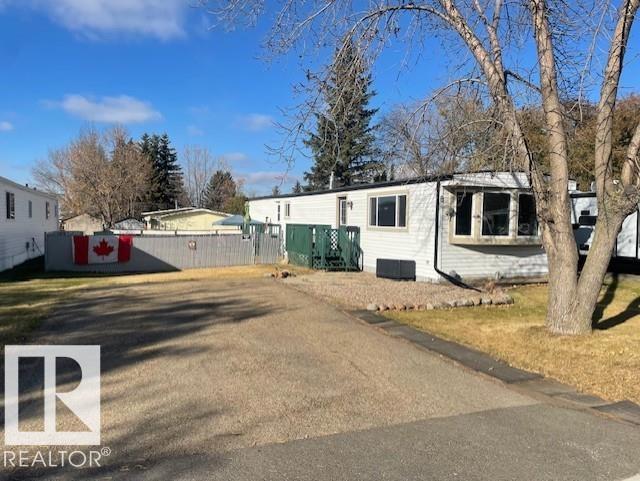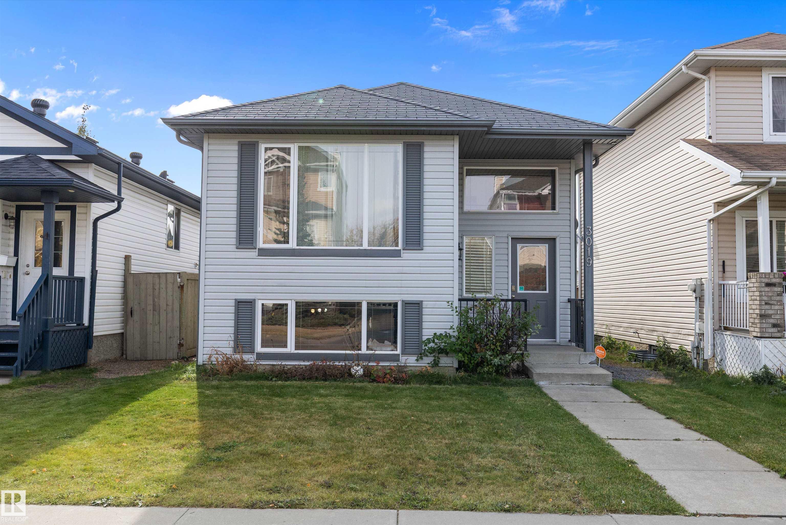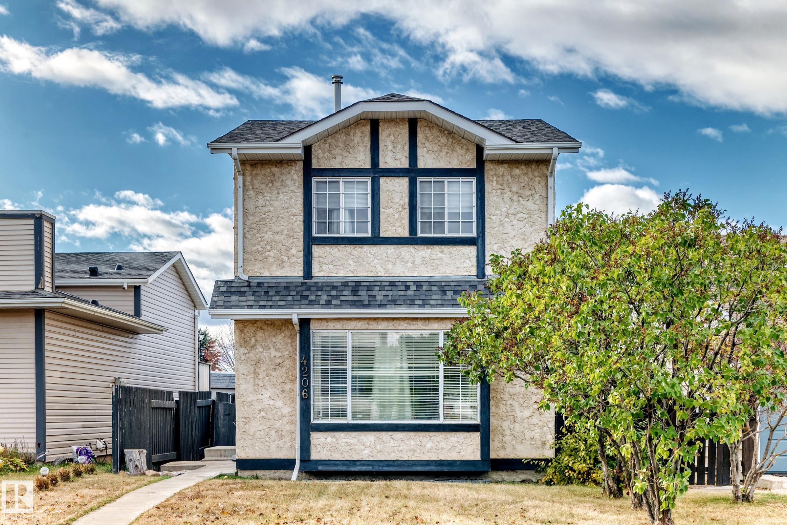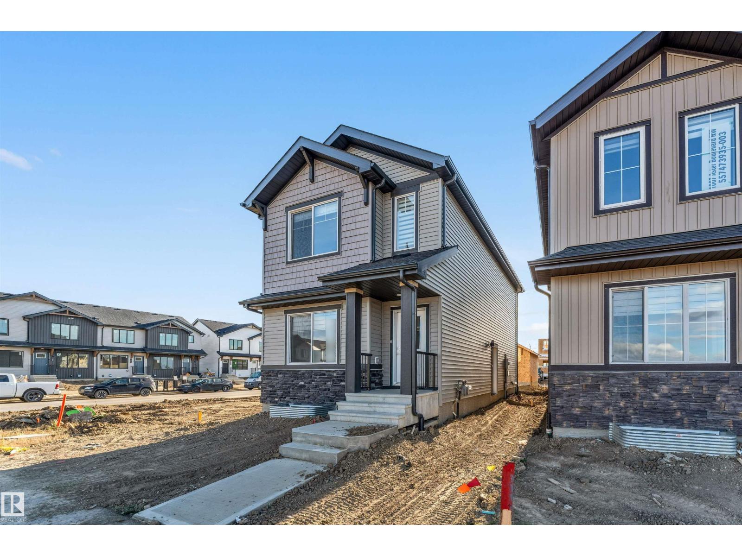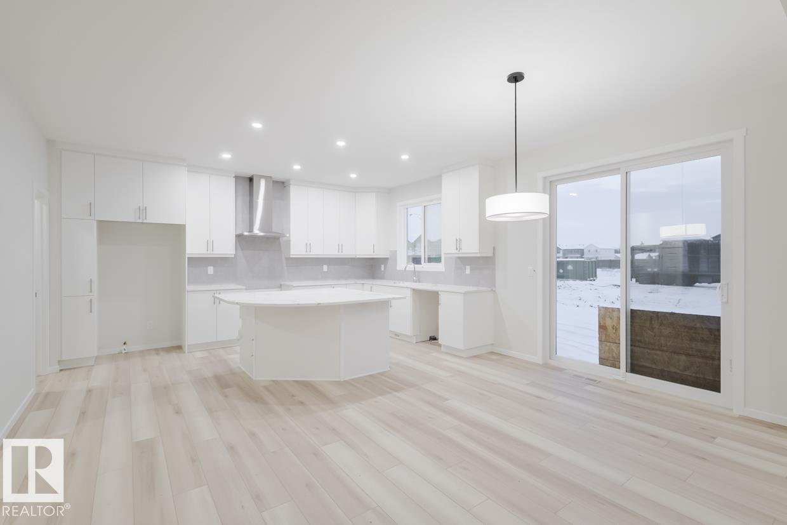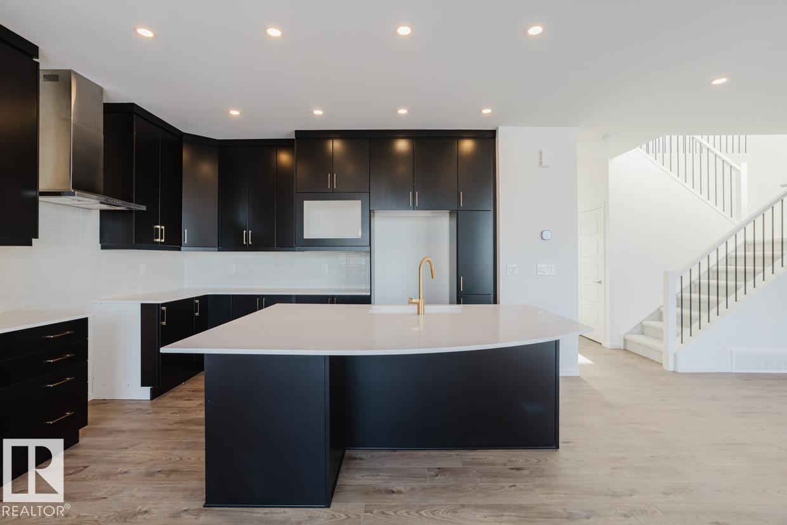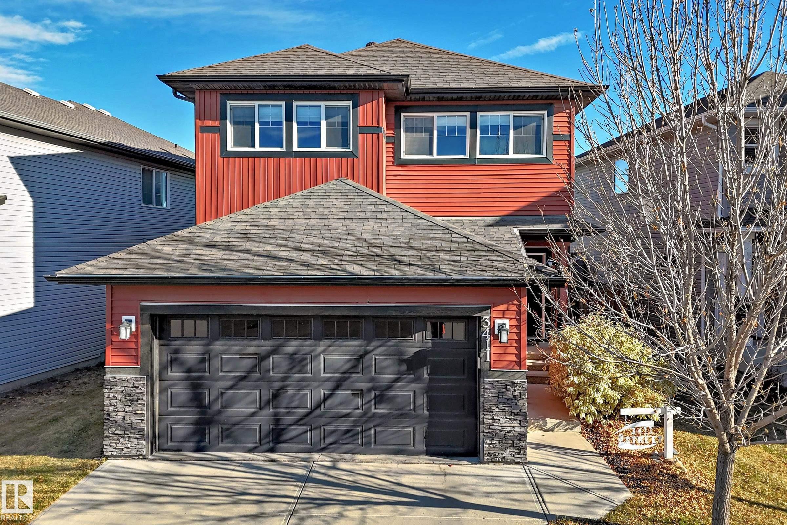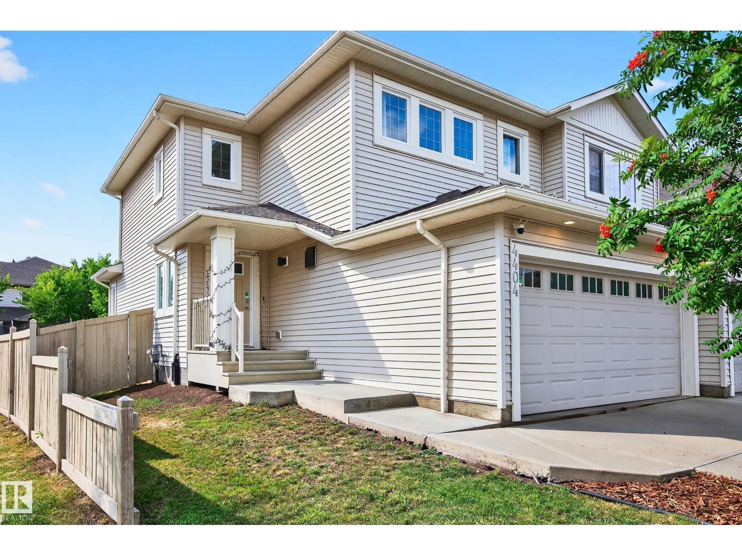
Highlights
Description
- Home value ($/Sqft)$313/Sqft
- Time on Houseful76 days
- Property typeSingle family
- Neighbourhood
- Median school Score
- Lot size3,726 Sqft
- Year built2015
- Mortgage payment
Stunning Show Home Duplex. Move in Ready, 3 bedrooms 4 Bathrooms, Oversize Garage. Prime Location. Welcome to this to this beautifully upgraded duplex that perfectly blends modern style with comfort and convenience. Located in a sought-after neighborhood, close to schools, parks, shopping and transit. This show home is move-in ready and waiting for you! Property Highlights:3 Spacious Bedrooms + 4 Modern Bathrooms Oversized Double Attached Garage – Plenty of room for vehicles & storage. Contemporary Light Fixtures that add a sleek touch. Modern ceramic tile in the main floor, durable stylish and easy to maintain. Granite countertop & Kitchen Craft Cabinets. Freshly painted throughout, Washer & Dryer Upstairs. Ceiling 9' & Basement as well. Generously primary suite with ensuite for added luxury. Great backyard and attached treated Wood Deck. A/C, This home offers modern finishes, functional space, and a fantastic location. Show Home condition - Truly a Must See! (id:63267)
Home overview
- Cooling Central air conditioning
- Heat type Forced air
- # total stories 2
- Fencing Fence
- # parking spaces 4
- Has garage (y/n) Yes
- # full baths 2
- # half baths 2
- # total bathrooms 4.0
- # of above grade bedrooms 3
- Subdivision Maple crest
- Directions 2172261
- Lot dimensions 346.11
- Lot size (acres) 0.08552261
- Building size 1519
- Listing # E4451506
- Property sub type Single family residence
- Status Active
- Family room 6.68m X 6.24m
Level: Basement - Dining room 3.04m X 2.72m
Level: Main - Living room 4.03m X 5.55m
Level: Main - Kitchen 2.96m X 3077m
Level: Main - Laundry 2.58m X 3.56m
Level: Main - 2nd bedroom 3.03m X 2.9m
Level: Upper - 3rd bedroom 3.18m X 2.9m
Level: Upper - Primary bedroom 358m X 5.05m
Level: Upper
- Listing source url Https://www.realtor.ca/real-estate/28699520/4404-6-st-nw-edmonton-maple-crest
- Listing type identifier Idx

$-1,266
/ Month




