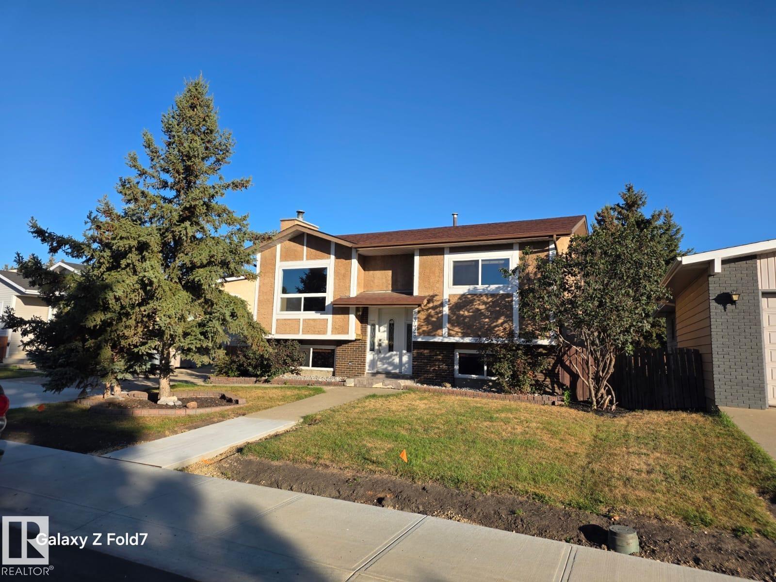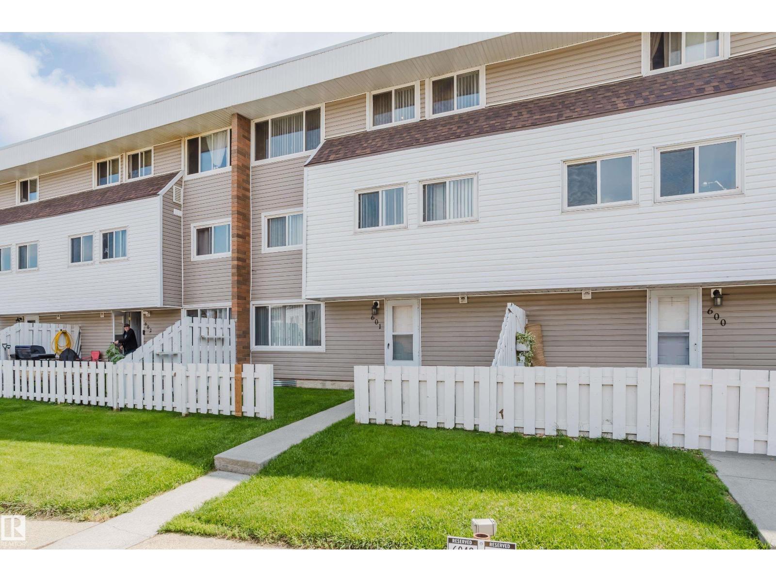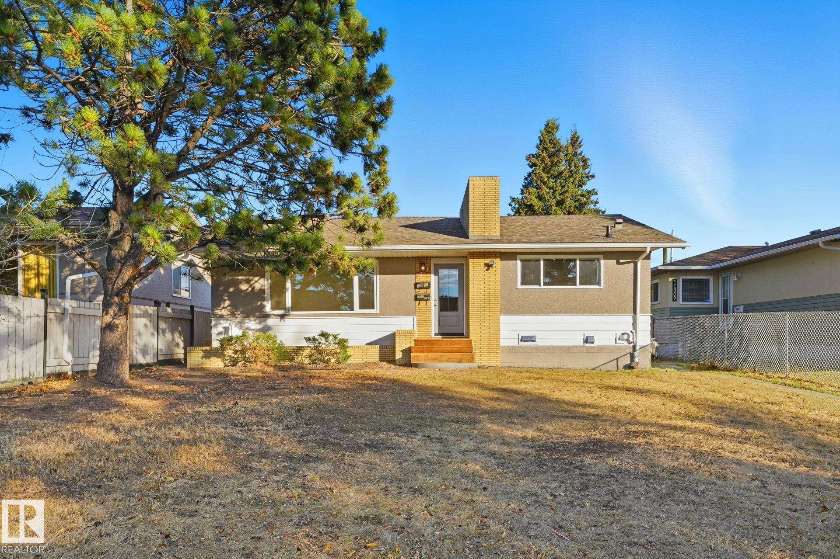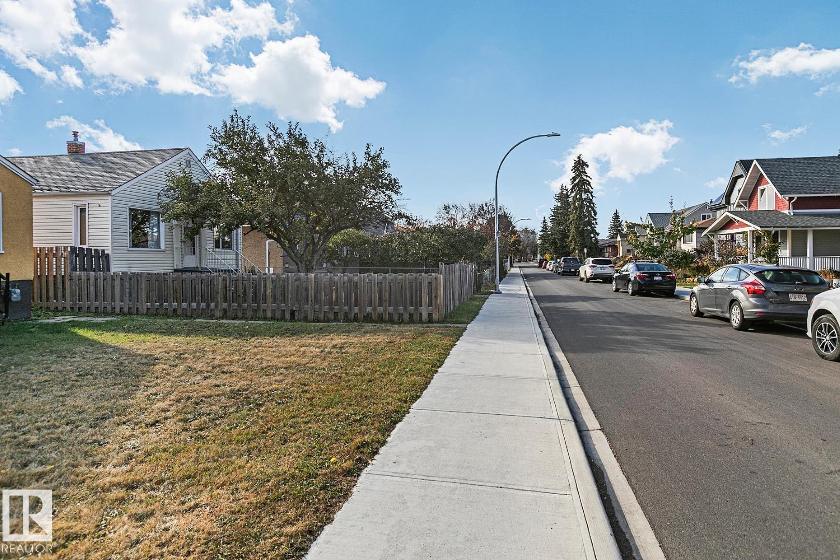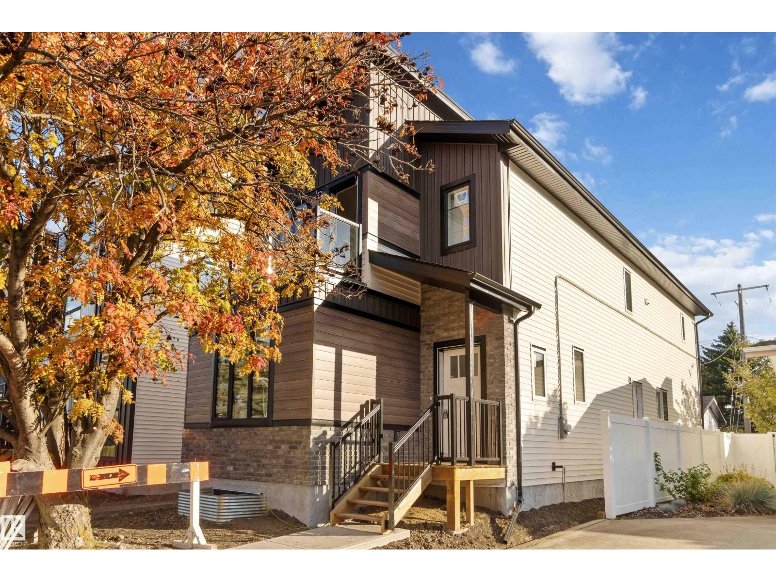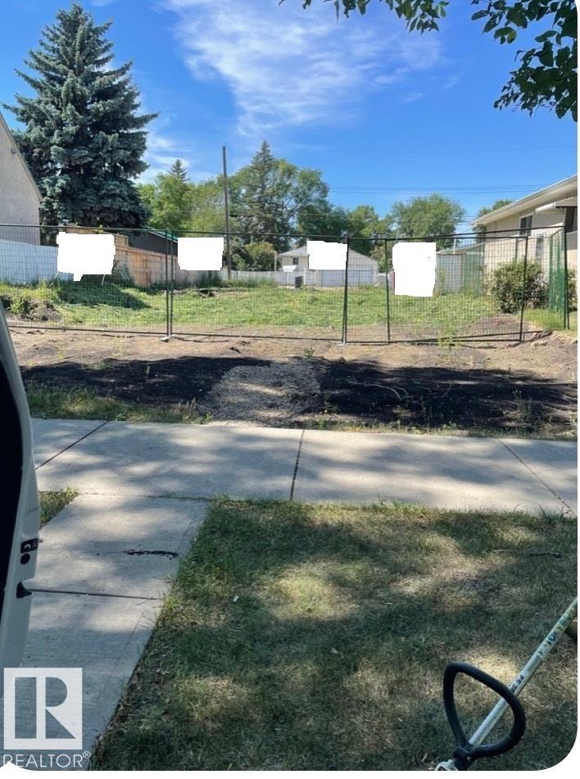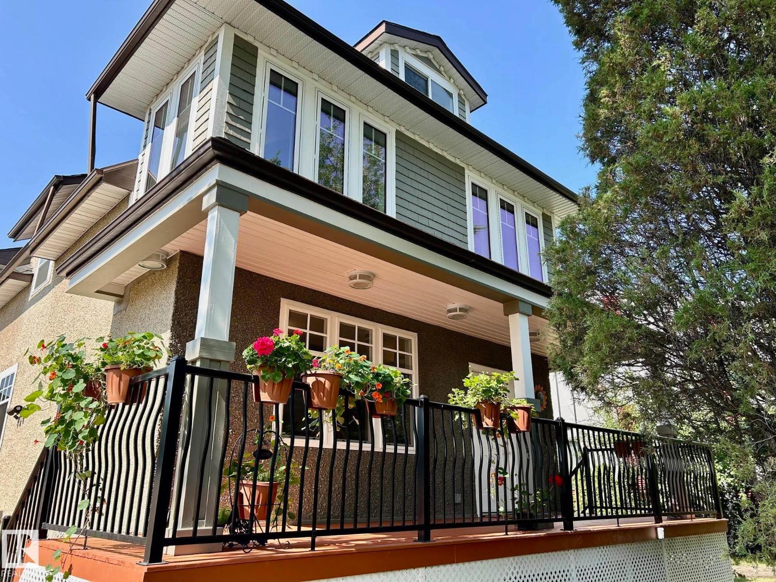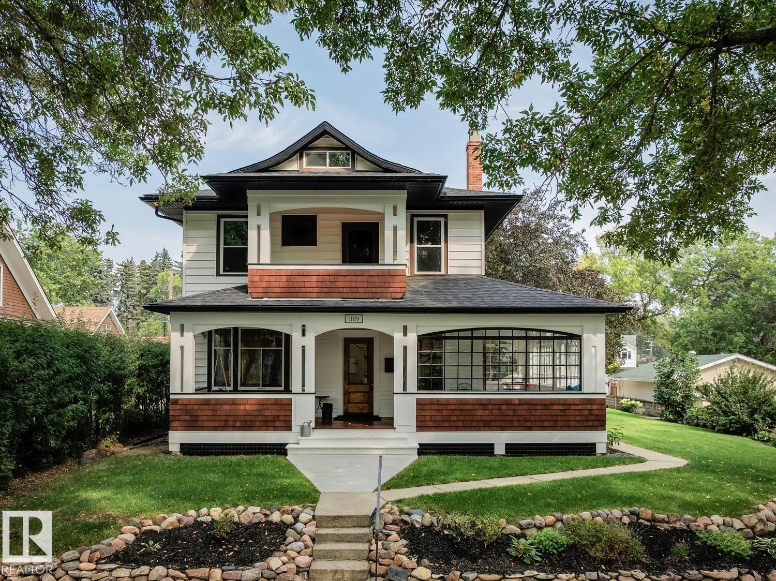
Highlights
Description
- Home value ($/Sqft)$429/Sqft
- Time on Houseful47 days
- Property typeResidential
- Style2 storey
- Median school Score
- Lot size8,164 Sqft
- Year built1912
- Mortgage payment
Charming Character Home with Modern Updates in Historic Highlands nestled in one of Edmonton’s most sought-after neighbourhoods, this beautifully maintained 4-bedroom, 2-bathroom home offers the perfect balance of timeless charm and contemporary living. With meticulous care given to preserving its historic details, this home features an inviting front veranda with swing, original front door, and sunroom with original glass panes. Updates include a permitted kitchen addition (2007), scraped ceilings with pot lights, high-efficiency furnace (2017), central air conditioning (2021), and newer shingles (2019). Plus, with blown-in attic insulation, you'll appreciate the energy efficiency. The spacious 24’ x 20’ detached garage offers ample storage or workshop space. Another standout feature of this home is the second-story covered balcony and stunning low maintenance landscaping with stunning curb appeal.
Home overview
- Heat type Forced air-1, natural gas
- Foundation Concrete perimeter
- Roof Asphalt shingles
- Exterior features Back lane, fenced, flat site, fruit trees/shrubs, landscaped, level land, low maintenance landscape, public swimming pool, public transportation, schools
- # parking spaces 5
- Has garage (y/n) Yes
- Parking desc Double garage detached
- # full baths 2
- # total bathrooms 2.0
- # of above grade bedrooms 4
- Flooring Carpet, hardwood, linoleum
- Appliances Air conditioning-central, dishwasher-built-in, dryer, garage control, garage opener, hood fan, refrigerator, stove-gas, washer
- Community features Air conditioner, front porch, hot water natural gas, insulation-upgraded, no animal home, no smoking home, sunroom
- Area Edmonton
- Zoning description Zone 09
- Elementary school Virginia park
- High school Eastglen
- Middle school Highlands
- Lot desc Rectangular
- Lot size (acres) 758.44
- Basement information Full, unfinished
- Building size 1978
- Mls® # E4456218
- Property sub type Single family residence
- Status Active
- Virtual tour
- Bedroom 2 12.6m X 12.8m
- Bedroom 4 14.4m X 11.7m
- Other room 2 12m X 15m
- Master room 12.1m X 12.8m
- Kitchen room 17.5m X 11.4m
- Other room 1 13.6m X 21.6m
- Bedroom 3 14.4m X 11.7m
- Dining room 14.3m X 14.4m
Level: Main - Living room 12.6m X 15.8m
Level: Main
- Listing type identifier Idx

$-2,264
/ Month




