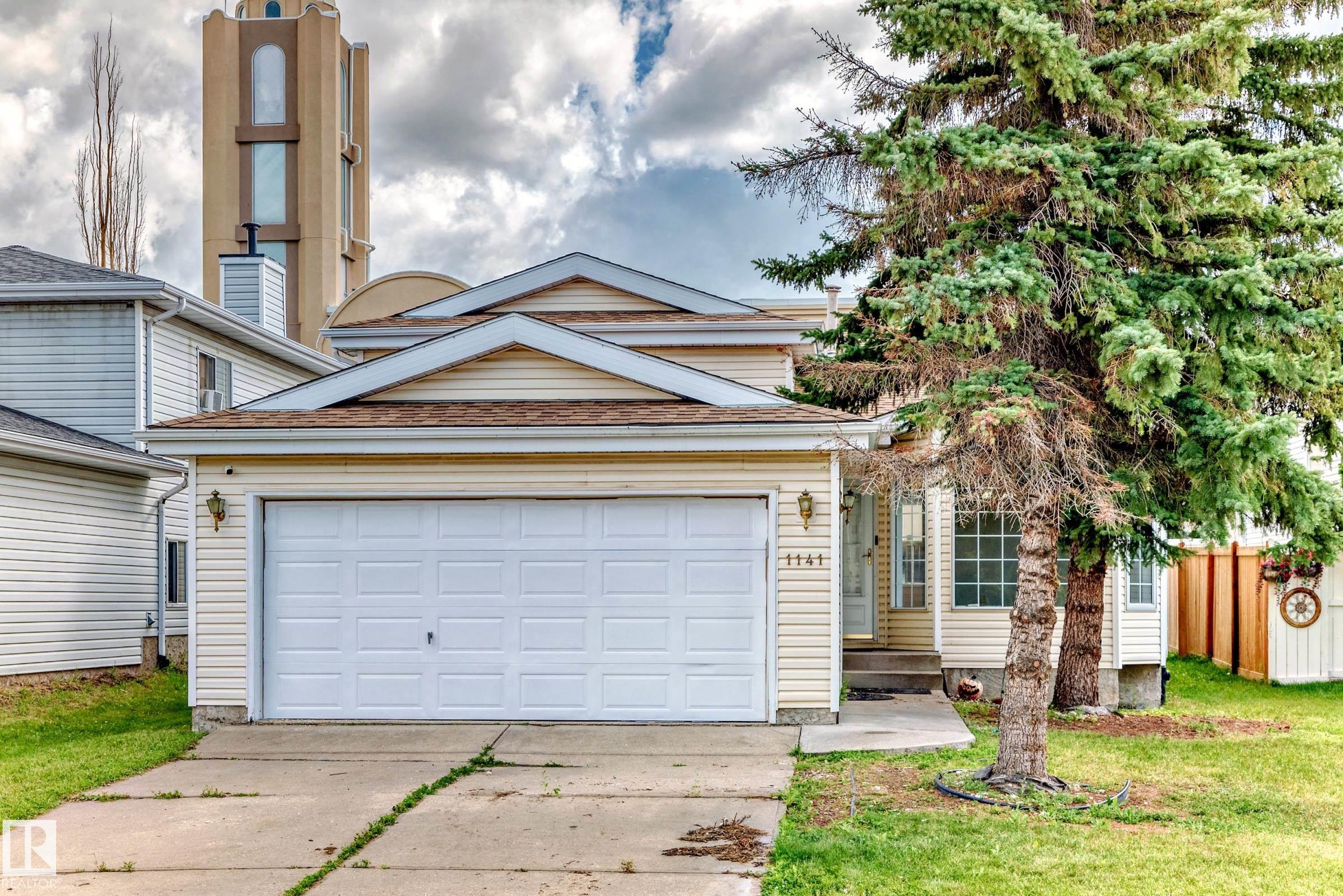This home is hot now!
There is over a 82% likelihood this home will go under contract in 12 days.

Welcome to this beautiful Home nestled in a cul-de-sac walking distance to the Elementary School. It is newly renovated 4 Level Split with approx. 25K spent on upgrading the property with new flooring throughout, kitchen cabinets, paint throughout and other upgrades. It offers 2140 sq. ft of living space (1200 above grade). Mainfloor includes an open concept with living room, dining room and kitchen. Featuring a total of 3+1 Bedrooms, 3 full bathrooms and a finished basement. The upper level features a Master Bedroom with ample closet space and ensuite. In addition, there are 2 spacious bedrooms with full bathroom. The lower level has family room, den, full bathroom and more. Basement has a spacious recreation room, laundry and utility room. This home is sutuated close to Schools, Shopping centre, parks and public Transit. Just minutes away from the Grey Nuns hospital and Millwoods Rec. Centre. Best priced house with Double Attached Garage in the Sakaw area.

