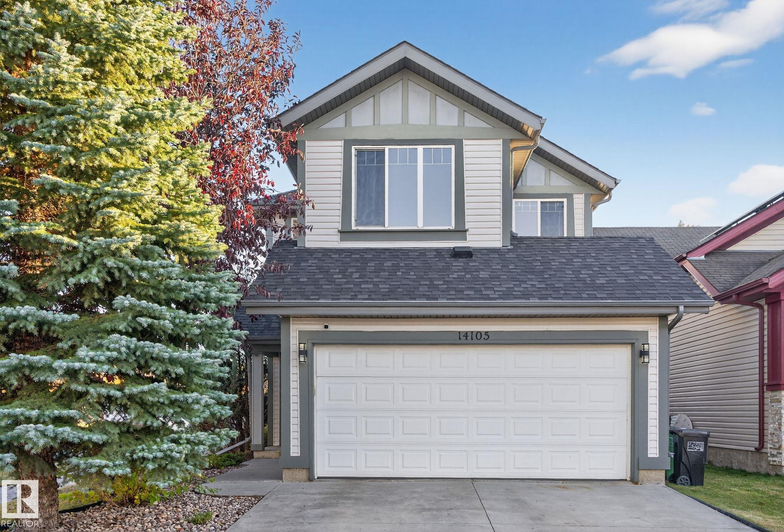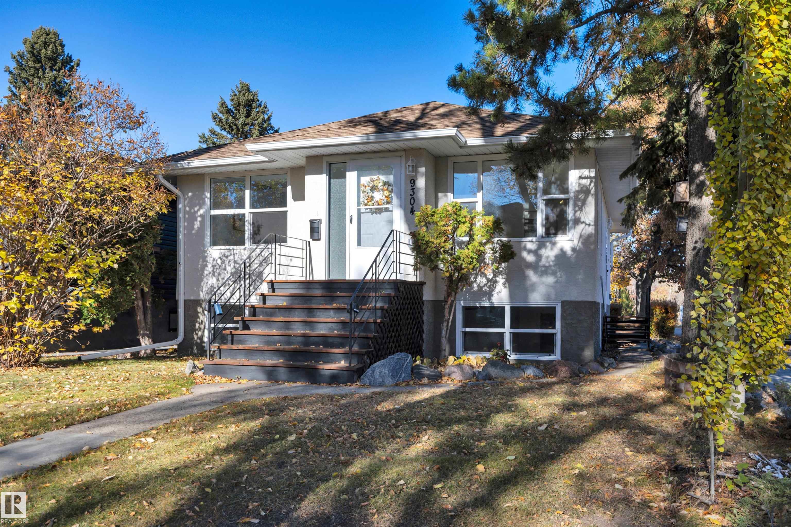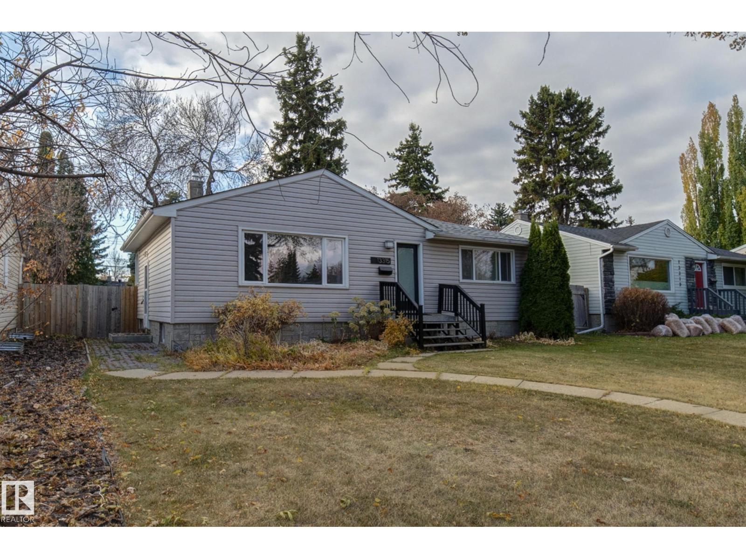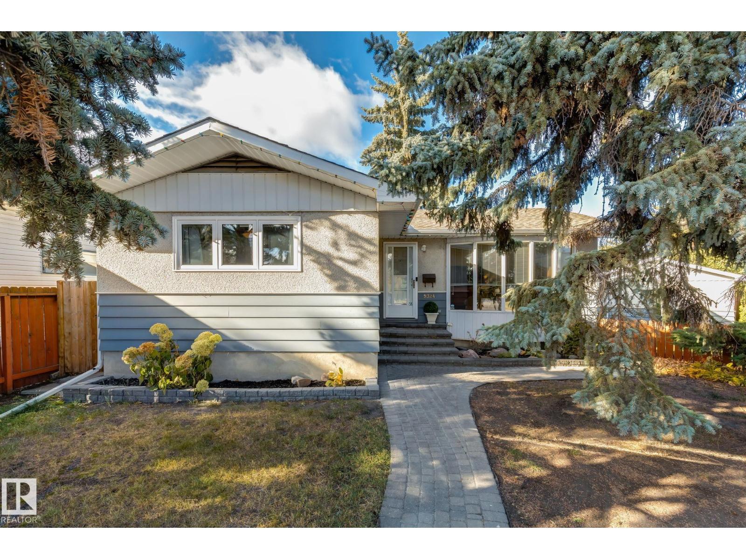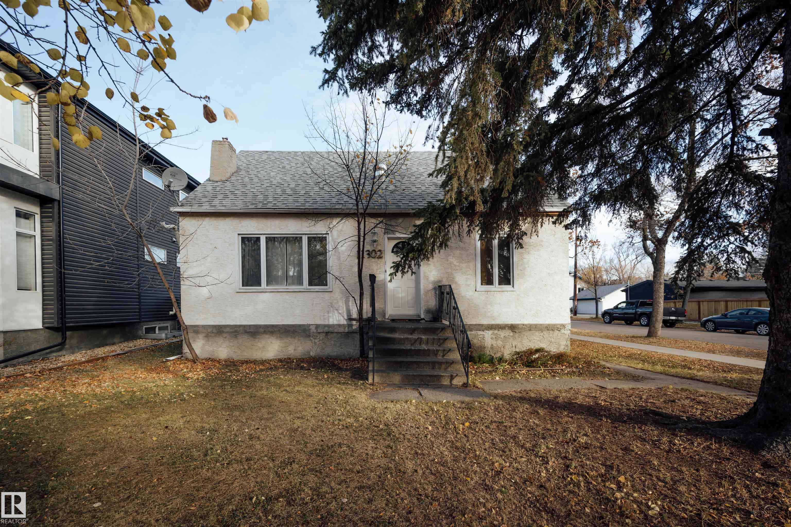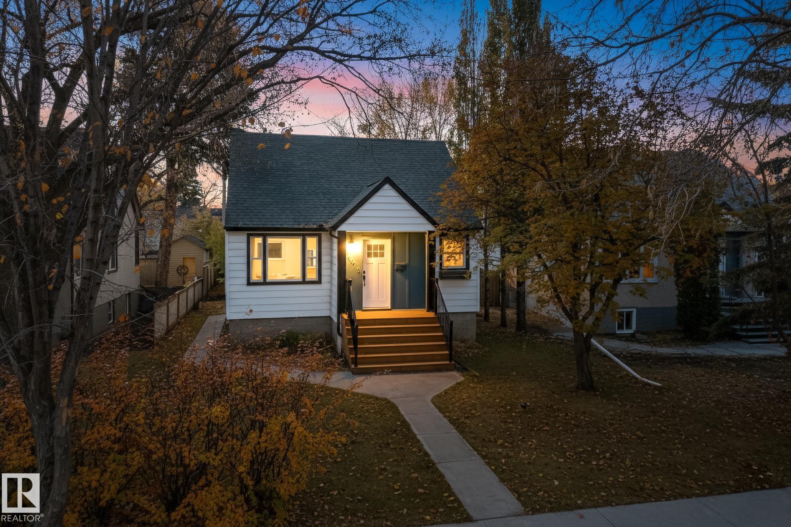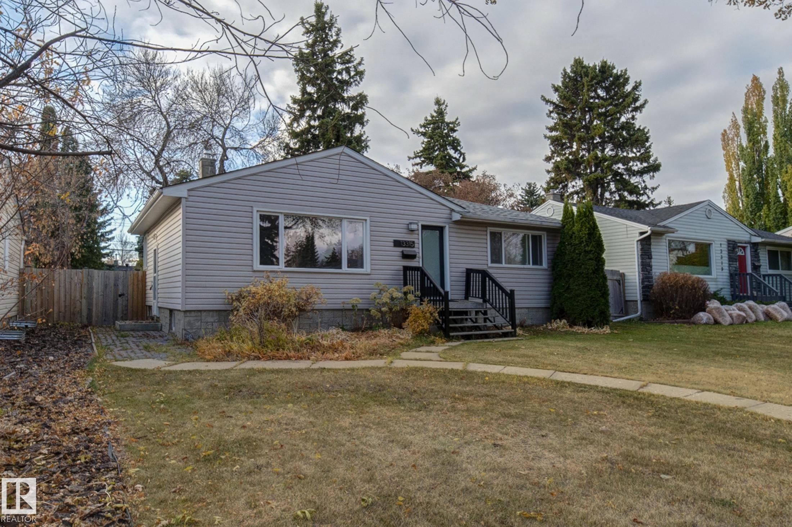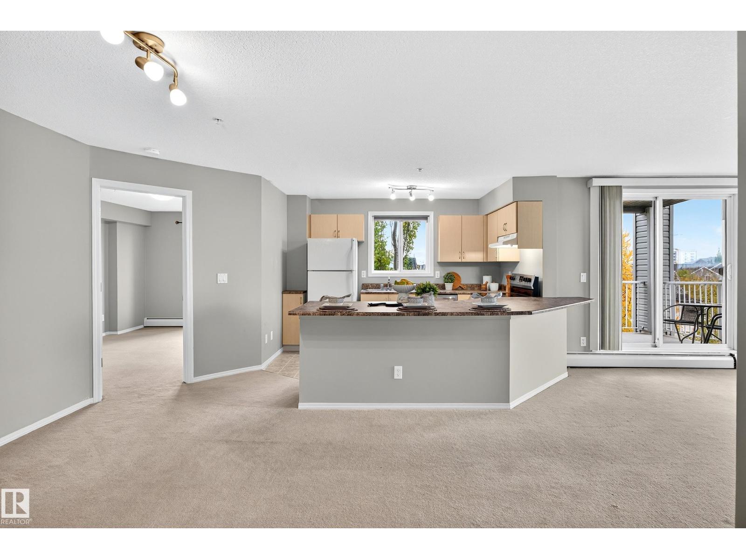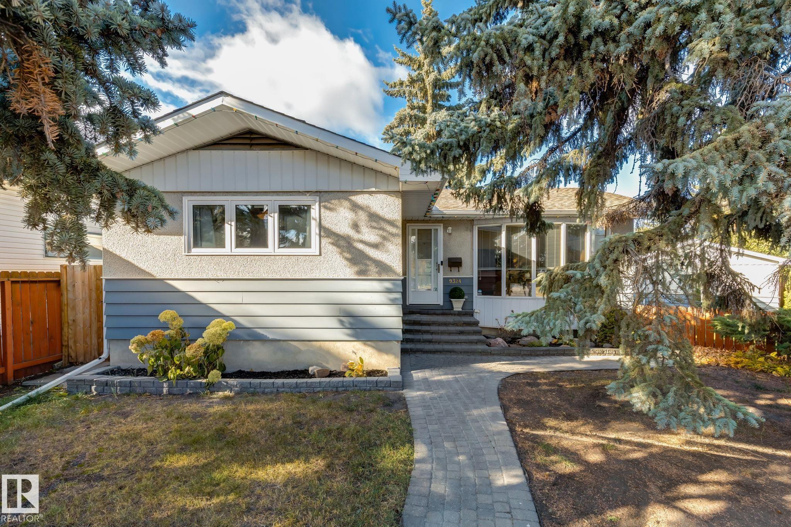- Houseful
- AB
- Edmonton
- Matt Berry
- 60 St Nw Unit 16414 #a
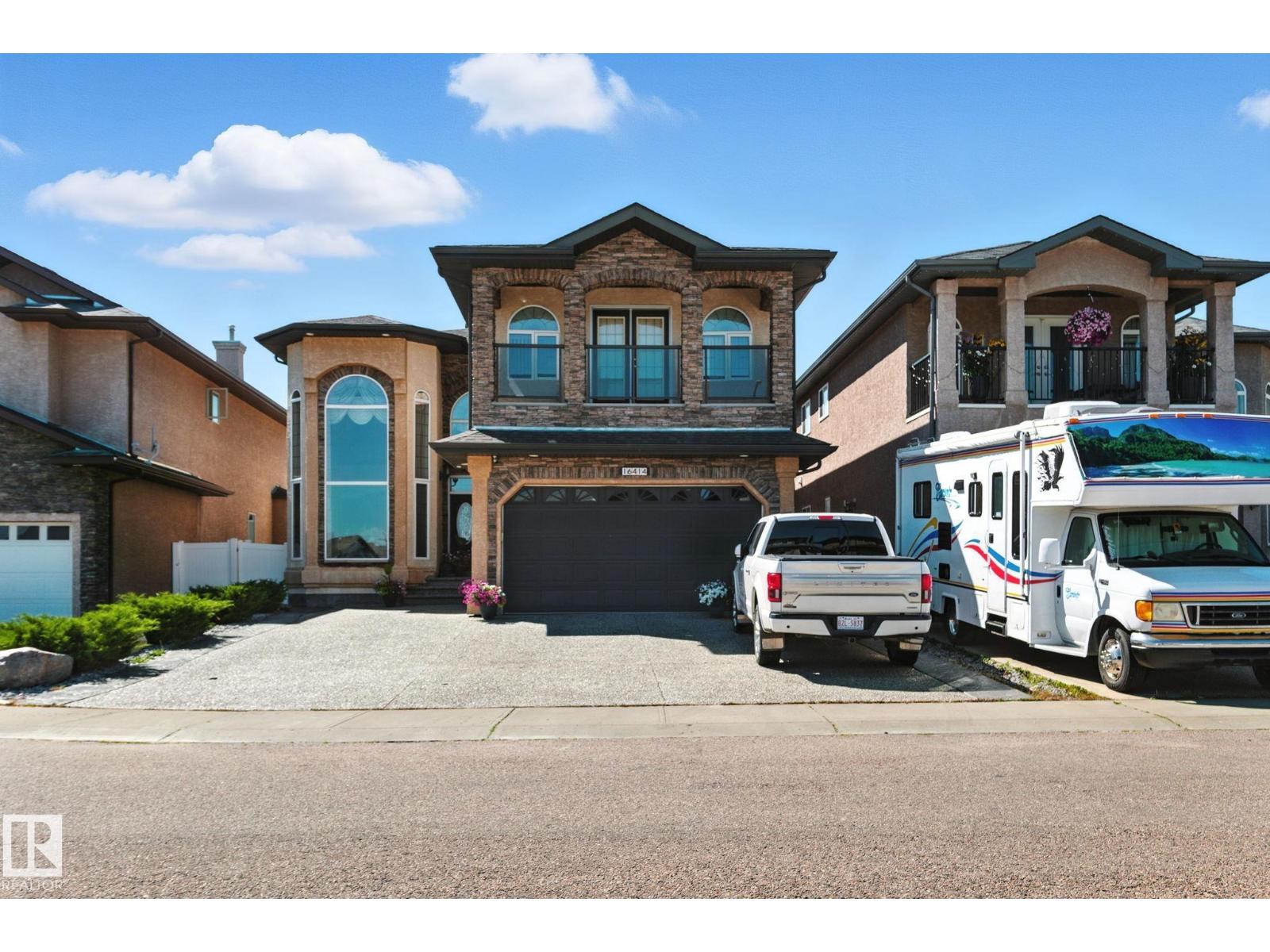
Highlights
Description
- Home value ($/Sqft)$279/Sqft
- Time on Houseful69 days
- Property typeSingle family
- Neighbourhood
- Median school Score
- Lot size4,961 Sqft
- Year built2010
- Mortgage payment
Luxurious 3054 sq. ft. home in the exclusive Matt Berry community! Thoughtfully designed for multi-generational families, this beautifully finished property offers 7 large bedrooms and 5 full bathrooms, including a 5-piece ensuite in the primary suite. Be impressed by the grand open-to-below layout, expansive common areas, and bright, open-concept design, perfect for both entertaining and everyday living. The main kitchen and living areas offer incredible space and functionality. The fully finished basement features 3 additional bedrooms, a full kitchen, dining area, and family room, ideal for extended family. Maple cabinetry, stainless steel appliances, hardwood and tile flooring. Enjoy the convenience of a 2-car garage, paired with an oversized exposed driveway that provides ample parking for guests. Stucco exterior, deck and paved concrete pad in the backyard. This exceptional home is located on a quiet street in a family-friendly neighborhood close to schools, parks, and other amenities. (id:63267)
Home overview
- Heat type Forced air
- # total stories 2
- Fencing Fence
- Has garage (y/n) Yes
- # full baths 5
- # total bathrooms 5.0
- # of above grade bedrooms 6
- Subdivision Matt berry
- Directions 2183337
- Lot dimensions 460.86
- Lot size (acres) 0.11387694
- Building size 3046
- Listing # E4452776
- Property sub type Single family residence
- Status Active
- 6th bedroom 3.52m X 3.04m
Level: Basement - 5th bedroom 3.63m X 4.2m
Level: Basement - 2nd kitchen 5.72m X 5.38m
Level: Basement - Kitchen 3.19m X 5.44m
Level: Main - Living room 3.75m X 4.72m
Level: Main - Breakfast room 2.83m X 5.44m
Level: Main - Dining room 4.07m X 3.44m
Level: Main - Storage 1.47m X 1.63m
Level: Main - 3rd bedroom 3.93m X 3.31m
Level: Upper - Primary bedroom 5.5m X 4.19m
Level: Upper - 4th bedroom 3.27m X 4.04m
Level: Upper - 2nd bedroom 3.8m X 5.44m
Level: Upper - Family room 3.75m X 3.83m
Level: Upper
- Listing source url Https://www.realtor.ca/real-estate/28729729/16414-60a-st-nw-edmonton-matt-berry
- Listing type identifier Idx

$-2,263
/ Month

