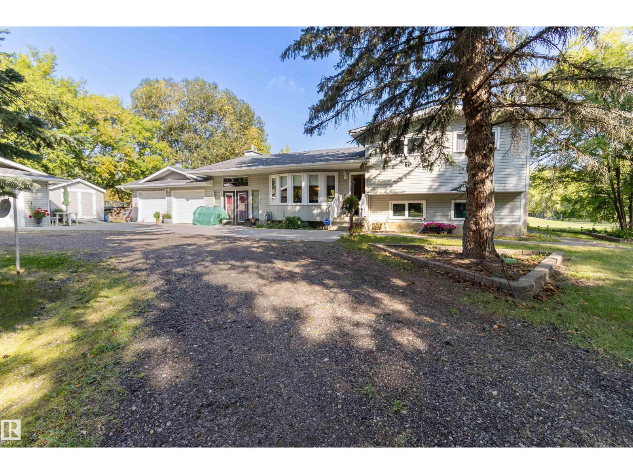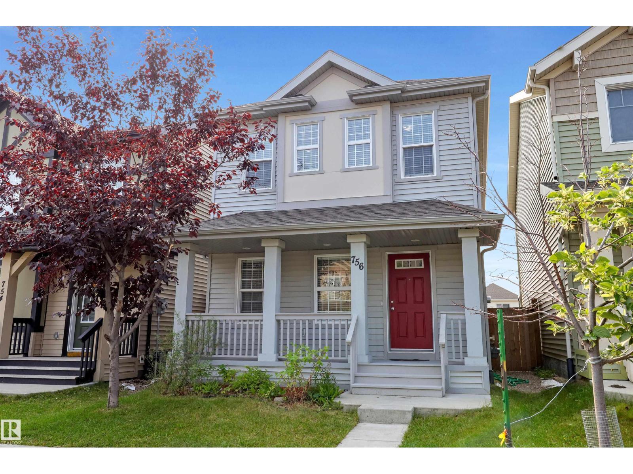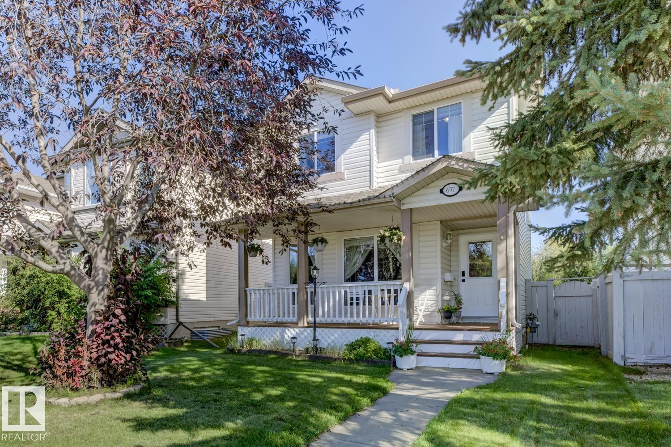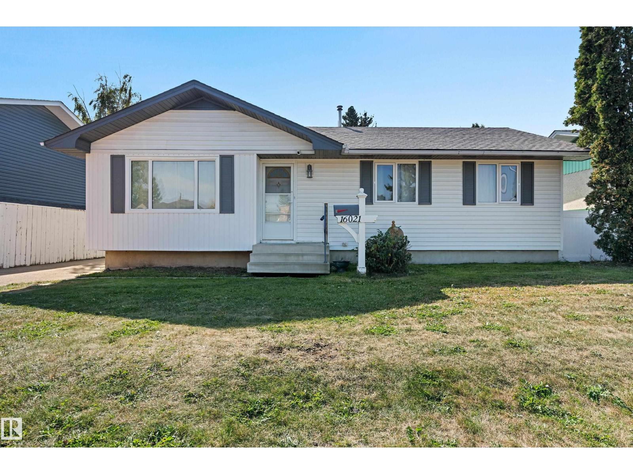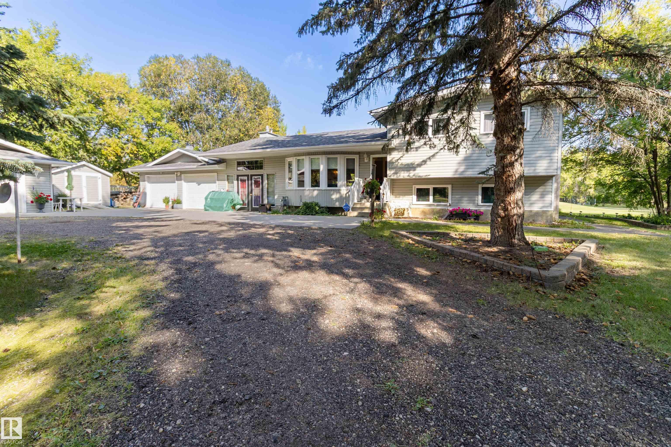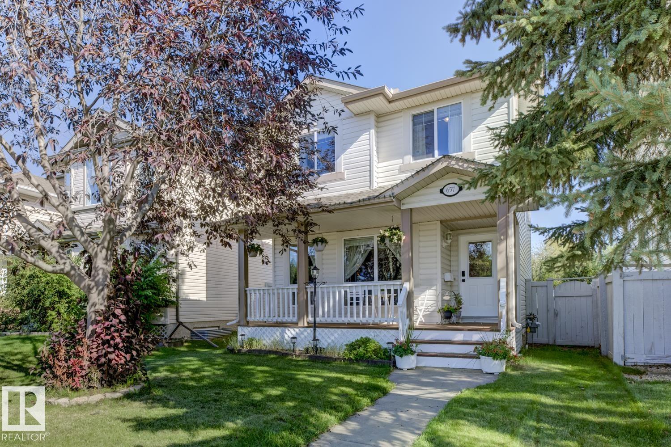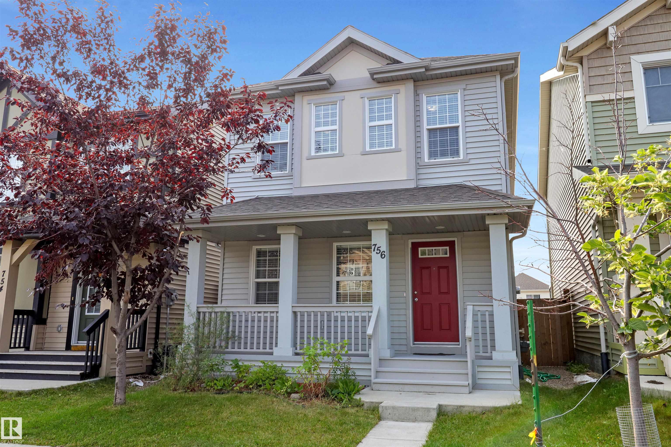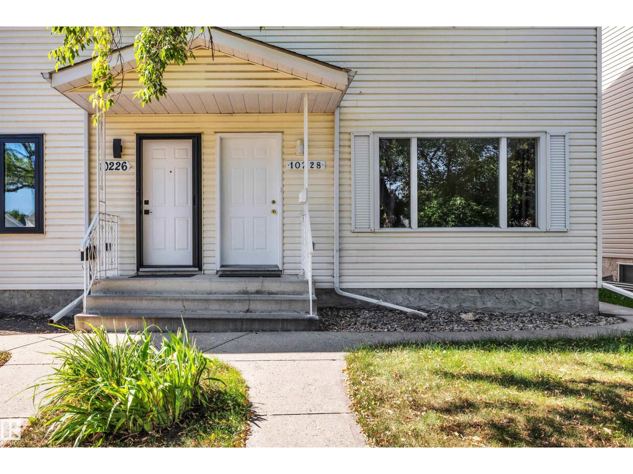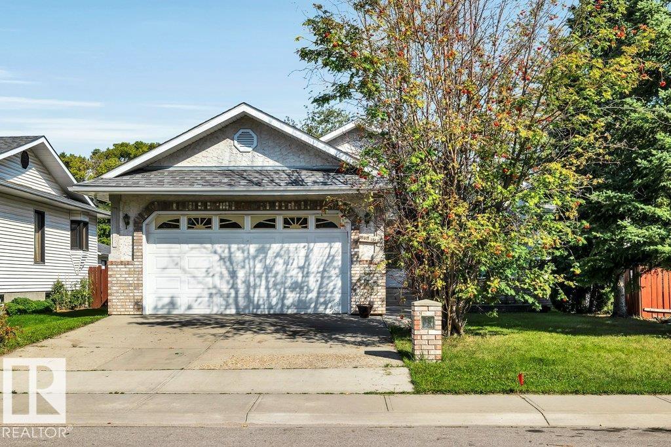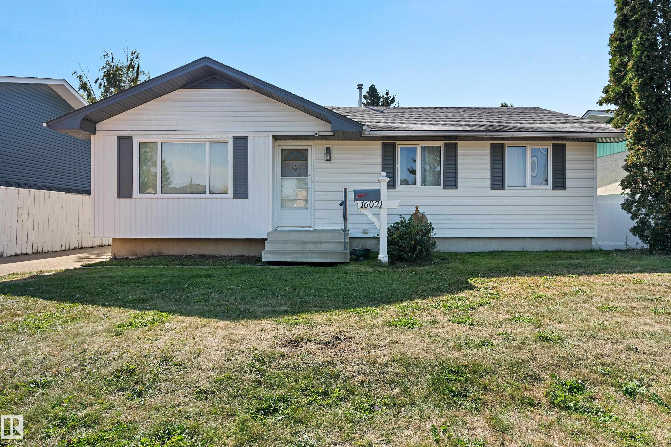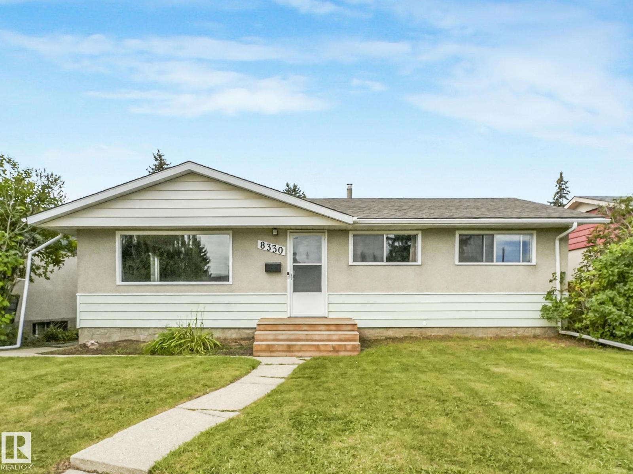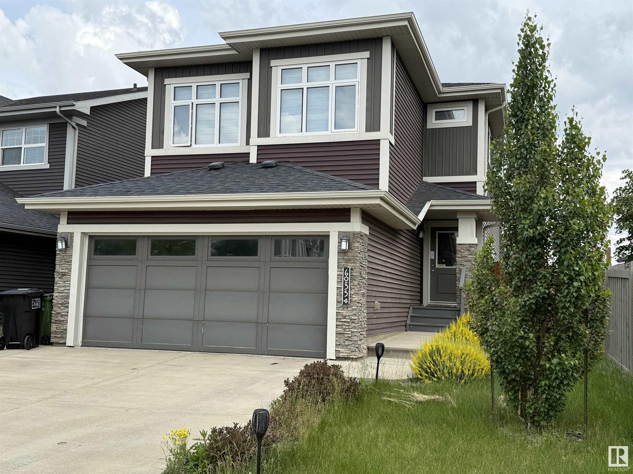
Highlights
Description
- Home value ($/Sqft)$282/Sqft
- Time on Houseful77 days
- Property typeSingle family
- Neighbourhood
- Median school Score
- Lot size5,272 Sqft
- Year built2016
- Mortgage payment
The perfect home, designed with family living in mind. This warm and welcoming 3-bedroom, 2.5-bath home offers space, comfort, and functionality. The open-concept main floor makes everyday life a breeze—with an inviting living room, formal dining area, and a cozy breakfast nook ideal for family meals and homework time. Kids and pets will love the fully fenced backyard, while parents will appreciate the landscaped yard and double attached garage. Upstairs, a large bonus room provides the perfect space for a playroom, family lounge, or homework zone. The spacious primary suite offers parents their own private retreat, complete with a 5-piece ensuite featuring dual sinks, a soaker tub, and a separate shower. A home your whole family will love—carefully priced, so don’t wait! (id:55581)
Home overview
- Heat type Forced air
- # total stories 2
- Fencing Fence
- # parking spaces 4
- Has garage (y/n) Yes
- # full baths 2
- # half baths 1
- # total bathrooms 3.0
- # of above grade bedrooms 3
- Subdivision Rosenthal (edmonton)
- Lot dimensions 489.74
- Lot size (acres) 0.12101309
- Building size 2037
- Listing # E4443473
- Property sub type Single family residence
- Status Active
- Kitchen 4.31m X 3.53m
Level: Main - Dining room 3.18m X 2.78m
Level: Main - Living room 4.27m X 4.07m
Level: Main - Breakfast room 3.78m X 3.37m
Level: Main - Laundry 2.49m X 1.84m
Level: Upper - Bonus room 5.48m X 4.85m
Level: Upper - 2nd bedroom 4.23m X 2.75m
Level: Upper - 3rd bedroom 4.15m X 2.73m
Level: Upper - Primary bedroom 4.69m X 4.1m
Level: Upper
- Listing source url Https://www.realtor.ca/real-estate/28499896/6035-rosenthal-wy-nw-edmonton-rosenthal-edmonton
- Listing type identifier Idx

$-1,533
/ Month

