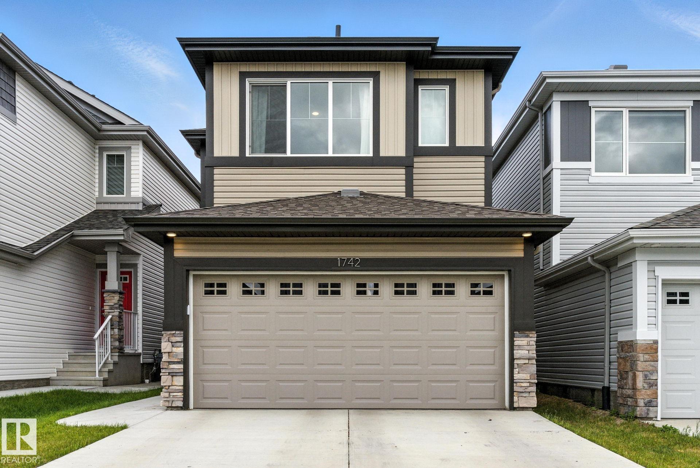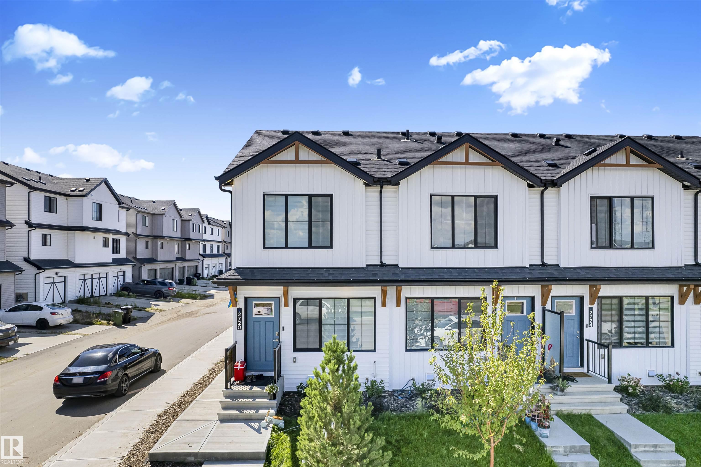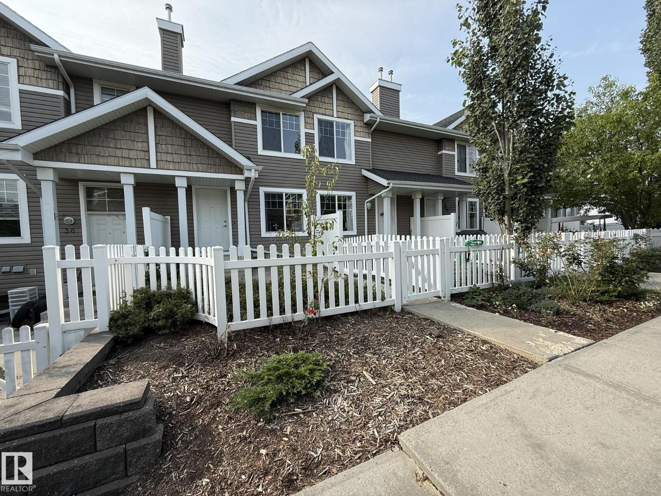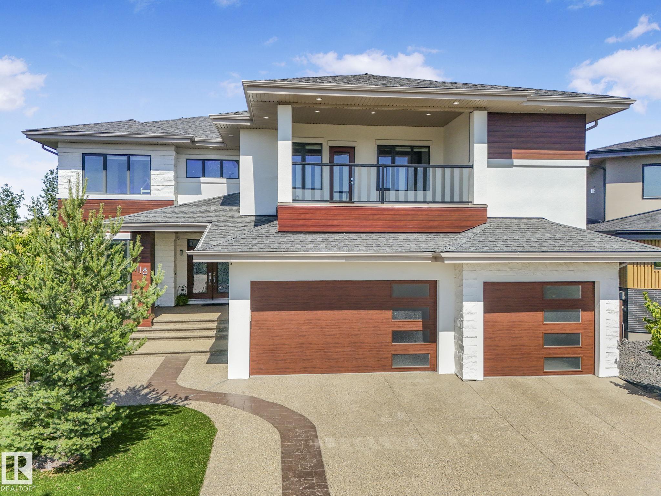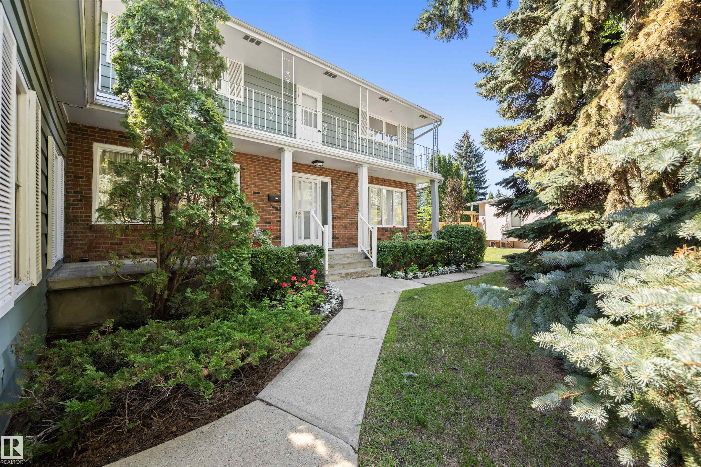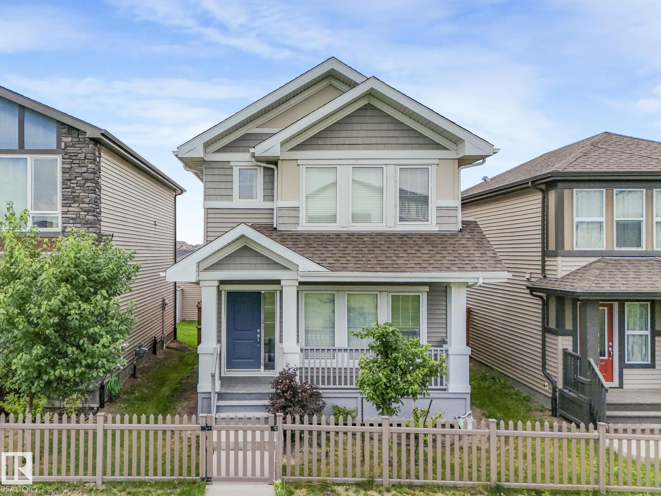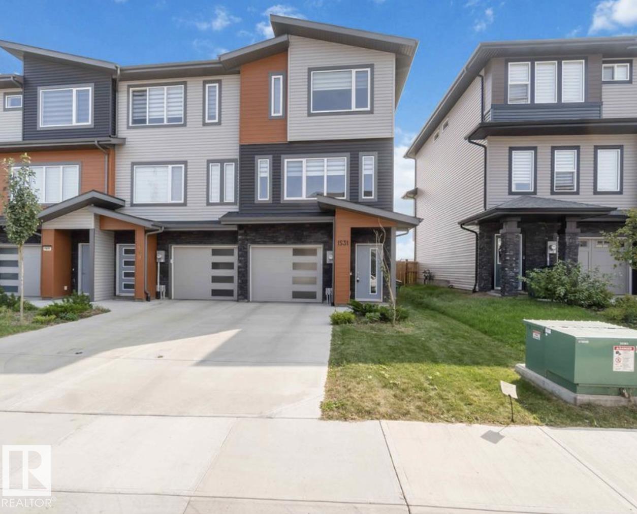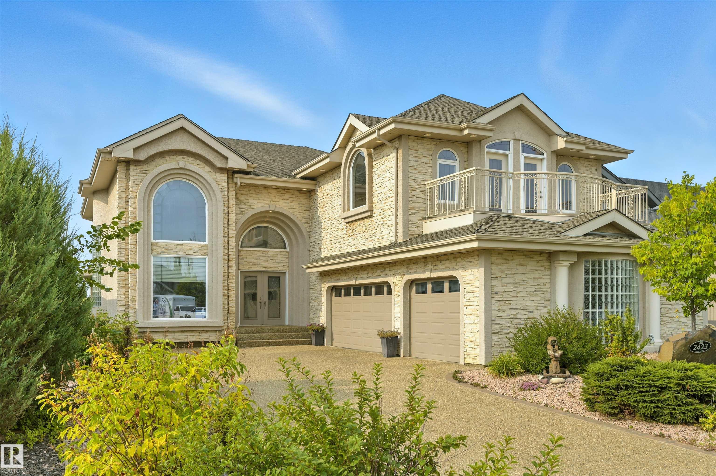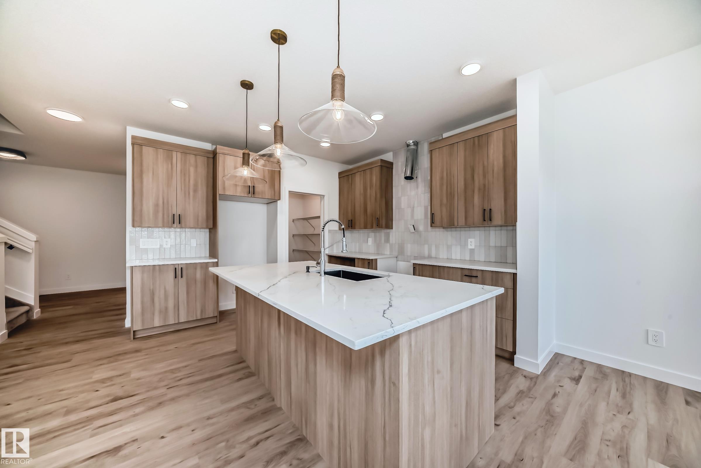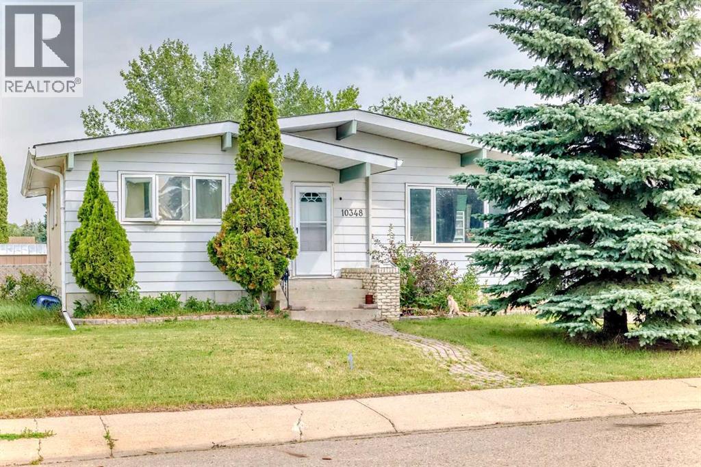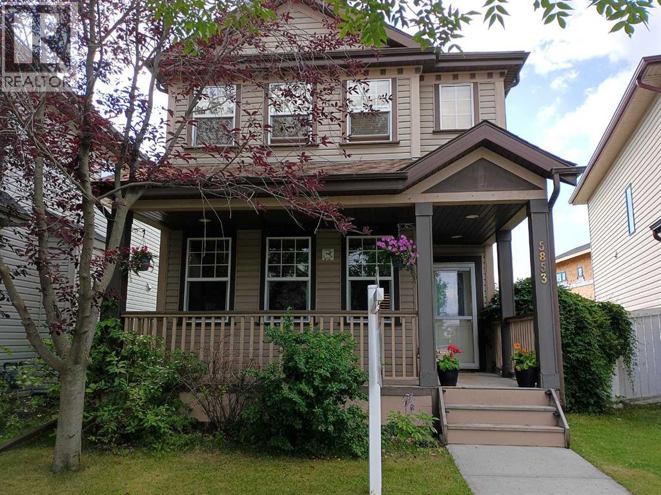- Houseful
- AB
- Edmonton
- Terwillegar South
- 6036 S Terwillegar Bv NW
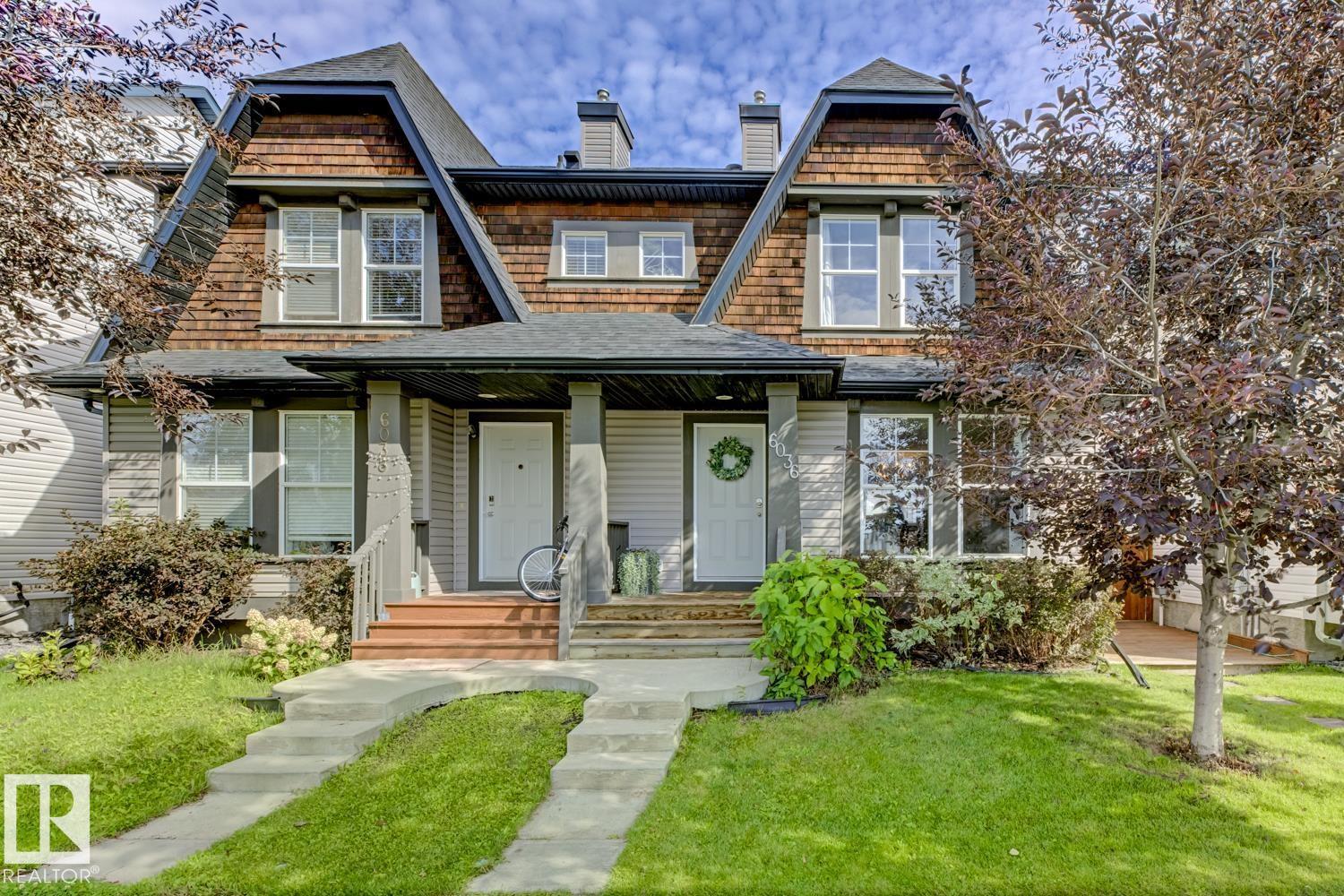
Highlights
Description
- Home value ($/Sqft)$321/Sqft
- Time on Houseful18 days
- Property typeSingle family
- Neighbourhood
- Median school Score
- Lot size2,893 Sqft
- Year built2007
- Mortgage payment
Start your next chapter in this well appointed half duplex home, quietly nestled in the heart of South Terwillegar. Boasting 2+1 beds, 3.5 baths, a fully developed basement & over 1244 SQFT of living space. As you step inside, you will be greeted with an open concept layout showcasing gleaming hardwood floors, large bright windows & a neutral colour pallet. The sleek and stylish kitchen features stainless steel appliances, glass tile backsplash & ample cabinet space. Dual primary bedrooms include upscale ensuites & walk-in closets. Your fully finished basement is home to a spacious 3rd bedroom, 3P bath and modern family room. Top it all off with recently replaced shingles & sump pump. Located within walking distance to Terwillegar Recreation Center, Esther Starkman (K-9) & Lilian Osborne (10-12) schools, shopping centers, restaurants, public transit & all your daily essentials. Conveniently located with quick access to Rabbit Hill Road, Terwillegar Drive & Anthony Henday. This home is turn key for you! (id:63267)
Home overview
- Heat type Forced air
- # total stories 2
- # full baths 3
- # half baths 1
- # total bathrooms 4.0
- # of above grade bedrooms 3
- Community features Public swimming pool
- Subdivision South terwillegar
- Lot dimensions 268.8
- Lot size (acres) 0.066419564
- Building size 1244
- Listing # E4454144
- Property sub type Single family residence
- Status Active
- 3rd bedroom 2.97m X 2.71m
Level: Lower - Utility 2.43m X 2.25m
Level: Lower - Family room 5.65m X 4.09m
Level: Lower - Living room 4.79m X 4.53m
Level: Main - Dining room 4.15m X 2.19m
Level: Main - Kitchen 4.9m X 2.62m
Level: Main - Primary bedroom 4.2m X 3.8m
Level: Upper - 2nd bedroom 4.03m X 3.95m
Level: Upper
- Listing source url Https://www.realtor.ca/real-estate/28763763/6036-south-terwillegar-bv-nw-edmonton-south-terwillegar
- Listing type identifier Idx

$-1,066
/ Month

