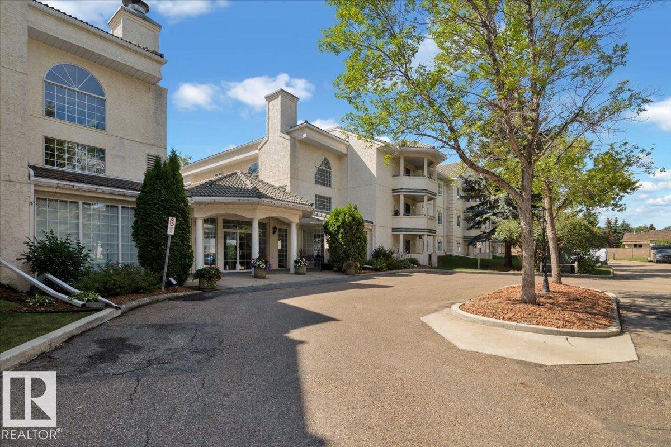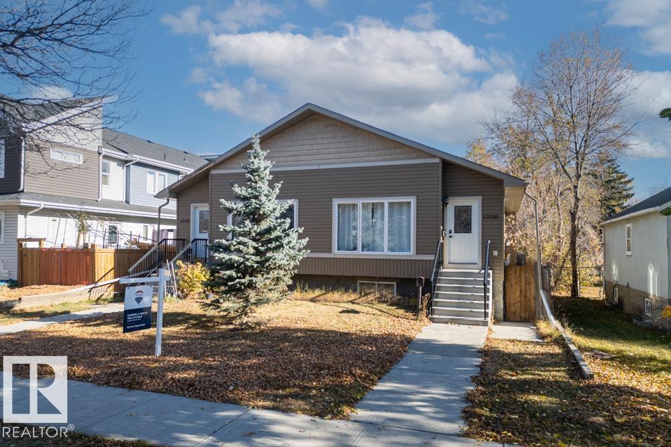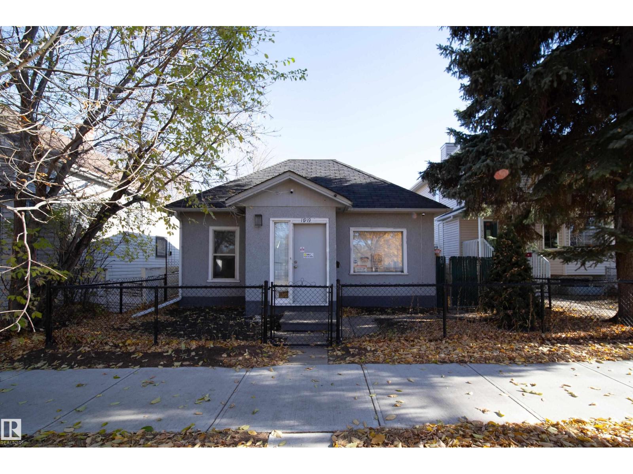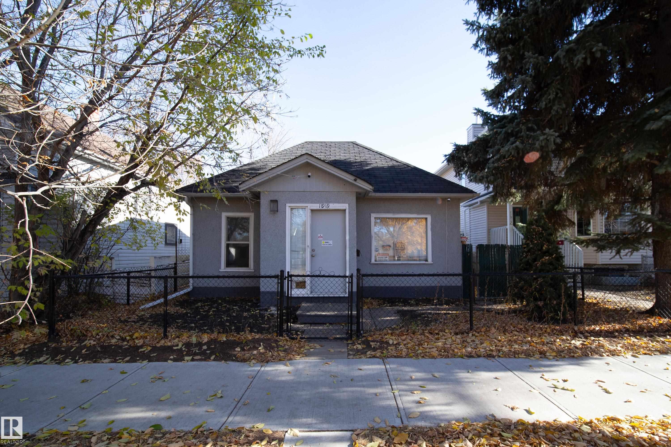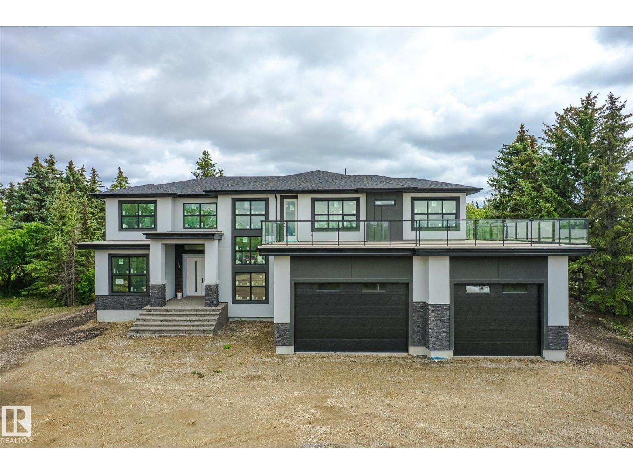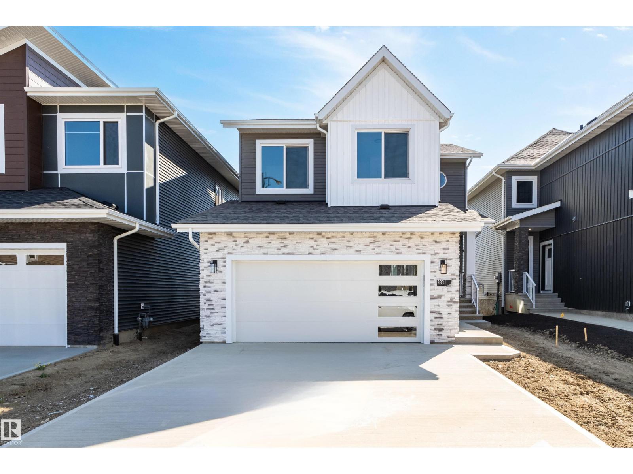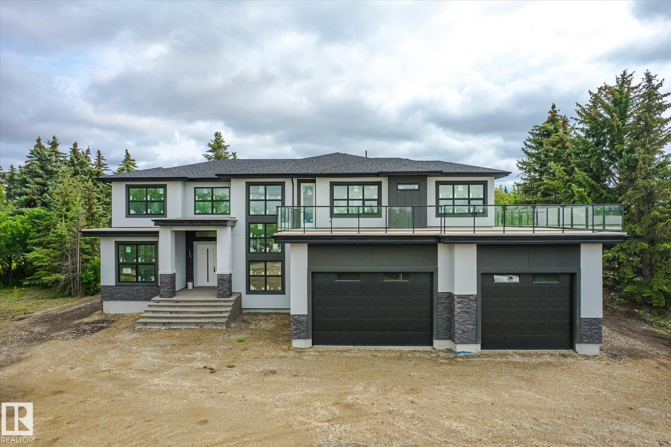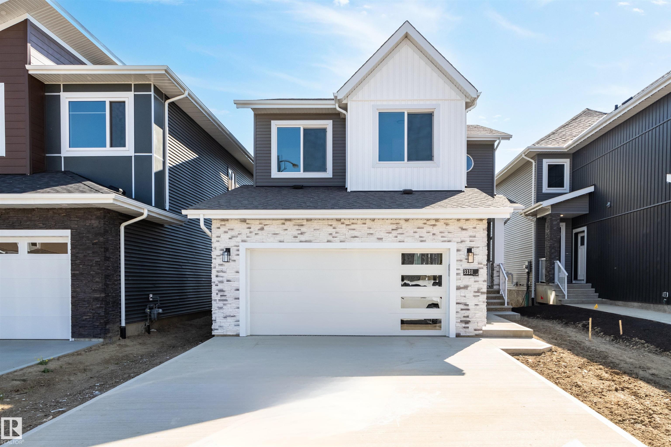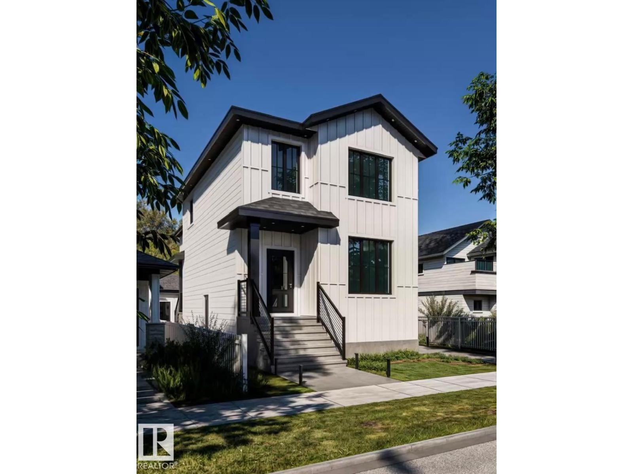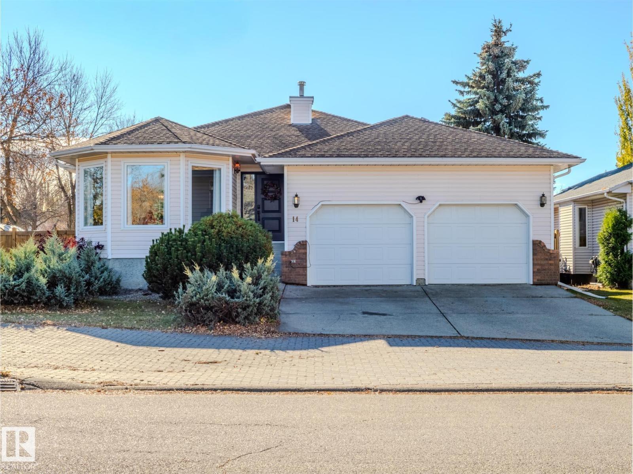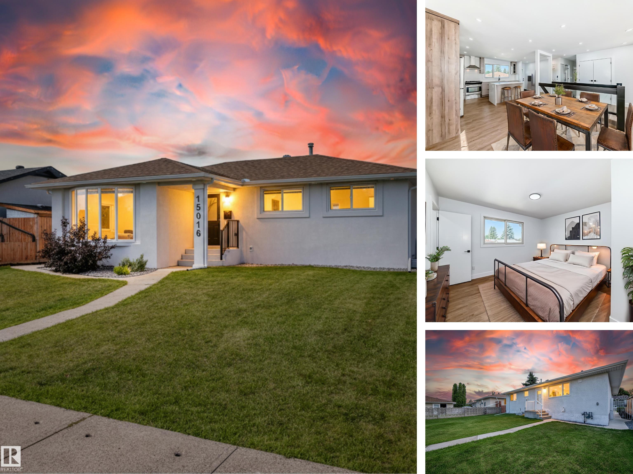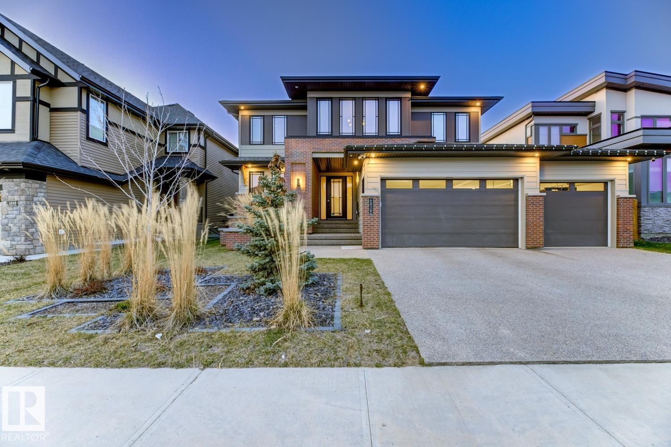
Highlights
Description
- Home value ($/Sqft)$345/Sqft
- Time on Houseful75 days
- Property typeSingle family
- Median school Score
- Year built2021
- Mortgage payment
An extraordinary expression of refined luxury, quality & design. Built by Kondro Homes & set within the prestigious community of Chappelle, this distinguished 2-storey residence offers 3,331 sq ft of exquisitely finished living space + a fully developed 1,385 sq ft bsmt. The main floor showcases a chef’s kitchen w/ upgraded B/I appliances, Dekton counters, a W/T butler’s pantry, formal dining room framed by a dramatic wall of windows, & a living room layered w/ timeless mid-century influences, anchored by a stately F/P. A private office, powder room & thoughtfully designed mudroom complete the main level. Upstairs, a sumptuous primary suite features an expansive W/I closet & a spa-inspired ensuite, complemented by 2 additional bdrms, a main bath & a spacious laundry room. The fully finished basement offers a family room, games area w/ bar, 4th bdrm, full bath & ample storage. Central A/C, automated blinds, theatre system, professionally landscaped grounds & a heated triple garage complete this package. (id:63267)
Home overview
- Heat type Forced air
- # total stories 2
- # parking spaces 6
- Has garage (y/n) Yes
- # full baths 3
- # half baths 1
- # total bathrooms 4.0
- # of above grade bedrooms 4
- Subdivision Chappelle area
- Lot size (acres) 0.0
- Building size 3331
- Listing # E4452215
- Property sub type Single family residence
- Status Active
- 4th bedroom 3.77m X 3.55m
Level: Basement - Recreational room 10.97m X 8.33m
Level: Basement - Utility 4.01m X 5.44m
Level: Basement - Living room 5.82m X 4.85m
Level: Main - Kitchen 3.85m X 5.54m
Level: Main - Mudroom 2.34m X 8.86m
Level: Main - Dining room 4.23m X 3.68m
Level: Main - Office 3.35m X 4.31m
Level: Main - 2nd bedroom 3.42m X 3.95m
Level: Upper - Family room 7.9m X 5.96m
Level: Upper - 3rd bedroom 3.42m X 3.95m
Level: Upper - Laundry 1.73m X 3.91m
Level: Upper - Primary bedroom 5.34m X 4.87m
Level: Upper
- Listing source url Https://www.realtor.ca/real-estate/28713616/6038-crawford-dr-sw-edmonton-chappelle-area
- Listing type identifier Idx

$-3,064
/ Month

