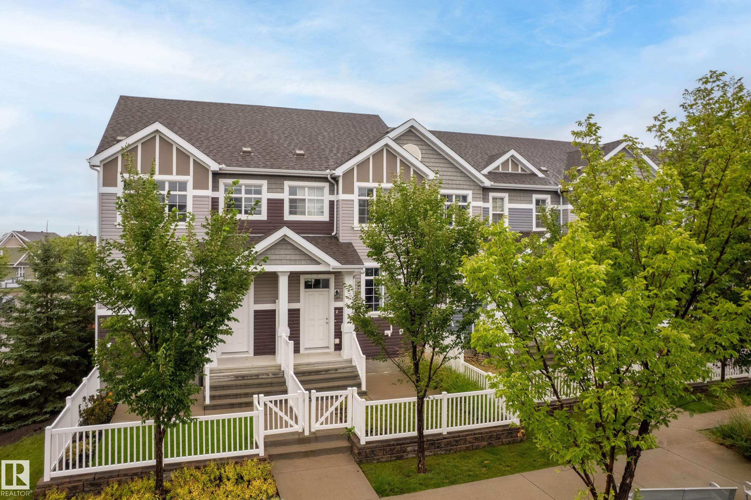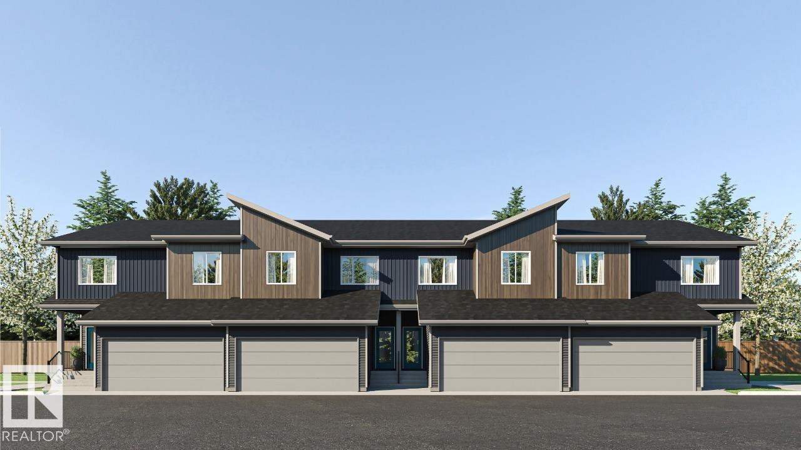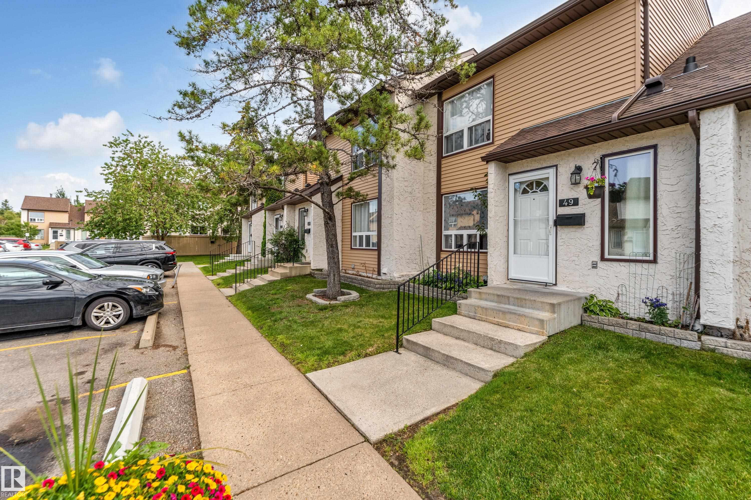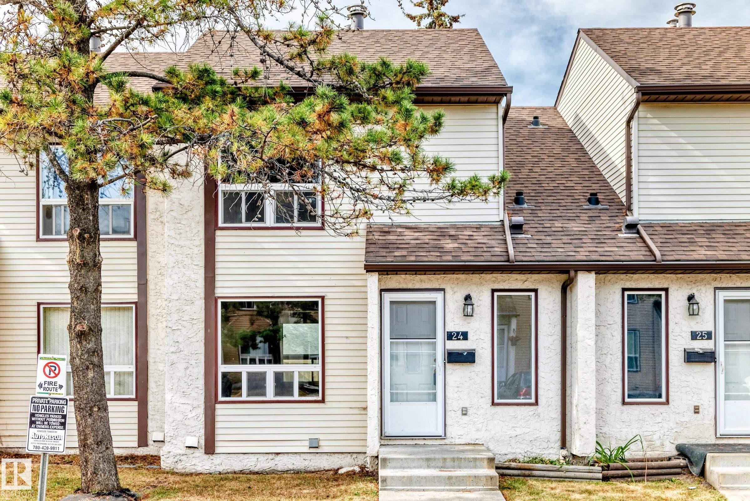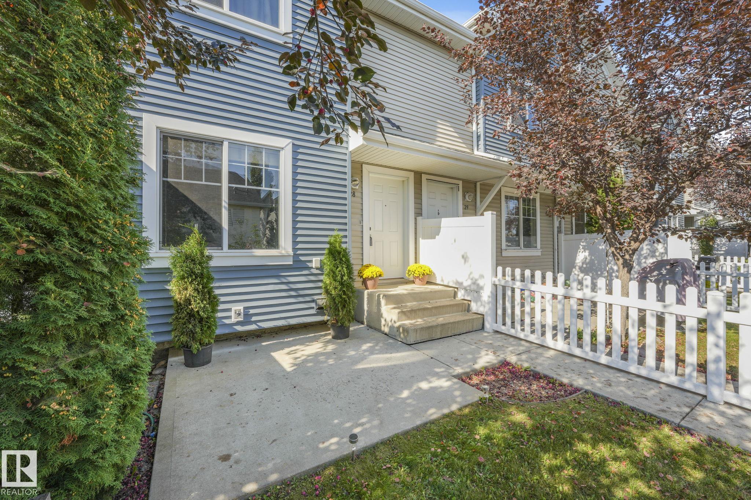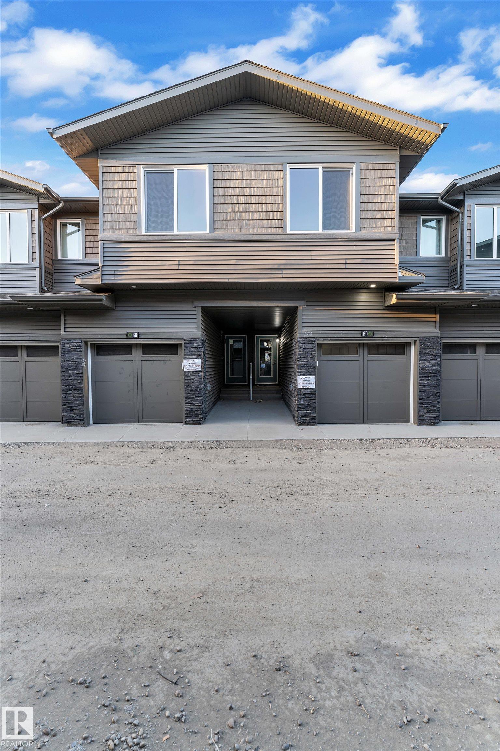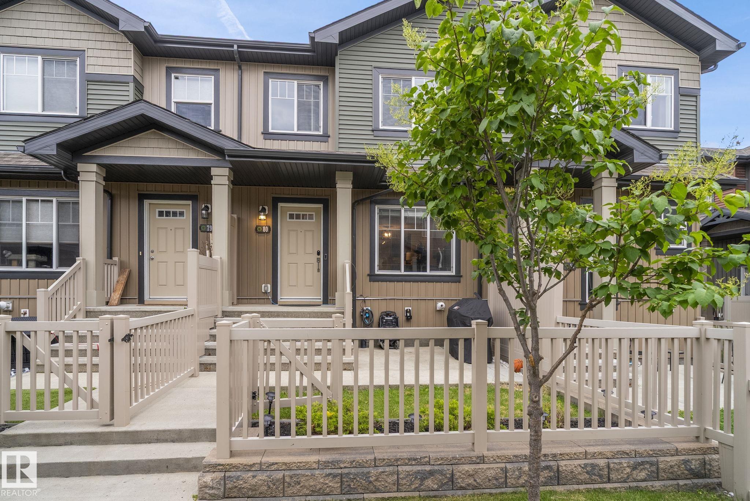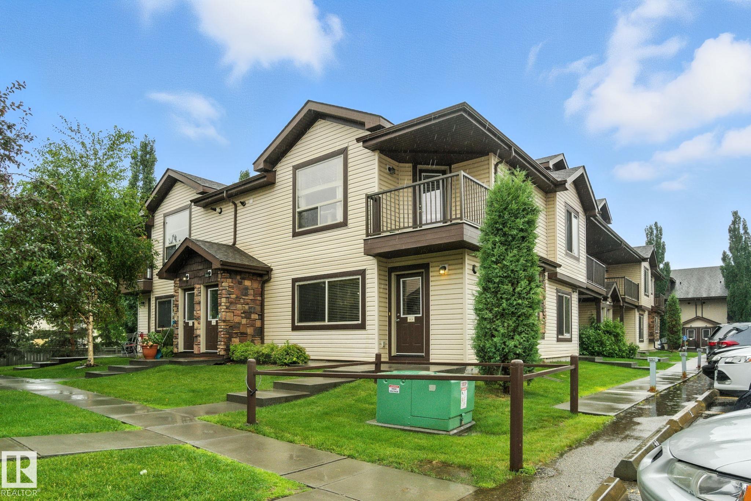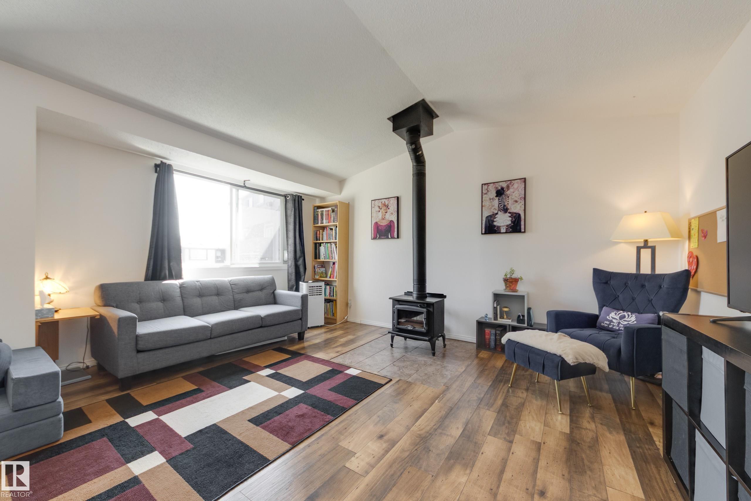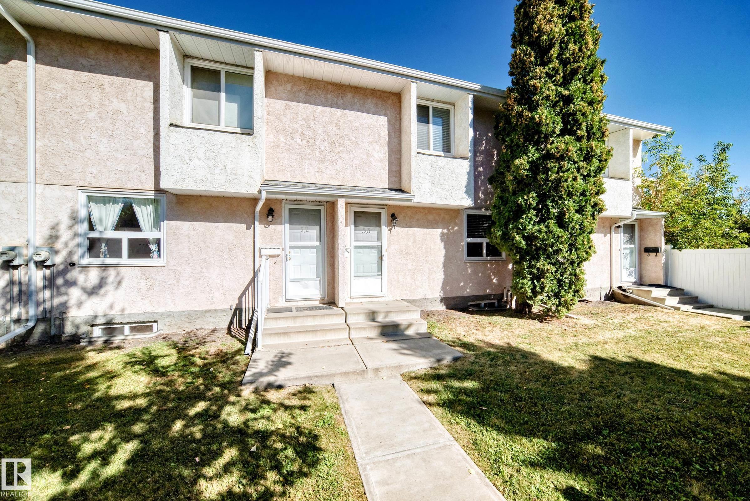- Houseful
- AB
- Edmonton
- Charlesworth
- 604 62 Street Southwest #unit 19
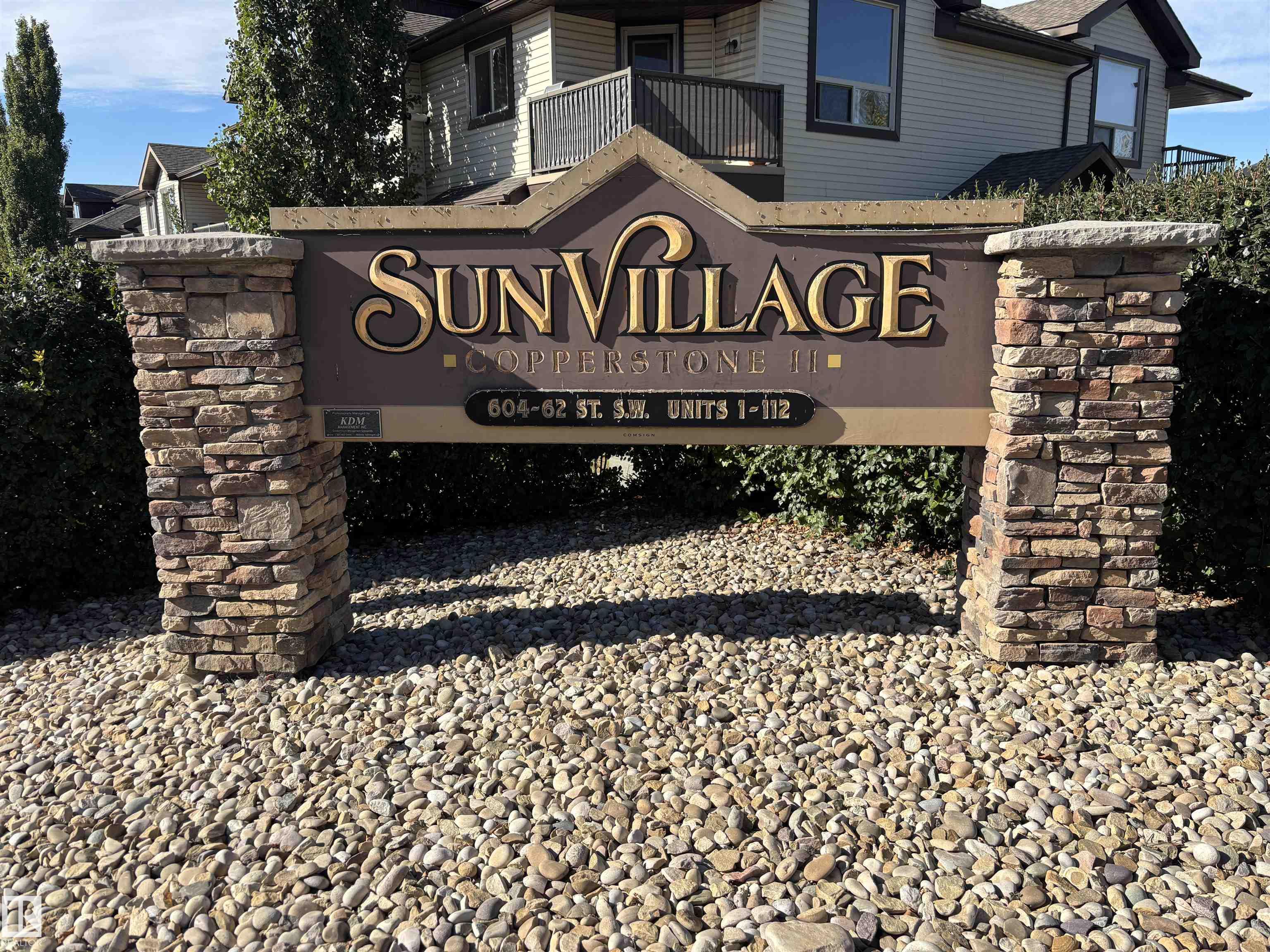
604 62 Street Southwest #unit 19
604 62 Street Southwest #unit 19
Highlights
Description
- Home value ($/Sqft)$235/Sqft
- Time on Housefulnew 2 hours
- Property typeResidential
- StyleBungalow
- Neighbourhood
- Median school Score
- Lot size1,640 Sqft
- Year built2009
- Mortgage payment
The beautiful SW community of CHARLESWORTH is where you will find this very well maintained TOP FLOOR carriage style home with two good-sized bedrooms and a full 4-piece bathroom. Walk up to the open concept layout, a large living room featuring VAULTED CEILINGS allowing natural light to flow right through the unit, and walks out onto the SOUTH facing deck . A dedicated spot for your kitchen table and chairs at the top of the stairs. The large kitchen features bright white cabinets with dark countertops, a timeless subway tile backsplash, black appliances, a sit-at-island, and a walk-in corner pantry. Additional features include a walk in laundry room with extra storage, a linen closet and even more storage above the staircase. Just south of the Anthony Henday, and walking distance to HARVEST POINTE shopping center that has all your daily amenities.
Home overview
- Heat type Forced air-1, natural gas
- Foundation Concrete perimeter
- Roof Asphalt shingles
- Exterior features Playground nearby, public transportation, schools, shopping nearby
- # parking spaces 1
- Parking desc Stall
- # full baths 1
- # total bathrooms 1.0
- # of above grade bedrooms 2
- Flooring Carpet, linoleum
- Appliances Dishwasher-built-in, dryer, microwave hood fan, refrigerator, stove-electric, washer
- Community features Deck, hot water tankless, no animal home, no smoking home, parking-visitor, vaulted ceiling, vinyl windows
- Area Edmonton
- Zoning description Zone 53
- Lot size (acres) 152.34
- Basement information None, no basement
- Building size 849
- Mls® # E4459142
- Property sub type Townhouse
- Status Active
- Kitchen room 12.2m X 10.9m
- Bedroom 2 9.9m X 9.2m
- Master room 11.1m X 11.4m
- Living room 16.7m X 12.2m
Level: Upper - Dining room 7.3m X 10.7m
Level: Upper
- Listing type identifier Idx

$-221
/ Month

