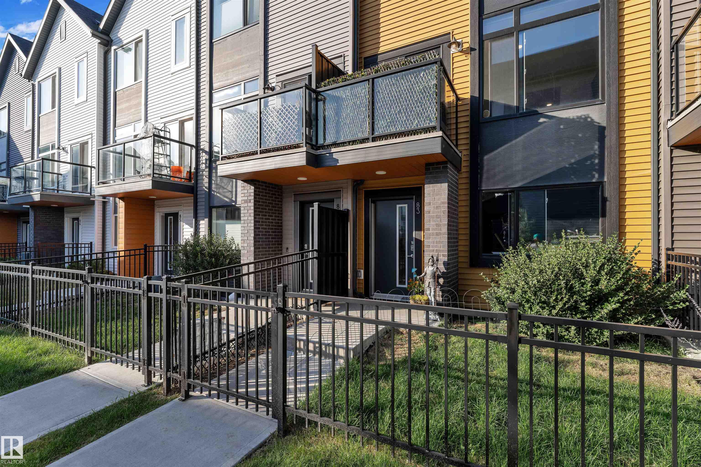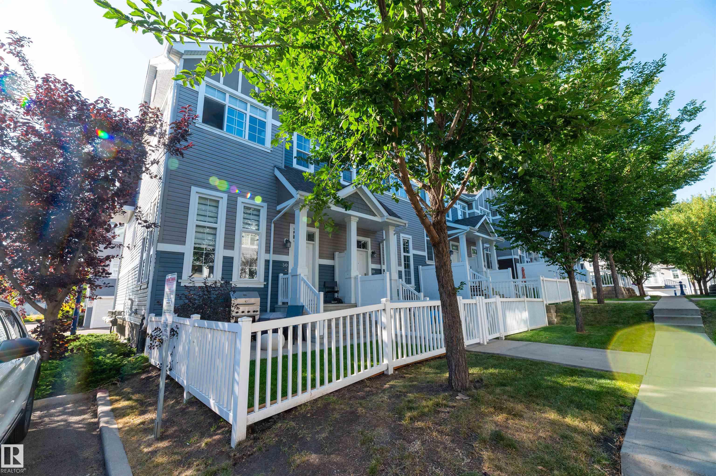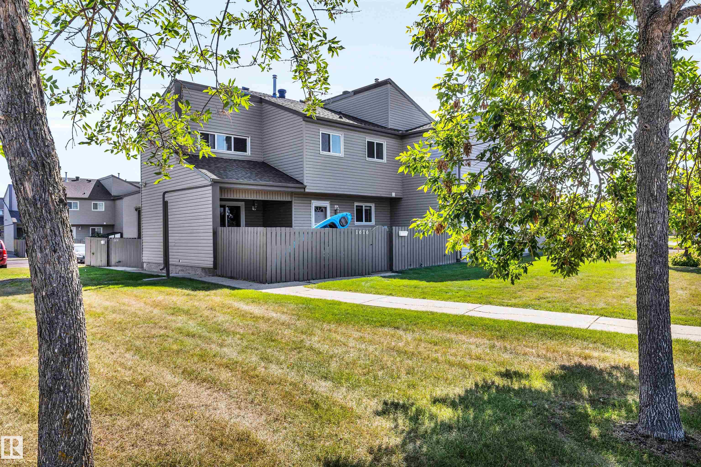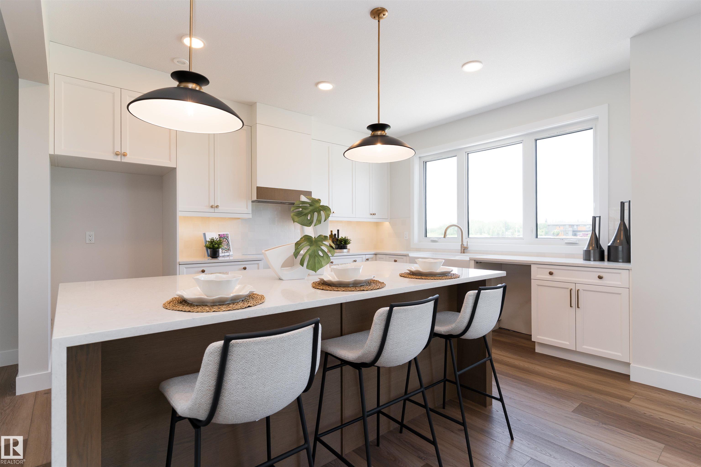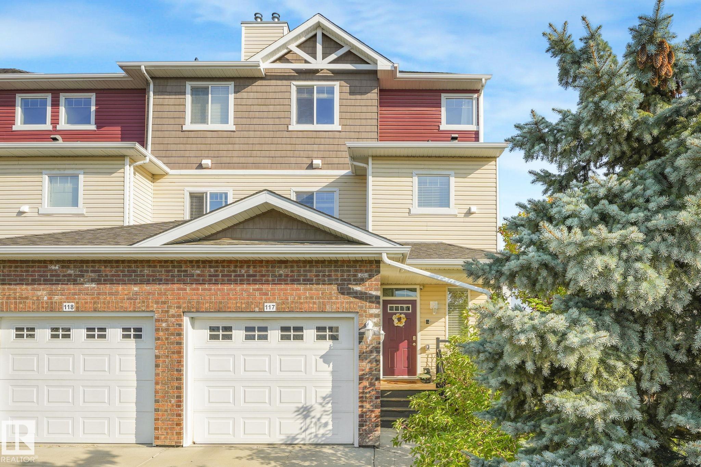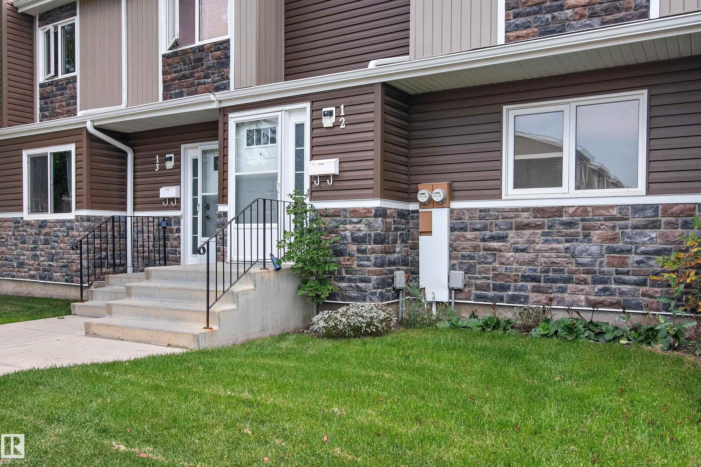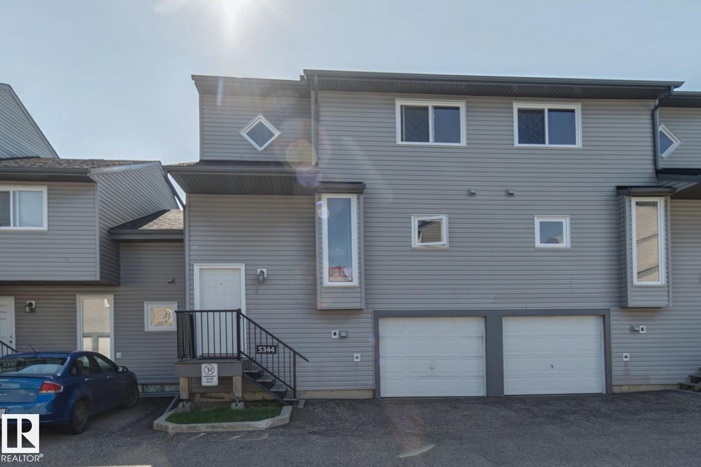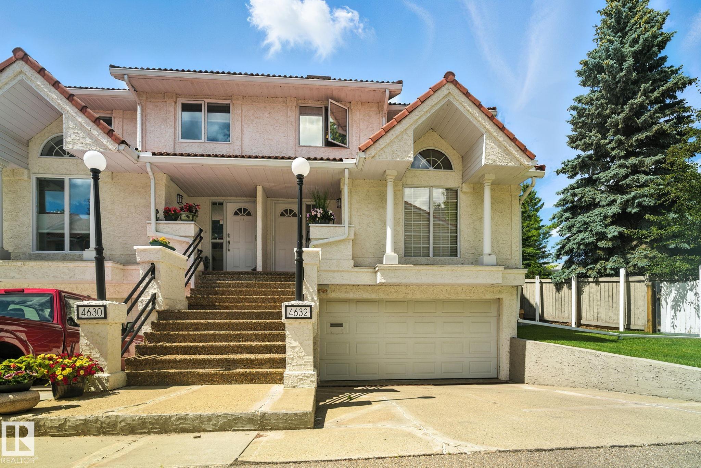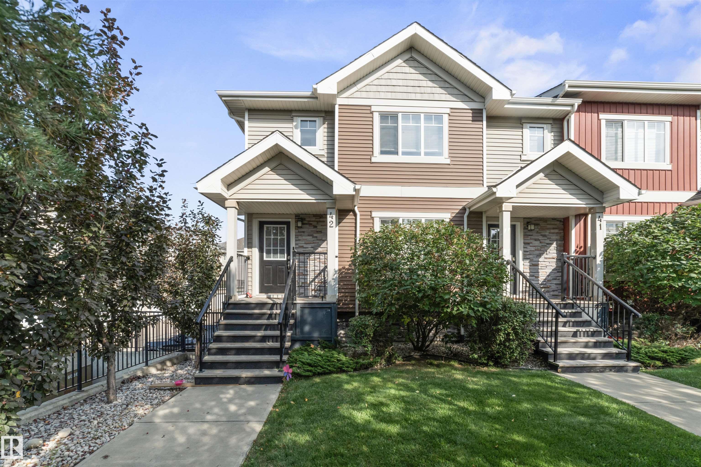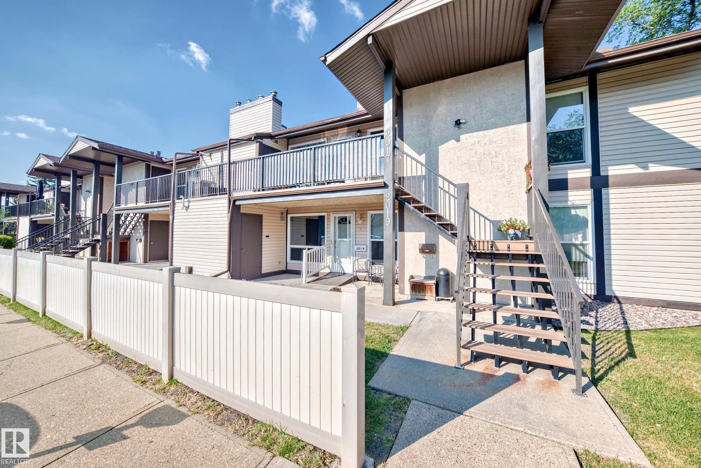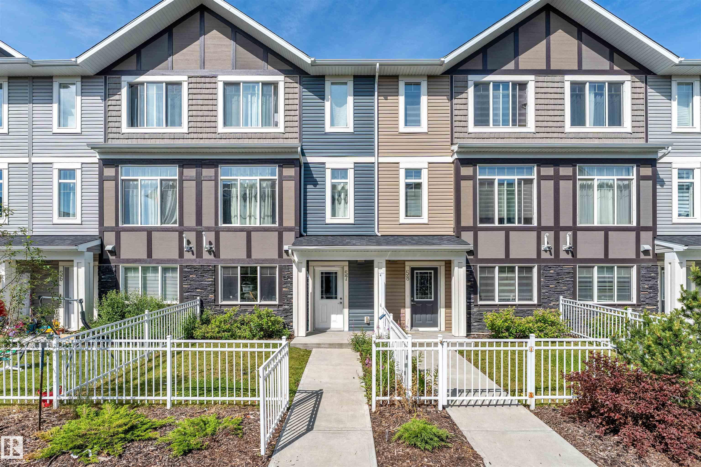- Houseful
- AB
- Edmonton
- Charlesworth
- 604 62 Street Southwest #unit 20
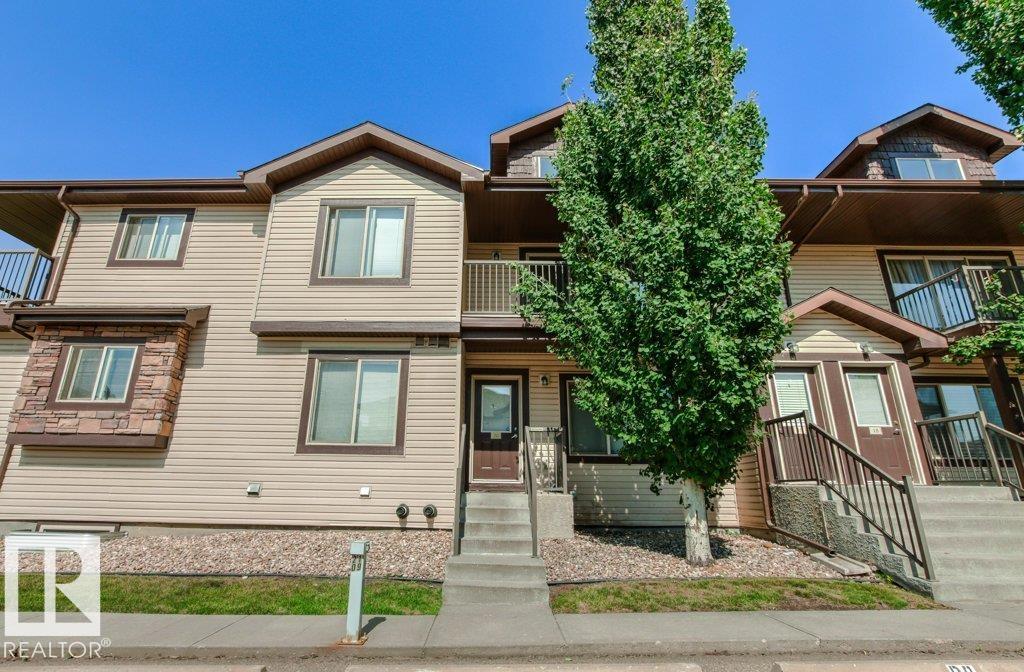
604 62 Street Southwest #unit 20
604 62 Street Southwest #unit 20
Highlights
Description
- Home value ($/Sqft)$314/Sqft
- Time on Houseful8 days
- Property typeResidential
- StyleBungalow
- Neighbourhood
- Median school Score
- Lot size1,640 Sqft
- Year built2009
- Mortgage payment
Large Unique 3 Bed - 2 Bath Property with Pond Views! This property is a rare find - the main level is bright & offers an open concept living room, dining space and kitchen, Primary Bedroom, 2nd Bedroom with patio door to a large balcony (would make a great office space!), laundry room plus full bathroom. The kitchen offers plenty of white cabinetry, island, stainless steel appliances and corner pantry. The additional bonus of the WALK-OUT BASEMENT offers a huge recreation room (wired for surround sound), 2nd full bathroom plus 3rd bedroom. Another enjoyable patio space can be accessed from the basement level offering plenty of room for a BBQ & patio set - plus beautiful views of the nearby pond. This well constructed property also boasts tankless hot water system & heat pump heating. The complex offers 1 energized parking stall right outside your door with options to rent additional stalls plus lots of convenient visitor parking. Great access to commuter roadways, shopping and walking trails.
Home overview
- Heat type Heat pump, combination
- Foundation Concrete perimeter
- Roof Asphalt shingles
- Exterior features Airport nearby, cul-de-sac, fenced, low maintenance landscape, no through road, playground nearby, public transportation, schools, shopping nearby
- # parking spaces 1
- Parking desc Stall
- # full baths 2
- # total bathrooms 2.0
- # of above grade bedrooms 3
- Flooring Carpet, linoleum
- Appliances Alarm/security system, dishwasher-built-in, microwave hood fan, refrigerator, stacked washer/dryer, stove-electric, window coverings
- Community features Off street parking, deck, detectors smoke, hot water tankless, no smoking home, parking-extra, parking-plug-ins, parking-visitor, vinyl windows, walkout basement
- Area Edmonton
- Zoning description Zone 53
- Directions E013305
- Elementary school Ellerslie campus
- High school Whiskeyjack school
- Middle school Ellerslie campus
- Lot size (acres) 152.34
- Basement information Full, finished
- Building size 843
- Mls® # E4454947
- Property sub type Townhouse
- Status Active
- Master room 11.5m X 11.9m
- Bedroom 3 12.7m X 12.4m
- Kitchen room 12.6m X 15.3m
- Other room 2 11.4m X 5m
- Other room 1 6.8m X 8m
- Bedroom 2 10.4m X 10.7m
- Family room 19.9m X 31.6m
Level: Basement - Living room 12.3m X 12m
Level: Main - Dining room 10m X 9.4m
Level: Main
- Listing type identifier Idx

$-395
/ Month

