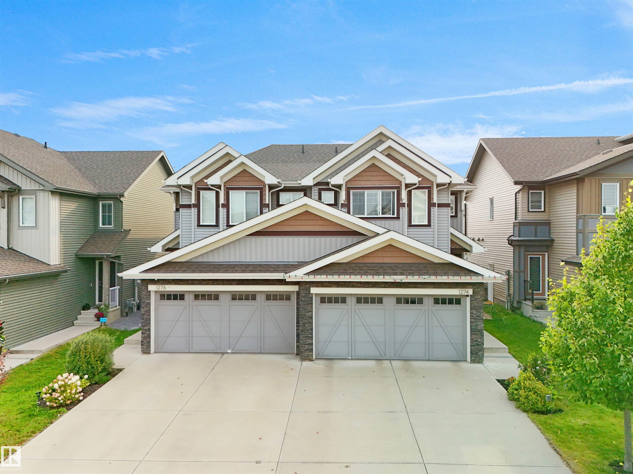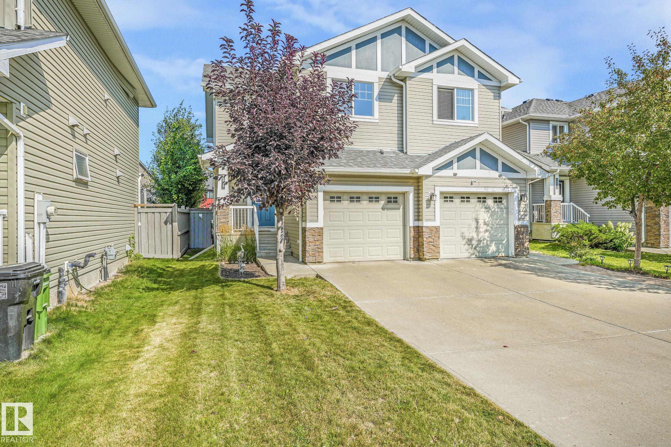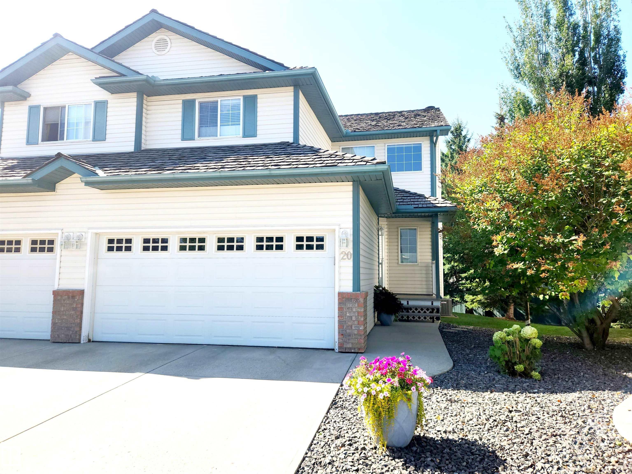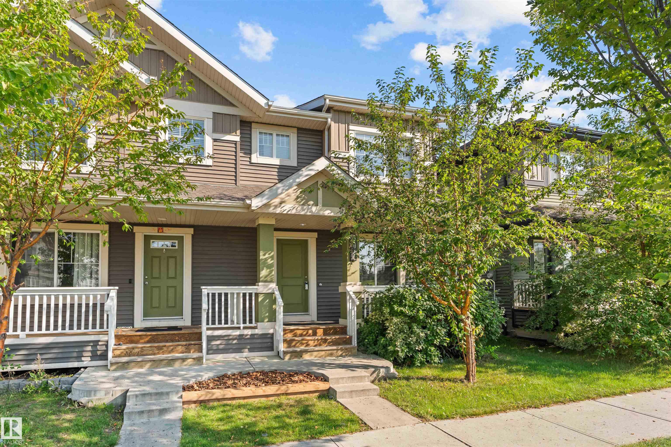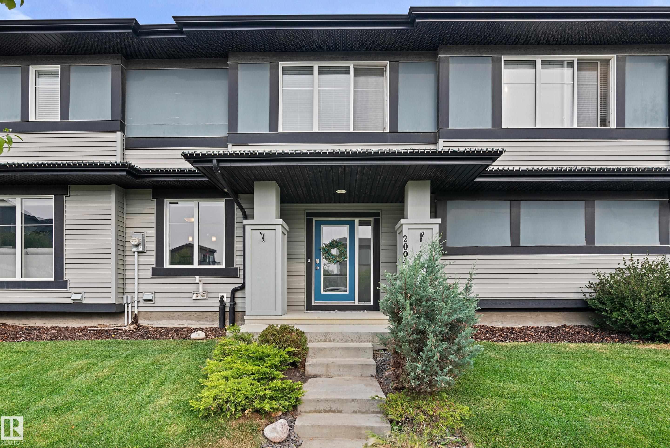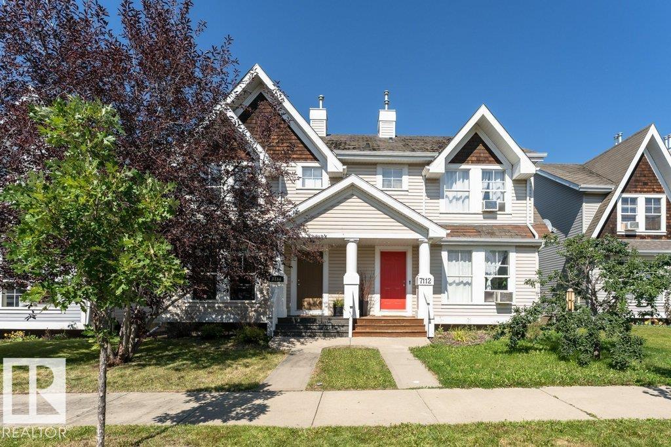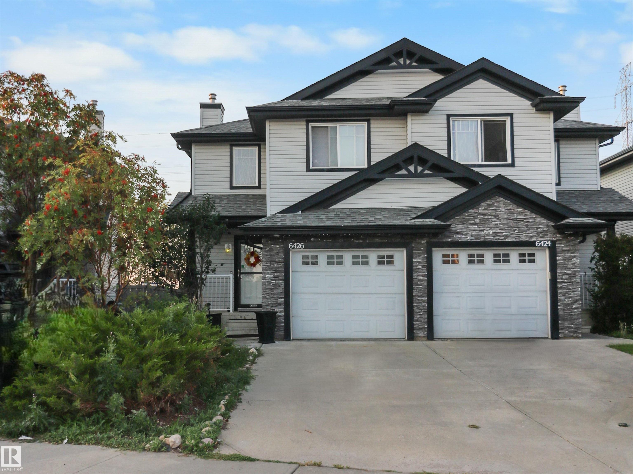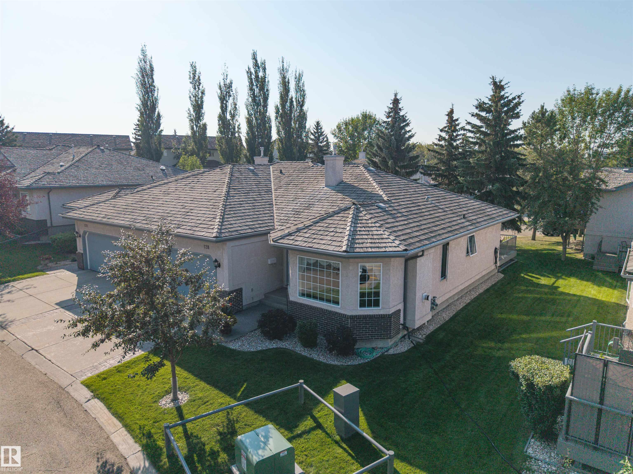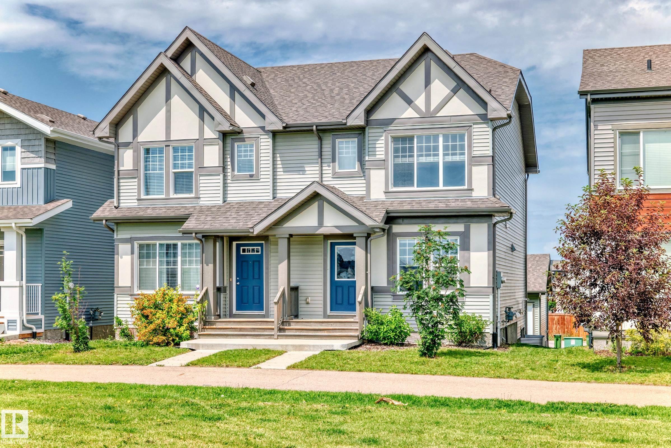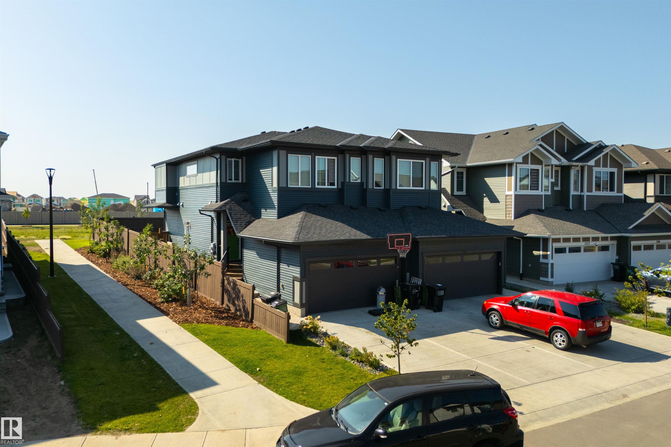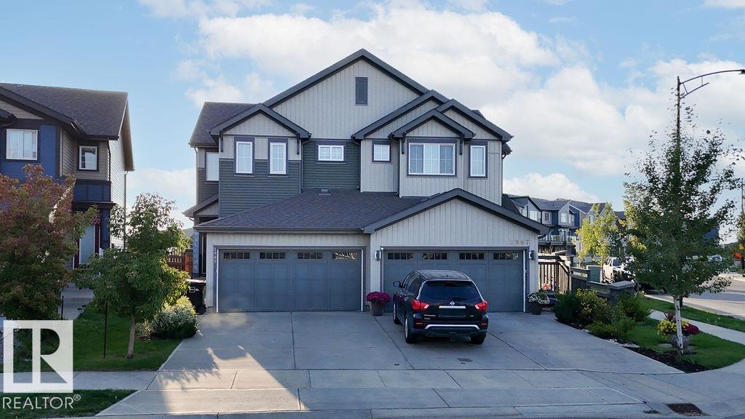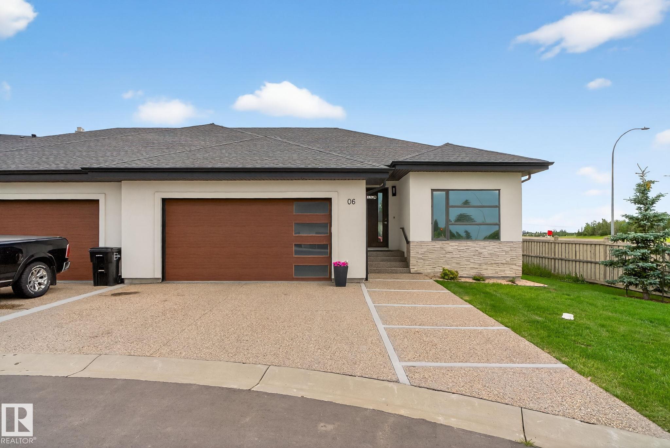
604 Mcallister Loop Southwest #6
604 Mcallister Loop Southwest #6
Highlights
Description
- Home value ($/Sqft)$378/Sqft
- Time on Houseful64 days
- Property typeResidential
- StyleBungalow
- Neighbourhood
- Median school Score
- Lot size7,372 Sqft
- Year built2015
- Mortgage payment
Carefree and upscale living in the GATED community of Macewan Grove. Open the gates to contemporary style bungalow half duplex offering over 2700 sq ft of exquisite living space. Open concept modern Pedini European style kitchen, quartz counter tops, large island perfect for entertainment and stainless steel appliances. Spacious dining area over looks great room with a sleek linear gas fireplace. The well appointed master bedroom features built in wardrobes and a 5 pc spa like ensuite. The main floor flex room can be used as 2nd bedroom or would make a great home office. Attention to finishing details is unmatched. Hardwood throughout the main floor, central vac, window coverings, upgraded lighting.The fully finished basement features large rec room with built in bar area with room for a private wine cellar. Enjoy movies at home in the Media room/rec room. Third bedroom and full 4 pc bath. Double attached garage with epoxy coated floors for your toys. Maintenance free deck. Shows 10/10!. Home is calling
Home overview
- Heat type Forced air-1, natural gas
- Foundation Concrete perimeter
- Roof Asphalt shingles
- Exterior features Gated community, golf nearby, landscaped, picnic area, playground nearby, public transportation, schools, shopping nearby
- Has garage (y/n) Yes
- Parking desc Double garage attached
- # full baths 3
- # total bathrooms 3.0
- # of above grade bedrooms 3
- Flooring Carpet, ceramic tile, hardwood
- Appliances Dishwasher-built-in, dryer, hood fan, oven-built-in, oven-microwave, refrigerator, stove-countertop electric, vacuum system attachments, vacuum systems, washer, window coverings
- Has fireplace (y/n) Yes
- Interior features Ensuite bathroom
- Community features See remarks
- Area Edmonton
- Zoning description Zone 55
- Lot desc Rectangular
- Lot size (acres) 684.89
- Basement information Full, finished
- Building size 1453
- Mls® # E4445630
- Property sub type Duplex
- Status Active
- Family room Level: Basement
- Dining room Level: Upper
- Living room Level: Upper
- Listing type identifier Idx

$-1,088
/ Month

