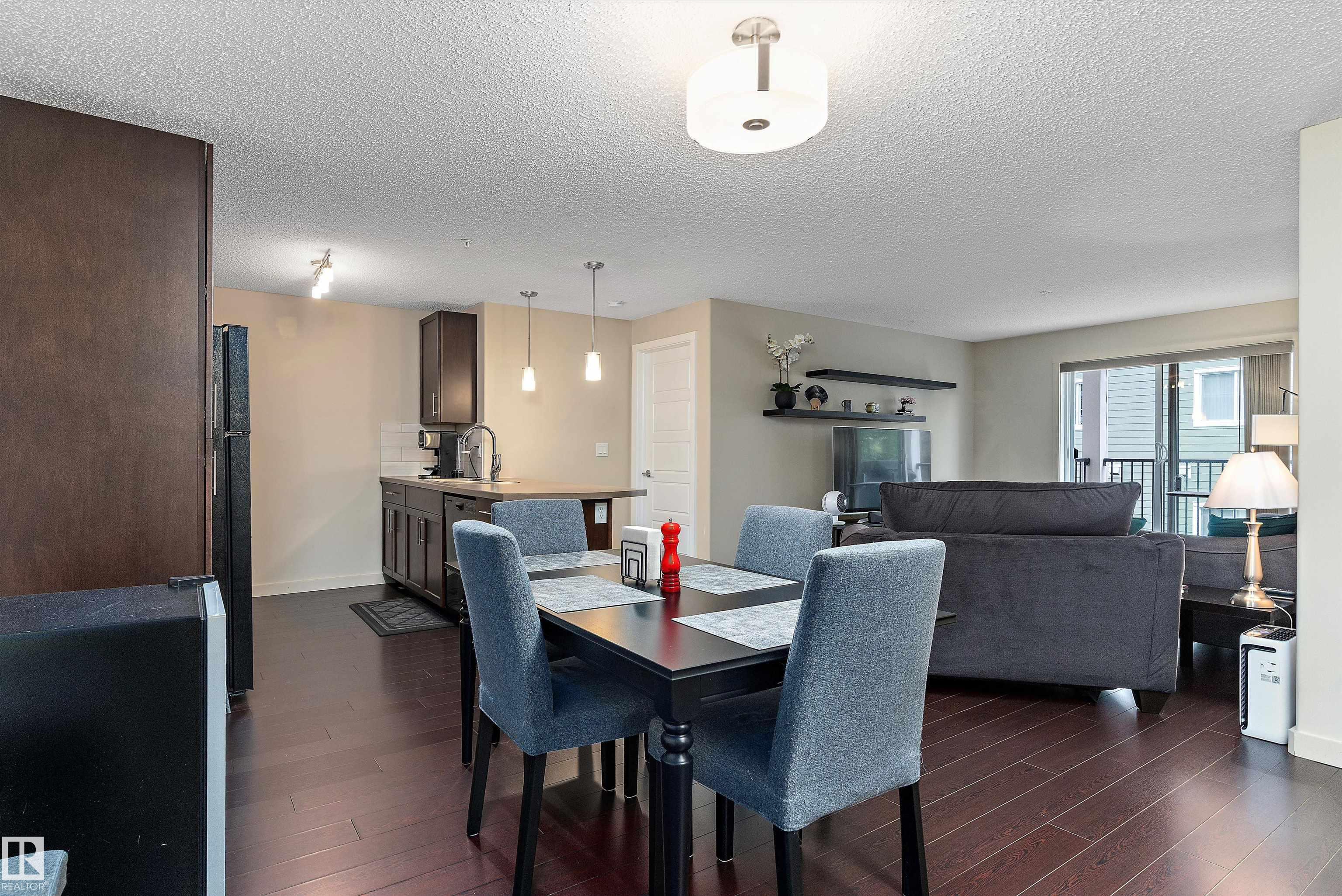This home is hot now!
There is over a 81% likelihood this home will go under contract in 4 days.

Beautiful 2 bedroom, 2 bathroom condo located on the 2nd floor of the Shorewinds. Open, spacious floor plan with the bedrooms on opposite sides of the home. Great for privacy and solitude. Primary bedroom comes with a walk through closet, 3 piece ensuite, including a walk-in-shower. Tho home includes an underground parking stall(very close to the exit stairs), laminate flooring, all appliances, window coverings, in-suite laundry with storage and a balcony with natural gas outlet for a BBQ. The kitchen has plenty of kitchen cabinets with a breakfast bar, and a large area for a dining room table. Condo is pet friendly with board approval. Great location, close to all amenities.

