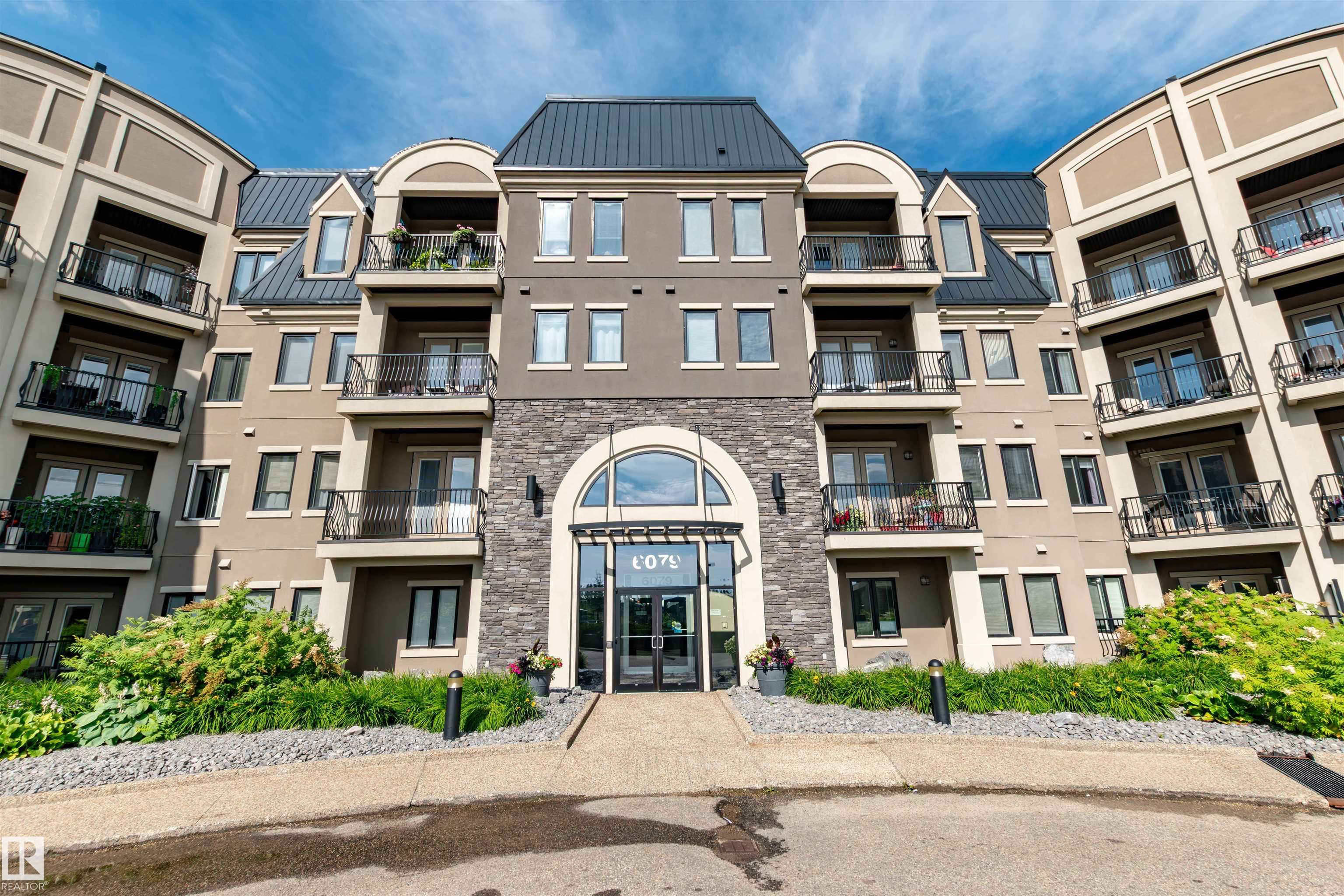This home is hot now!
There is over a 81% likelihood this home will go under contract in 1 days.

Welcome to the Waterstone, a quality complex in the heart of MacTaggart. This STUNNING unit features 2 spacious bedrooms, 2 bathrooms, a chefs kitchen with ample cabinet space, granite countertops and an open concept living/dining space. Central AIR CONDITIONING and INSUITE LAUNDRY are also included for your comfort and convenience. Perfect for 1st tie buyers, a retiree looking to downsize, am investor, or someone who needs quick access to YEG. Just down the hall you will find the amazing amenities this building has to offer including the GYM, PARTY/SOCIAL ROOM, GUEST SUITE for your out of town guests and community gardens. Heated underground parking w/storage cage. Pet Friendly building. Walk out the front door to enjoy the network of walking trails MacTaggart has to offer starting with the ones around the gorgeous pond that The Waterstone is located by.

