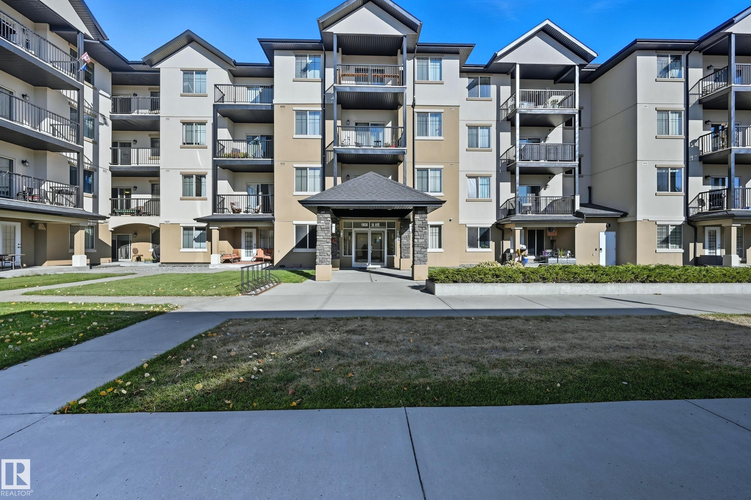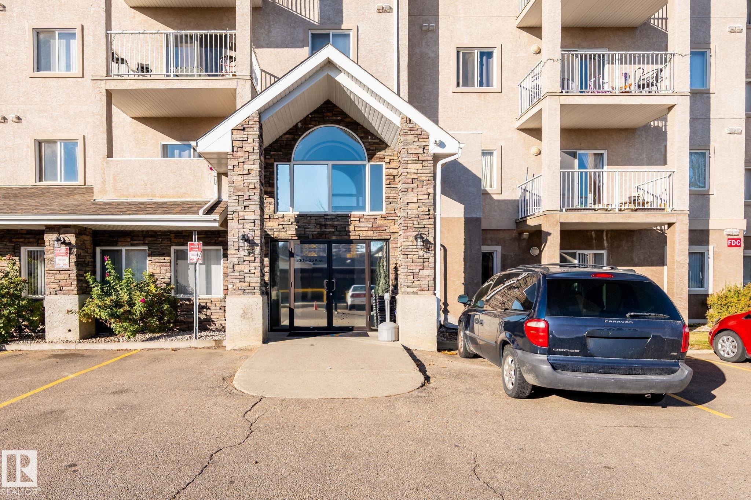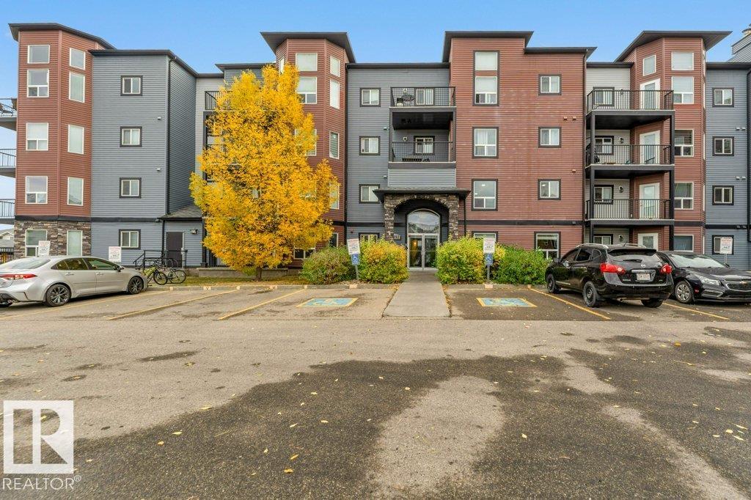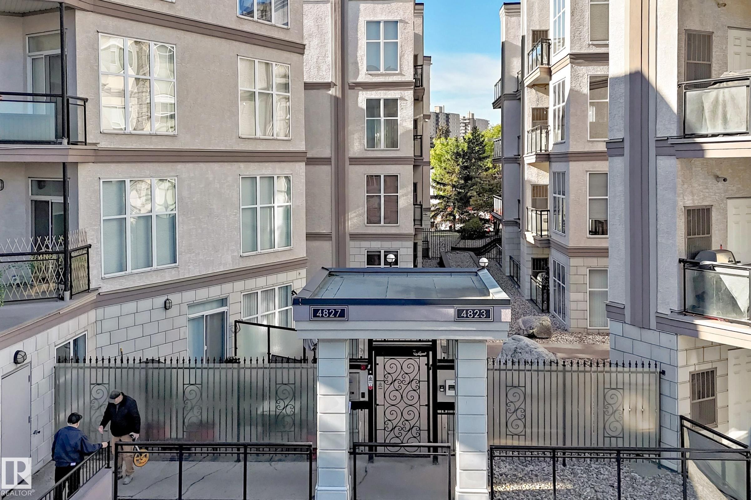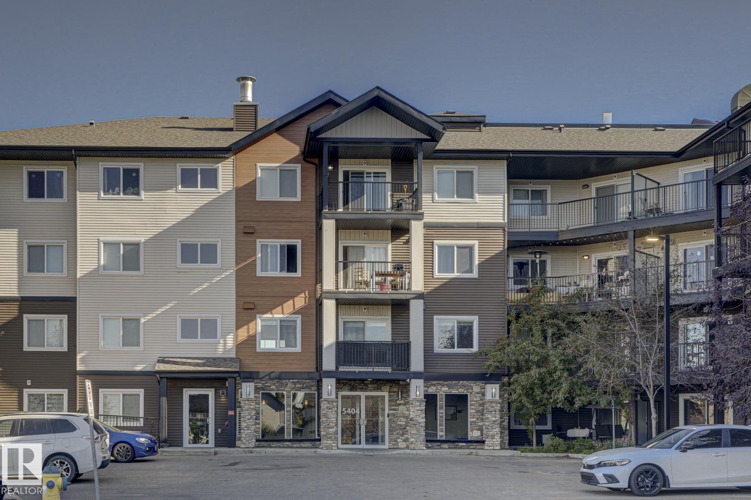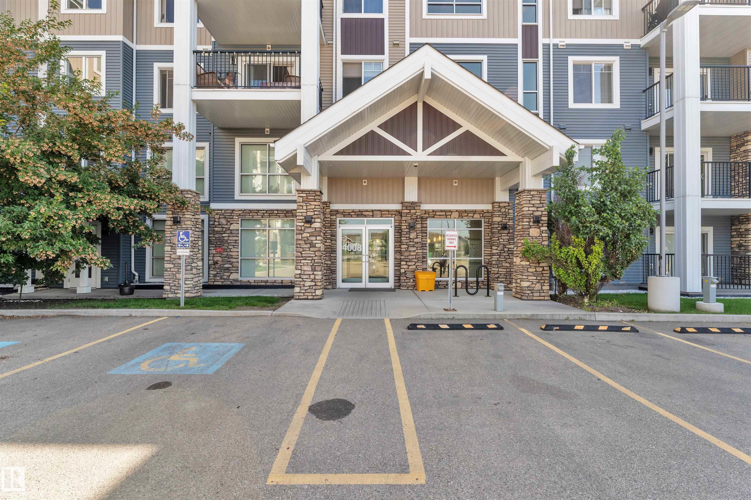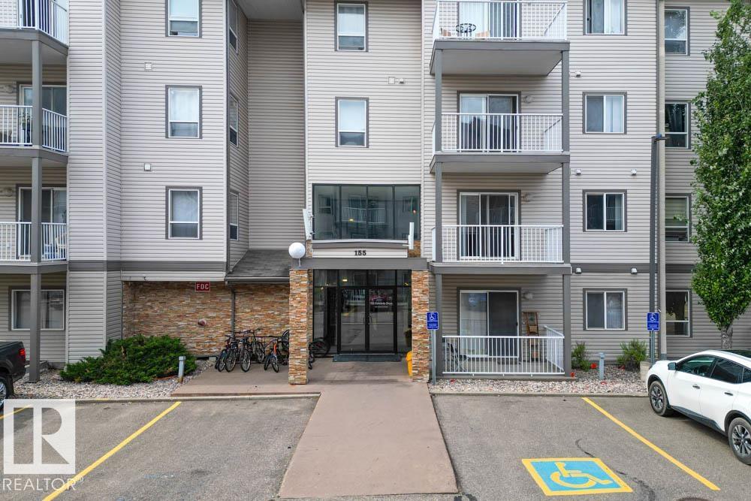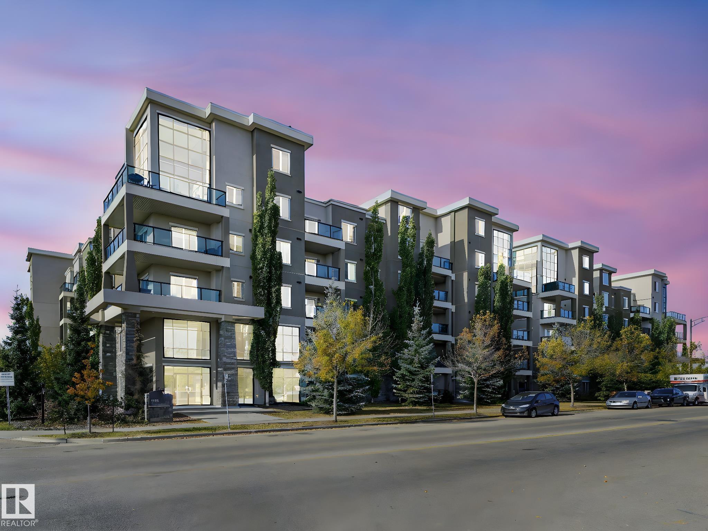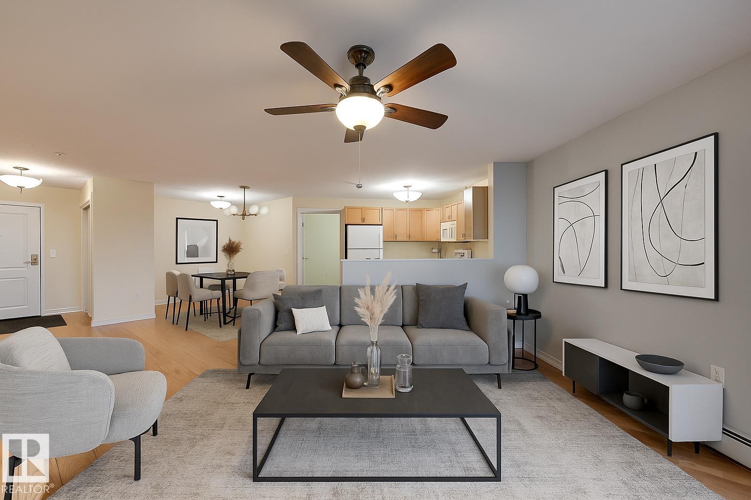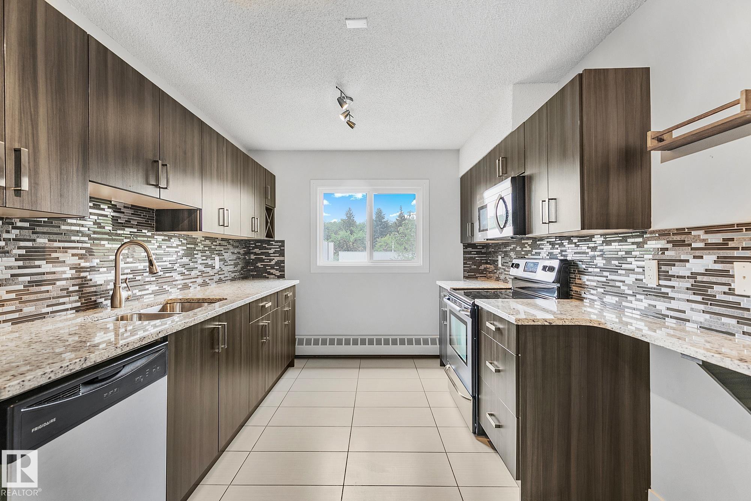- Houseful
- AB
- Edmonton
- Summerside
- 6084 Stanton Drive Southwest #unit 101
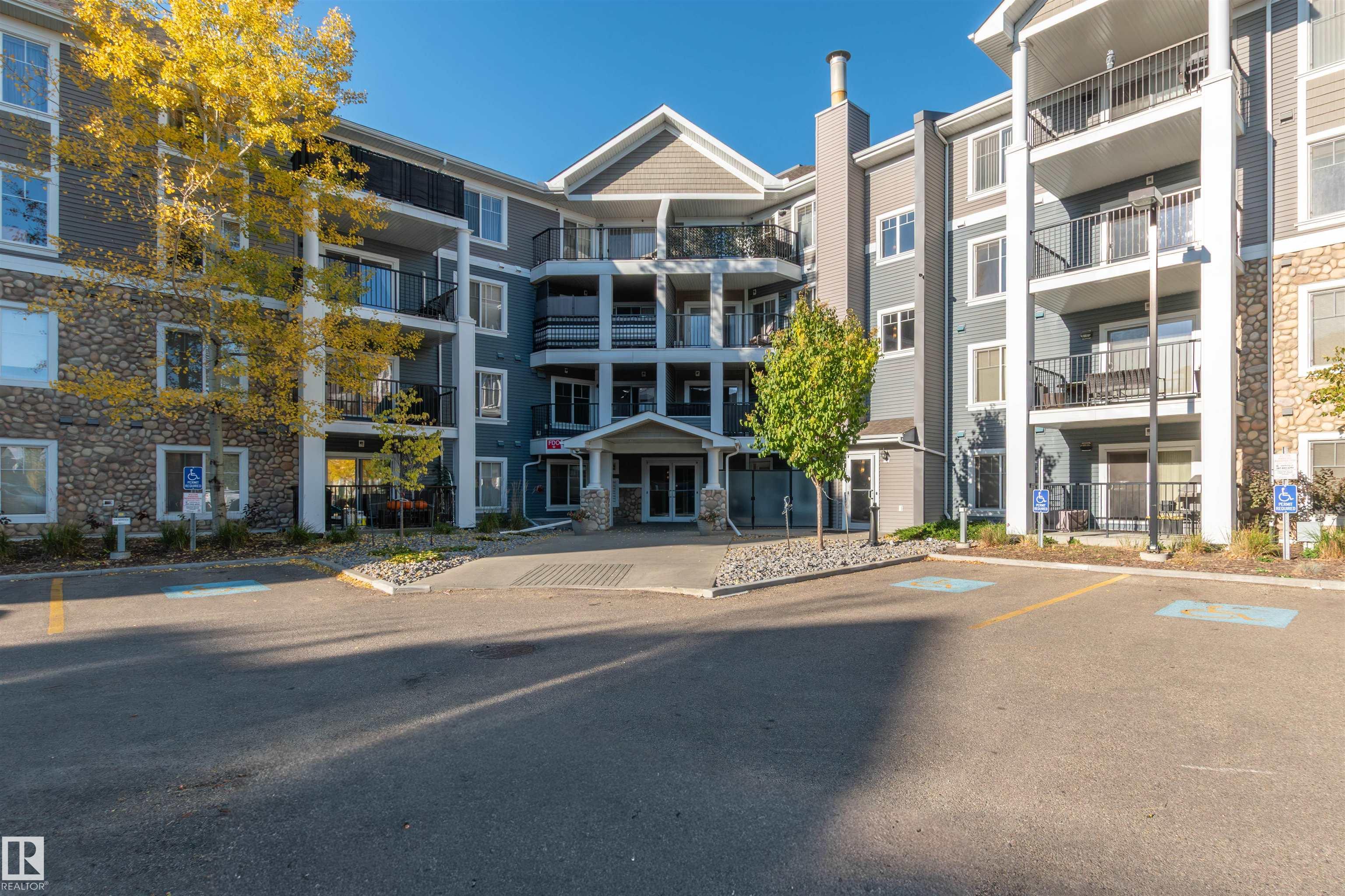
6084 Stanton Drive Southwest #unit 101
6084 Stanton Drive Southwest #unit 101
Highlights
Description
- Home value ($/Sqft)$271/Sqft
- Time on Housefulnew 11 hours
- Property typeResidential
- StyleSingle level apartment
- Neighbourhood
- Median school Score
- Lot size934 Sqft
- Year built2012
- Mortgage payment
Ground-level corner suite in sought-after Summerside offers the perfect mix of style and convenience. This single-level condo features two bedrooms and two full bathrooms designed for comfortable living. The welcoming foyer opens to an upgraded kitchen with quartz countertops, modern cabinetry, and ample prep space, flowing seamlessly into the dining and living areas. Large windows fill the home with natural light, and a cozy fireplace sets the tone for relaxing evenings. Step through the patio doors to your spacious outdoor patio with no back neighbors, offering privacy and comfort. The primary bedroom features a walk-in closet and private three-piece ensuite, while the second bedroom sits next to a four-piece main bath. Engineered hardwood floors and in-suite laundry add practicality and warmth. The building includes a fitness room, social and recreation spaces, and your own titled parking stall. Enjoy Summerside’s vibrant lifestyle with exclusive Lake Summerside access.
Home overview
- Heat type Hot water, natural gas
- # total stories 4
- Foundation Concrete perimeter
- Roof Asphalt shingles
- Exterior features Landscaped, park/reserve, picnic area, playground nearby, public transportation, schools, shopping nearby
- Parking desc Stall
- # full baths 2
- # total bathrooms 2.0
- # of above grade bedrooms 2
- Flooring Ceramic tile, engineered wood
- Appliances Air conditioning-central, dishwasher-built-in, dryer, microwave hood fan, refrigerator, stove-electric, washer, window coverings
- Has fireplace (y/n) Yes
- Interior features Ensuite bathroom
- Community features Exercise room, lake privileges, parking-visitor, recreation room/centre, social rooms
- Area Edmonton
- Zoning description Zone 53
- Exposure Se
- Lot size (acres) 86.74
- Basement information None, no basement
- Building size 961
- Mls® # E4462113
- Property sub type Apartment
- Status Active
- Virtual tour
- Other room 1 8.8m X 7.5m
- Bedroom 2 12.6m X 10.7m
- Kitchen room 18.2m X 13.3m
- Master room 11.2m X 14.8m
- Dining room 7.8m X 10.7m
Level: Main - Living room 11.9m X 10.4m
Level: Main
- Listing type identifier Idx

$-240
/ Month

