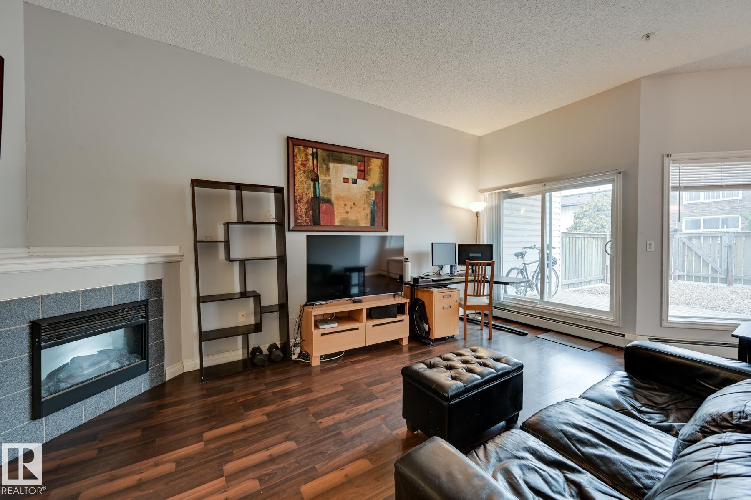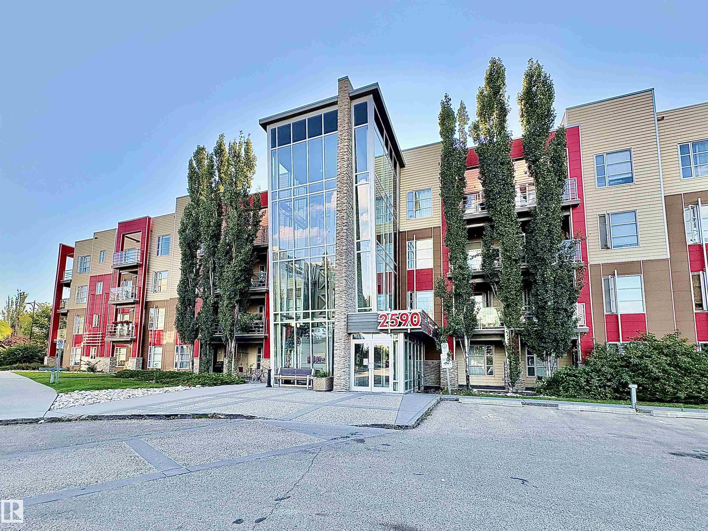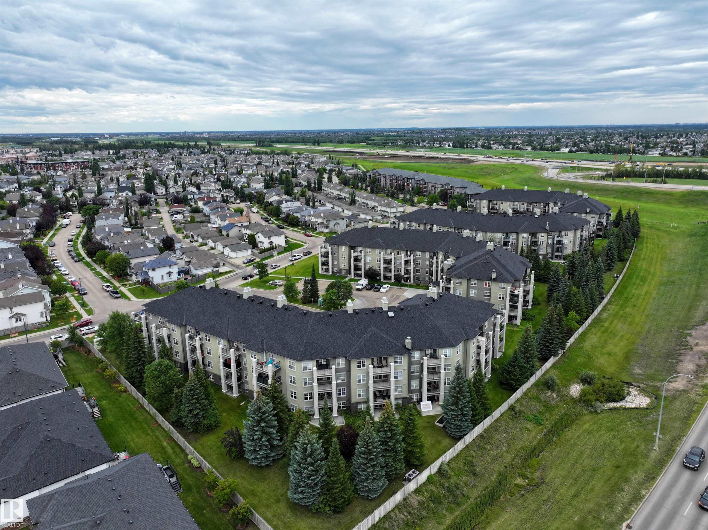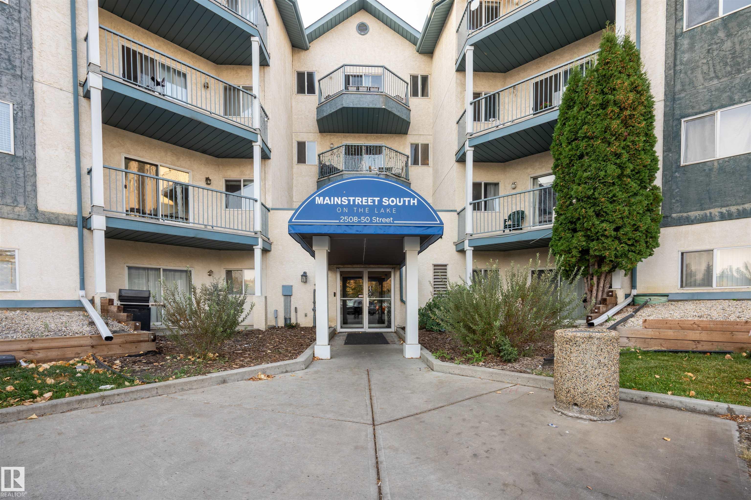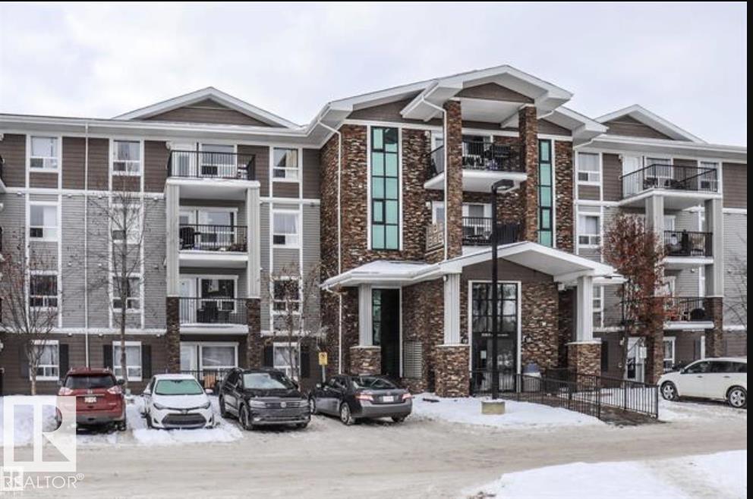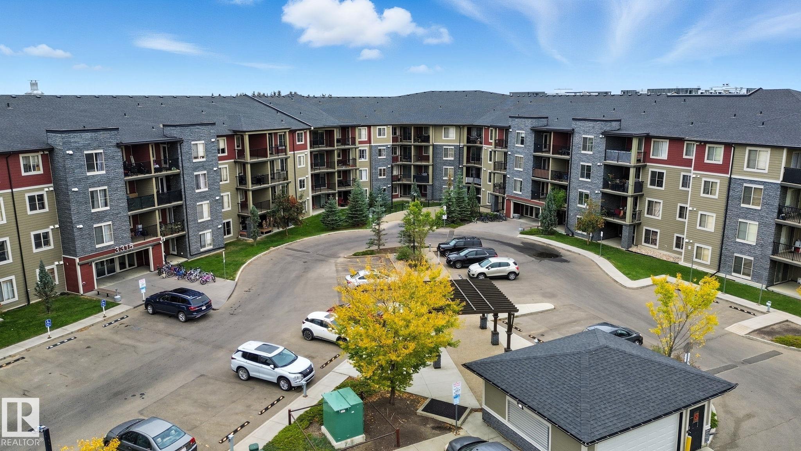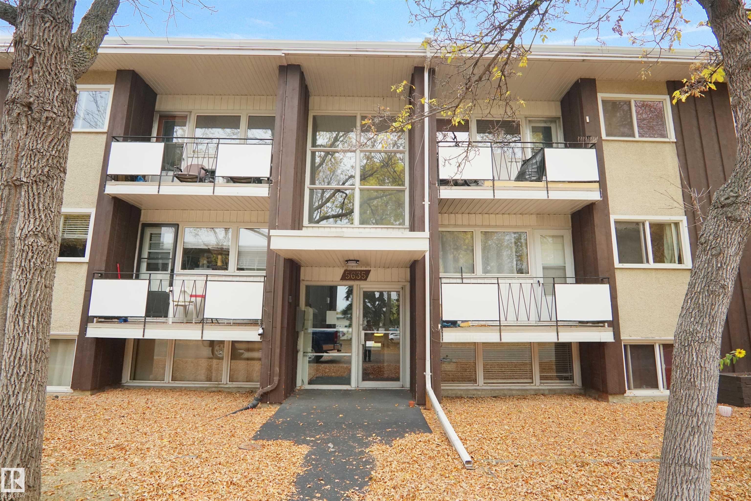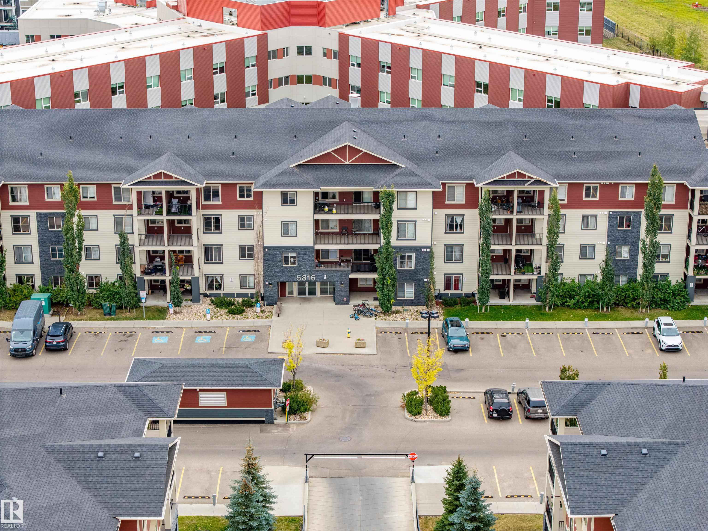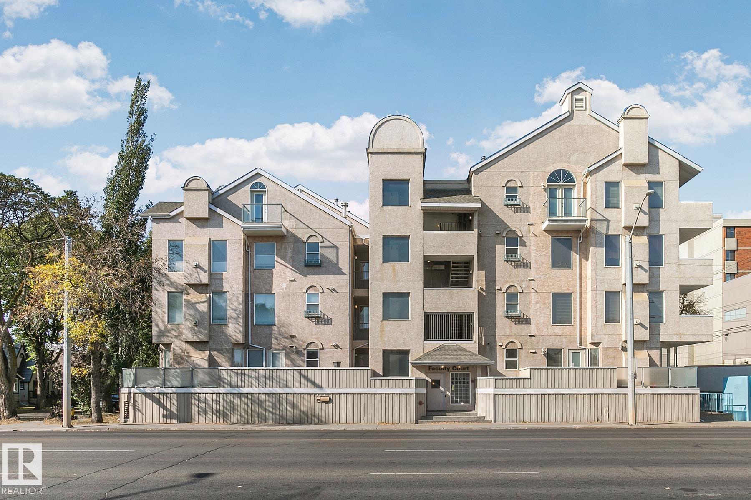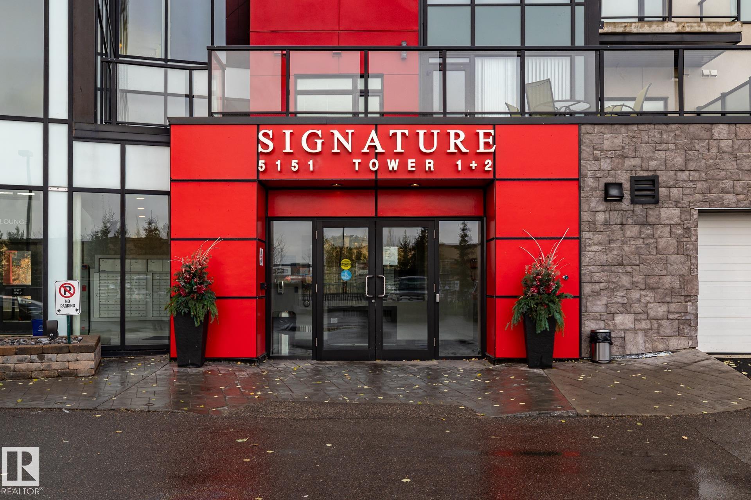- Houseful
- AB
- Edmonton
- Summerside
- 6084 Stanton Drive Southwest #unit 316
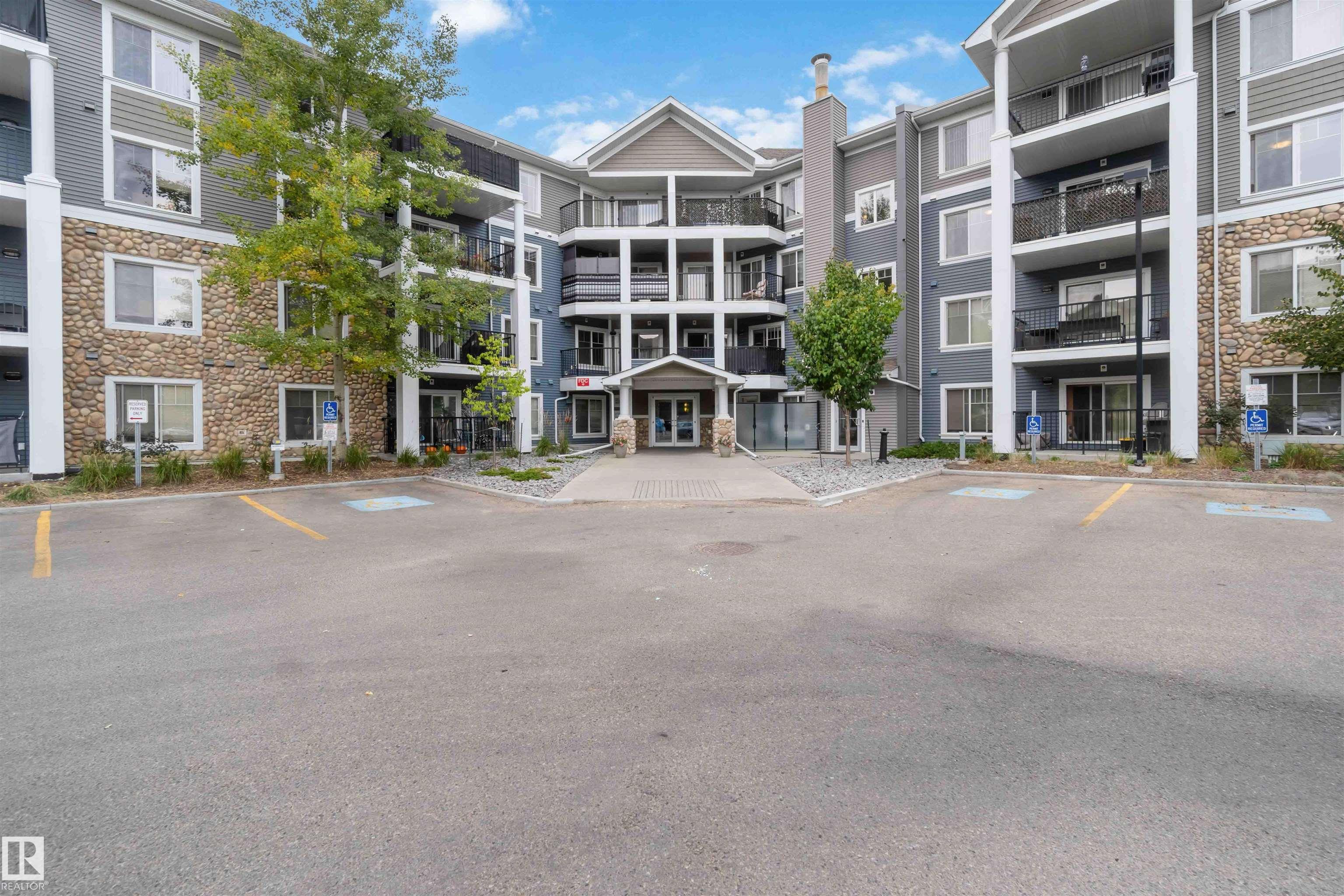
6084 Stanton Drive Southwest #unit 316
6084 Stanton Drive Southwest #unit 316
Highlights
Description
- Home value ($/Sqft)$263/Sqft
- Time on Housefulnew 9 hours
- Property typeResidential
- StyleSingle level apartment
- Neighbourhood
- Median school Score
- Lot size825 Sqft
- Year built2012
- Mortgage payment
Welcome to this spacious and modern 2 bedroom, 2 bathroom condo in the desirable Southwinds in Summerside! This 871 sq ft unit is recently painted and offers an open-concept layout with dark laminate flooring, tile, and carpet throughout. The bright kitchen features new stainless steel appliances and flows into the living area, which opens onto a large private balcony — perfect for relaxing or entertaining. The generous primary bedroom includes a walk-in closet and a 3pc ensuite. You'll also find a spacious second bedroom, an additional full 4pc bath, and convenient in-suite laundry. The building offers excellent amenities including a fitness centre, games room, and guest suite. Enjoy exclusive access to the Summerside Beach Club through the HOA. This unit also includes two titled parking stalls — one underground and one surface. Located close to shopping, schools, parks, and major routes for easy commuting, this home offers comfort, convenience, and lifestyle all in one. All this home needs is YOU!
Home overview
- Heat type Baseboard, hot water, natural gas
- # total stories 4
- Foundation Concrete perimeter
- Roof Asphalt shingles
- Exterior features Golf nearby, landscaped, playground nearby, public transportation, schools, shopping nearby
- # parking spaces 2
- Parking desc Stall, underground
- # full baths 2
- # total bathrooms 2.0
- # of above grade bedrooms 2
- Flooring Carpet, laminate flooring, non-ceramic tile
- Appliances Dishwasher-built-in, dryer, microwave hood fan, refrigerator, stove-electric, washer, window coverings
- Interior features Ensuite bathroom
- Community features Detectors smoke, lake privileges, parking-visitor, patio, recreation room/centre, secured parking, security door
- Area Edmonton
- Zoning description Zone 53
- Elementary school Michael strembitsky school
- High school J. percy page school
- Middle school Michael strembitsky school
- Exposure Ne
- Lot size (acres) 76.63
- Basement information None, no basement
- Building size 872
- Mls® # E4460397
- Property sub type Apartment
- Status Active
- Virtual tour
- Kitchen room 9.8m X 9.2m
- Master room 11m X 14.1m
- Bedroom 2 12.7m X 12.3m
- Living room 11.3m X 12.5m
Level: Main - Dining room 8.4m X 8.3m
Level: Main
- Listing type identifier Idx

$-157
/ Month

