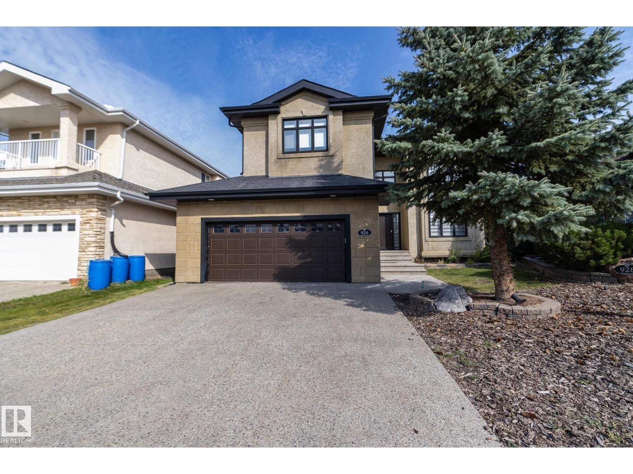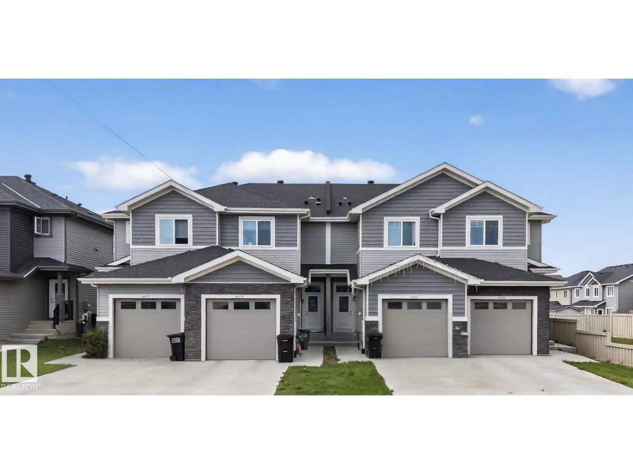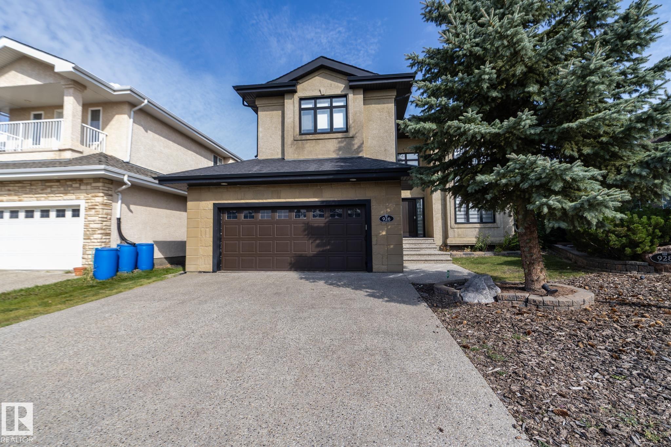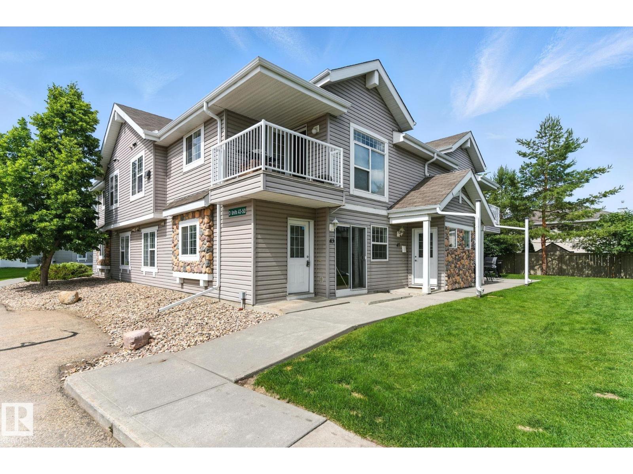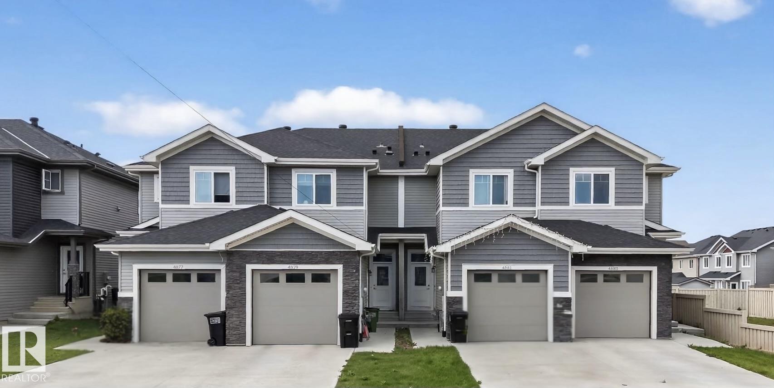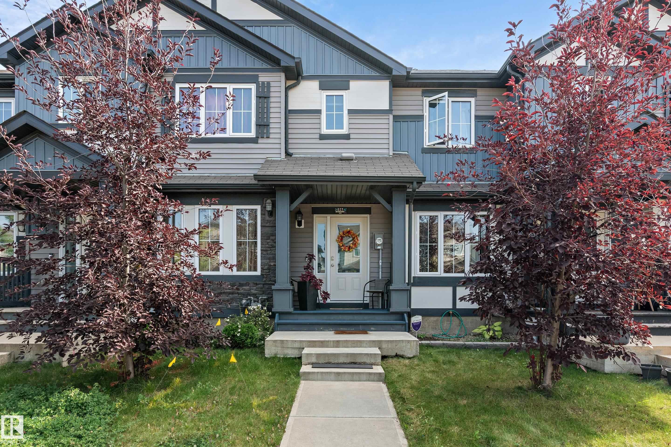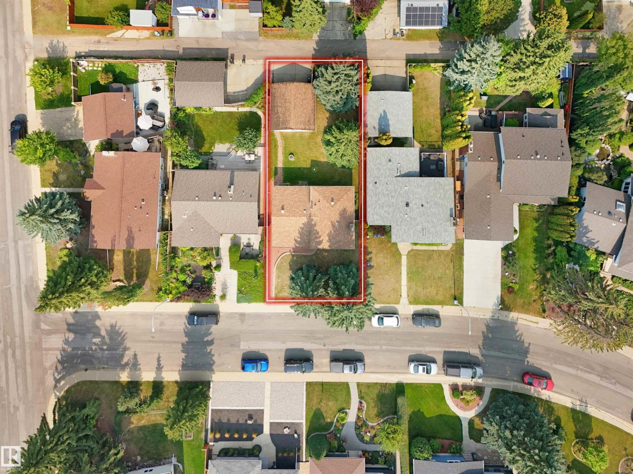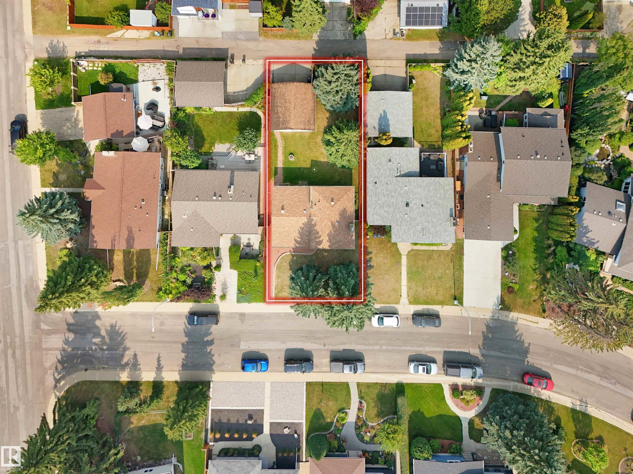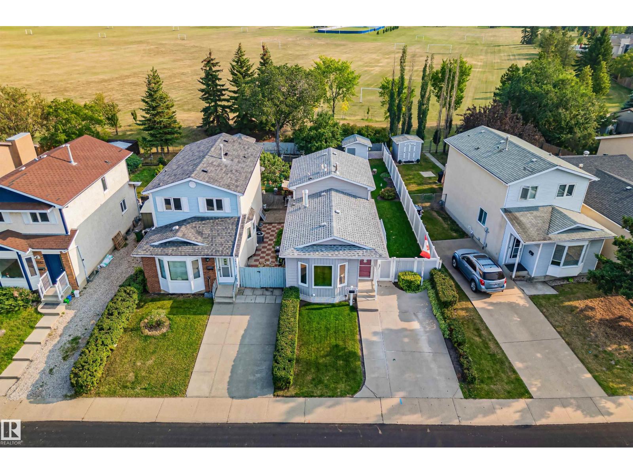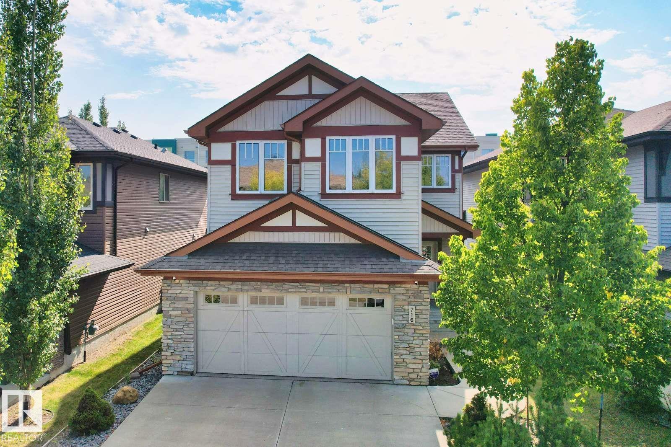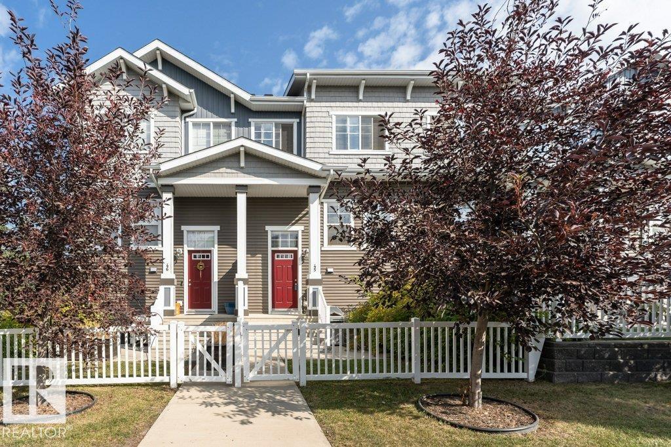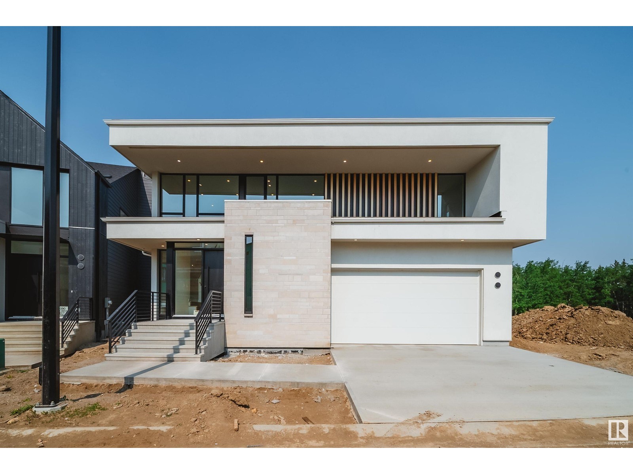
6090 Crawford Drive Southwest #5
6090 Crawford Drive Southwest #5
Highlights
Description
- Home value ($/Sqft)$425/Sqft
- Time on Houseful99 days
- Property typeSingle family
- Neighbourhood
- Median school Score
- Year built2024
- Mortgage payment
WELCOME TO THE COVE, A COVETED AND SECLUDED 7 HOME ESTATE PROJECT THAT IS PRIVATE, SECURE AND SURROUNDED BY NATURE! Tucked into the coveted SW neighbourhood that offers a quick 15 min commute to the airport, all major amenities and that lock up and leave lifestyle. All homes are created by Edmontons best architectural firm, Design Two Group, with one of Edmonton's best builders, Platinum Living Homes, along with the innovative developer, Suil Management. Every home fuses a West Coast inspired feel and oversized windows to take in all the beauty of the ravine and green space that every single home offers. Each unique home offers minimum 2900 sqft above grade, snow removal, grass cutting, 3 car garages (room for multiple car lifts) and unique floor plans. The street scape these homes create, coupled with the views each home will have will bring out the best of what the Edmonton Real Estate has to offer. Your chance to get in early - do not miss out! (id:63267)
Home overview
- Heat type Forced air
- # total stories 2
- # parking spaces 6
- Has garage (y/n) Yes
- # full baths 2
- # half baths 1
- # total bathrooms 3.0
- # of above grade bedrooms 3
- Subdivision Chappelle area
- View Ravine view, valley view
- Lot size (acres) 0.0
- Building size 3150
- Listing # E4440982
- Property sub type Single family residence
- Status Active
- Dining room 5.87m X 2.52m
Level: Main - Den 3.72m X 2.42m
Level: Main - Living room 4.57m X 6.01m
Level: Main - Kitchen 5.97m X 4.16m
Level: Main - Bonus room 4.08m X 3.99m
Level: Upper - Primary bedroom 5.4m X 5.68m
Level: Upper - 3rd bedroom 3.64m X 4.42m
Level: Upper - 2nd bedroom 3.65m X 3.91m
Level: Upper
- Listing source url Https://www.realtor.ca/real-estate/28432017/5-6090-crawford-dr-sw-sw-edmonton-chappelle-area
- Listing type identifier Idx

$-3,296
/ Month

