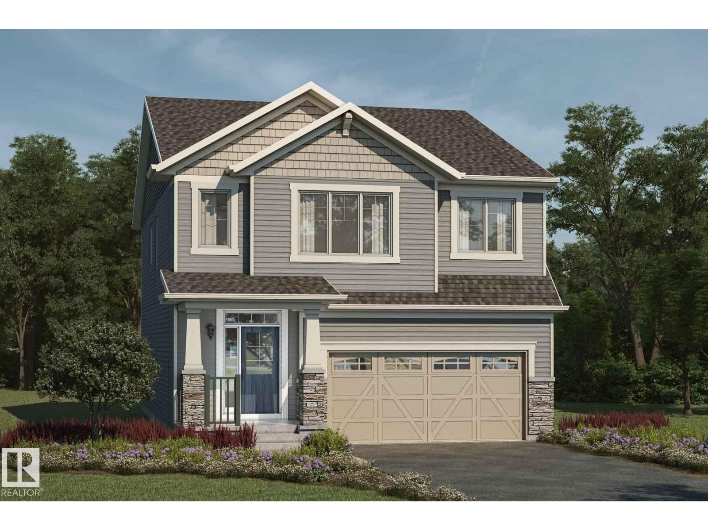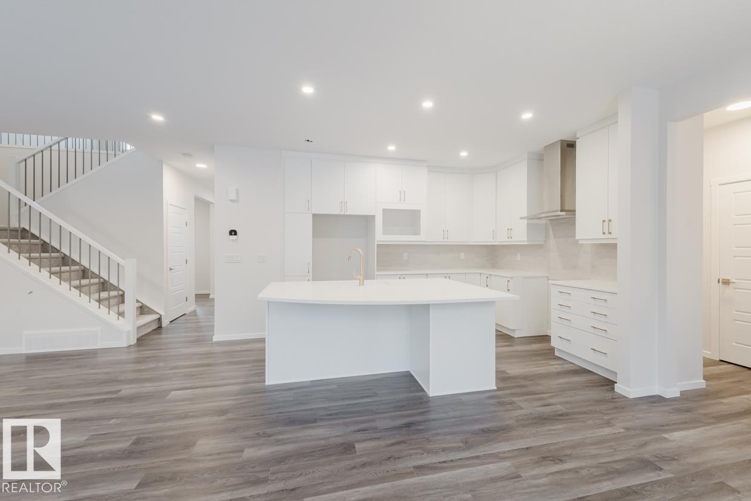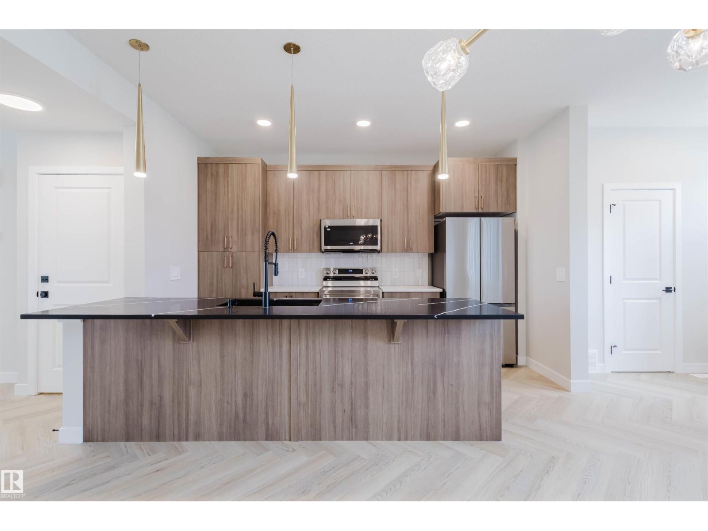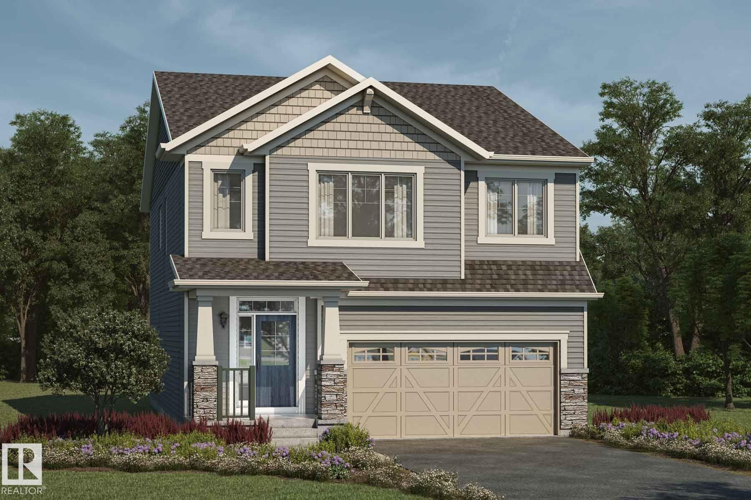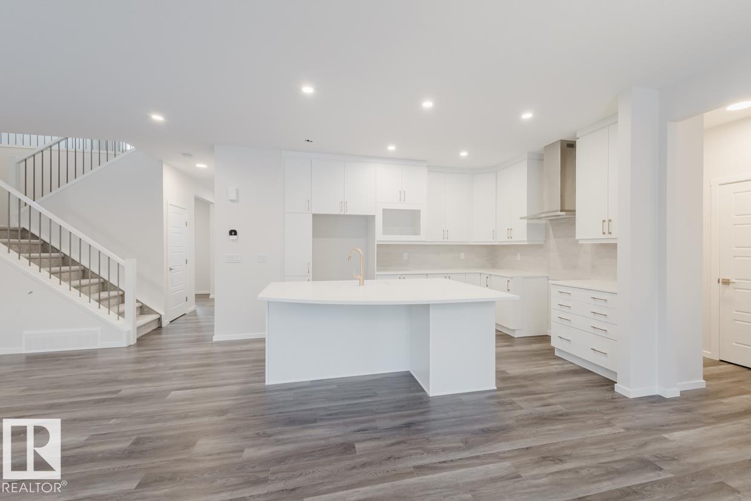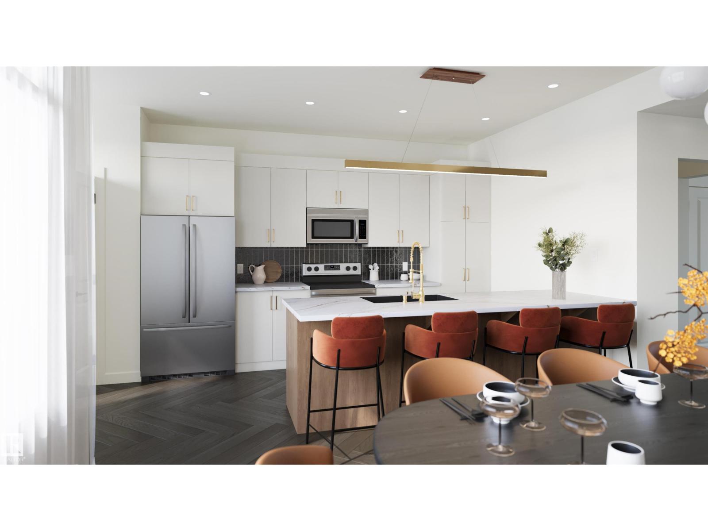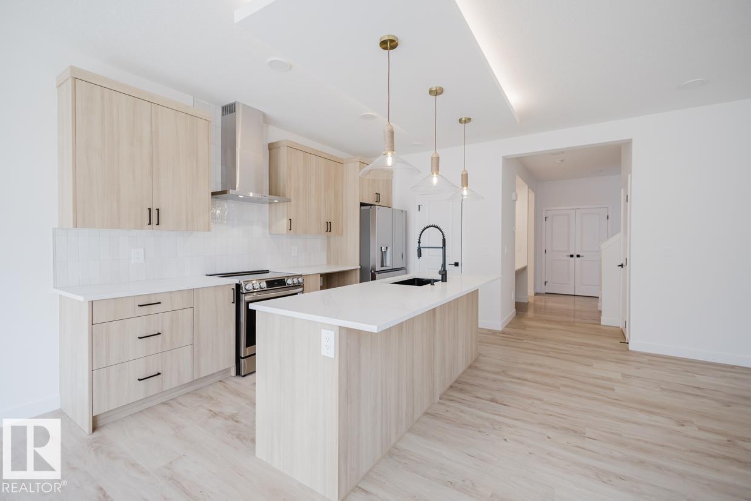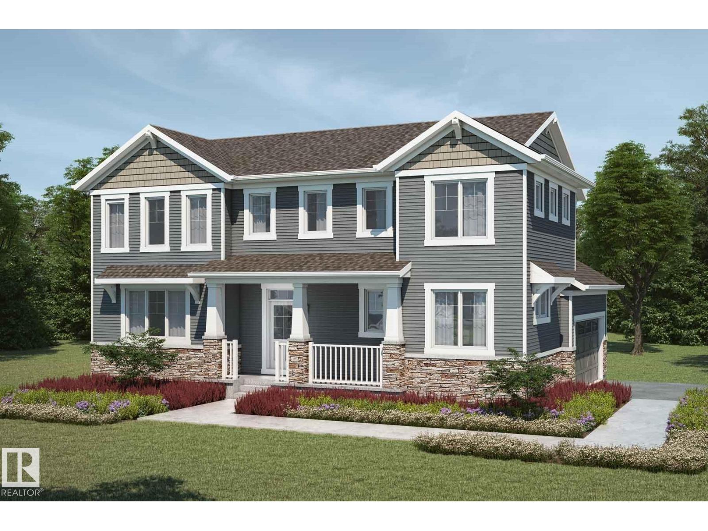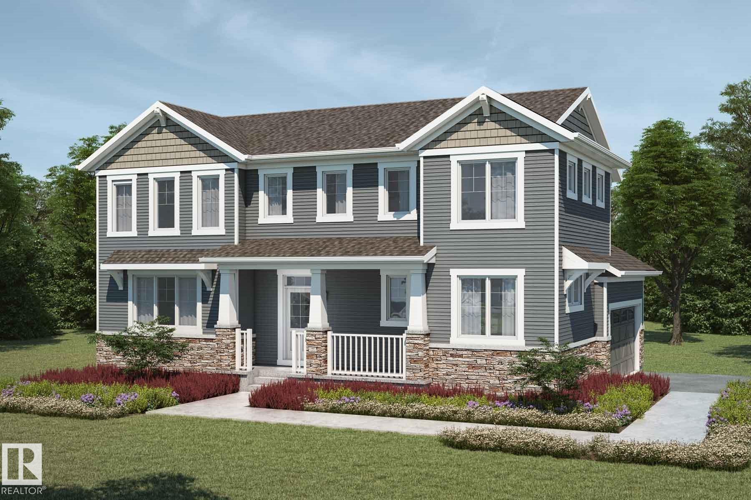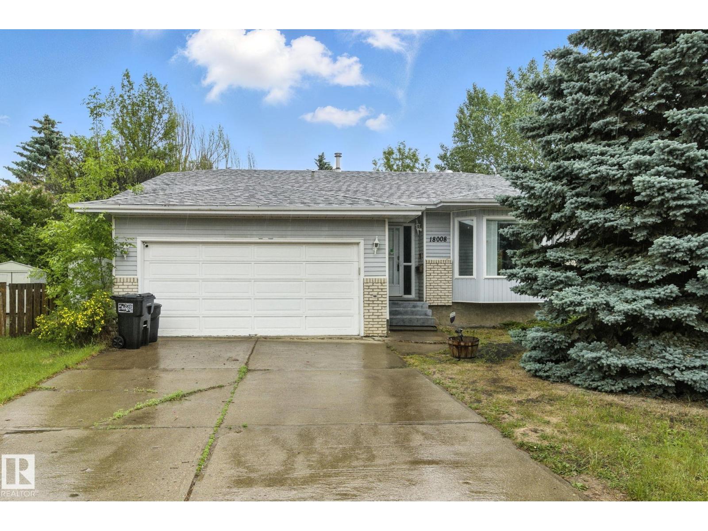
Highlights
Description
- Home value ($/Sqft)$288/Sqft
- Time on Houseful20 days
- Property typeSingle family
- StyleBungalow
- Neighbourhood
- Median school Score
- Year built1985
- Mortgage payment
Great big bungalow on a HUGE lot in west Edmonton! Over 1600 sq ft PLUS a fully finished basement and over 9000 sq outside! Step inside and you'll find a large entry with plenty of room for everyone. Big living room with great font window and tons of natural light. Ample dining area with plenty of space to host family & friends! Kitchen is very functional with good storage! Sunken family room features wood burning fireplace! Master bedroom can fit king sized furniture. Plus 3pc ensuite too! 2 bedrooms are great for kids, guests or home office! Basement has a massive family room space, great set up for a TV and a games area. 3 MORE BEDROOMS!!! Plus there is even an office/den space here! Double attached garage! Quiet cul-de-sac with AMAZING neighbours! Pie shaped lot has tons of space and with a little effort it can be an absolute oasis! Great location closet to schools, transit and easy access to the Anthony Henday!!! (id:63267)
Home overview
- Heat type Forced air
- # total stories 1
- Fencing Fence
- Has garage (y/n) Yes
- # full baths 3
- # total bathrooms 3.0
- # of above grade bedrooms 6
- Subdivision Dechene
- Directions 1927100
- Lot size (acres) 0.0
- Building size 1647
- Listing # E4460093
- Property sub type Single family residence
- Status Active
- 5th bedroom 4.07m X 2.89m
Level: Basement - Den 3.46m X 2.79m
Level: Basement - 4th bedroom 2.96m X 5.46m
Level: Basement - Recreational room 5.66m X 10.13m
Level: Basement - 6th bedroom 3.7m X 4.34m
Level: Basement - Living room 4.27m X 4.66m
Level: Main - Primary bedroom 3.44m X 4.92m
Level: Main - Kitchen 3.94m X 3.33m
Level: Main - Family room 3.94m X 4.57m
Level: Main - 3rd bedroom 2.88m X 3.05m
Level: Main - Dining room 5.53m X 2.69m
Level: Main - 2nd bedroom 2.91m X 3.05m
Level: Main
- Listing source url Https://www.realtor.ca/real-estate/28930382/18008-61-av-nw-edmonton-dechene
- Listing type identifier Idx

$-1,266
/ Month




