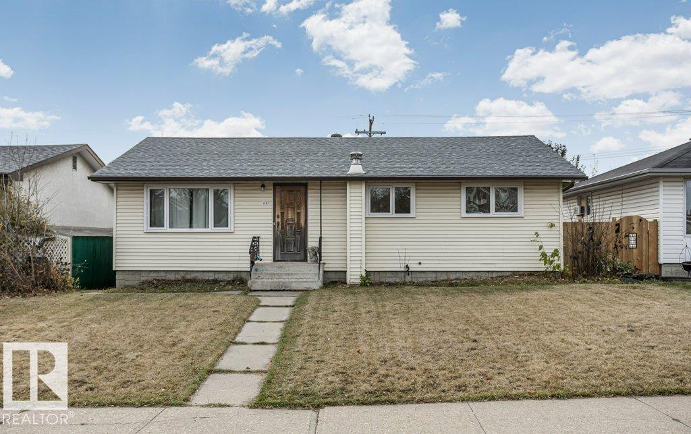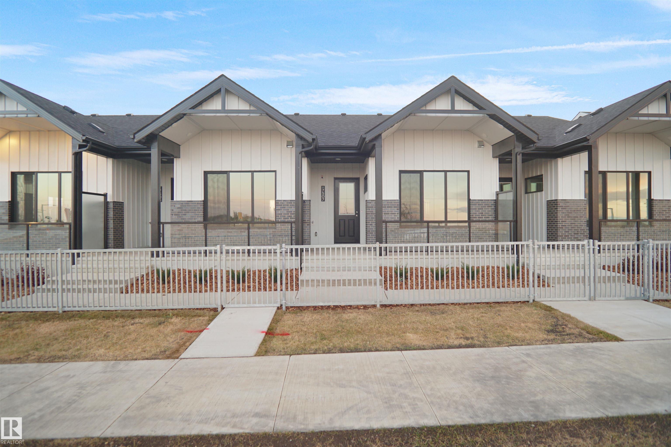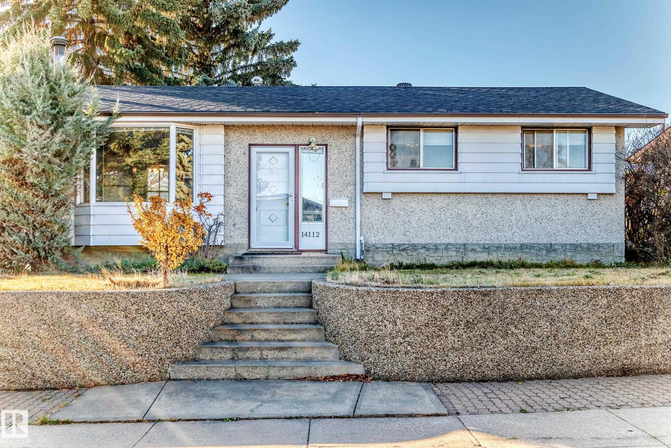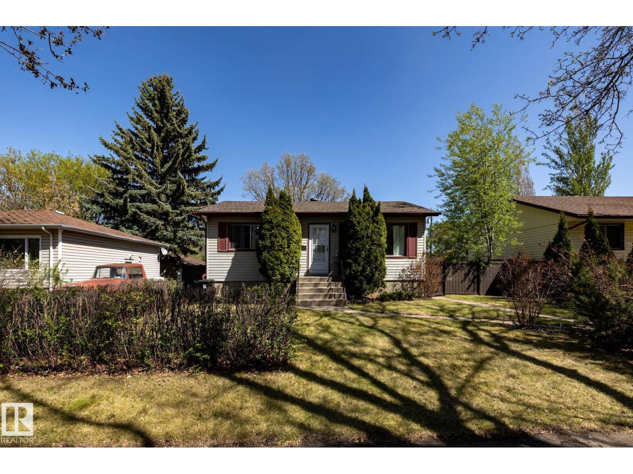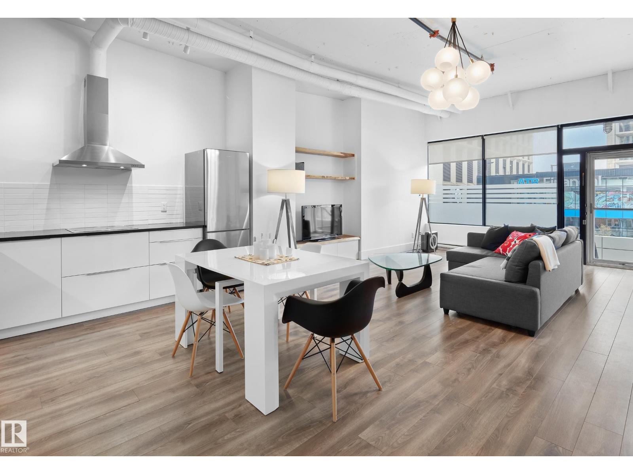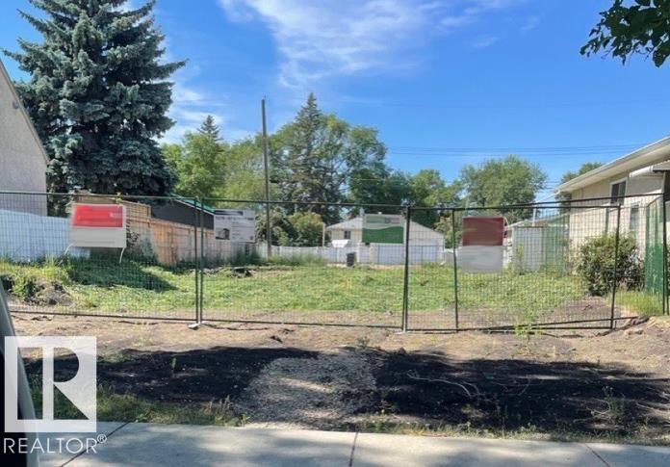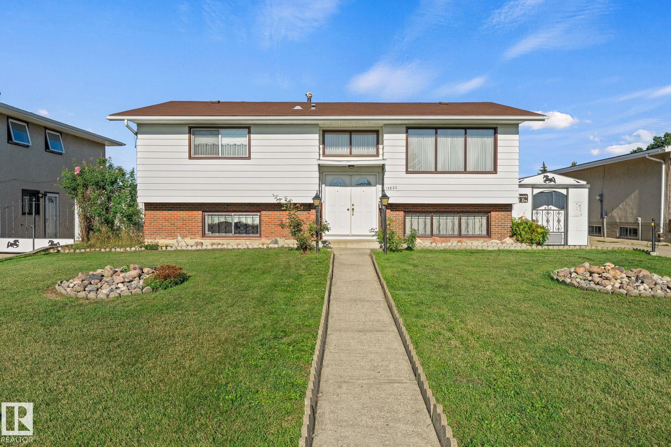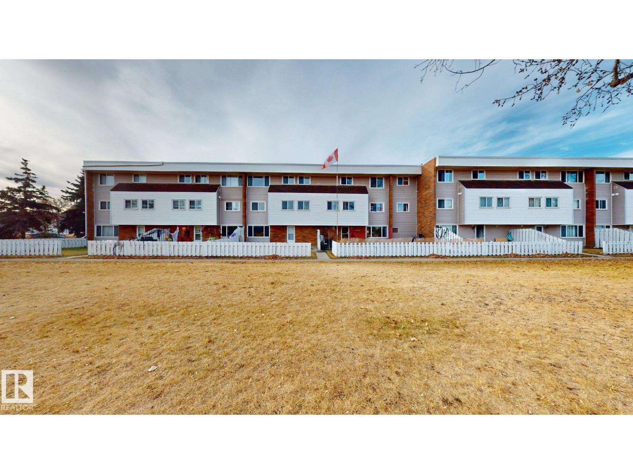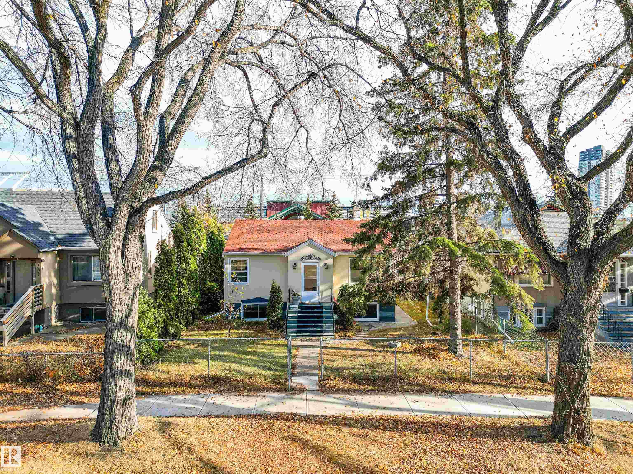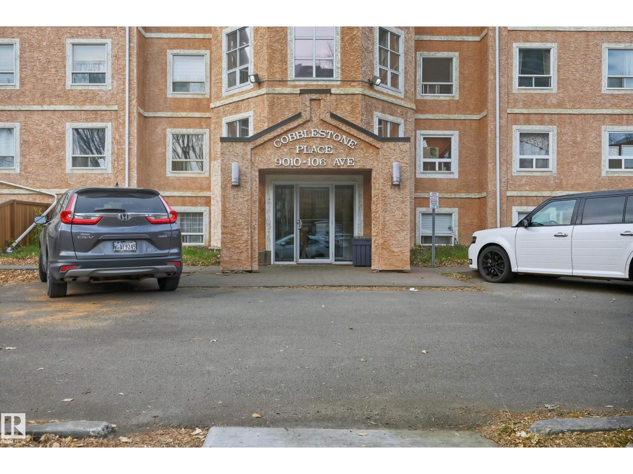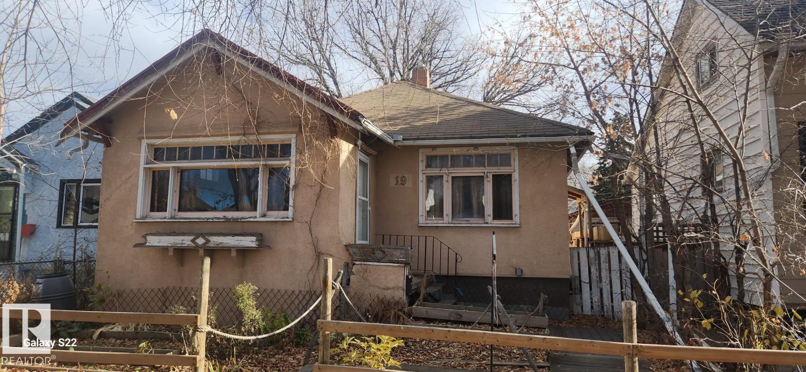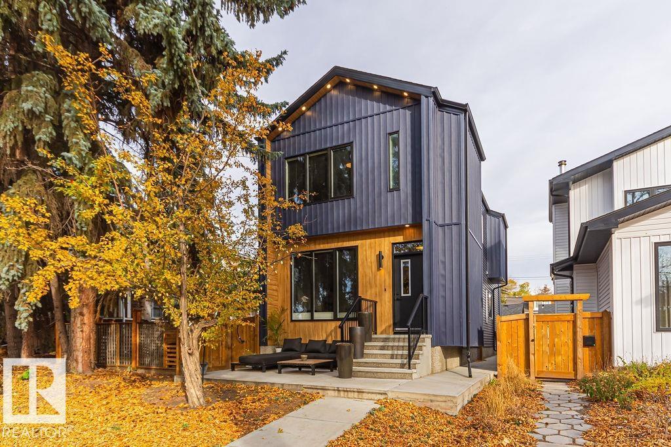
Highlights
Description
- Home value ($/Sqft)$442/Sqft
- Time on Housefulnew 3 days
- Property typeSingle family
- Median school Score
- Lot size3,250 Sqft
- Year built2022
- Mortgage payment
MODERN SCANDINAVIAN SANCTUARY steps from Ada Blvd in Highlands, Edmonton's most coveted riverside community! This custom-built Vida Nova Homes MASTERPIECE offers 4 bedrooms, 3.5 bathrooms & 1800+ sq ft of light-filled luxury. Walk to river valley trails, Highlands Golf Course, cafés, schools, and only 9 minutes downtown! Stunning open-concept design features white oak LPV flooring, floor-to-ceiling ladder bookcase, designer wood divider & extended walk-through pantry. Chef's kitchen has premium S/S appliances, wine fridge, QUARTZ countertops & seamless storage. Upstairs, there are 3 bedrooms including spa-like primary with a MASSIVE WIC & 5pc ensuite, PLAYFUL LOFT NET, UPSTAIRS LAUNDRY & 4pc bath. Basement: high-end epoxy flooring, 4th bed/office & abundant storage. Double detached garage with INNER BAY DOOR. Move-in ready with premium finishes, natural light & timeless Scandi elegance. Investment-grade infill in Edmonton's fastest-growing luxury market! TOO MANY UPGRADES TO LIST! COME SEE FOR YOURSELF! (id:63267)
Home overview
- Heat type Forced air
- # total stories 2
- Fencing Fence
- Has garage (y/n) Yes
- # full baths 3
- # half baths 1
- # total bathrooms 4.0
- # of above grade bedrooms 4
- Subdivision Highlands (edmonton)
- Lot dimensions 301.89
- Lot size (acres) 0.074596
- Building size 1807
- Listing # E4464064
- Property sub type Single family residence
- Status Active
- 4th bedroom 3.16m X 3.86m
Level: Basement - Storage Measurements not available
Level: Basement - Family room 3.43m X 7.12m
Level: Basement - Breakfast room 1.2m X 3.01m
Level: Main - Living room 3.14m X 4.96m
Level: Main - Kitchen 3.66m X 5.08m
Level: Main - Dining room 3.2m X 3.66m
Level: Main - 3rd bedroom 3.04m X 3.17m
Level: Upper - 2nd bedroom 2.85m X 3.18m
Level: Upper - Primary bedroom 3.65m X 3.69m
Level: Upper - Laundry 1.61m X 2.5m
Level: Upper
- Listing source url Https://www.realtor.ca/real-estate/29049850/11211-61-st-nw-edmonton-highlands-edmonton
- Listing type identifier Idx

$-2,131
/ Month

