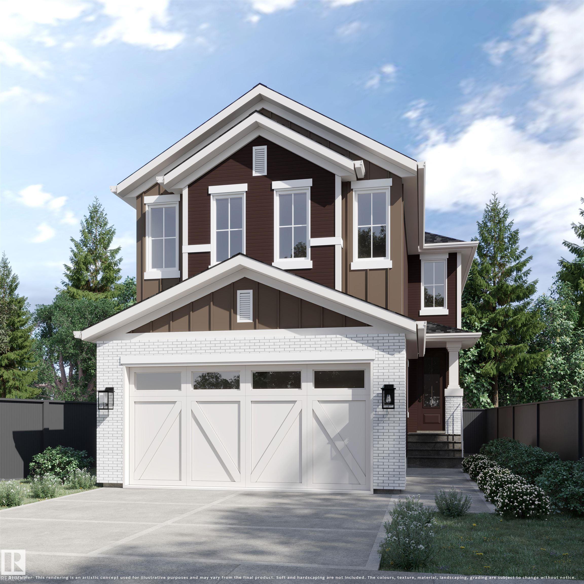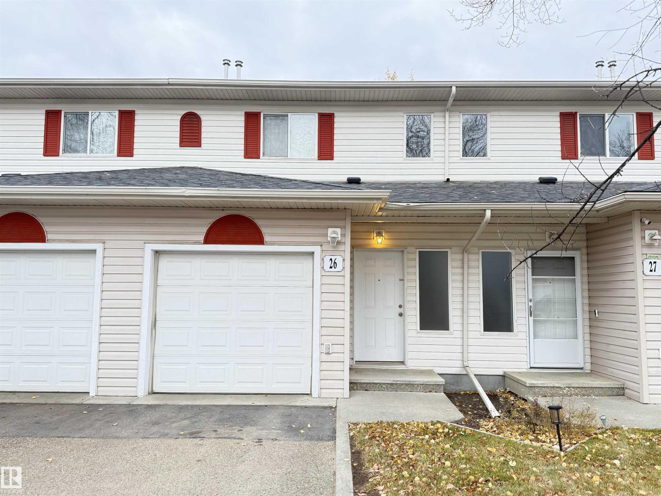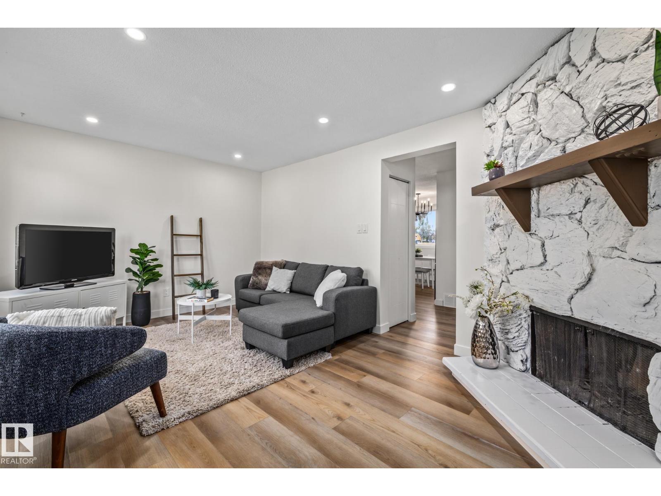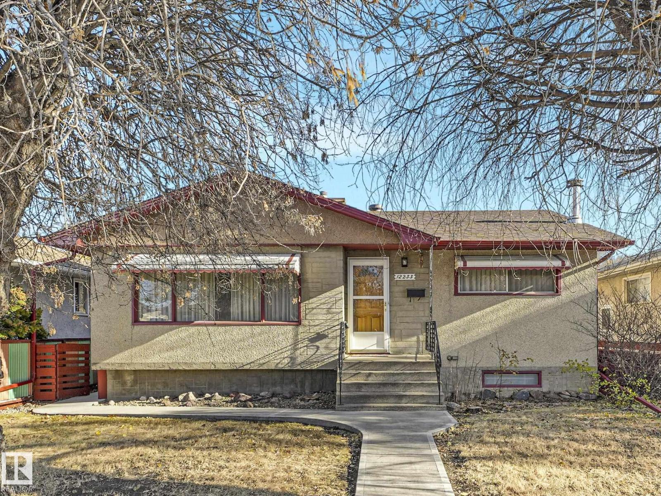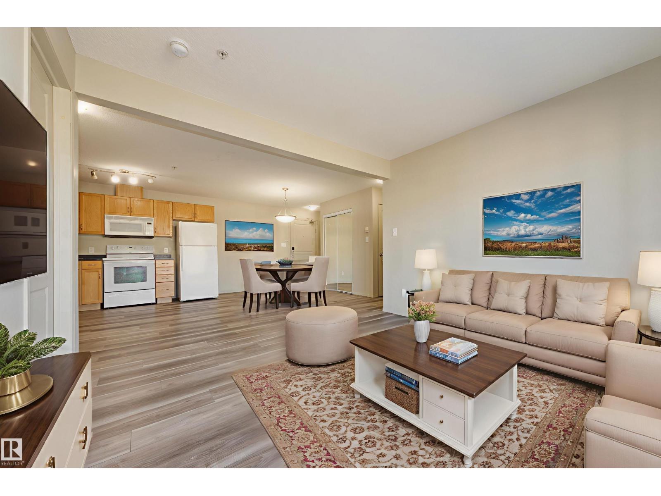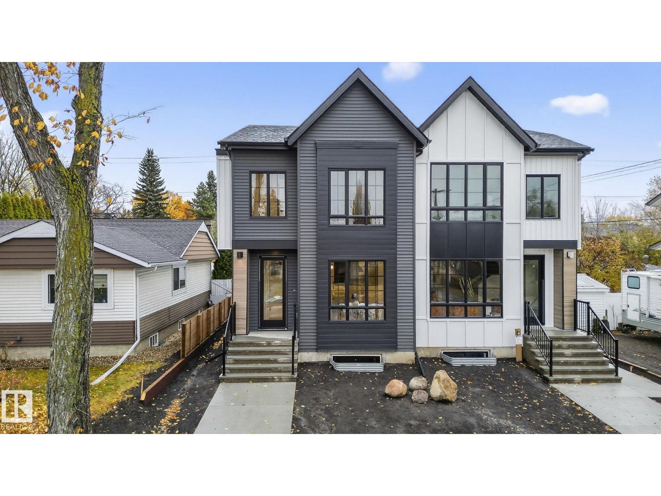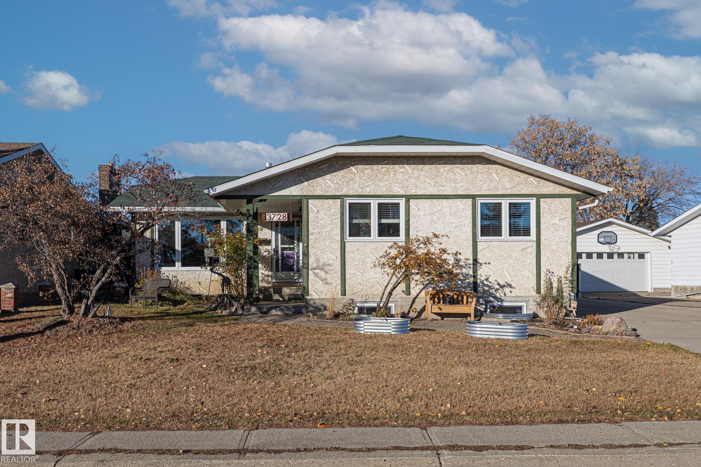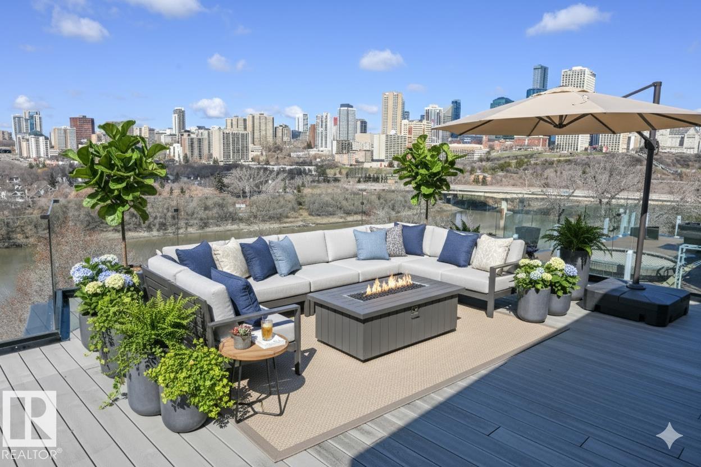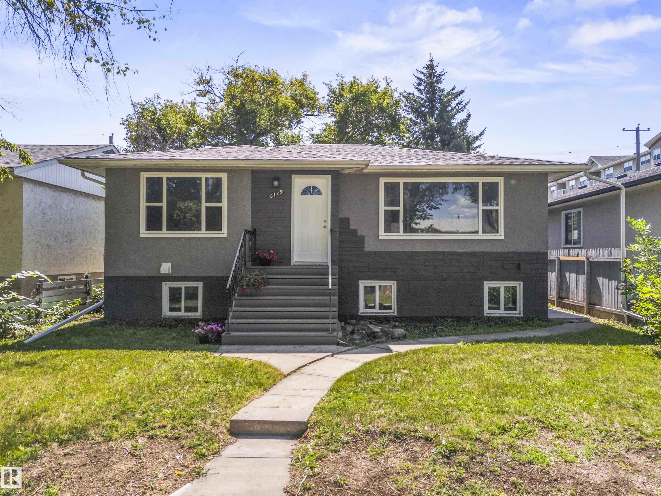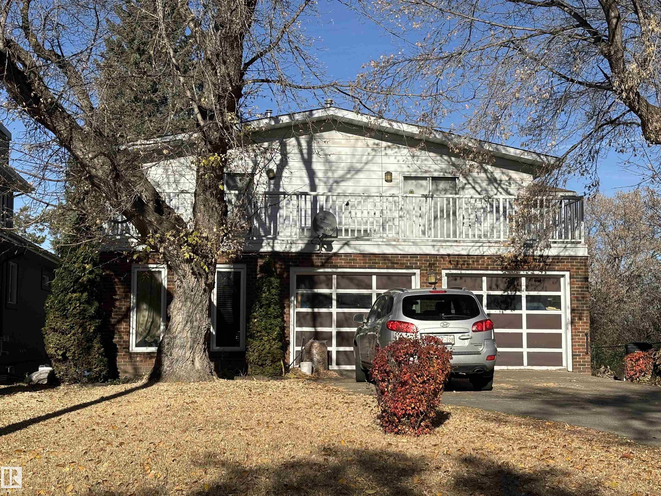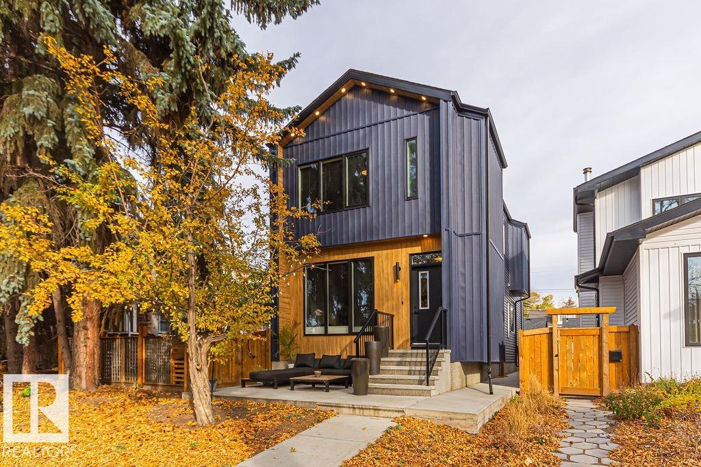
Highlights
Description
- Home value ($/Sqft)$442/Sqft
- Time on Housefulnew 5 hours
- Property typeResidential
- Style2 storey
- Median school Score
- Lot size3,250 Sqft
- Year built2022
- Mortgage payment
MODERN SCANDINAVIAN SANCTUARY steps from Ada Blvd in Highlands, Edmonton's most coveted riverside community! This custom-built Vida Nova Homes MASTERPIECE offers 4 bedrooms, 3.5 bathrooms & 1800+ sq ft of light-filled luxury. Walk to river valley trails, Highlands Golf Course, cafés, schools, and only 9 minutes downtown! Stunning open-concept design features white oak LPV flooring, floor-to-ceiling ladder bookcase, designer wood divider & extended walk-through pantry. Chef's kitchen has premium S/S appliances, wine fridge, QUARTZ countertops & seamless storage. Upstairs, there are 3 bedrooms including spa-like primary with a MASSIVE WIC & 5pc ensuite, PLAYFUL LOFT NET, UPSTAIRS LAUNDRY & 4pc bath. Basement: high-end epoxy flooring, 4th bed/office & abundant storage. Double detached garage with INNER BAY DOOR. Move-in ready with premium finishes, natural light & timeless Scandi elegance. Investment-grade infill in Edmonton's fastest-growing luxury market! TOO MANY UPGRADES TO LIST! COME SEE FOR YOURSELF!
Home overview
- Heat type Forced air-1, natural gas
- Foundation Concrete perimeter
- Roof Asphalt shingles
- Exterior features Fenced, golf nearby, landscaped, low maintenance landscape, playground nearby, public transportation, schools, shopping nearby
- Has garage (y/n) Yes
- Parking desc Double garage detached
- # full baths 3
- # half baths 1
- # total bathrooms 4.0
- # of above grade bedrooms 4
- Flooring Ceramic tile, vinyl plank
- Appliances Dishwasher-built-in, dryer, garage control, garage opener, refrigerator, stove-electric, washer
- Interior features Ensuite bathroom
- Community features On street parking, deck, hot water tankless, no animal home, no smoking home, patio
- Area Edmonton
- Zoning description Zone 09
- Lot desc Rectangular
- Lot size (acres) 301.89
- Basement information Full, finished
- Building size 1807
- Mls® # E4464064
- Property sub type Single family residence
- Status Active
- Kitchen room 12m X 16.7m
- Bedroom 4 10.4m X 12.7m
- Master room 12m X 12.1m
- Other room 1 3.9m X 9.9m
- Other room 2 5.3m X 8.2m
- Bedroom 3 10m X 10.4m
- Bedroom 2 9.3m X 10.4m
- Family room 11.3m X 23.4m
Level: Basement - Dining room 10.5m X 12m
Level: Main - Living room 10.3m X 16.3m
Level: Main
- Listing type identifier Idx

$-2,131
/ Month

