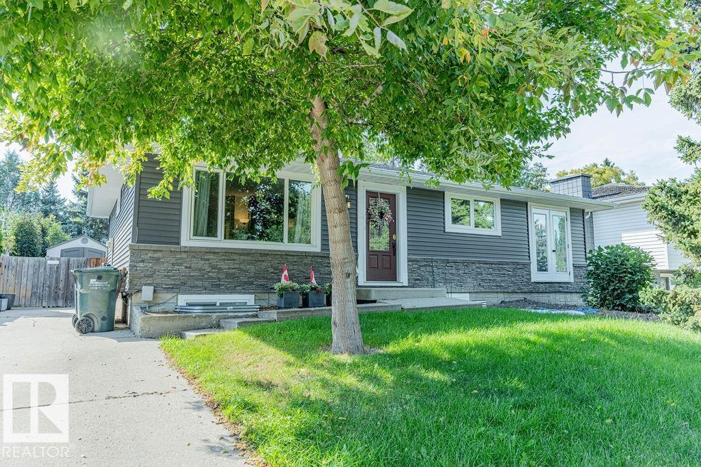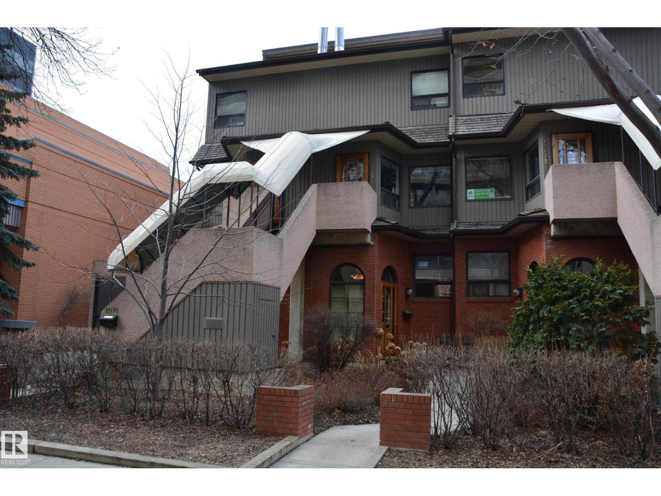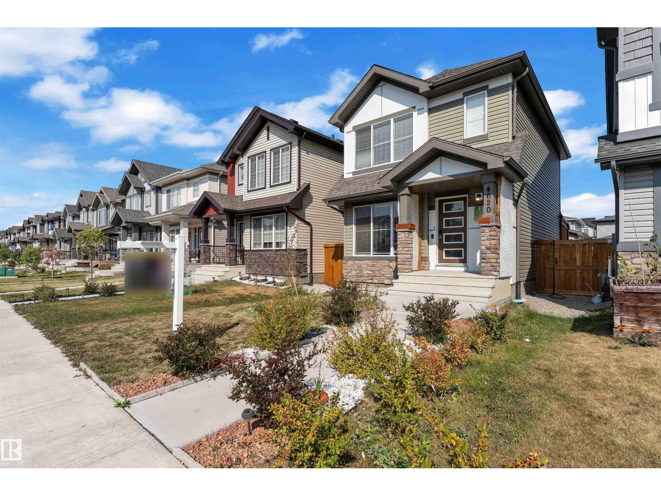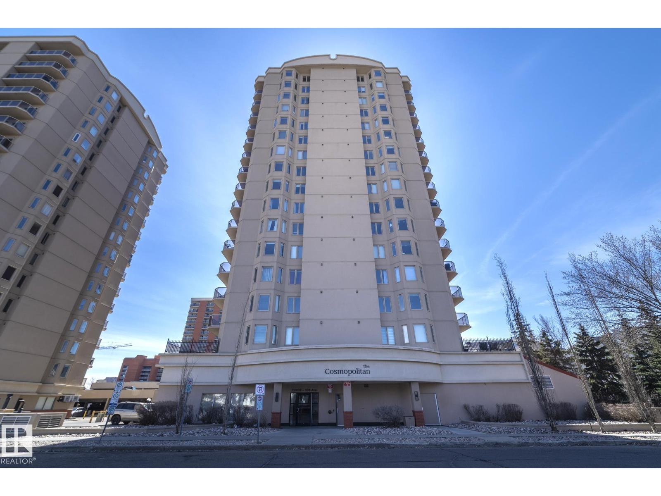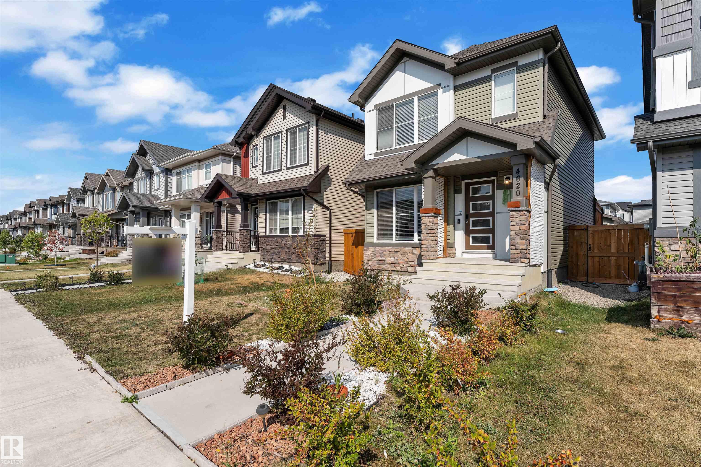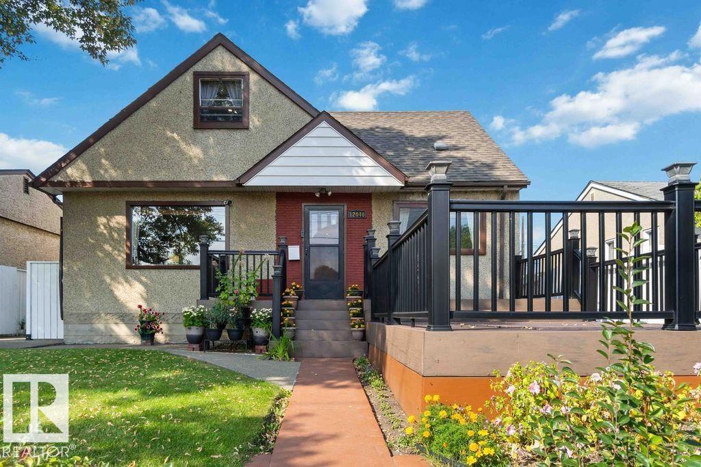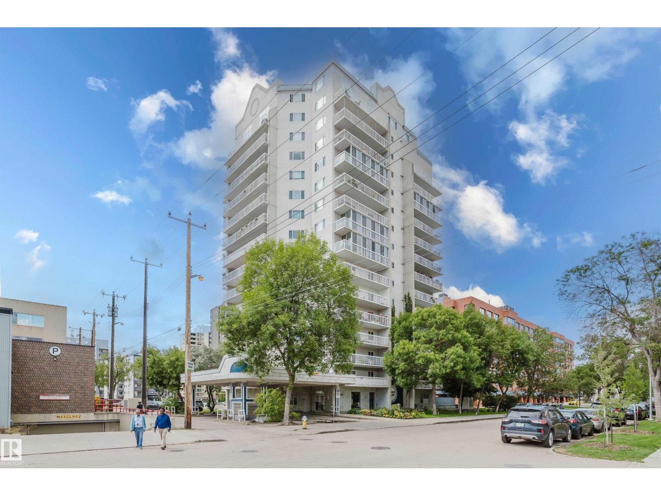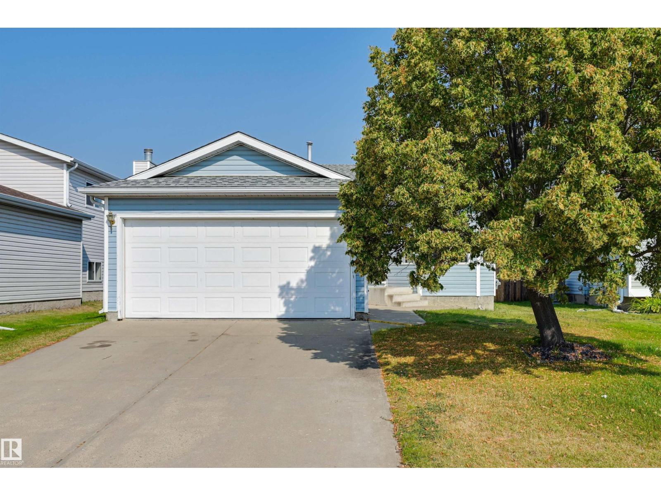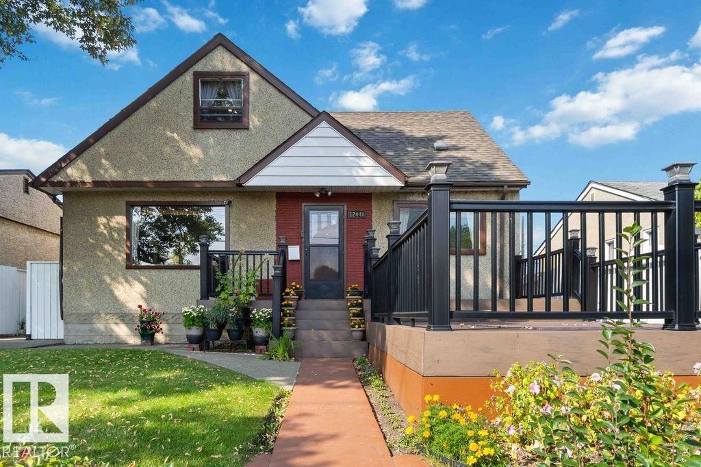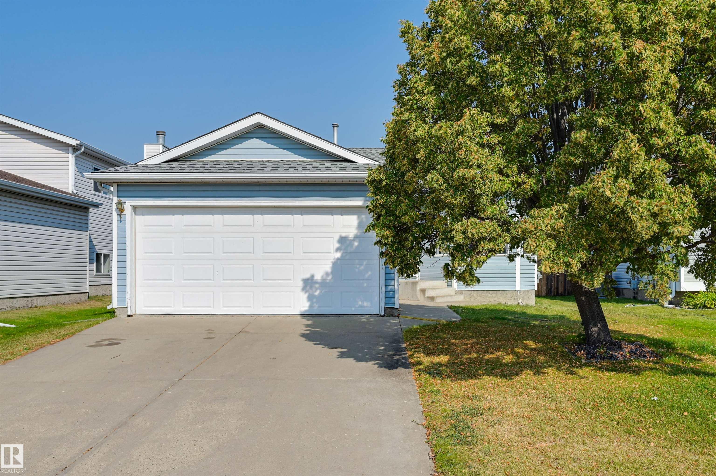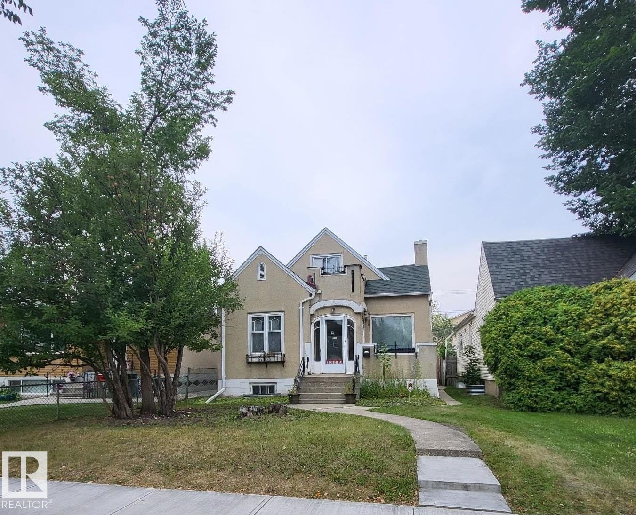- Houseful
- AB
- Edmonton
- McConachie
- 61 St Nw Unit 17506 #a
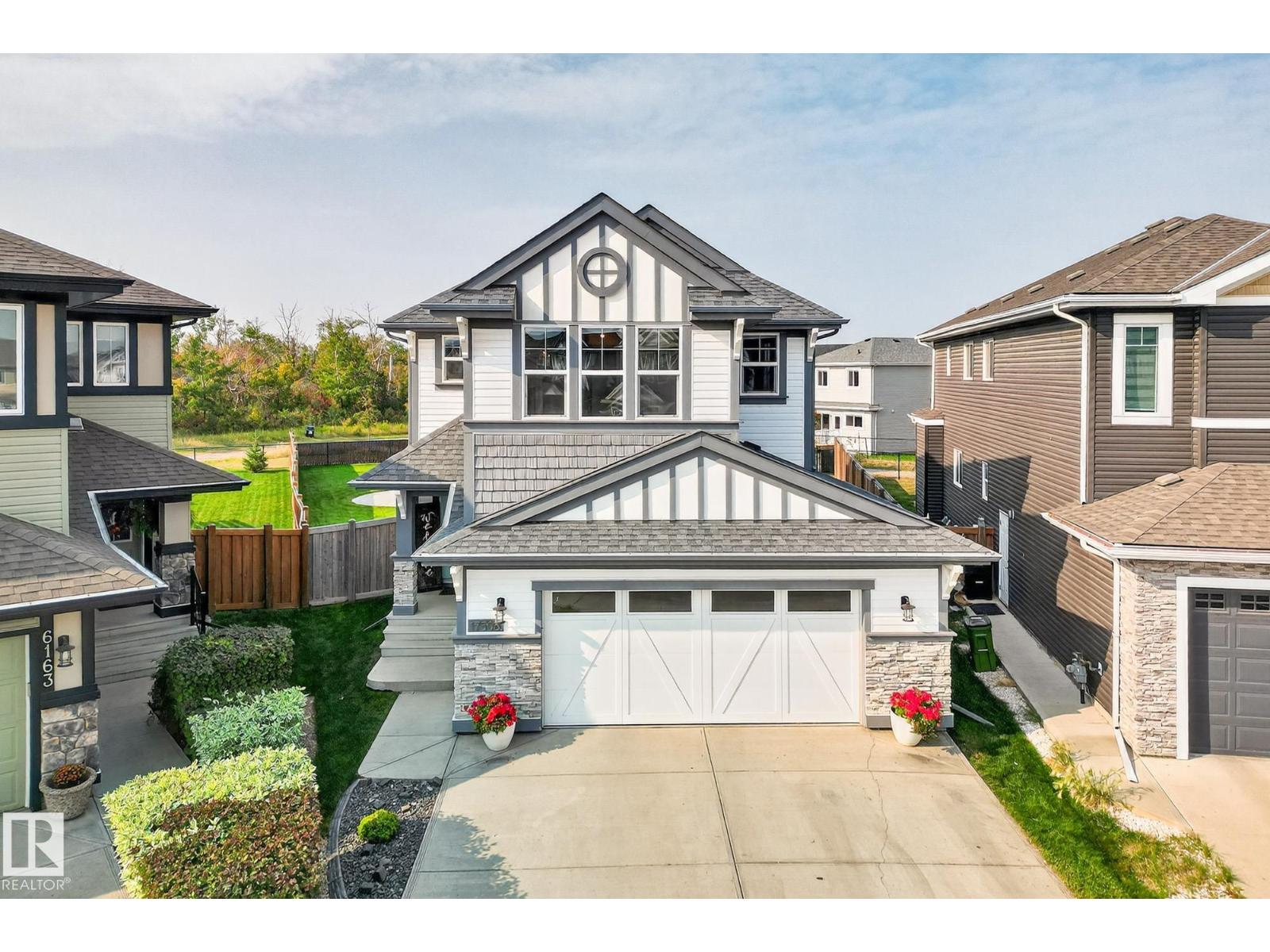
61 St Nw Unit 17506 #a
61 St Nw Unit 17506 #a
Highlights
Description
- Home value ($/Sqft)$269/Sqft
- Time on Housefulnew 38 hours
- Property typeSingle family
- Neighbourhood
- Median school Score
- Lot size7,259 Sqft
- Year built2015
- Mortgage payment
This stunning 2-storey home offers the perfect blend of style, comfort, and functionality on a massive pie-shaped lot backing the urban forest. With over 2,500 sf, there’s space for the whole family to enjoy. Step inside to a bright & open main floor with 10’ ceilings, hardwood, and gas fp. The chef’s kitchen is complete with granite, gas cooktop, built-in oven, bev cooler, corner pantry, and dbl island - perfect for entertaining. The dining area opens to the back yard, which features a stamped concrete patio, fire pit, and u/g sprinkler system. Upstairs, the primary boasts a spa-inspired ensuite incl soaker tub, vanity, and dual walk-ins. Two add’l beds, a bath, and bonus room complete the level. The home incls central A/C, security syst, and HRV. Enjoy the oversized, heated, dbl attached garage - ideal for projects and extra storage. The unfinished basement is ready for your personal touch. Located in desirable McConachie, this home is close to schools, parks, shopping, transit, and the Henday. (id:63267)
Home overview
- Cooling Central air conditioning
- Heat type Forced air
- # total stories 2
- Fencing Fence
- # parking spaces 4
- Has garage (y/n) Yes
- # full baths 2
- # half baths 1
- # total bathrooms 3.0
- # of above grade bedrooms 3
- Subdivision Mcconachie area
- Lot dimensions 674.37
- Lot size (acres) 0.16663454
- Building size 2531
- Listing # E4457180
- Property sub type Single family residence
- Status Active
- Living room 4.166m X 5.385m
Level: Main - Dining room 3.48m X 5.283m
Level: Main - Kitchen 3.302m X 4.369m
Level: Main - 3rd bedroom 3.912m X 3.886m
Level: Upper - 2nd bedroom 4.597m X 4.089m
Level: Upper - Laundry 1.727m X 2.438m
Level: Upper - Primary bedroom 3.505m X 5.436m
Level: Upper - Bonus room 4.724m X 4.089m
Level: Upper
- Listing source url Https://www.realtor.ca/real-estate/28848025/17506-61a-st-nw-edmonton-mcconachie-area
- Listing type identifier Idx

$-1,813
/ Month

