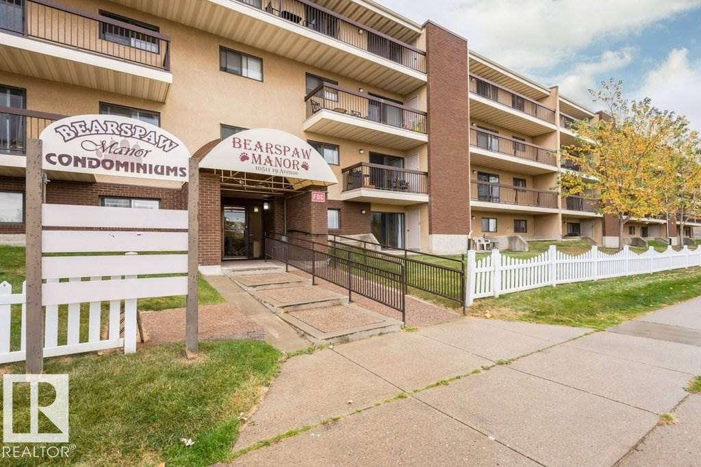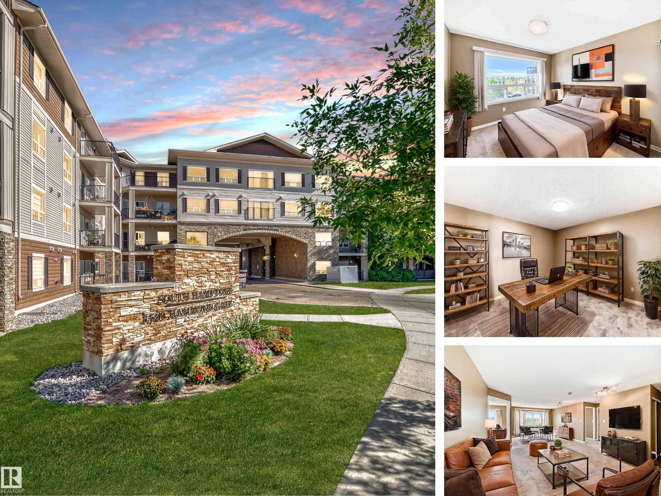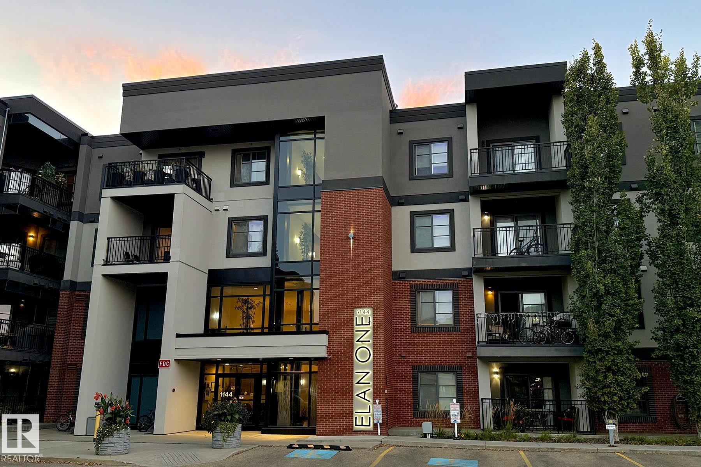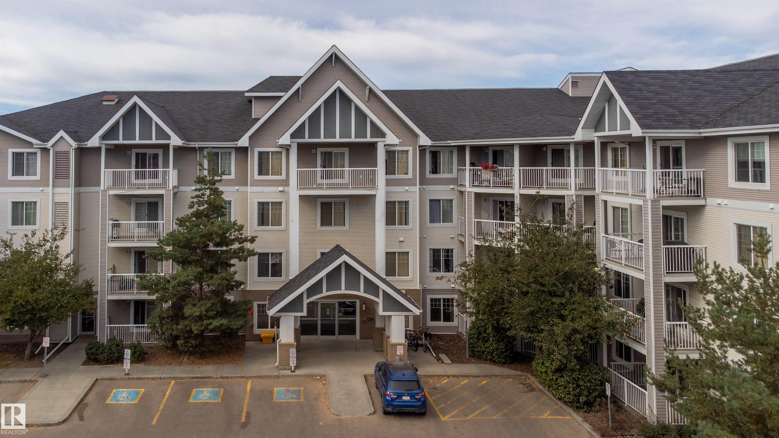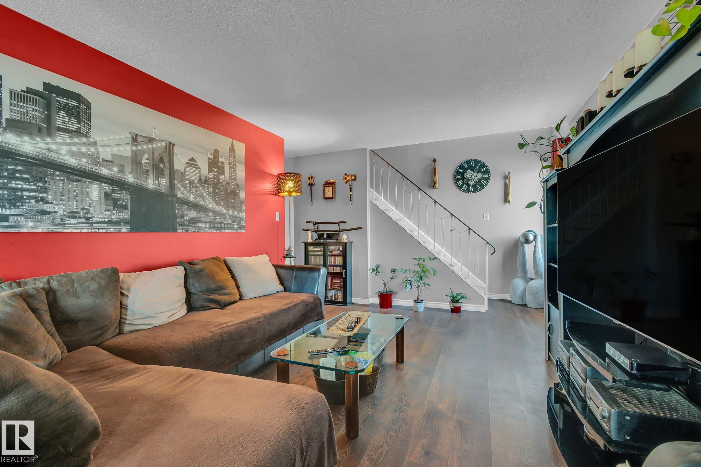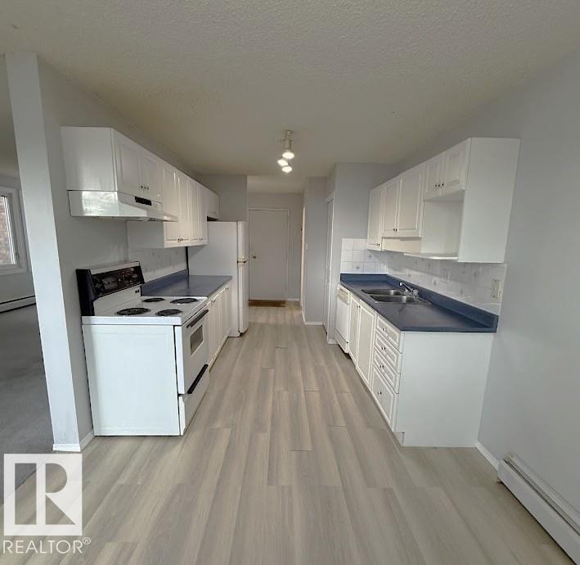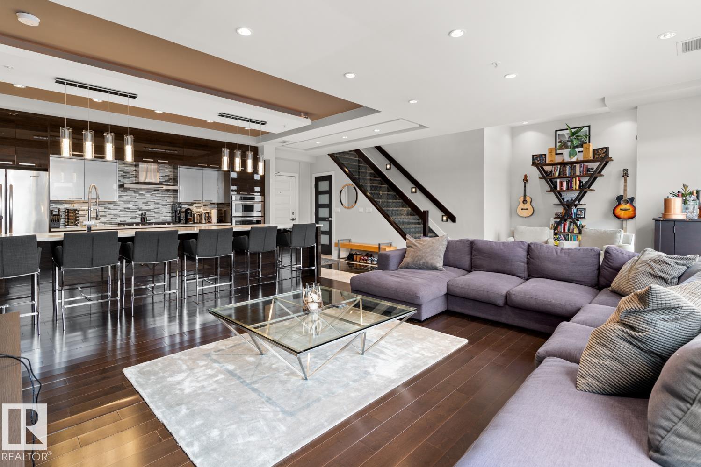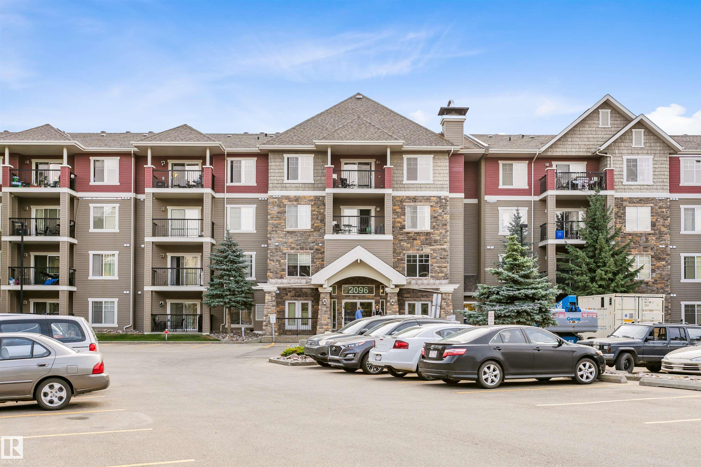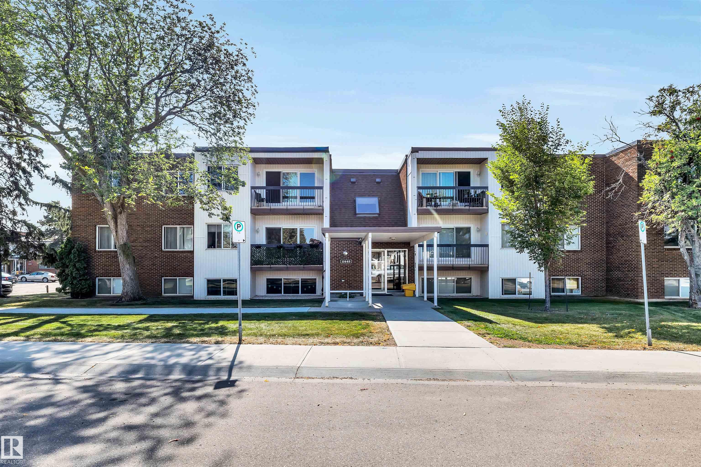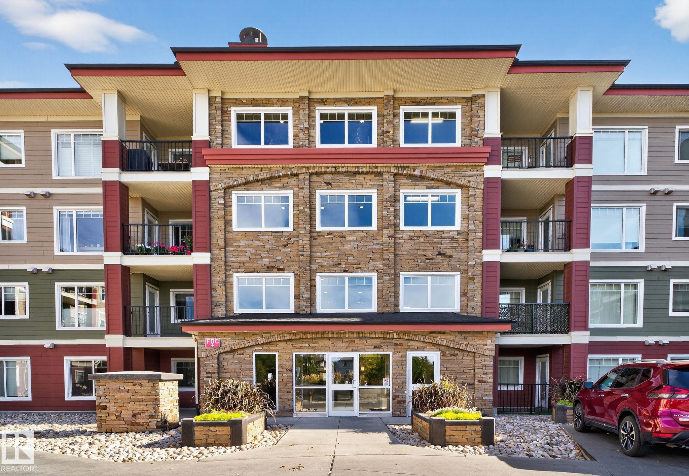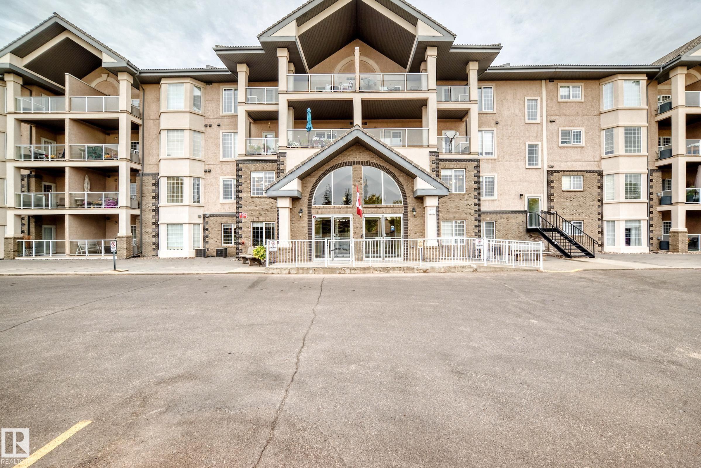
612 111 Street Southwest #220
612 111 Street Southwest #220
Highlights
Description
- Home value ($/Sqft)$292/Sqft
- Time on Housefulnew 1 hour
- Property typeResidential
- StyleSingle level apartment
- Neighbourhood
- Median school Score
- Lot size711 Sqft
- Year built2004
- Mortgage payment
Welcome to Heritage Valley Estates 55+ building! This one-bedroom condo offers A/C, in-suite laundry with stacked washer & dryer, extra storage space, and den. The unit backs onto a wooded nature reserve offering a peaceful setting. The living room is equipped with an electric fireplace and bay window for extra light. Enter though the patio door that leads to your balcony where you can enjoy the beautiful views. Kitchen has maple cabinets, walk-in pantry with plenty of counter space as well as the dinette area. The primary bedroom is spacious with a walk-in closet. Amenities include salt water indoor swimming pool, hot tub, exercise room, kitchen & dance floor, theater room, library, games room (with pool tables, shuffle board, ping pong, darts & more), woodworking room & carwash. Heated underground parking stall close to the elevator with secured storage locker. Handicap accessible, smoke & pet free. Walking distance to all amenities!
Home overview
- Heat type Hot water, natural gas
- # total stories 4
- Foundation Concrete perimeter
- Roof Concrete tiles, epdm membrane
- Exterior features Airport nearby, backs onto park/trees, golf nearby, playground nearby, public transportation, schools, shopping nearby
- # parking spaces 1
- Parking desc Heated, underground
- # full baths 1
- # total bathrooms 1.0
- # of above grade bedrooms 1
- Flooring Carpet, vinyl plank
- Appliances Air conditioning-central, dishwasher-built-in, dryer, microwave hood fan, refrigerator, stove-electric, washer
- Has fireplace (y/n) Yes
- Community features Air conditioner, car wash, deck, exercise room, guest suite, hot tub, no animal home, parking-visitor, party room, pool-indoor, recreation room/centre, secured parking, security door, social rooms, storage-in-suite, workshop, storage cage
- Area Edmonton
- Zoning description Zone 55
- Directions E90011611
- Exposure N
- Lot size (acres) 66.03
- Basement information None, no basement
- Building size 849
- Mls® # E4459580
- Property sub type Apartment
- Status Active
- Other room 1 5.6
- Kitchen room 11.2
- Master room 11.9
- Living room 13.4
Level: Main - Dining room 11.2
Level: Main
- Listing type identifier Idx

$-25
/ Month

