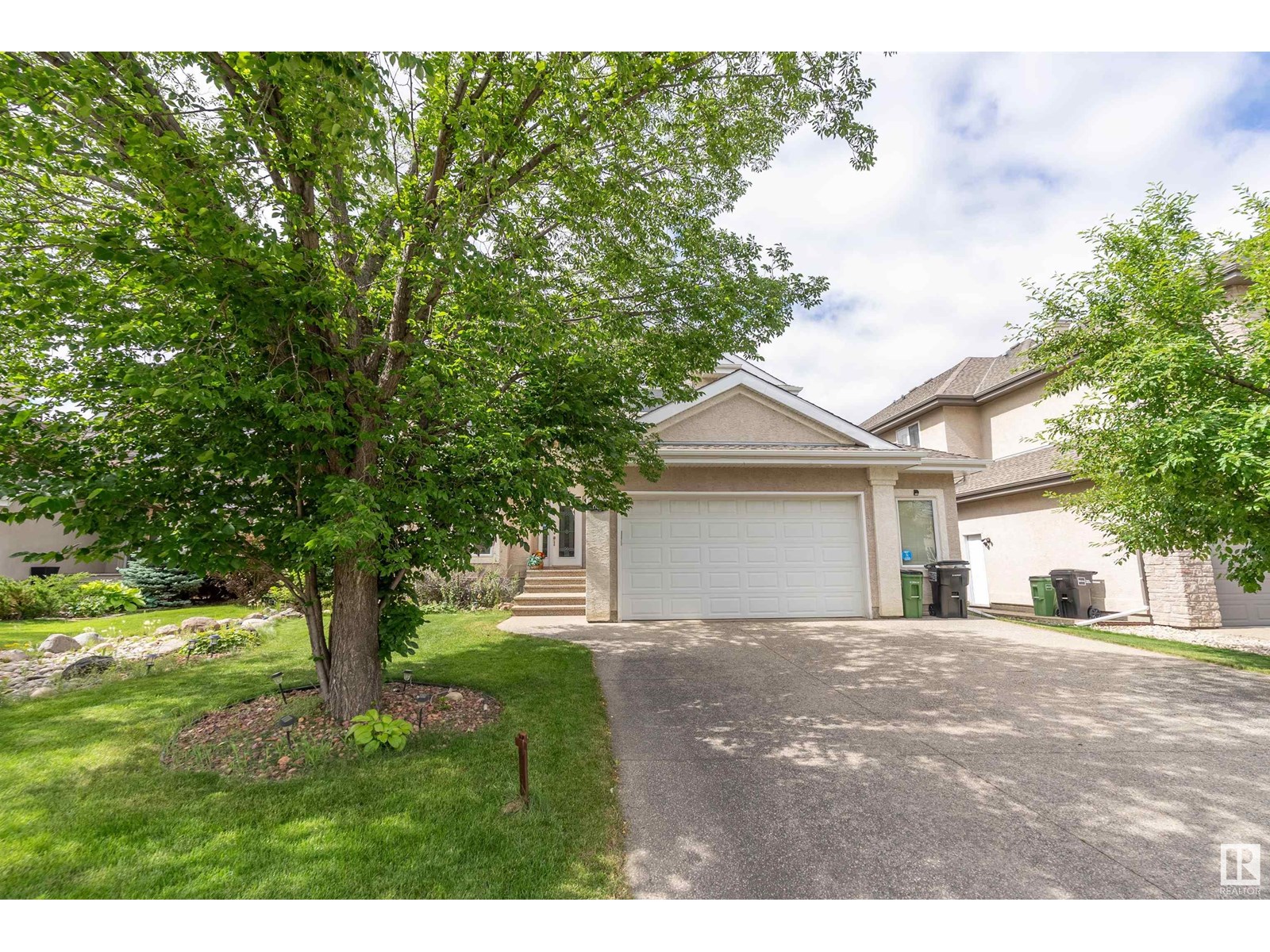- Houseful
- AB
- Edmonton
- Terwillegar Towne
- 613 Todd Li NW

Highlights
Description
- Home value ($/Sqft)$299/Sqft
- Time on Houseful105 days
- Property typeSingle family
- Neighbourhood
- Median school Score
- Lot size6,631 Sqft
- Year built2001
- Mortgage payment
Gorgeous, Bright & Spacious 2800+ Sqft Home in Terwillegar Gardens! Welcome to this stunning home located in a quiet cul-de-sac, just steps away from a large greenspace in the sought-after Terwillegar Gardens community. This home has huge windows throughout, offers incredible space and natural light. The main floor is thoughtfully laid out with a separate living room and dining area, a spacious kitchen, cozy family room with gas fireplace, a formal dining room, home office/den, powder room, and a laundry. Upstairs features a large primary bedroom with 5-piece ensuite and walk-in closet, plus three more generously sized bedrooms and a full bathroom. The FULLY FINISHED BASEMENT includes a fifth bedroom, flex room/home gym, recreation/media room, wet bar, bathroom, and tons of storage space. Enjoy a beautifully landscaped yard with mature trees and a great-sized deck, plus an oversized double garage and central A/C. This is a perfect family home in an amazing location. (id:63267)
Home overview
- Heat type Forced air
- # total stories 2
- Has garage (y/n) Yes
- # full baths 3
- # half baths 1
- # total bathrooms 4.0
- # of above grade bedrooms 5
- Subdivision Terwillegar towne
- Directions 2237349
- Lot dimensions 616.01
- Lot size (acres) 0.15221399
- Building size 2935
- Listing # E4446381
- Property sub type Single family residence
- Status Active
- Recreational room 5.92m X 10.84m
Level: Basement - 5th bedroom 3.63m X 3.1m
Level: Basement - Kitchen 4.08m X 5.07m
Level: Main - Dining room 3.94m X 3.19m
Level: Main - Den 3.69m X 3.64m
Level: Main - Family room 4.86m X 4.84m
Level: Main - Laundry 2.74m X 3.3m
Level: Main - Living room 4.08m X 3.44m
Level: Main - Breakfast room 3.04m X 3.95m
Level: Main - 4th bedroom 3.65m X 3.1m
Level: Upper - 3rd bedroom 3.89m X 3.33m
Level: Upper - 2nd bedroom 5.06m X 3.1m
Level: Upper - Primary bedroom 7.75m X 3.51m
Level: Upper
- Listing source url Https://www.realtor.ca/real-estate/28571889/613-todd-li-nw-edmonton-terwillegar-towne
- Listing type identifier Idx

$-2,344
/ Month












